4000 Tunlaw Rd Nw #1026, Washington, DC 20007
Local realty services provided by:Better Homes and Gardens Real Estate Community Realty
4000 Tunlaw Rd Nw #1026,Washington, DC 20007
$479,900
- 2 Beds
- 2 Baths
- 1,050 sq. ft.
- Condominium
- Active
Listed by:lavina ramchandani
Office:compass
MLS#:DCDC2227466
Source:BRIGHTMLS
Price summary
- Price:$479,900
- Price per sq. ft.:$457.05
About this home
A corner unit with unobstructed Cathedral and Glover Archbold Park views from the 10th floor! This spacious 2BR/2BA corner unit offers 1,050 square feet of meticulously maintained living space (see floor plan) + PARKING & STORAGE UNIT. Enter to find a welcoming foyer leading to an open kitchen/dining/and living area. The open kitchen seamlessly connects with the living area, making it perfect for entertaining. Enjoy the luxury of sun-soaked cathedral views from your private BALCONY.
Spacious bedrooms with copious natural light, stunning treetop views, and storage space. Primary bedroom includes large walk-in closet and both bedroom closets have been customized with storage systems. Both bathrooms have been thoughtfully updated, and the pristine parquet floors add an element of elegance throughout.
But the real draw is the lifestyle. Imagine this: spending your summers by the outdoor pool, watching the sunset from the amazing rooftop terrace, or getting a quick workout in without ever leaving the building. Need a last-minute snack or a bottle of wine? The in-building market has you covered. You can even drop off your dry cleaning! 4000 Tunlaw is a fantastic, cat-friendly (and service dogs) community with a 24/7 concierge, a secure package room, a library, and more. Your monthly condo fee covers all utilities.
The location is the cherry on top—steps from Glover Archbold Park's trails and just minutes from Georgetown, Cathedral Commons, and so much more. Grocery shopping is a breeze with Whole Foods within walking distance and Trader Joe's nearby. Satiate every craving with an endless list of restaurants nearby. Everything from kabobs to dumplings to pizza to BBQ! With Metrobus stops right outside, your commute is a breeze.
This one has it all -- don't miss this absolute showstopper!
Contact an agent
Home facts
- Year built:1960
- Listing ID #:DCDC2227466
- Added:1 day(s) ago
- Updated:October 16, 2025 at 05:47 AM
Rooms and interior
- Bedrooms:2
- Total bathrooms:2
- Full bathrooms:2
- Living area:1,050 sq. ft.
Heating and cooling
- Cooling:Central A/C
- Heating:Forced Air, Natural Gas
Structure and exterior
- Year built:1960
- Building area:1,050 sq. ft.
Utilities
- Water:Community
- Sewer:Public Sewer
Finances and disclosures
- Price:$479,900
- Price per sq. ft.:$457.05
- Tax amount:$2,826 (2025)
New listings near 4000 Tunlaw Rd Nw #1026
- New
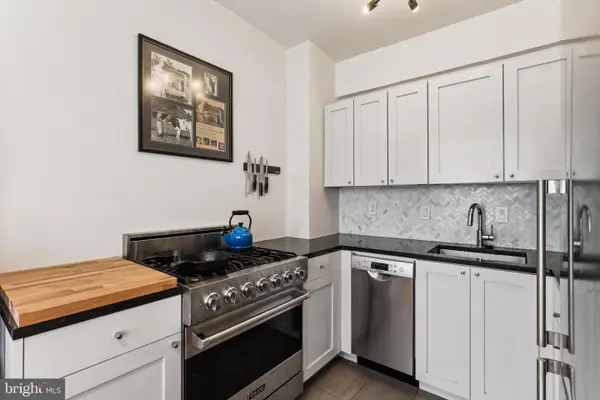 $239,500Active1 beds 1 baths550 sq. ft.
$239,500Active1 beds 1 baths550 sq. ft.1365 Kennedy St Nw #209, WASHINGTON, DC 20011
MLS# DCDC2227588Listed by: COLDWELL BANKER REALTY - WASHINGTON - Open Sun, 2 to 4pmNew
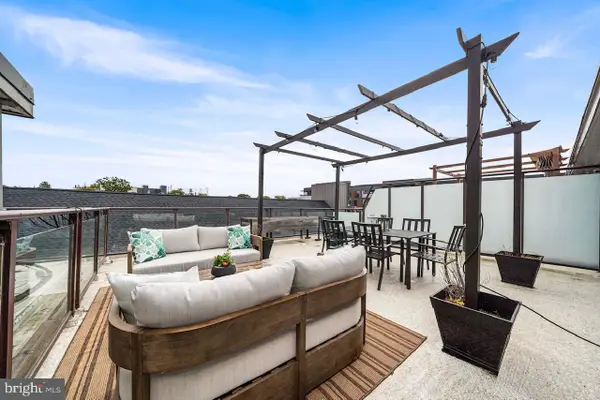 $535,000Active2 beds 2 baths758 sq. ft.
$535,000Active2 beds 2 baths758 sq. ft.625 Park Rd Nw #304, WASHINGTON, DC 20010
MLS# DCDC2226942Listed by: COMPASS - Coming SoonOpen Sun, 10am to 12pm
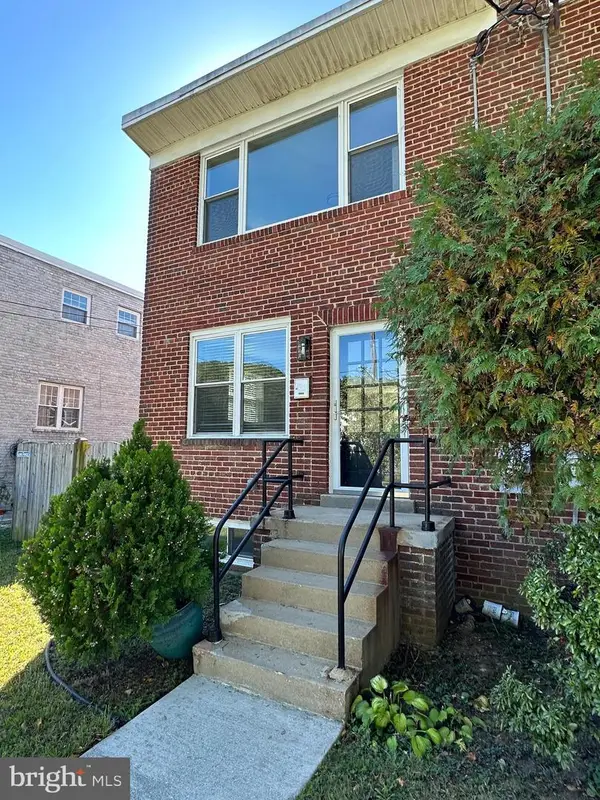 $450,000Coming Soon3 beds 2 baths
$450,000Coming Soon3 beds 2 baths4005 Clay Pl Ne, WASHINGTON, DC 20019
MLS# DCDC2227592Listed by: COLDWELL BANKER REALTY - WASHINGTON - Open Sat, 9:30 to 11amNew
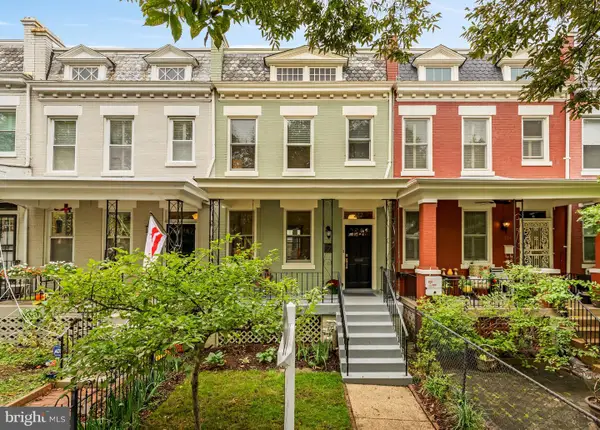 $999,000Active4 beds 2 baths1,668 sq. ft.
$999,000Active4 beds 2 baths1,668 sq. ft.222 Tennessee Ave Ne, WASHINGTON, DC 20002
MLS# DCDC2223384Listed by: COMPASS - New
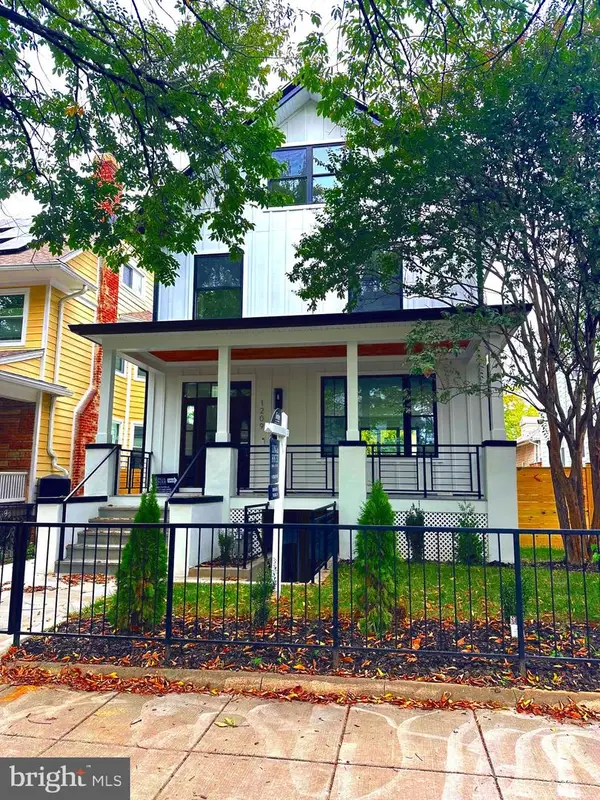 $1,650,000Active6 beds 5 baths3,425 sq. ft.
$1,650,000Active6 beds 5 baths3,425 sq. ft.1209 Decatur St Nw, WASHINGTON, DC 20011
MLS# DCDC2226434Listed by: LONG & FOSTER REAL ESTATE, INC. - Open Sun, 2 to 4pmNew
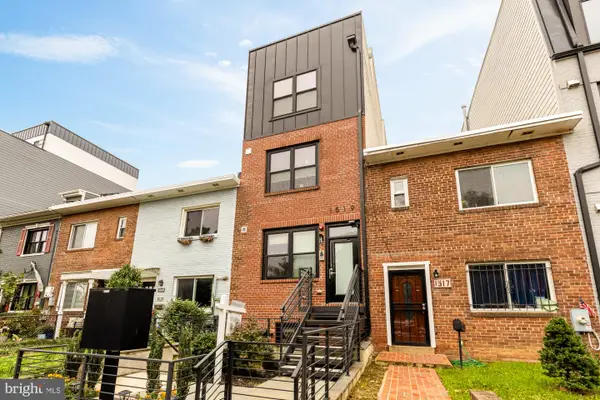 $499,000Active2 beds 2 baths1,045 sq. ft.
$499,000Active2 beds 2 baths1,045 sq. ft.1519 K St Se #101, WASHINGTON, DC 20003
MLS# DCDC2227118Listed by: COMPASS - Open Sat, 11am to 1pmNew
 $880,000Active2 beds 2 baths922 sq. ft.
$880,000Active2 beds 2 baths922 sq. ft.1817 Swann St Nw #b, WASHINGTON, DC 20009
MLS# DCDC2227370Listed by: COMPASS - Open Sat, 11am to 1pmNew
 $1,699,990Active4 beds 4 baths3,215 sq. ft.
$1,699,990Active4 beds 4 baths3,215 sq. ft.4257 Fordham Rd Nw, WASHINGTON, DC 20016
MLS# DCDC2227554Listed by: TTR SOTHEBY'S INTERNATIONAL REALTY - New
 $1,154,737Active2 beds 3 baths1,356 sq. ft.
$1,154,737Active2 beds 3 baths1,356 sq. ft.88 V St Sw #201, WASHINGTON, DC 20024
MLS# DCDC2227580Listed by: KELLER WILLIAMS REALTY
