4021 Illinois Ave Nw, Washington, DC 20011
Local realty services provided by:Better Homes and Gardens Real Estate Reserve
4021 Illinois Ave Nw,Washington, DC 20011
$575,000
- 3 Beds
- 3 Baths
- 2,069 sq. ft.
- Townhouse
- Active
Listed by:anthony r bolling
Office:keller williams preferred properties
MLS#:DCDC2216568
Source:BRIGHTMLS
Price summary
- Price:$575,000
- Price per sq. ft.:$277.91
About this home
🛠️ Estate Sale | Vacant | Ideal for FHA 203(k) Renovation Loan
🛏️ 3 Bedrooms | 🛁 3 Full Baths | 📐 2,250+ Total SqFt | 🏡 4 Finished Levels
🏡 DISCOVER THE POTENTIAL OF CLASSIC PETWORTH LIVING
Introducing 4021 Illinois Ave NW, an expansive, sun-filled rowhome on a quiet, tree-lined avenue in the desirable Petworth neighborhood of Washington, DC. This vacant estate sale offers unmatched value and flexibility for homeowners or investors seeking a renovation-ready property in one of DC’s most dynamic communities.
Built in 1916, this charming Federal-style residence features three generously sized bedrooms, two full baths, and four finished levels, including a full basement with separate rear access — the perfect layout for multi-generational living, a home office, or creating a legal rental unit.
🧰 PERFECT FOR FHA 203(k) BUYERS
This home is an ideal candidate for FHA 203(k) renovation financing, allowing you to roll the cost of repairs and upgrades into the purchase loan. Create your dream kitchen, add a bathroom, or reimagine the lower level — all while building instant equity and avoiding upfront out-of-pocket renovation expenses.
This property offers the best of both worlds: original architectural charm with the freedom to customize to your taste.
📌 COMPARE FOR YOURSELF — MORE SPACE, MORE LEVELS, MORE POTENTIAL
Compare 4021 Illinois Ave NW to these nearby Petworth homes:
4524 4th St NW – Interior Rowhome – Approx. 2,379 SqFt
448 Randolph St NW – Interior Rowhome – Approx. 2,157 SqFt
619 Rock Creek Church Rd NW – Interior Rowhome – Approx. 1,744 SqFt
4105 8th St NW – Interior Rowhome – Approx. 2,040 SqFt
515 Crittenden St NW – Interior Rowhome – Approx. 1,920 SqFt
4609 5th St NW – Interior Rowhome – Approx. 1,768 SqFt
Now look at: 4021 Illinois Ave NW — Approx. 2,250 total finished SqFt
More room to expand. A full basement with side entry. And a location that puts you in the heart of Petworth’s exciting amenities, local restaurants, and is minutes from two Metro stations.
🗓️ TOURS & SHOWINGS
This VACANT home is ready for tours.
Showings can be scheduled by contacting the Listing Agent to arrange a private walkthrough.
Compare the square footage. Imagine the transformation. See the potential.
Don’t miss your chance to bring new life into a classic DC home and build equity in one of the city’s most treasured neighborhoods using a more innovative, streamlined buying process.
Act now. View 4021 Illinois Ave NW before this rare opportunity is gone.
Contact an agent
Home facts
- Year built:1916
- Listing ID #:DCDC2216568
- Added:55 day(s) ago
- Updated:October 18, 2025 at 01:38 PM
Rooms and interior
- Bedrooms:3
- Total bathrooms:3
- Full bathrooms:3
- Living area:2,069 sq. ft.
Heating and cooling
- Cooling:Window Unit(s)
- Heating:Natural Gas, Radiator
Structure and exterior
- Year built:1916
- Building area:2,069 sq. ft.
- Lot area:0.04 Acres
Schools
- High school:ROOSEVELT HIGH SCHOOL AT MACFARLAND
- Middle school:RAYMOND EDUCATION CAMPUS
- Elementary school:BRUCE-MONROE ELEMENTARY SCHOOL AT PARK VIEW
Utilities
- Water:Public
- Sewer:Public Sewer
Finances and disclosures
- Price:$575,000
- Price per sq. ft.:$277.91
- Tax amount:$1,501 (2023)
New listings near 4021 Illinois Ave Nw
- New
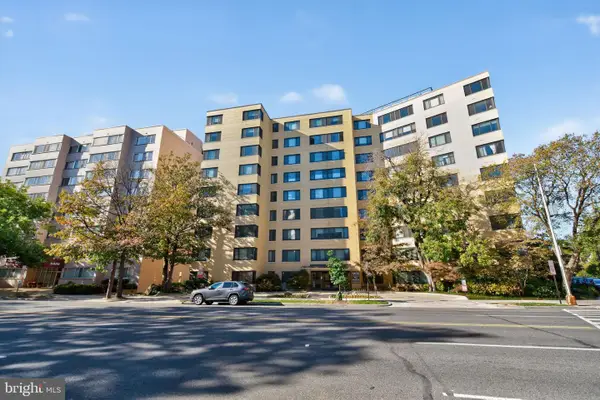 $225,000Active1 beds 1 baths509 sq. ft.
$225,000Active1 beds 1 baths509 sq. ft.5410 Connecticut Ave Nw #108, WASHINGTON, DC 20015
MLS# DCDC2227158Listed by: COMPASS - Coming Soon
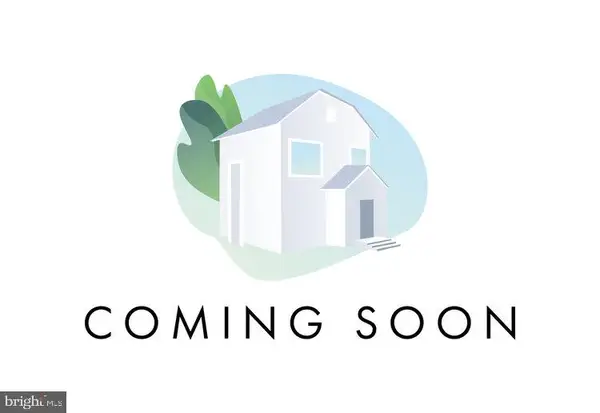 $684,900Coming Soon2 beds 2 baths
$684,900Coming Soon2 beds 2 baths1767 Lanier Pl Nw #6, WASHINGTON, DC 20009
MLS# DCDC2227940Listed by: RLAH @PROPERTIES - Open Sun, 12 to 2pmNew
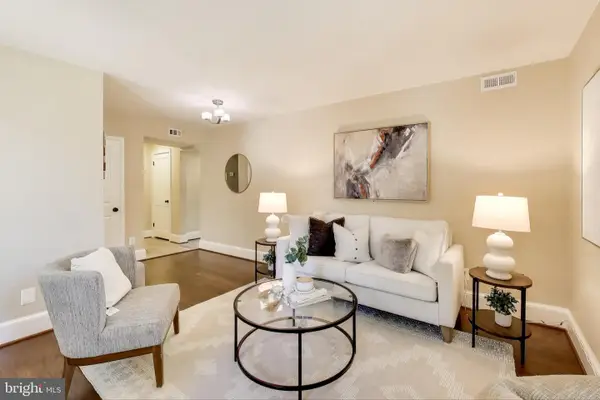 $409,000Active1 beds 1 baths773 sq. ft.
$409,000Active1 beds 1 baths773 sq. ft.2725 Ordway St Nw #2, WASHINGTON, DC 20008
MLS# DCDC2226990Listed by: COMPASS - Coming Soon
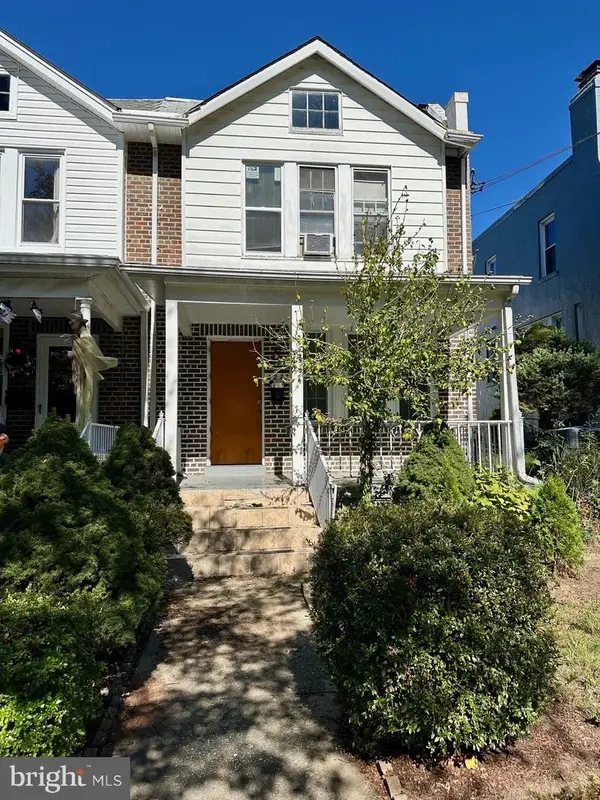 $869,000Coming Soon3 beds 3 baths
$869,000Coming Soon3 beds 3 baths4227 Brandywine St Nw, WASHINGTON, DC 20016
MLS# DCDC2227886Listed by: LONG & FOSTER REAL ESTATE, INC. - Coming Soon
 $800,000Coming Soon4 beds 2 baths
$800,000Coming Soon4 beds 2 baths1214 Kennedy St Nw, WASHINGTON, DC 20011
MLS# DCDC2227964Listed by: RE/MAX UNITED REAL ESTATE - New
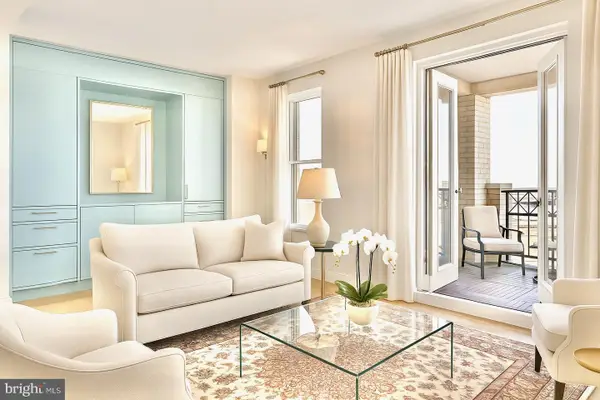 $599,900Active1 beds 1 baths585 sq. ft.
$599,900Active1 beds 1 baths585 sq. ft.601 Pennsylvania Ave Nw #1407n, WASHINGTON, DC 20004
MLS# DCDC2199168Listed by: WASHINGTON FINE PROPERTIES, LLC - New
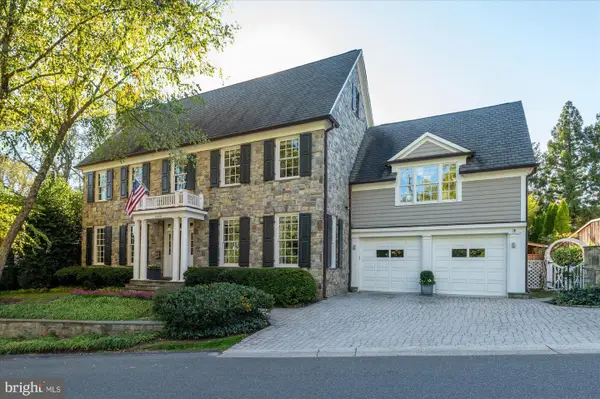 $5,500,000Active6 beds 8 baths10,012 sq. ft.
$5,500,000Active6 beds 8 baths10,012 sq. ft.2950 Chain Bridge Rd Nw, WASHINGTON, DC 20016
MLS# DCDC2227966Listed by: WASHINGTON FINE PROPERTIES, LLC - New
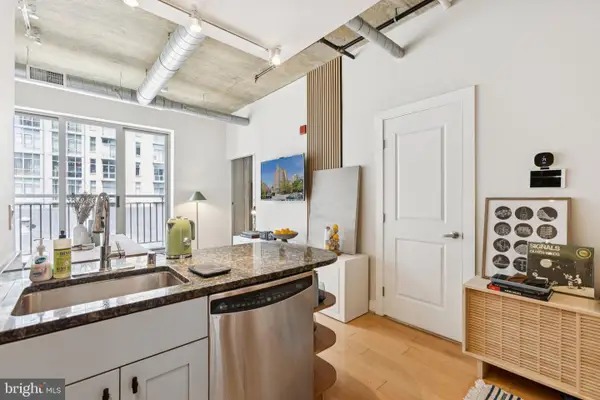 $399,999Active1 beds 1 baths452 sq. ft.
$399,999Active1 beds 1 baths452 sq. ft.301 Massachusetts Ave Nw #606, WASHINGTON, DC 20001
MLS# DCDC2227974Listed by: ALCOVE REAL ESTATE SERVICES - New
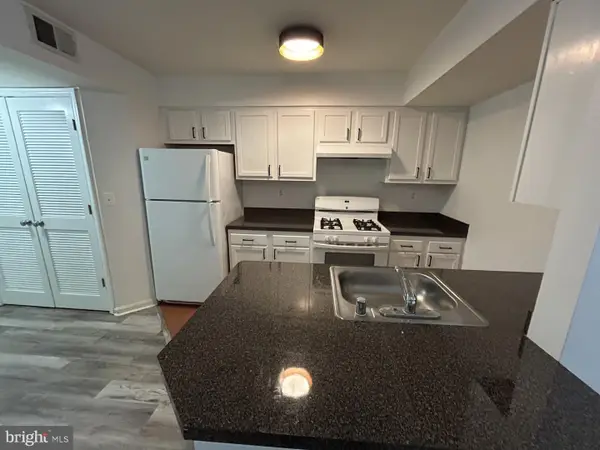 $229,900Active2 beds 2 baths904 sq. ft.
$229,900Active2 beds 2 baths904 sq. ft.1700 W St Se #5, WASHINGTON, DC 20020
MLS# DCDC2227108Listed by: LONG & FOSTER REAL ESTATE, INC. - New
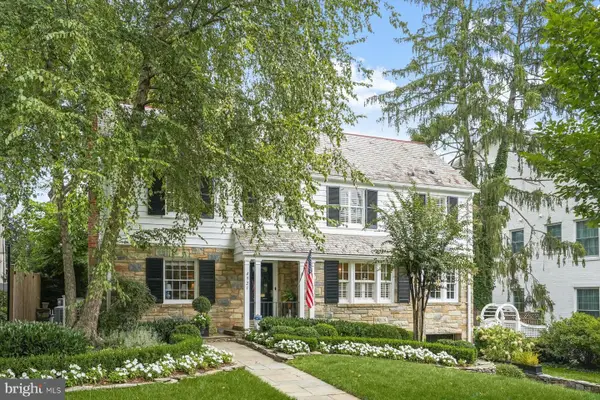 $2,895,000Active4 beds 5 baths4,125 sq. ft.
$2,895,000Active4 beds 5 baths4,125 sq. ft.4921 Tilden St Nw, WASHINGTON, DC 20016
MLS# DCDC2224076Listed by: WASHINGTON FINE PROPERTIES, LLC
