407 Kentucky Ave Se, WASHINGTON, DC 20003
Local realty services provided by:Better Homes and Gardens Real Estate Valley Partners
Listed by:joel s nelson
Office:keller williams capital properties
MLS#:DCDC2220654
Source:BRIGHTMLS
Price summary
- Price:$950,000
- Price per sq. ft.:$562.8
About this home
BAYFRONT BEAUTY, BUCOLIC BLOCK, AND BUMP-UP BONUS! Along one of the Hill’s loveliest tree-lined avenues – just steps to Safeway, Metro or Lincoln Park – discover a fully re-imagined and renovated residence behind a classic bay-front Victorian façade. Inside, a modern vision: wide-open dining and living spaces with a gourmet kitchen seamlessly flowing out French doors to a pristine deck and stone patio. Upstairs, two bedrooms including vaulted front primary suite, hall bath, laundry, and serene second BR at the back.
But wait – there’s MORE: Ascend the sky-lit EXTRA FLIGHT to savor the loft – a den/office flooded with sunlight with sliding door step-out to the secret roof deck. After a dreamy day in this tree-top office, enjoy sunset cocktails or stargazing over the river ridgeline!
Visit the open house FRIDAY (5-7p) or SATURDAY/SUNDAY (1-3p). Busy this weekend? CALL us for a private tour today!
Contact an agent
Home facts
- Year built:1905
- Listing ID #:DCDC2220654
- Added:8 day(s) ago
- Updated:September 11, 2025 at 07:27 AM
Rooms and interior
- Bedrooms:2
- Total bathrooms:3
- Full bathrooms:2
- Half bathrooms:1
- Living area:1,688 sq. ft.
Heating and cooling
- Cooling:Central A/C
- Heating:Forced Air, Natural Gas
Structure and exterior
- Roof:Asphalt, Rubber
- Year built:1905
- Building area:1,688 sq. ft.
- Lot area:0.02 Acres
Schools
- Middle school:STUART-HOBSON
- Elementary school:WATKINS
Utilities
- Water:Public
- Sewer:Public Sewer
Finances and disclosures
- Price:$950,000
- Price per sq. ft.:$562.8
- Tax amount:$7,538 (2024)
New listings near 407 Kentucky Ave Se
- New
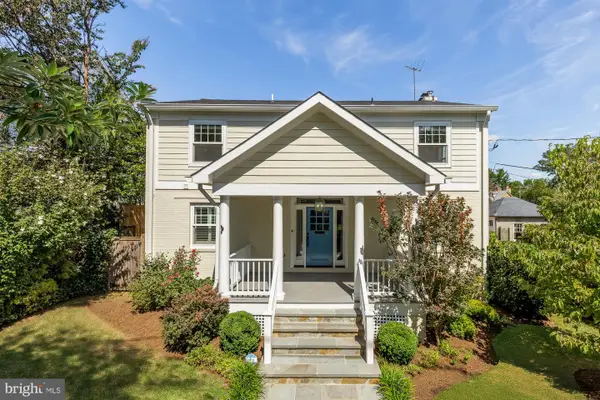 $2,200,000Active5 beds 5 baths3,776 sq. ft.
$2,200,000Active5 beds 5 baths3,776 sq. ft.3803 Ingomar St Nw, WASHINGTON, DC 20015
MLS# DCDC2212976Listed by: COMPASS - Open Sun, 1 to 4pmNew
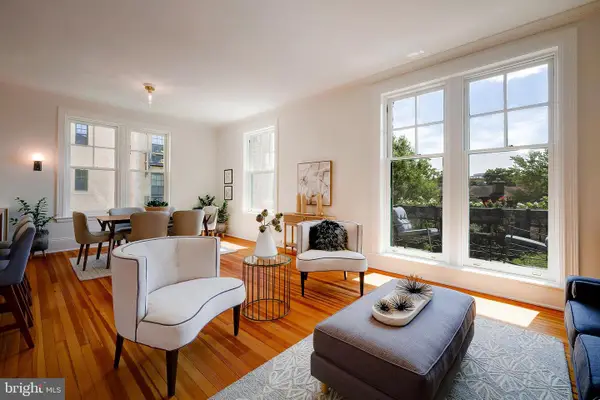 $945,000Active2 beds 1 baths1,121 sq. ft.
$945,000Active2 beds 1 baths1,121 sq. ft.2853 Ontario Rd Nw #316, WASHINGTON, DC 20009
MLS# DCDC2214324Listed by: COMPASS - New
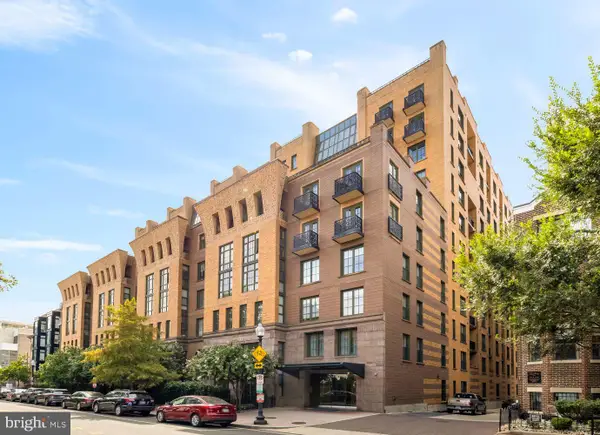 $869,000Active2 beds 2 baths1,452 sq. ft.
$869,000Active2 beds 2 baths1,452 sq. ft.910 M St Nw #330, WASHINGTON, DC 20001
MLS# DCDC2220388Listed by: COMPASS - Coming Soon
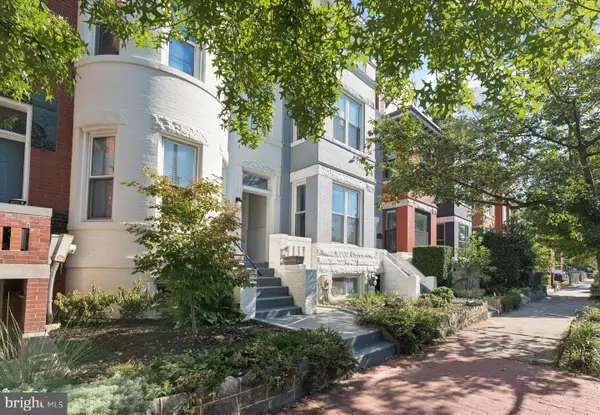 $1,249,900Coming Soon5 beds 4 baths
$1,249,900Coming Soon5 beds 4 baths123 U St Nw, WASHINGTON, DC 20001
MLS# DCDC2221244Listed by: RLAH @PROPERTIES - New
 $650,000Active3 beds 4 baths1,562 sq. ft.
$650,000Active3 beds 4 baths1,562 sq. ft.4928 3rd St Nw, WASHINGTON, DC 20011
MLS# DCDC2221972Listed by: AEGIS REALTY COMPANY, LLC - Open Sun, 1 to 3pmNew
 $729,000Active4 beds 3 baths2,175 sq. ft.
$729,000Active4 beds 3 baths2,175 sq. ft.2507 34th St Se, WASHINGTON, DC 20020
MLS# DCDC2222312Listed by: KELLER WILLIAMS CAPITAL PROPERTIES - Coming Soon
 $397,000Coming Soon2 beds 1 baths
$397,000Coming Soon2 beds 1 baths718 Park Rd Nw #6, WASHINGTON, DC 20010
MLS# DCDC2222358Listed by: REDFIN CORP - New
 $1,510,000Active2 beds 2 baths1,460 sq. ft.
$1,510,000Active2 beds 2 baths1,460 sq. ft.925 H St Nw #1006, WASHINGTON, DC 20001
MLS# DCDC2222362Listed by: WASHINGTON FINE PROPERTIES, LLC - New
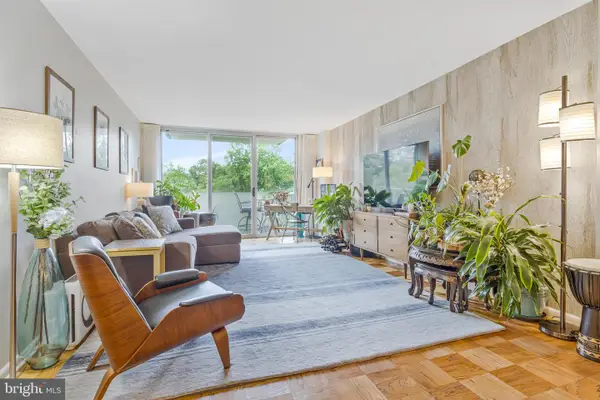 $500,000Active2 beds 2 baths1,071 sq. ft.
$500,000Active2 beds 2 baths1,071 sq. ft.2939 Van Ness St Nw #706, WASHINGTON, DC 20008
MLS# DCDC2210436Listed by: COMPASS - Open Sun, 2 to 4pmNew
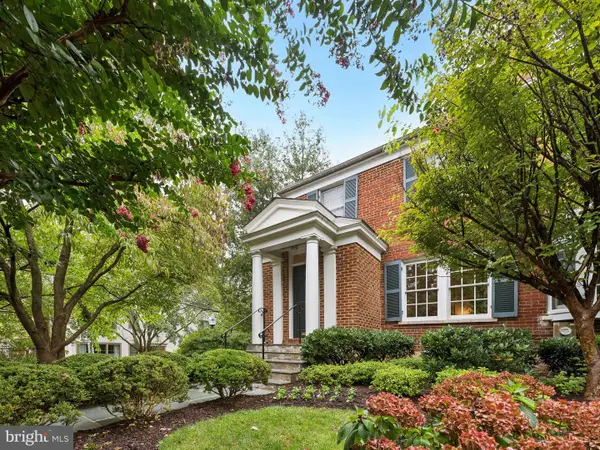 $1,300,000Active3 beds 2 baths2,210 sq. ft.
$1,300,000Active3 beds 2 baths2,210 sq. ft.3541 R St Nw, WASHINGTON, DC 20007
MLS# DCDC2220106Listed by: COMPASS
