910 M St Nw #330, WASHINGTON, DC 20001
Local realty services provided by:Better Homes and Gardens Real Estate Maturo
910 M St Nw #330,WASHINGTON, DC 20001
$869,000
- 2 Beds
- 2 Baths
- 1,452 sq. ft.
- Condominium
- Active
Upcoming open houses
- Sun, Sep 1401:00 pm - 03:00 pm
Listed by:jennifer s smira
Office:compass
MLS#:DCDC2220388
Source:BRIGHTMLS
Price summary
- Price:$869,000
- Price per sq. ft.:$598.48
About this home
Welcome to The Whitman Condominiums, where architectural scale and contemporary design converge in the heart of downtown Washington. Complete with garage parking and a thoughtfully proportioned floor plan, this residence offers a rare blend of luxury, comfort, and convenience. Enter through a gracious foyer with wide-plank white oak floors, setting a refined tone that leads to a versatile den—ideal as a private office or guest suite—accompanied by a full bath. Beyond, the home unfolds into a spectacular kitchen renovation anchored by a waterfall-edge peninsula, custom herringbone tile backsplash, sleek cabinetry, and a professional-grade stainless steel appliance suite.
The adjoining living and dining areas provide effortless flow for both entertaining and everyday living, bathed in natural light and extending seamlessly to a private balcony for indoor–outdoor enjoyment. The expansive primary suite serves as a serene retreat, with a spa-quality bath featuring a dramatic rain shower, exquisite designer tile, and impeccable craftsmanship.
Life at The Whitman extends beyond the residence, with resort-style amenities including a rooftop deck with sweeping views of the Washington Monument, an outdoor pool with grilling stations, a fitness center, a stylish club room with billiards, 24/7 concierge and security, and professional on-site management.
Situated just one block from the Yellow/Green Line Metro, the building’s premier location places Logan Circle, Shaw, Chinatown, and CityCenter within easy reach. Michelin-starred dining, cultural landmarks, and vibrant nightlife are truly at your doorstep. A turnkey opportunity to experience elevated city living at one of Washington’s most distinguished addresses.
Contact an agent
Home facts
- Year built:2006
- Listing ID #:DCDC2220388
- Added:1 day(s) ago
- Updated:September 11, 2025 at 11:38 PM
Rooms and interior
- Bedrooms:2
- Total bathrooms:2
- Full bathrooms:2
- Living area:1,452 sq. ft.
Heating and cooling
- Cooling:Central A/C
- Heating:Electric, Forced Air
Structure and exterior
- Year built:2006
- Building area:1,452 sq. ft.
Utilities
- Water:Public
- Sewer:Public Sewer
Finances and disclosures
- Price:$869,000
- Price per sq. ft.:$598.48
- Tax amount:$5,731 (2024)
New listings near 910 M St Nw #330
- Coming Soon
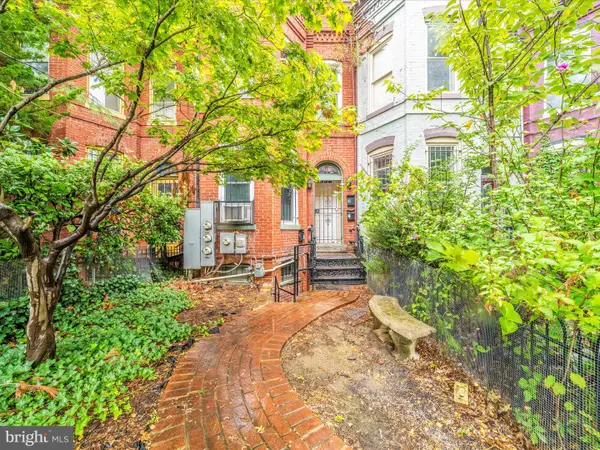 $675,000Coming Soon4 beds -- baths
$675,000Coming Soon4 beds -- baths1114 Florida Ave Ne, WASHINGTON, DC 20002
MLS# DCDC2221084Listed by: KELLER WILLIAMS CAPITAL PROPERTIES - Coming SoonOpen Sat, 2 to 4pm
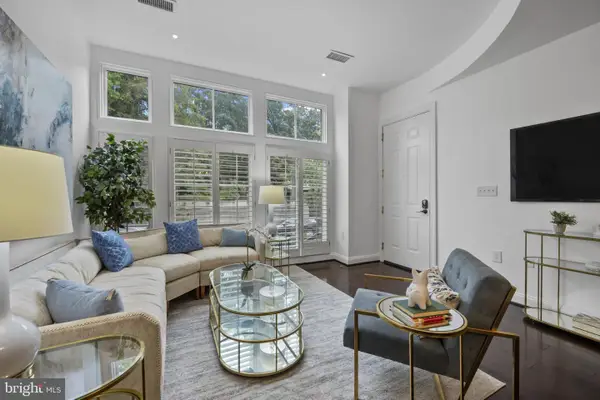 $899,000Coming Soon2 beds 3 baths
$899,000Coming Soon2 beds 3 baths2200 17th St Nw #204, WASHINGTON, DC 20009
MLS# DCDC2221390Listed by: COLDWELL BANKER REALTY - WASHINGTON - New
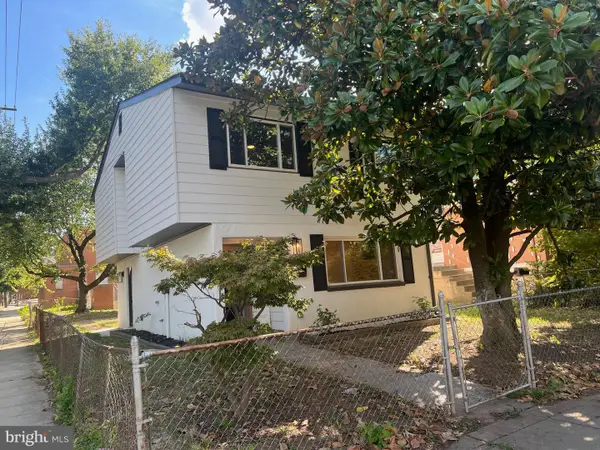 $485,000Active4 beds 3 baths1,428 sq. ft.
$485,000Active4 beds 3 baths1,428 sq. ft.5231 Bass Pl Se, WASHINGTON, DC 20019
MLS# DCDC2222148Listed by: BERKSHIRE HATHAWAY HOMESERVICES PENFED REALTY - New
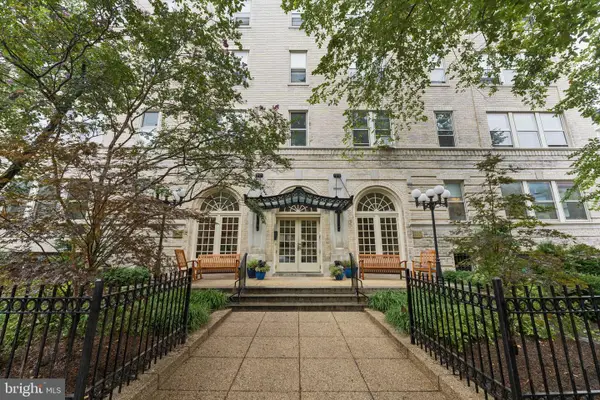 $219,900Active-- beds 1 baths520 sq. ft.
$219,900Active-- beds 1 baths520 sq. ft.1725 17th St Nw #102, WASHINGTON, DC 20009
MLS# DCDC2222210Listed by: LONG & FOSTER REAL ESTATE, INC. - Coming Soon
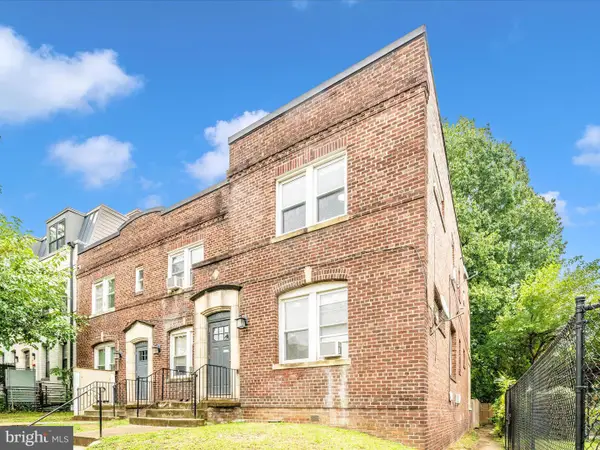 $1,350,000Coming Soon11 beds -- baths
$1,350,000Coming Soon11 beds -- baths1307-1309 Holbrook St Ne, WASHINGTON, DC 20002
MLS# DCDC2220906Listed by: KELLER WILLIAMS CAPITAL PROPERTIES - Open Sun, 1 to 3pmNew
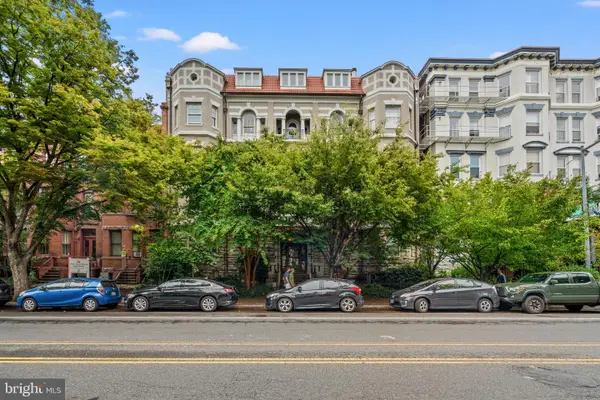 $319,000Active1 beds 1 baths651 sq. ft.
$319,000Active1 beds 1 baths651 sq. ft.1915 Calvert St Nw #3, WASHINGTON, DC 20009
MLS# DCDC2221042Listed by: TTR SOTHEBY'S INTERNATIONAL REALTY - Coming SoonOpen Sat, 2:30 to 4:30pm
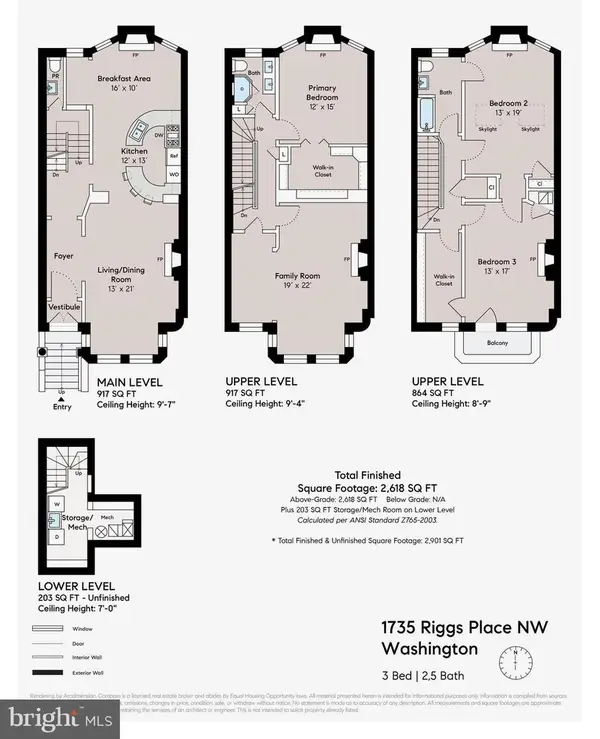 $2,100,000Coming Soon3 beds 3 baths
$2,100,000Coming Soon3 beds 3 baths1735 Riggs Pl Nw, WASHINGTON, DC 20009
MLS# DCDC2222296Listed by: COMPASS - Coming SoonOpen Sat, 1 to 3pm
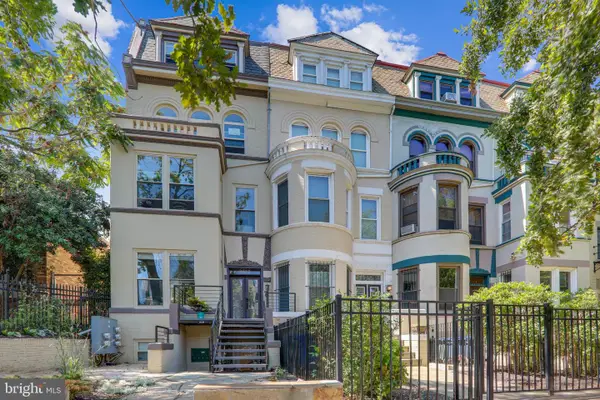 $499,999Coming Soon2 beds 2 baths
$499,999Coming Soon2 beds 2 baths2812 13th St Nw #1, WASHINGTON, DC 20009
MLS# DCDC2222350Listed by: COLDWELL BANKER REALTY - WASHINGTON - Open Fri, 5 to 7pmNew
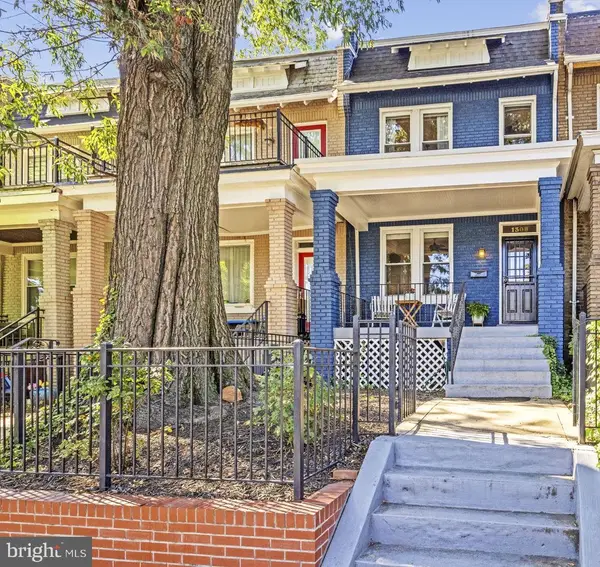 $795,000Active3 beds 2 baths1,614 sq. ft.
$795,000Active3 beds 2 baths1,614 sq. ft.1308 Trinidad Ave Ne, WASHINGTON, DC 20002
MLS# DCDC2222374Listed by: KELLER WILLIAMS CAPITAL PROPERTIES - New
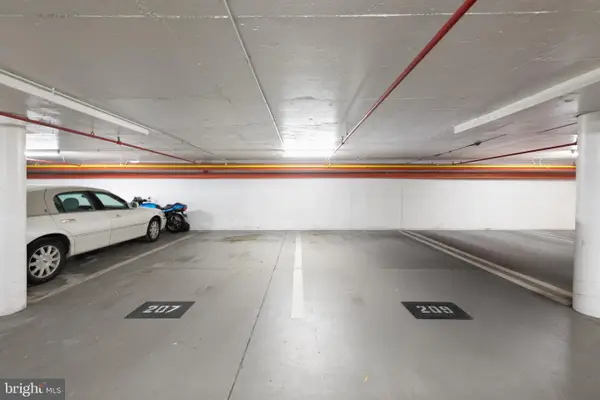 $45,000Active-- beds -- baths
$45,000Active-- beds -- baths490 M St Sw #l-209, WASHINGTON, DC 20024
MLS# DCDC2222390Listed by: WASHINGTON FINE PROPERTIES ,LLC
