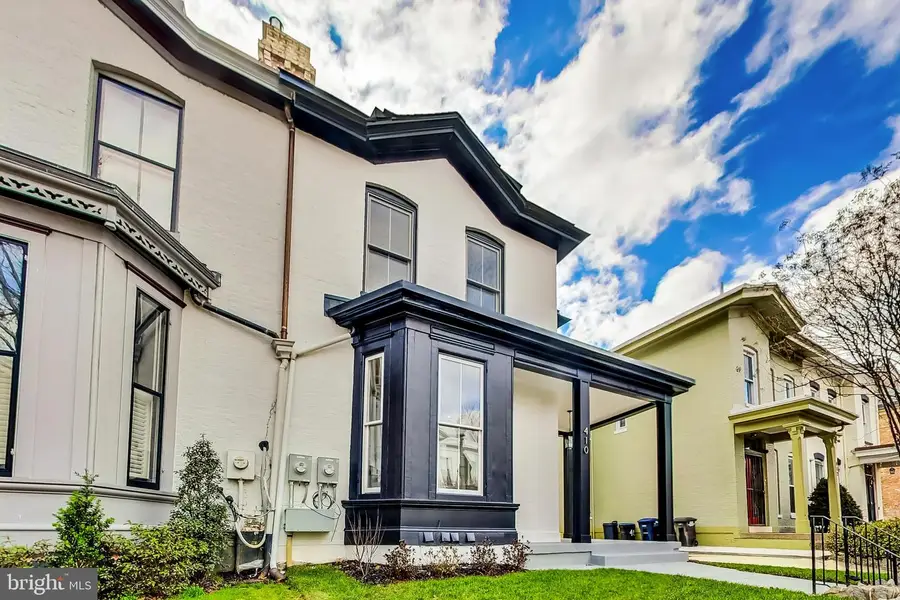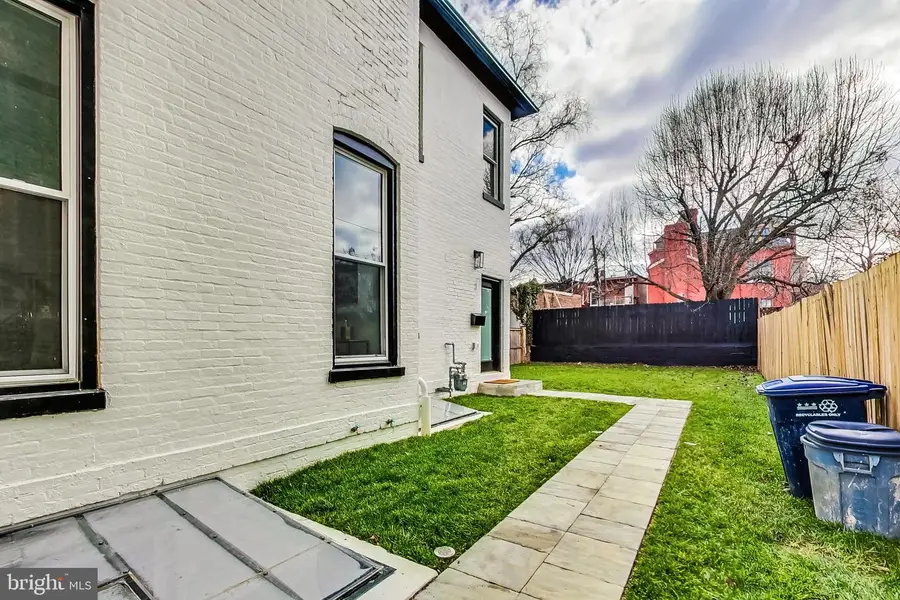410 U St Nw #1, WASHINGTON, DC 20001
Local realty services provided by:Better Homes and Gardens Real Estate Valley Partners



Listed by:tony taylor
Office:real broker, llc.
MLS#:DCDC2192500
Source:BRIGHTMLS
Price summary
- Price:$449,900
- Price per sq. ft.:$479.64
About this home
Exquisite 2-bedroom, 2-bathroom condo with off street private parking. Perfectly situated in the charming enclave of LeDroit Park. Immerse yourself in the allure of this stunning condo, where modern elegance meets thoughtful design.
Step into the inviting open-concept floorplan, adorned with contemporary cabinetry and sleek stainless appliances in the kitchen, creating a stylish and functional space for culinary delights. The ambiance flows seamlessly, providing an ideal setting for entertaining guests or enjoying quiet moments.
Indulge in the comfort of the primary bedroom, a cozy retreat boasting an ensuite bathroom for your convenience. The thoughtful design extends to practical amenities, including dedicated off-street parking with a car charger – a true modern luxury.
Beyond the walls of this chic condo, discover the added delight of a shared backyard, offering a tranquil escape in the heart of the city. Revel in the convenience of proximity to public transportation, with the Shaw/Howard Metro Station just a short distance away.
Explore the vibrant neighborhood, with the Howard University Medical Campus, Big Bear Cafe, Dacha Beer Garden, Bens Chili Bowl, DC Smokehouse, Red Hen, and an array of shops and restaurants mere minutes from your doorstep.
This condo is more than a home; it's a lifestyle. Embrace the sophistication of urban living and make this LeDroit Park gem your own.
Contact an agent
Home facts
- Year built:1890
- Listing Id #:DCDC2192500
- Added:140 day(s) ago
- Updated:August 15, 2025 at 01:53 PM
Rooms and interior
- Bedrooms:2
- Total bathrooms:2
- Full bathrooms:2
- Living area:938 sq. ft.
Heating and cooling
- Cooling:Ceiling Fan(s), Central A/C
- Heating:90% Forced Air, Central, Electric
Structure and exterior
- Roof:Architectural Shingle
- Year built:1890
- Building area:938 sq. ft.
Schools
- High school:DUNBAR SENIOR
- Middle school:SHAW
- Elementary school:SEATON
Utilities
- Water:Public
- Sewer:Public Sewer
Finances and disclosures
- Price:$449,900
- Price per sq. ft.:$479.64
- Tax amount:$5,763 (2025)
New listings near 410 U St Nw #1
 $449,900Pending1 beds 1 baths642 sq. ft.
$449,900Pending1 beds 1 baths642 sq. ft.1840 Kalorama Rd Nw #2, WASHINGTON, DC 20009
MLS# DCDC2215640Listed by: MCWILLIAMS/BALLARD INC.- New
 $575,000Active2 beds 2 baths904 sq. ft.
$575,000Active2 beds 2 baths904 sq. ft.1240 4th St Nw #200, WASHINGTON, DC 20001
MLS# DCDC2214758Listed by: COMPASS - Open Sun, 1 to 3pmNew
 $999,000Active6 beds 3 baths3,273 sq. ft.
$999,000Active6 beds 3 baths3,273 sq. ft.4122 16th St Nw, WASHINGTON, DC 20011
MLS# DCDC2215614Listed by: WASHINGTON FINE PROPERTIES, LLC - New
 $374,900Active2 beds 2 baths1,155 sq. ft.
$374,900Active2 beds 2 baths1,155 sq. ft.4201 Cathedral Ave Nw #902w, WASHINGTON, DC 20016
MLS# DCDC2215628Listed by: D.S.A. PROPERTIES & INVESTMENTS LLC - Open Sun, 1 to 3pmNew
 $850,000Active2 beds 3 baths1,500 sq. ft.
$850,000Active2 beds 3 baths1,500 sq. ft.1507 C St Se, WASHINGTON, DC 20003
MLS# DCDC2215630Listed by: KELLER WILLIAMS CAPITAL PROPERTIES - New
 $399,000Active1 beds 1 baths874 sq. ft.
$399,000Active1 beds 1 baths874 sq. ft.1101 3rd St Sw #706, WASHINGTON, DC 20024
MLS# DCDC2214434Listed by: LONG & FOSTER REAL ESTATE, INC. - New
 $690,000Active3 beds 3 baths1,500 sq. ft.
$690,000Active3 beds 3 baths1,500 sq. ft.1711 Newton St Ne, WASHINGTON, DC 20018
MLS# DCDC2214648Listed by: SAMSON PROPERTIES - Open Sat, 12:30 to 2:30pmNew
 $919,990Active4 beds 4 baths2,164 sq. ft.
$919,990Active4 beds 4 baths2,164 sq. ft.4013 13th St Nw, WASHINGTON, DC 20011
MLS# DCDC2215498Listed by: COLDWELL BANKER REALTY - Open Sun, 1 to 3pmNew
 $825,000Active3 beds 3 baths1,507 sq. ft.
$825,000Active3 beds 3 baths1,507 sq. ft.1526 8th St Nw #2, WASHINGTON, DC 20001
MLS# DCDC2215606Listed by: RE/MAX DISTINCTIVE REAL ESTATE, INC. - New
 $499,900Active3 beds 1 baths1,815 sq. ft.
$499,900Active3 beds 1 baths1,815 sq. ft.2639 Myrtle Ave Ne, WASHINGTON, DC 20018
MLS# DCDC2215602Listed by: COMPASS
