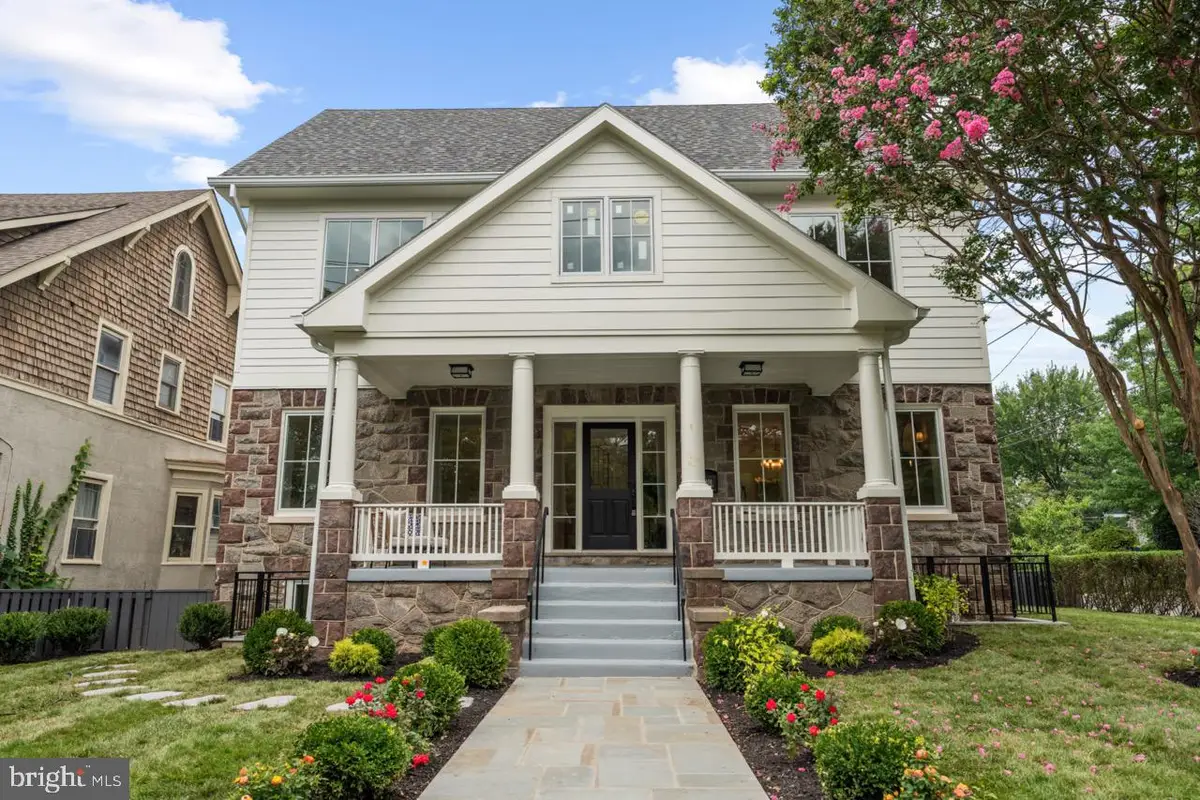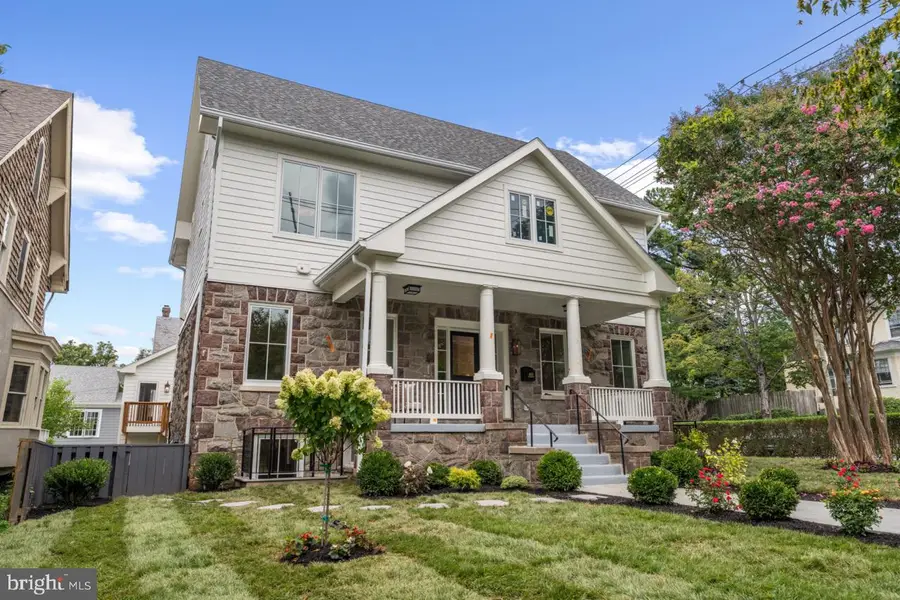4101 Fessenden St Nw, WASHINGTON, DC 20016
Local realty services provided by:Better Homes and Gardens Real Estate Cassidon Realty



4101 Fessenden St Nw,WASHINGTON, DC 20016
$2,749,000
- 4 Beds
- 6 Baths
- 3,912 sq. ft.
- Single family
- Pending
Listed by:joseph bernstein
Office:compass
MLS#:DCDC2212408
Source:BRIGHTMLS
Price summary
- Price:$2,749,000
- Price per sq. ft.:$702.71
About this home
City Living at Its Finest! Experience exceptional urban living in this spectacularly remodeled residence by Dilan Homes in the coveted Chevy Chase/Friendship Heights area — truly one of a kind! This home has been meticulously renovated from top to bottom, featuring an upper-level addition and an accessory unit above a spacious 2-car garage. No expense has been spared to create the ultimate homeowner's dream. Start your day on the charming front porch with a morning coffee, or entertain family and friends with a BBQ on your brand-new deck overlooking a generous yard. No matter your mood, this home delivers!The main house boasts three fully finished levels. Ascend the steps and enter through an inviting front porch into a bright foyer with a dramatic open staircase. Relax in the cozy family room by the fireplace, take a business call from the home office, or host a dinner in the formal dining room. The gourmet kitchen will delight even the most discerning chefs. The upper level offers three en suite bedrooms, including a luxurious primary suite with dual walk-in closets and double vanities. The fully finished lower level features an additional bedroom, a full bath, a powder room, ample storage, and a recreation room with a kitchenette—ideal for overnight guests or a fun-filled game or movie night! Whether working from home, in need of an art studio, or hosting guests for an extended stay, this home has you covered! The accessory unit above the garage provides versatile options with a large room, kitchenette, and bath. All this and more in a prime location with easy access to multiple commuter routes, offering a plethora of dining, entertainment and shopping options.
There is a 5th full bath in the accessory unit above the garage - not mentioned in the total bathroom count of the main home. Total square footage, including the accessory structure, is 4,809 sf.
Main House is 3,912 sf.
Accessory is 898 sf, including garage (449 sf apartment, 449 sf garage)
Contact an agent
Home facts
- Year built:1925
- Listing Id #:DCDC2212408
- Added:21 day(s) ago
- Updated:August 15, 2025 at 07:30 AM
Rooms and interior
- Bedrooms:4
- Total bathrooms:6
- Full bathrooms:4
- Half bathrooms:2
- Living area:3,912 sq. ft.
Heating and cooling
- Cooling:Central A/C
- Heating:Electric, Forced Air
Structure and exterior
- Year built:1925
- Building area:3,912 sq. ft.
- Lot area:0.17 Acres
Schools
- High school:WILSON SENIOR
- Middle school:DEAL
Utilities
- Water:Public
- Sewer:Public Sewer
Finances and disclosures
- Price:$2,749,000
- Price per sq. ft.:$702.71
- Tax amount:$3,996 (2024)
New listings near 4101 Fessenden St Nw
- Open Sun, 1 to 3pmNew
 $999,000Active6 beds 3 baths3,273 sq. ft.
$999,000Active6 beds 3 baths3,273 sq. ft.4122 16th St Nw, WASHINGTON, DC 20011
MLS# DCDC2215614Listed by: WASHINGTON FINE PROPERTIES, LLC - New
 $374,900Active2 beds 2 baths1,155 sq. ft.
$374,900Active2 beds 2 baths1,155 sq. ft.4201 Cathedral Ave Nw #902w, WASHINGTON, DC 20016
MLS# DCDC2215628Listed by: D.S.A. PROPERTIES & INVESTMENTS LLC - New
 $850,000Active2 beds 3 baths1,500 sq. ft.
$850,000Active2 beds 3 baths1,500 sq. ft.1507 C St Se, WASHINGTON, DC 20003
MLS# DCDC2215630Listed by: KELLER WILLIAMS CAPITAL PROPERTIES - New
 $399,000Active1 beds 1 baths874 sq. ft.
$399,000Active1 beds 1 baths874 sq. ft.1101 3rd St Sw #706, WASHINGTON, DC 20024
MLS# DCDC2214434Listed by: LONG & FOSTER REAL ESTATE, INC. - New
 $690,000Active3 beds 3 baths1,500 sq. ft.
$690,000Active3 beds 3 baths1,500 sq. ft.1711 Newton St Ne, WASHINGTON, DC 20018
MLS# DCDC2214648Listed by: SAMSON PROPERTIES - Open Sat, 12:30 to 2:30pmNew
 $919,990Active4 beds 4 baths2,164 sq. ft.
$919,990Active4 beds 4 baths2,164 sq. ft.4013 13th St Nw, WASHINGTON, DC 20011
MLS# DCDC2215498Listed by: COLDWELL BANKER REALTY - Open Sun, 1 to 3pmNew
 $825,000Active3 beds 3 baths1,507 sq. ft.
$825,000Active3 beds 3 baths1,507 sq. ft.1526 8th St Nw #2, WASHINGTON, DC 20001
MLS# DCDC2215606Listed by: RE/MAX DISTINCTIVE REAL ESTATE, INC. - New
 $499,900Active3 beds 1 baths1,815 sq. ft.
$499,900Active3 beds 1 baths1,815 sq. ft.2639 Myrtle Ave Ne, WASHINGTON, DC 20018
MLS# DCDC2215602Listed by: COMPASS - Coming Soon
 $375,000Coming Soon1 beds 1 baths
$375,000Coming Soon1 beds 1 baths1133 13th St Nw #402, WASHINGTON, DC 20005
MLS# DCDC2215576Listed by: BML PROPERTIES REALTY, LLC. - New
 $16,900Active-- beds -- baths
$16,900Active-- beds -- baths3911 Pennsylvania Ave Se #p1, WASHINGTON, DC 20020
MLS# DCDC2206970Listed by: IVAN BROWN REALTY, INC.
