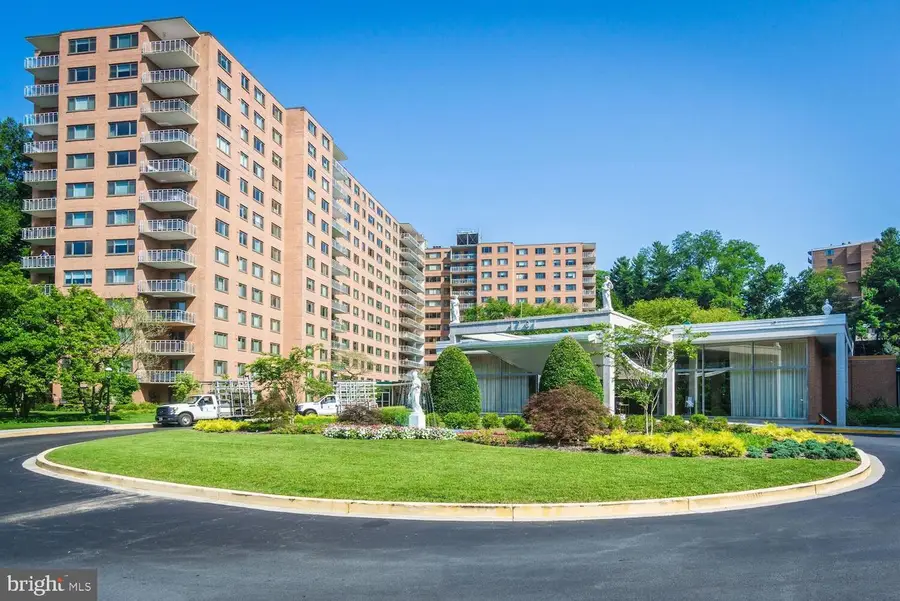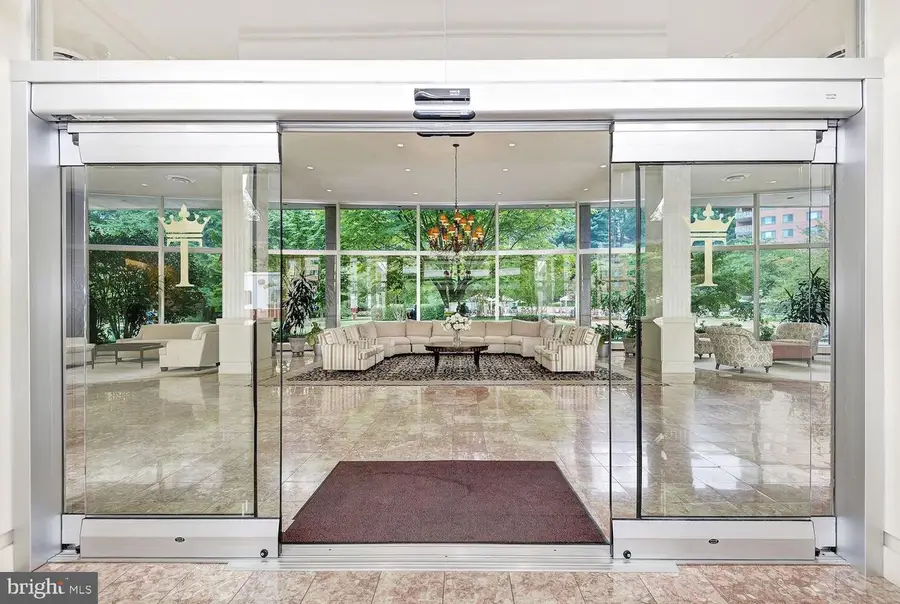4201 Cathedral Ave Nw #607w, WASHINGTON, DC 20016
Local realty services provided by:Better Homes and Gardens Real Estate Capital Area



4201 Cathedral Ave Nw #607w,WASHINGTON, DC 20016
$449,000
- 1 Beds
- 1 Baths
- 888 sq. ft.
- Condominium
- Pending
Listed by:ben fazeli
Office:long & foster real estate, inc.
MLS#:DCDC2210258
Source:BRIGHTMLS
Price summary
- Price:$449,000
- Price per sq. ft.:$505.63
About this home
Experience the charm of this beautifully renovated 1-bedroom, 1-bathroom home with assigned garage parking space, ideally situated near easy exits, in the sought after Wesley Heights community. Offering 888 square feet of thoughtfully designed living space, this residence features a classic floor plan that combines comfort and functionality. The galley style kitchen is outfitted with brand new modern appliances including a cooktop, wall oven, dishwasher, and refrigerator—making everyday cooking a pleasure.
Elegant wood floors flow throughout, creating a warm and welcoming atmosphere. Step out onto your private balcony to relax and take in tranquil views of mature trees and manicured landscaping.
The Towers offers an array of lifestyle amenities, including a sparkling outdoor pool, tennis courts, a well-equipped fitness center, and scenic jog/walk paths. The community center is perfect for hosting events or simply unwinding, while added conveniences include a 24-hour doorman, security, and monitored access for peace of mind.
Additional perks include a convenience store, beauty salon, library, meeting room, common laundry facilities, and secure storage options. More than just a place to live, this home offers a vibrant, connected lifestyle in one of the area's most desirable neighborhoods and within close proximity to excellent school systems. Metro Bus is conveniently located steps away on Cathedral Ave. Short distance to downtown DC and Georgetown, American University, Georgetown University, Chef Geoff's, Al-Dente, Foxhall Square boutiques and markets.
Don’t miss your chance to call this delightful home your own!
Contact an agent
Home facts
- Year built:1960
- Listing Id #:DCDC2210258
- Added:34 day(s) ago
- Updated:August 15, 2025 at 07:30 AM
Rooms and interior
- Bedrooms:1
- Total bathrooms:1
- Full bathrooms:1
- Living area:888 sq. ft.
Heating and cooling
- Cooling:Central A/C
- Heating:Natural Gas, Radiator
Structure and exterior
- Year built:1960
- Building area:888 sq. ft.
Schools
- Middle school:HARDY
- Elementary school:HORACE MANN
Utilities
- Water:Public
- Sewer:Public Sewer
Finances and disclosures
- Price:$449,000
- Price per sq. ft.:$505.63
- Tax amount:$1,598 (2024)
New listings near 4201 Cathedral Ave Nw #607w
- Open Sun, 1 to 3pmNew
 $999,000Active6 beds 3 baths3,273 sq. ft.
$999,000Active6 beds 3 baths3,273 sq. ft.4122 16th St Nw, WASHINGTON, DC 20011
MLS# DCDC2215614Listed by: WASHINGTON FINE PROPERTIES, LLC - New
 $374,900Active2 beds 2 baths1,155 sq. ft.
$374,900Active2 beds 2 baths1,155 sq. ft.4201 Cathedral Ave Nw #902w, WASHINGTON, DC 20016
MLS# DCDC2215628Listed by: D.S.A. PROPERTIES & INVESTMENTS LLC - New
 $850,000Active2 beds 3 baths1,500 sq. ft.
$850,000Active2 beds 3 baths1,500 sq. ft.1507 C St Se, WASHINGTON, DC 20003
MLS# DCDC2215630Listed by: KELLER WILLIAMS CAPITAL PROPERTIES - New
 $399,000Active1 beds 1 baths874 sq. ft.
$399,000Active1 beds 1 baths874 sq. ft.1101 3rd St Sw #706, WASHINGTON, DC 20024
MLS# DCDC2214434Listed by: LONG & FOSTER REAL ESTATE, INC. - New
 $690,000Active3 beds 3 baths1,500 sq. ft.
$690,000Active3 beds 3 baths1,500 sq. ft.1711 Newton St Ne, WASHINGTON, DC 20018
MLS# DCDC2214648Listed by: SAMSON PROPERTIES - Open Sat, 12:30 to 2:30pmNew
 $919,990Active4 beds 4 baths2,164 sq. ft.
$919,990Active4 beds 4 baths2,164 sq. ft.4013 13th St Nw, WASHINGTON, DC 20011
MLS# DCDC2215498Listed by: COLDWELL BANKER REALTY - Open Sun, 1 to 3pmNew
 $825,000Active3 beds 3 baths1,507 sq. ft.
$825,000Active3 beds 3 baths1,507 sq. ft.1526 8th St Nw #2, WASHINGTON, DC 20001
MLS# DCDC2215606Listed by: RE/MAX DISTINCTIVE REAL ESTATE, INC. - New
 $499,900Active3 beds 1 baths1,815 sq. ft.
$499,900Active3 beds 1 baths1,815 sq. ft.2639 Myrtle Ave Ne, WASHINGTON, DC 20018
MLS# DCDC2215602Listed by: COMPASS - Coming Soon
 $375,000Coming Soon1 beds 1 baths
$375,000Coming Soon1 beds 1 baths1133 13th St Nw #402, WASHINGTON, DC 20005
MLS# DCDC2215576Listed by: BML PROPERTIES REALTY, LLC. - New
 $16,900Active-- beds -- baths
$16,900Active-- beds -- baths3911 Pennsylvania Ave Se #p1, WASHINGTON, DC 20020
MLS# DCDC2206970Listed by: IVAN BROWN REALTY, INC.
