4209 Ellicott St Nw, Washington, DC 20016
Local realty services provided by:Better Homes and Gardens Real Estate Premier
4209 Ellicott St Nw,Washington, DC 20016
$1,195,000
- 3 Beds
- 4 Baths
- 2,148 sq. ft.
- Single family
- Active
Upcoming open houses
- Sun, Oct 1202:00 pm - 04:00 pm
Listed by:keene taylor jr.
Office:compass
MLS#:DCDC2225944
Source:BRIGHTMLS
Price summary
- Price:$1,195,000
- Price per sq. ft.:$556.33
About this home
Open House this Sunday 10/12 from 2 - 4 PM.
Discover the perfect blend of historic charm and modern convenience in this sun-filled Craftsman gem. Ideally situated steps from Metro, shops, and restaurants, with all the coveted amenities of AU Park at your doorstep. From the welcoming front porch to the soaring ceilings of the formal living and dining rooms, this home is designed for both gracious entertaining and comfortable everyday living.
The main level flows seamlessly from the generous entry hall to a living room anchored by a fireplace, followed by an expansive dining room and modern kitchen. A versatile den and full bath complete this level, offering flexibility for work-from-home needs or guest accommodations. Upstairs, three generous bedrooms and two full baths provide ample space for family and guests. The primary suite serves as a true retreat, featuring a walk-through dressing room, en-suite bath, and the convenience of upper-level laundry.
The finished lower level adds even more living space with a sprawling recreation room, additional office area, and fourth full bath—adapting effortlessly to your lifestyle. Outside, enjoy the privacy of a fully fenced backyard and the convenience of a large detached garage (conveys as-is). Climate control includes gas radiators and electric baseboard heat, plus central air conditioning throughout.
Contact an agent
Home facts
- Year built:1923
- Listing ID #:DCDC2225944
- Added:1 day(s) ago
- Updated:October 11, 2025 at 01:40 PM
Rooms and interior
- Bedrooms:3
- Total bathrooms:4
- Full bathrooms:4
- Living area:2,148 sq. ft.
Heating and cooling
- Cooling:Central A/C
- Heating:Natural Gas, Radiator
Structure and exterior
- Year built:1923
- Building area:2,148 sq. ft.
- Lot area:0.09 Acres
Utilities
- Water:Public
- Sewer:Public Sewer
Finances and disclosures
- Price:$1,195,000
- Price per sq. ft.:$556.33
- Tax amount:$8,620 (2025)
New listings near 4209 Ellicott St Nw
- New
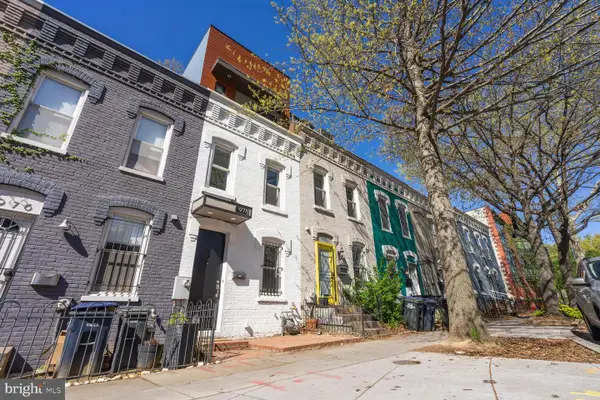 $895,000Active2 beds 2 baths1,116 sq. ft.
$895,000Active2 beds 2 baths1,116 sq. ft.978 Florida Ave Nw, WASHINGTON, DC 20001
MLS# DCDC2227004Listed by: LONG & FOSTER REAL ESTATE, INC. - Open Sun, 11am to 1pmNew
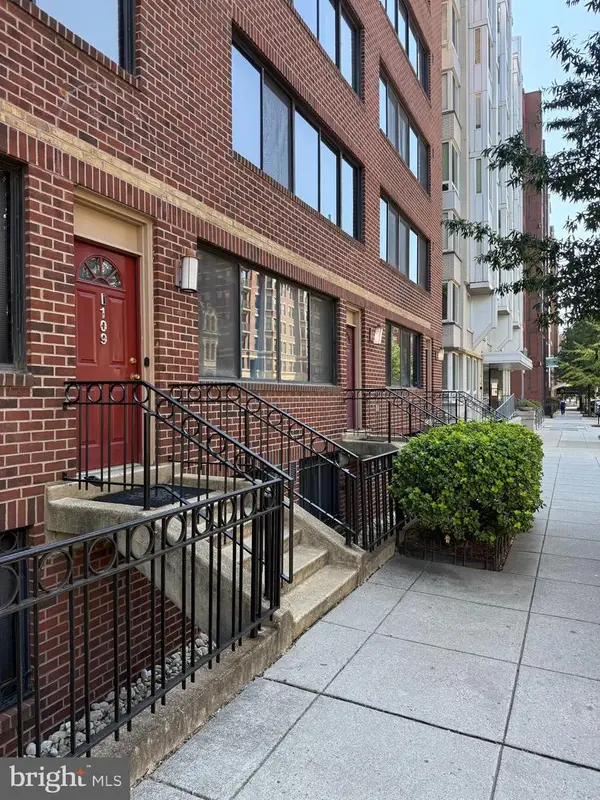 $580,000Active2 beds 2 baths980 sq. ft.
$580,000Active2 beds 2 baths980 sq. ft.1245 13th St Nw #109, WASHINGTON, DC 20005
MLS# DCDC2227040Listed by: COMPASS - Open Sat, 1 to 3pmNew
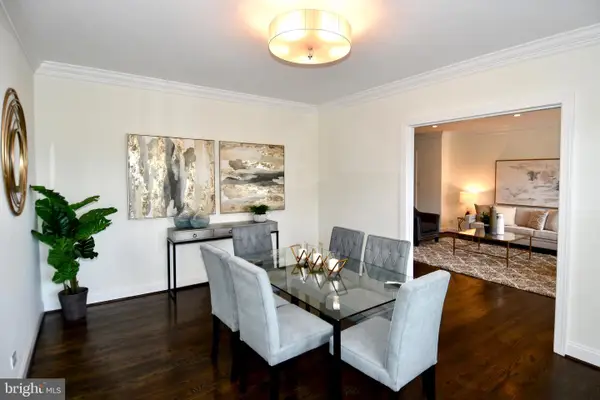 $625,000Active1 beds 2 baths1,227 sq. ft.
$625,000Active1 beds 2 baths1,227 sq. ft.2801 New Mexico Ave Nw #1113, WASHINGTON, DC 20007
MLS# DCDC2220082Listed by: COMPASS - Coming Soon
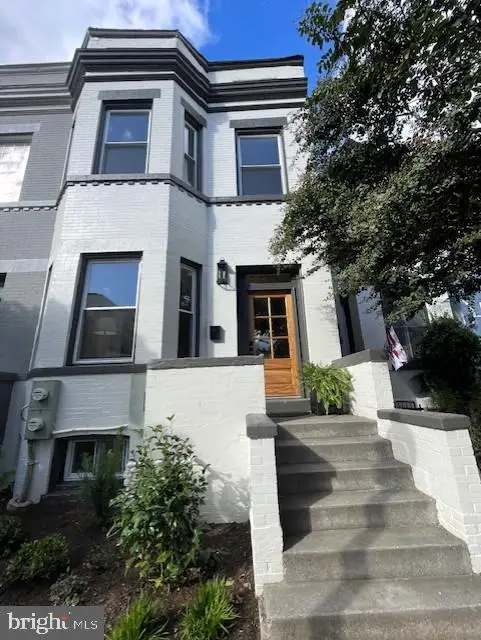 $1,200,000Coming Soon4 beds 4 baths
$1,200,000Coming Soon4 beds 4 baths1213 Otis Pl Nw, WASHINGTON, DC 20010
MLS# DCDC2226896Listed by: LONG & FOSTER REAL ESTATE, INC. - New
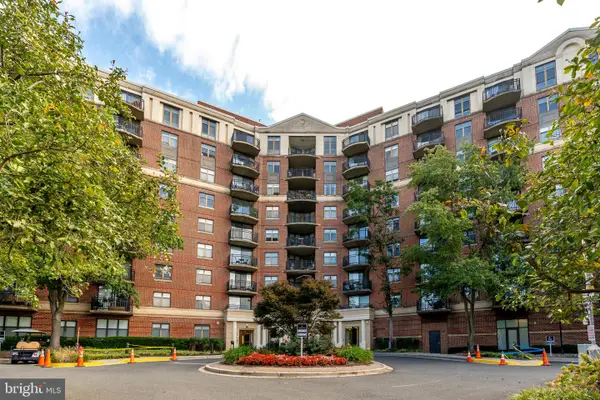 $585,000Active2 beds 2 baths912 sq. ft.
$585,000Active2 beds 2 baths912 sq. ft.3401 38th St Nw #316, WASHINGTON, DC 20016
MLS# DCDC2227034Listed by: SAMSON PROPERTIES - New
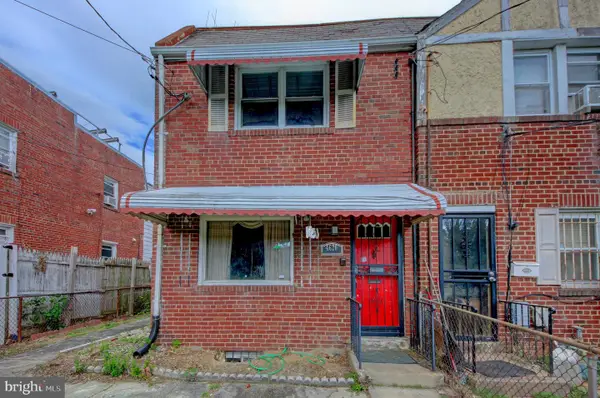 $239,995Active4 beds 2 baths2,003 sq. ft.
$239,995Active4 beds 2 baths2,003 sq. ft.4620 Hanna Pl Se, WASHINGTON, DC 20019
MLS# DCDC2227026Listed by: RLAH @PROPERTIES - New
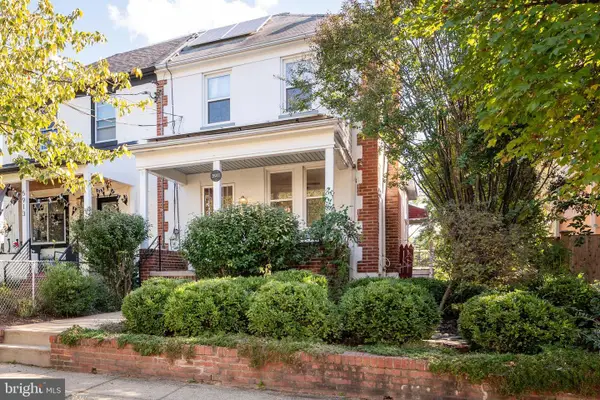 $689,000Active4 beds 3 baths1,844 sq. ft.
$689,000Active4 beds 3 baths1,844 sq. ft.5911 4th St Nw, WASHINGTON, DC 20011
MLS# DCDC2227002Listed by: COMPASS - Coming Soon
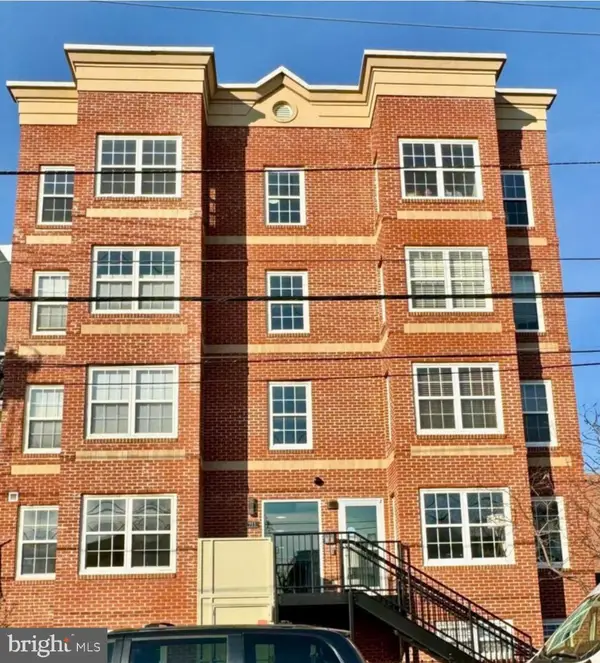 $385,000Coming Soon2 beds 3 baths
$385,000Coming Soon2 beds 3 baths911 Kennedy St Nw #1, WASHINGTON, DC 20011
MLS# DCDC2224590Listed by: NORTHROP REALTY - Coming Soon
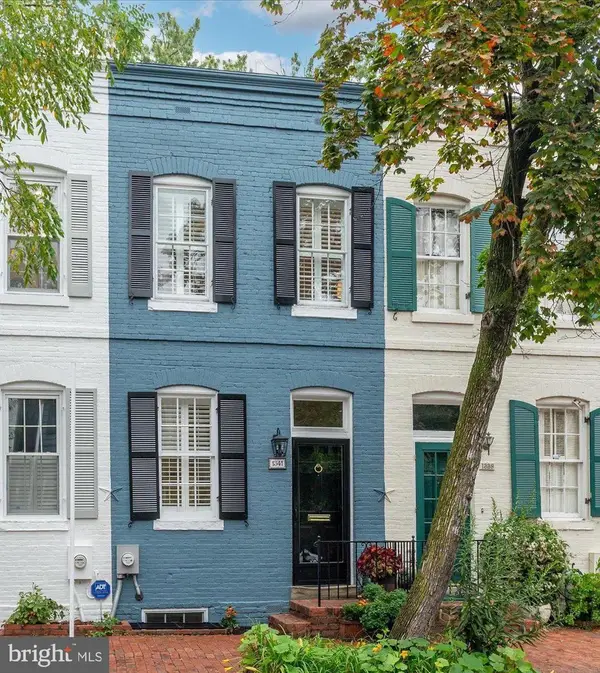 $1,495,000Coming Soon3 beds 3 baths
$1,495,000Coming Soon3 beds 3 baths1341 28th St Nw, WASHINGTON, DC 20007
MLS# DCDC2226296Listed by: WASHINGTON FINE PROPERTIES, LLC - Open Sat, 2 to 4pmNew
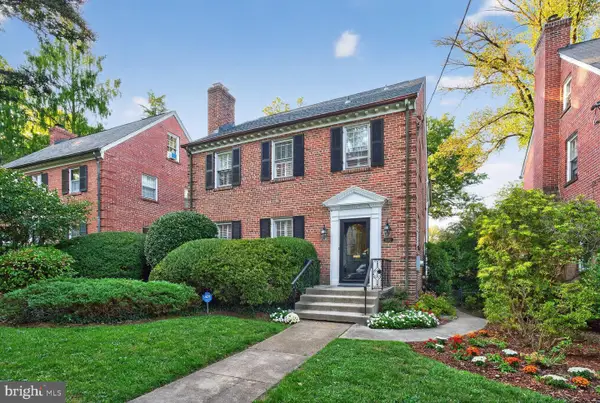 $1,495,000Active4 beds 5 baths3,620 sq. ft.
$1,495,000Active4 beds 5 baths3,620 sq. ft.3293 Worthington St Nw, WASHINGTON, DC 20015
MLS# DCDC2227010Listed by: COMPASS
