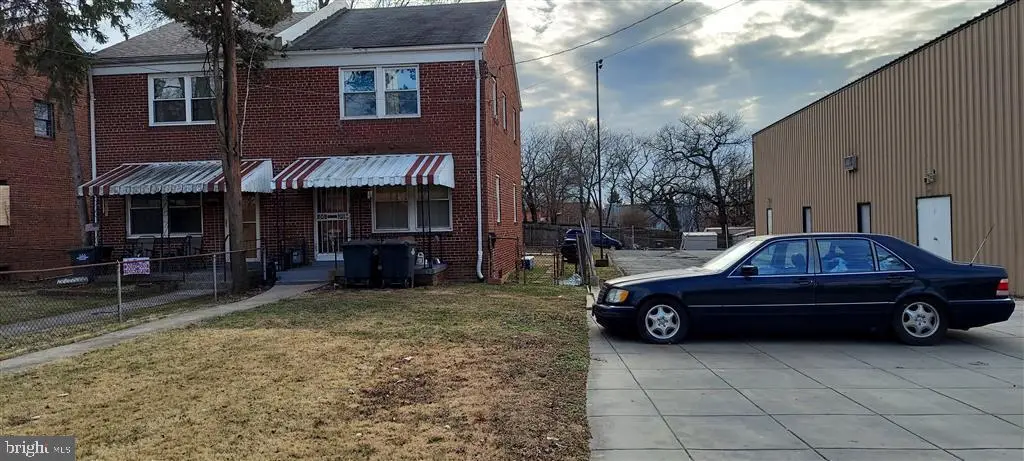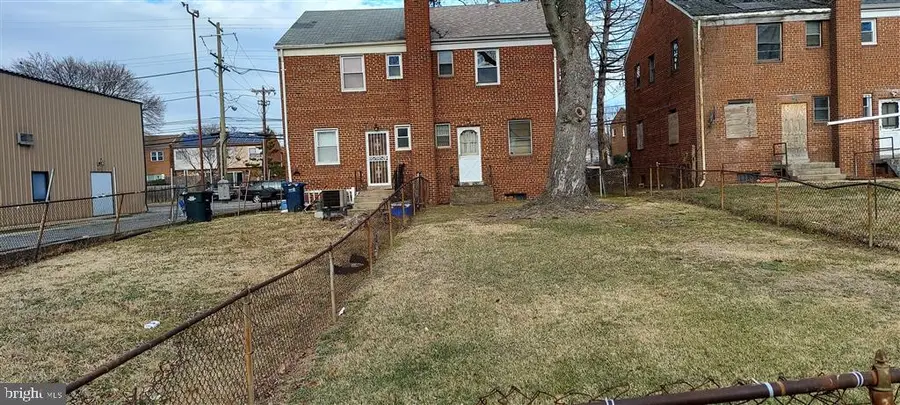4213 Wheeler Rd Se, WASHINGTON, DC 20032
Local realty services provided by:Better Homes and Gardens Real Estate GSA Realty



4213 Wheeler Rd Se,WASHINGTON, DC 20032
$305,000
- 3 Beds
- 2 Baths
- 1,122 sq. ft.
- Single family
- Active
Listed by:norman s domingo
Office:xrealty.net llc.
MLS#:DCDC2191724
Source:BRIGHTMLS
Price summary
- Price:$305,000
- Price per sq. ft.:$271.84
About this home
INVESTOR ALERT! A Motivated Seller Offering at a Great Price. This home is ideal for first-time homebuyers with a renovation loan or investors looking to expand their portfolio—whichever way you look at it, it has lots of potential. This 3-bedroom, 1.5-bath home is situated on a quiet, tree-lined street, just minutes away from everything. Upon entering, you will be greeted by gleaming hardwood floors that shine throughout the home. The living room freely flows into the dining room. The kitchen features a modern galley kitchen. The rear yard provides ample entertainment space. Not only can the yard accommodate family functions, but it also features off-street parking for two vehicles. When considering convenience, you are less than 2 miles from I-295, less than 2 miles from Bolling Air Force Base, and just minutes from downtown D.C. and the Metro. Additionally, you are less than seven minutes from the National Harbor, offering fine dining options. This Home Is A Must See!
Following changes to the DC Zoning Regulations of 2016, given the large lot size, you can construct a detached two-bedroom, one-and-a-half-bath Accessory Dwelling Unit (ADU). The property is zoned RA-1, allowing for greater flexibility. RA-1 permits low— to moderate-density development, including detached dwellings, row houses, and low-rise apartments.
Contact an agent
Home facts
- Year built:1950
- Listing Id #:DCDC2191724
- Added:139 day(s) ago
- Updated:August 15, 2025 at 01:53 PM
Rooms and interior
- Bedrooms:3
- Total bathrooms:2
- Full bathrooms:1
- Half bathrooms:1
- Living area:1,122 sq. ft.
Heating and cooling
- Cooling:Central A/C
- Heating:Natural Gas
Structure and exterior
- Roof:Shingle
- Year built:1950
- Building area:1,122 sq. ft.
- Lot area:0.07 Acres
Utilities
- Water:Public
- Sewer:Public Sewer
Finances and disclosures
- Price:$305,000
- Price per sq. ft.:$271.84
- Tax amount:$2,474 (2025)
New listings near 4213 Wheeler Rd Se
 $449,900Pending1 beds 1 baths642 sq. ft.
$449,900Pending1 beds 1 baths642 sq. ft.1840 Kalorama Rd Nw #2, WASHINGTON, DC 20009
MLS# DCDC2215640Listed by: MCWILLIAMS/BALLARD INC.- New
 $575,000Active2 beds 2 baths904 sq. ft.
$575,000Active2 beds 2 baths904 sq. ft.1240 4th St Nw #200, WASHINGTON, DC 20001
MLS# DCDC2214758Listed by: COMPASS - Open Sun, 1 to 3pmNew
 $999,000Active6 beds 3 baths3,273 sq. ft.
$999,000Active6 beds 3 baths3,273 sq. ft.4122 16th St Nw, WASHINGTON, DC 20011
MLS# DCDC2215614Listed by: WASHINGTON FINE PROPERTIES, LLC - New
 $374,900Active2 beds 2 baths1,155 sq. ft.
$374,900Active2 beds 2 baths1,155 sq. ft.4201 Cathedral Ave Nw #902w, WASHINGTON, DC 20016
MLS# DCDC2215628Listed by: D.S.A. PROPERTIES & INVESTMENTS LLC - Open Sun, 1 to 3pmNew
 $850,000Active2 beds 3 baths1,500 sq. ft.
$850,000Active2 beds 3 baths1,500 sq. ft.1507 C St Se, WASHINGTON, DC 20003
MLS# DCDC2215630Listed by: KELLER WILLIAMS CAPITAL PROPERTIES - New
 $399,000Active1 beds 1 baths874 sq. ft.
$399,000Active1 beds 1 baths874 sq. ft.1101 3rd St Sw #706, WASHINGTON, DC 20024
MLS# DCDC2214434Listed by: LONG & FOSTER REAL ESTATE, INC. - New
 $690,000Active3 beds 3 baths1,500 sq. ft.
$690,000Active3 beds 3 baths1,500 sq. ft.1711 Newton St Ne, WASHINGTON, DC 20018
MLS# DCDC2214648Listed by: SAMSON PROPERTIES - Open Sat, 12:30 to 2:30pmNew
 $919,990Active4 beds 4 baths2,164 sq. ft.
$919,990Active4 beds 4 baths2,164 sq. ft.4013 13th St Nw, WASHINGTON, DC 20011
MLS# DCDC2215498Listed by: COLDWELL BANKER REALTY - Open Sun, 1 to 3pmNew
 $825,000Active3 beds 3 baths1,507 sq. ft.
$825,000Active3 beds 3 baths1,507 sq. ft.1526 8th St Nw #2, WASHINGTON, DC 20001
MLS# DCDC2215606Listed by: RE/MAX DISTINCTIVE REAL ESTATE, INC. - New
 $499,900Active3 beds 1 baths1,815 sq. ft.
$499,900Active3 beds 1 baths1,815 sq. ft.2639 Myrtle Ave Ne, WASHINGTON, DC 20018
MLS# DCDC2215602Listed by: COMPASS
