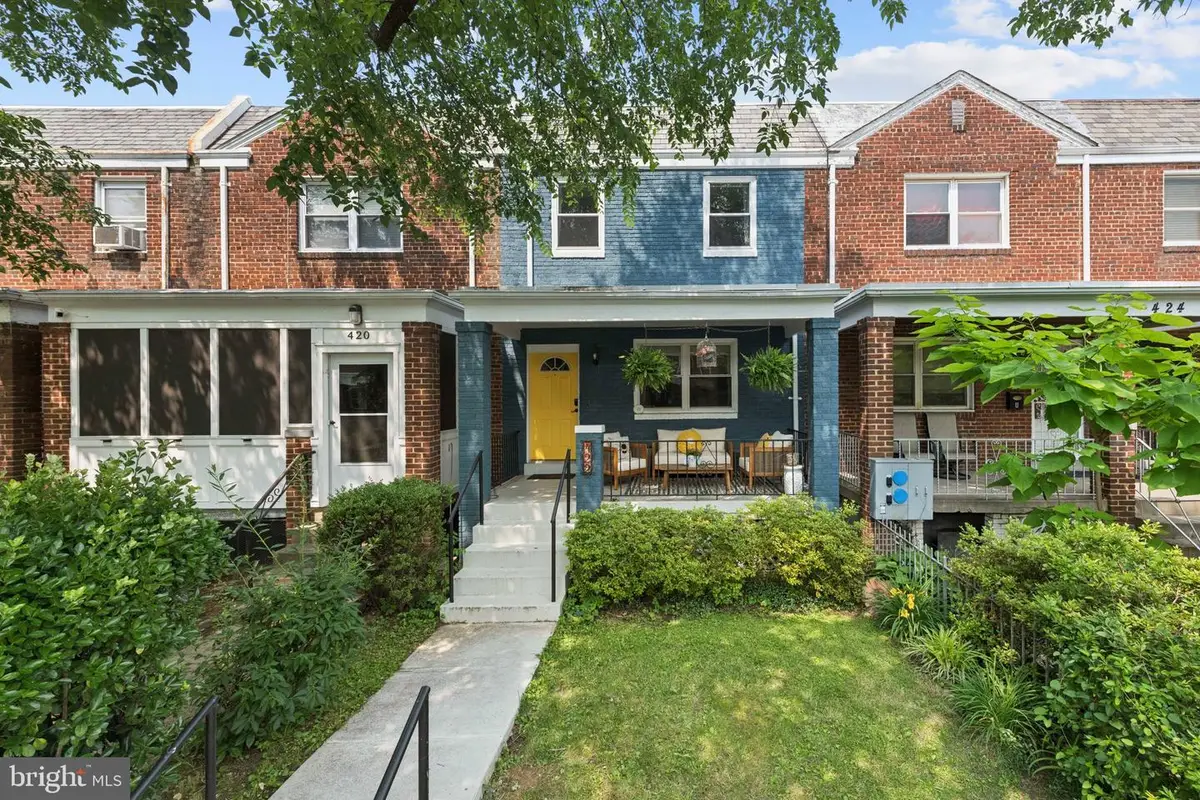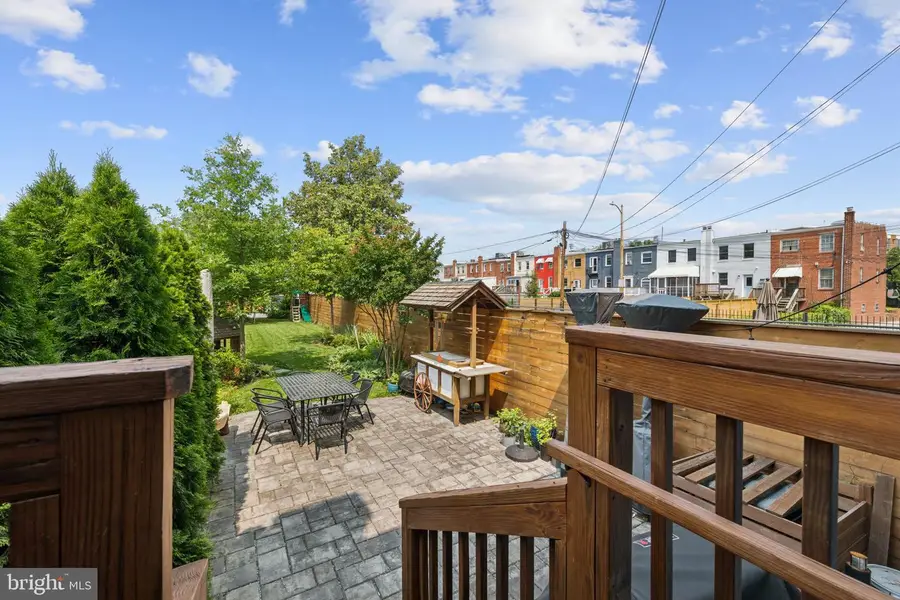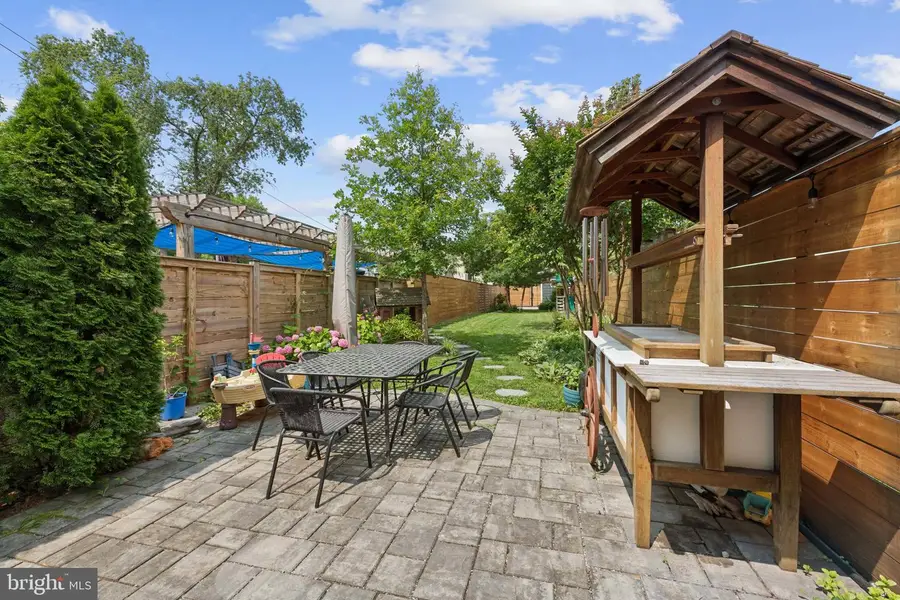422 19th St Ne, WASHINGTON, DC 20002
Local realty services provided by:Better Homes and Gardens Real Estate Maturo



422 19th St Ne,WASHINGTON, DC 20002
$825,000
- 3 Beds
- 3 Baths
- 1,746 sq. ft.
- Townhouse
- Pending
Listed by:christopher j weathers
Office:ttr sotheby's international realty
MLS#:DCDC2199758
Source:BRIGHTMLS
Price summary
- Price:$825,000
- Price per sq. ft.:$472.51
About this home
This beautiful, federal-style home, located just a few blocks from the exciting redevelopment of the RFK site, offers style, comfort, and an exceptional backyard with room to roam on one of the largest lots in the neighborhood. A distinctive exterior with a covered, front porch provides an artful welcome. Beyond the front door is a comfortable living room with an intuitive layout, featuring beautiful hardwood floors accented with a white-spindled banister under a wood handrail. Two passages from either side of this space lead past a well-appointed powder room and to a stunning, open kitchen and dining area that allows for easy gathering and dining. A windowed, rear door and windows near the dining table show the expansive backyard that includes purposeful character with options for play, entertaining, dining, and relaxing. A generously-sized storage shed is located towards the end of the lot, which also features enough parking for three cars on water-permeable pavers. Hardwoods continue to the upper level, where a primary bedroom that brings in fantastic, morning light sits towards the front of the home and two other bedrooms, separated by the full bathroom, feature views of the backyard and receive ambient natural light in the afternoon. The lower level den is currently set up as a theater room and can be easily transformed into convenient guest quarters along with an elegant, newly-installed bathroom with tasteful, modern finishes, and direct access to the backyard. This location offers easy access to the natural beauty and trails of Kingman & Heritage Islands Park along the Anacostia River and the convenience of walking distance to Metro and all the amenities of East Capitol Hill and the H Street Corridor.
Contact an agent
Home facts
- Year built:1939
- Listing Id #:DCDC2199758
- Added:91 day(s) ago
- Updated:August 15, 2025 at 10:12 AM
Rooms and interior
- Bedrooms:3
- Total bathrooms:3
- Full bathrooms:2
- Half bathrooms:1
- Living area:1,746 sq. ft.
Heating and cooling
- Cooling:Central A/C
- Heating:Forced Air, Natural Gas
Structure and exterior
- Year built:1939
- Building area:1,746 sq. ft.
- Lot area:0.09 Acres
Utilities
- Water:Public
- Sewer:Public Sewer
Finances and disclosures
- Price:$825,000
- Price per sq. ft.:$472.51
- Tax amount:$5,572 (2024)
New listings near 422 19th St Ne
- New
 $575,000Active2 beds 2 baths904 sq. ft.
$575,000Active2 beds 2 baths904 sq. ft.1240 4th St Nw #200, WASHINGTON, DC 20001
MLS# DCDC2214758Listed by: COMPASS - Open Sun, 1 to 3pmNew
 $999,000Active6 beds 3 baths3,273 sq. ft.
$999,000Active6 beds 3 baths3,273 sq. ft.4122 16th St Nw, WASHINGTON, DC 20011
MLS# DCDC2215614Listed by: WASHINGTON FINE PROPERTIES, LLC - New
 $374,900Active2 beds 2 baths1,155 sq. ft.
$374,900Active2 beds 2 baths1,155 sq. ft.4201 Cathedral Ave Nw #902w, WASHINGTON, DC 20016
MLS# DCDC2215628Listed by: D.S.A. PROPERTIES & INVESTMENTS LLC - New
 $850,000Active2 beds 3 baths1,500 sq. ft.
$850,000Active2 beds 3 baths1,500 sq. ft.1507 C St Se, WASHINGTON, DC 20003
MLS# DCDC2215630Listed by: KELLER WILLIAMS CAPITAL PROPERTIES - New
 $399,000Active1 beds 1 baths874 sq. ft.
$399,000Active1 beds 1 baths874 sq. ft.1101 3rd St Sw #706, WASHINGTON, DC 20024
MLS# DCDC2214434Listed by: LONG & FOSTER REAL ESTATE, INC. - New
 $690,000Active3 beds 3 baths1,500 sq. ft.
$690,000Active3 beds 3 baths1,500 sq. ft.1711 Newton St Ne, WASHINGTON, DC 20018
MLS# DCDC2214648Listed by: SAMSON PROPERTIES - Open Sat, 12:30 to 2:30pmNew
 $919,990Active4 beds 4 baths2,164 sq. ft.
$919,990Active4 beds 4 baths2,164 sq. ft.4013 13th St Nw, WASHINGTON, DC 20011
MLS# DCDC2215498Listed by: COLDWELL BANKER REALTY - Open Sun, 1 to 3pmNew
 $825,000Active3 beds 3 baths1,507 sq. ft.
$825,000Active3 beds 3 baths1,507 sq. ft.1526 8th St Nw #2, WASHINGTON, DC 20001
MLS# DCDC2215606Listed by: RE/MAX DISTINCTIVE REAL ESTATE, INC. - New
 $499,900Active3 beds 1 baths1,815 sq. ft.
$499,900Active3 beds 1 baths1,815 sq. ft.2639 Myrtle Ave Ne, WASHINGTON, DC 20018
MLS# DCDC2215602Listed by: COMPASS - Coming Soon
 $375,000Coming Soon1 beds 1 baths
$375,000Coming Soon1 beds 1 baths1133 13th St Nw #402, WASHINGTON, DC 20005
MLS# DCDC2215576Listed by: BML PROPERTIES REALTY, LLC.
