4227 H St Se, Washington, DC 20019
Local realty services provided by:Better Homes and Gardens Real Estate Valley Partners
4227 H St Se,Washington, DC 20019
$385,000
- 2 Beds
- 1 Baths
- 1,236 sq. ft.
- Townhouse
- Active
Listed by:russell carter
Office:keller williams capital properties
MLS#:DCDC2210904
Source:BRIGHTMLS
Price summary
- Price:$385,000
- Price per sq. ft.:$311.49
About this home
Welcome Home to 4227 H Street SE—A Classic DC home Steps from Fort Dupont Park. Nestled on a quiet street just steps from Fort Dupont Park, this 2-bedroom, 1-bath semi-detached home blends traditional DC character with thoughtful updates. Step inside to discover refinished hardwood floors that bring warmth and timeless charm to the spacious living and dining areas, filled with soft natural light. The kitchen, while efficiently designed and easy to maintain, offers stainless steel appliances and functional storage—ideal for preparing meals without the upkeep of a larger space. Upstairs, you’ll find two comfortable bedrooms and a classic tiled bath. Fully finished rec room/basement for fun and games Out back, a peaceful backyard awaits with a covered patio and a grassy yard—perfect for morning coffee, entertaining guests, or enjoying quiet evenings outdoors. 4227 H Street SE is a small getaway within the city—a wonderful opportunity to own a home with original character and modern updates in a location that offers both serenity and convenience. Mins to Fort DuPont Park, Ridge Road Recreation Center, and walking distance to Benning Road Metro station
Contact an agent
Home facts
- Year built:1953
- Listing ID #:DCDC2210904
- Added:81 day(s) ago
- Updated:October 06, 2025 at 01:37 PM
Rooms and interior
- Bedrooms:2
- Total bathrooms:1
- Full bathrooms:1
- Living area:1,236 sq. ft.
Heating and cooling
- Cooling:Central A/C
- Heating:Forced Air, Natural Gas
Structure and exterior
- Year built:1953
- Building area:1,236 sq. ft.
- Lot area:0.04 Acres
Schools
- Middle school:SOUSA
Utilities
- Water:Public
- Sewer:Public Septic, Public Sewer
Finances and disclosures
- Price:$385,000
- Price per sq. ft.:$311.49
- Tax amount:$2,019 (2024)
New listings near 4227 H St Se
- New
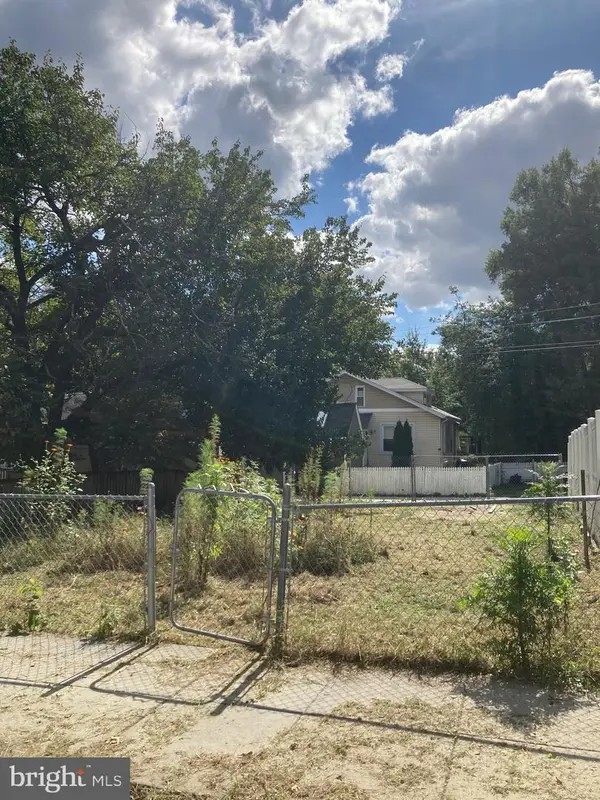 $235,000Active0.05 Acres
$235,000Active0.05 AcresTaussig Pl Ne, WASHINGTON, DC 20017
MLS# DCDC2225932Listed by: FAIRFAX REALTY PREMIER - New
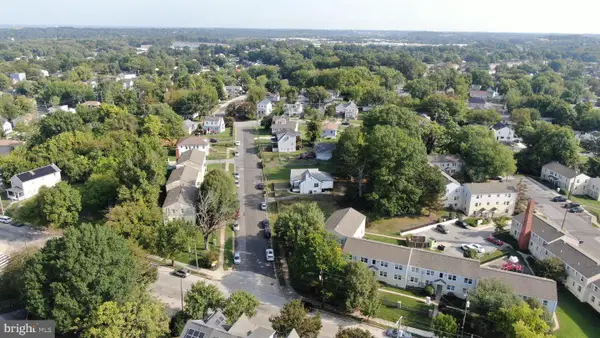 $51,240Active0.17 Acres
$51,240Active0.17 Acres0 62nd Ave, CAPITOL HEIGHTS, MD 20743
MLS# MDPG2178180Listed by: SELL YOUR HOME SERVICES - New
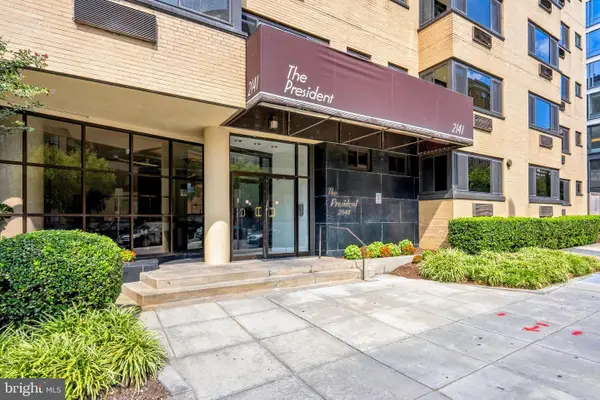 $230,000Active-- beds 1 baths374 sq. ft.
$230,000Active-- beds 1 baths374 sq. ft.2141 I St Nw #612, WASHINGTON, DC 20037
MLS# DCDC2225942Listed by: COLDWELL BANKER REALTY - Coming Soon
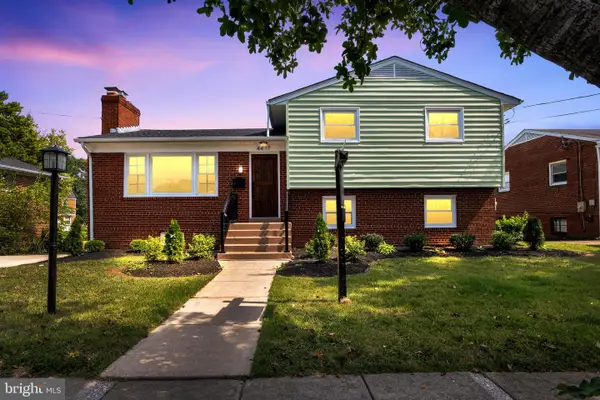 $919,500Coming Soon4 beds 3 baths
$919,500Coming Soon4 beds 3 baths4417 20th St Ne, WASHINGTON, DC 20018
MLS# DCDC2225940Listed by: SAMSON PROPERTIES - Coming Soon
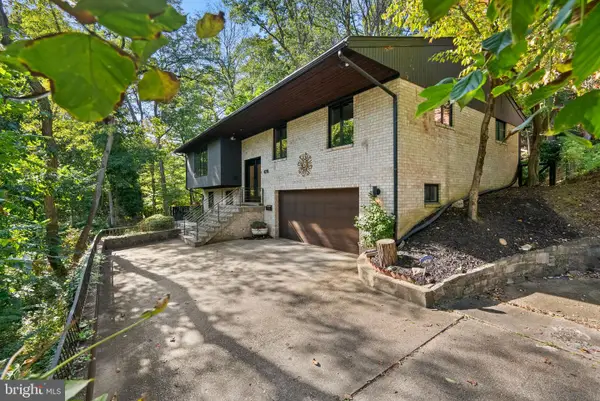 $1,780,000Coming Soon3 beds 3 baths
$1,780,000Coming Soon3 beds 3 baths4218 Blagden Ave Nw, WASHINGTON, DC 20011
MLS# DCDC2224312Listed by: COMPASS - Coming Soon
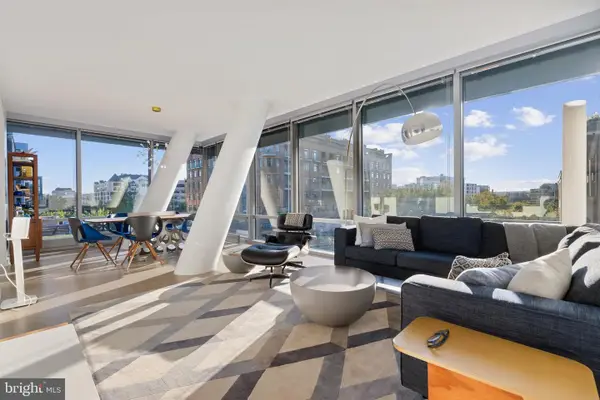 $3,495,000Coming Soon3 beds 3 baths
$3,495,000Coming Soon3 beds 3 baths1111 24th St Nw #53, WASHINGTON, DC 20037
MLS# DCDC2224336Listed by: COLDWELL BANKER REALTY - WASHINGTON - New
 $1,100,000Active3 beds -- baths2,210 sq. ft.
$1,100,000Active3 beds -- baths2,210 sq. ft.1741 1st St Nw, WASHINGTON, DC 20001
MLS# DCDC2225458Listed by: RLAH @PROPERTIES - New
 $535,000Active1 beds 1 baths768 sq. ft.
$535,000Active1 beds 1 baths768 sq. ft.1625 15th St Nw #1, WASHINGTON, DC 20009
MLS# DCDC2225886Listed by: LONG & FOSTER REAL ESTATE, INC. - New
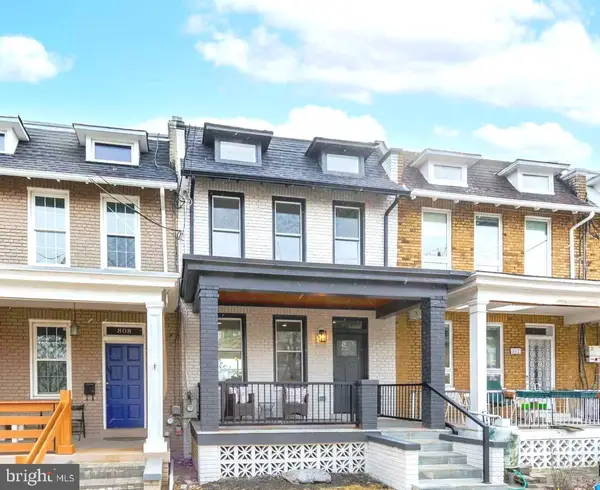 $839,900Active4 beds 4 baths2,376 sq. ft.
$839,900Active4 beds 4 baths2,376 sq. ft.810 Madison St Nw, WASHINGTON, DC 20011
MLS# DCDC2225892Listed by: COMPASS - Coming Soon
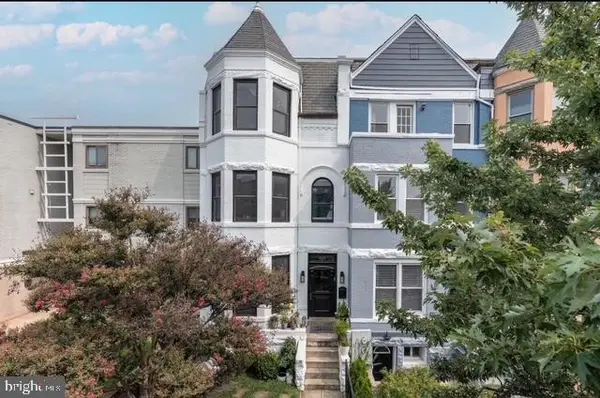 $2,449,900Coming Soon4 beds 4 baths
$2,449,900Coming Soon4 beds 4 baths1223 Fairmont St Nw, WASHINGTON, DC 20009
MLS# DCDC2225742Listed by: MCWILLIAMS/BALLARD INC.
