424 Taylor St Nw #1, WASHINGTON, DC 20011
Local realty services provided by:Better Homes and Gardens Real Estate Cassidon Realty
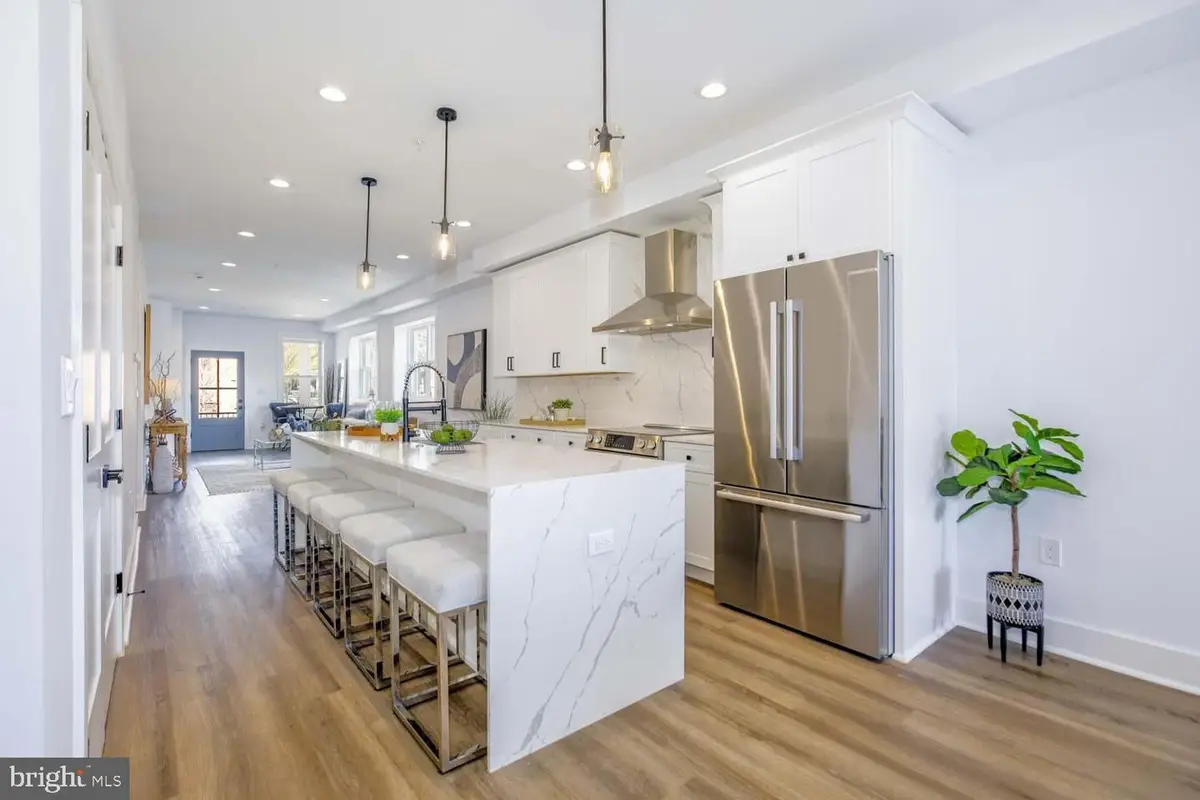
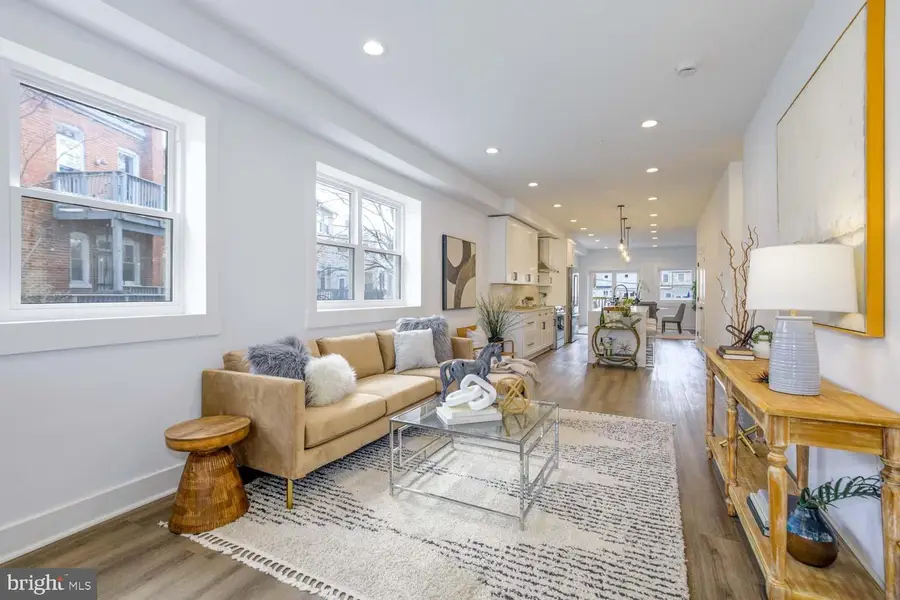
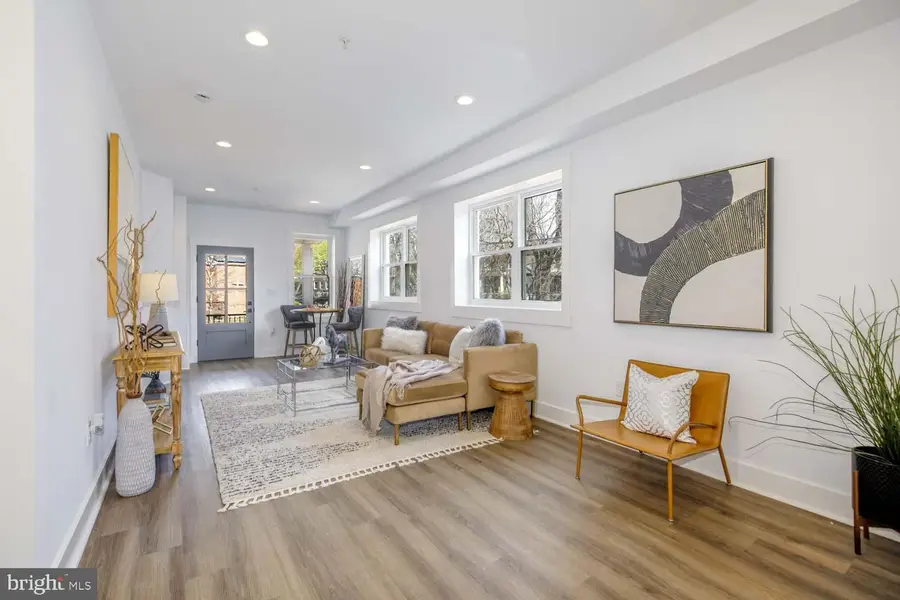
424 Taylor St Nw #1,WASHINGTON, DC 20011
$725,000
- 3 Beds
- 3 Baths
- 1,931 sq. ft.
- Townhouse
- Active
Listed by:andrew n nelson
Office:compass
MLS#:DCDC2213728
Source:BRIGHTMLS
Price summary
- Price:$725,000
- Price per sq. ft.:$375.45
About this home
** AMAZING PRICE AND AMAZING HOUSE **This newly constructed, semi-detached corner condo offers nearly 2,000 square feet of thoughtfully designed living space, featuring 3 bedrooms and 2.5 bathrooms in a prime Petworth location. From the welcoming front porch to the open, light-filled interior, the home combines modern finishes with practical layout and flow.
The main level opens into a sunlit foyer and a spacious living area that flows seamlessly into a chef-inspired kitchen. Outfitted with Bosch appliances, a built-in refrigerator, and an oversized waterfall island, the kitchen is designed to function beautifully for both daily use and entertaining. Large windows offer views of the deck and fully fenced backyard, extending the living space outdoors.
Three bedrooms offer flexibility—whether for sleeping, working from home, or hosting guests. Bathrooms feature contemporary tile, LED anti-fog mirrors, and recessed lighting for a clean, modern look. Details like soaring ceilings and integrated LED stair lighting bring added character and polish.
The primary suite includes direct access to a private patio and the backyard, creating a quiet space for morning coffee, evening downtime, or letting pets roam freely. An optional oversized parking space provides added convenience.
Located in a neighborhood known for its community feel and walkability, the home is close to local favorites like Moreland Tavern, Timber Pizza, and Safeway, as well as Rock Creek Park and Metro access via Georgia Ave-Petworth and Fort Totten stations.
Contact an agent
Home facts
- Year built:2024
- Listing Id #:DCDC2213728
- Added:14 day(s) ago
- Updated:August 16, 2025 at 01:42 PM
Rooms and interior
- Bedrooms:3
- Total bathrooms:3
- Full bathrooms:2
- Half bathrooms:1
- Living area:1,931 sq. ft.
Heating and cooling
- Cooling:Central A/C
- Heating:Central, Natural Gas
Structure and exterior
- Year built:2024
- Building area:1,931 sq. ft.
Utilities
- Water:Public
- Sewer:Public Sewer
Finances and disclosures
- Price:$725,000
- Price per sq. ft.:$375.45
New listings near 424 Taylor St Nw #1
- Coming Soon
 $1,875,000Coming Soon5 beds 4 baths
$1,875,000Coming Soon5 beds 4 baths5150 Manning Pl Nw, WASHINGTON, DC 20016
MLS# DCDC2215814Listed by: LONG & FOSTER REAL ESTATE, INC. - Open Sun, 12 to 1:30pmNew
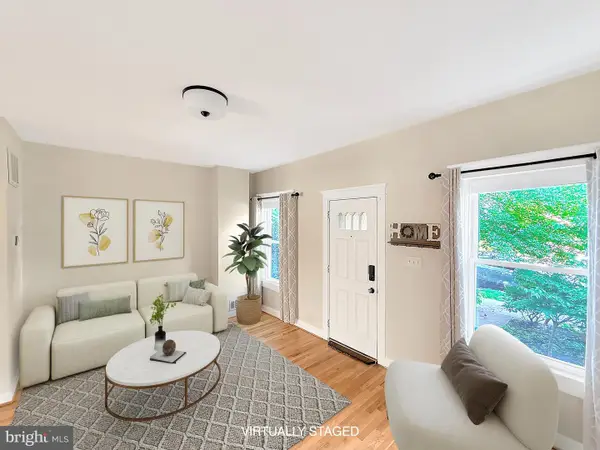 $875,000Active3 beds 4 baths2,150 sq. ft.
$875,000Active3 beds 4 baths2,150 sq. ft.2714 10th St Ne, WASHINGTON, DC 20018
MLS# DCDC2215808Listed by: COMPASS - Open Sun, 2 to 4pmNew
 $1,295,000Active3 beds 2 baths1,964 sq. ft.
$1,295,000Active3 beds 2 baths1,964 sq. ft.2022 Columbia Rd Nw #502, WASHINGTON, DC 20009
MLS# DCDC2215798Listed by: BRIAN LOGAN REAL ESTATE - New
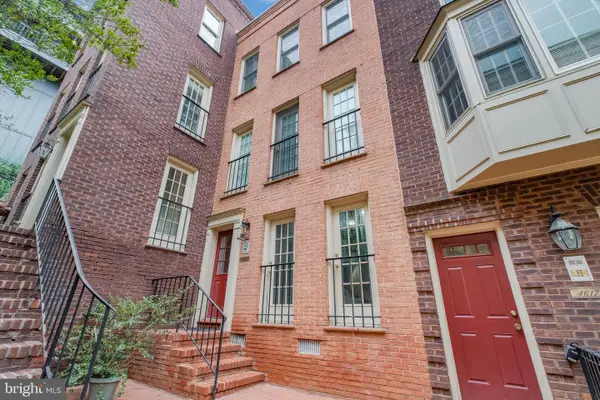 $389,000Active1 beds 1 baths530 sq. ft.
$389,000Active1 beds 1 baths530 sq. ft.4617 1/2 Macarthur Blvd Nw #a, WASHINGTON, DC 20007
MLS# DCDC2215804Listed by: SAMSON PROPERTIES - Open Sat, 4 to 6pmNew
 $329,990Active2 beds 1 baths606 sq. ft.
$329,990Active2 beds 1 baths606 sq. ft.1915 Benning Rd Ne, WASHINGTON, DC 20002
MLS# DCDC2215796Listed by: EXP REALTY, LLC - Open Sun, 1 to 3pmNew
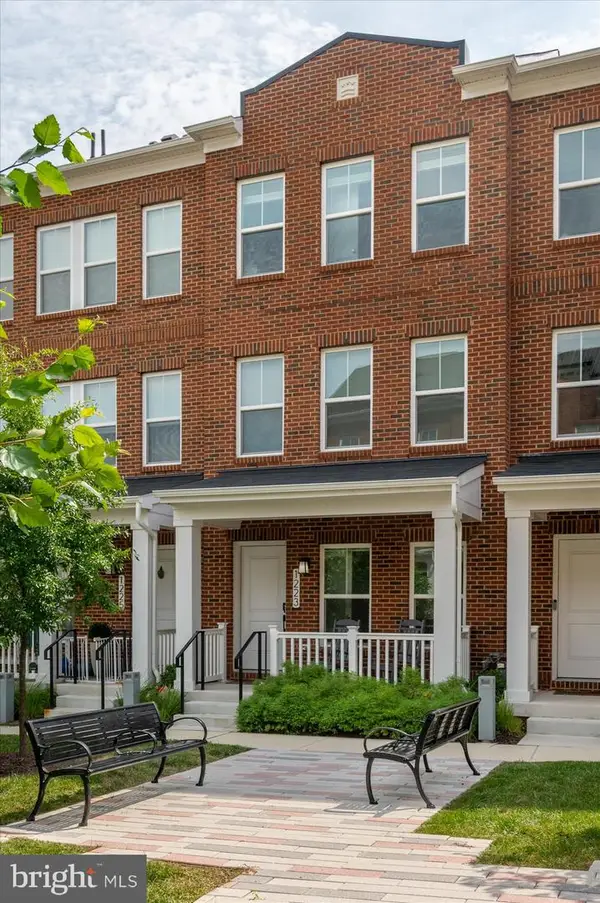 $825,000Active3 beds 4 baths1,774 sq. ft.
$825,000Active3 beds 4 baths1,774 sq. ft.1223 Wynton Pl Ne, WASHINGTON, DC 20017
MLS# DCDC2215664Listed by: COLDWELL BANKER REALTY - WASHINGTON - Open Sun, 1 to 3pmNew
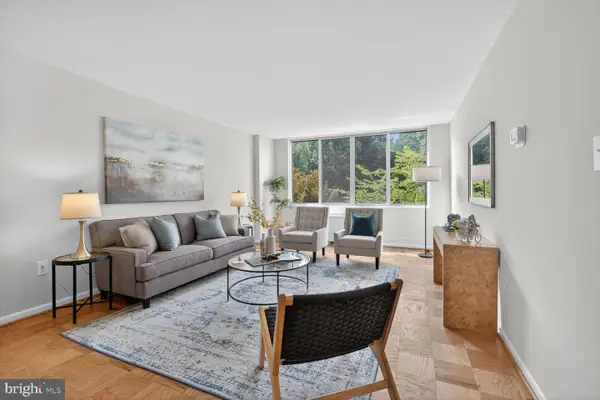 $300,000Active1 beds 1 baths786 sq. ft.
$300,000Active1 beds 1 baths786 sq. ft.2939 Van Ness St Nw #419, WASHINGTON, DC 20008
MLS# DCDC2191986Listed by: COMPASS - Coming Soon
 $489,900Coming Soon1 beds 1 baths
$489,900Coming Soon1 beds 1 baths900 11th St Se #106, WASHINGTON, DC 20003
MLS# DCDC2215756Listed by: SAMSON PROPERTIES - New
 $300,000Active3 beds 2 baths1,762 sq. ft.
$300,000Active3 beds 2 baths1,762 sq. ft.76 54th St Se, WASHINGTON, DC 20019
MLS# DCDC2202654Listed by: REDMOND REALTY & CONSULTING, LLC - Coming Soon
 $415,000Coming Soon3 beds 2 baths
$415,000Coming Soon3 beds 2 baths3216 Dubois Pl Se, WASHINGTON, DC 20019
MLS# DCDC2215670Listed by: SAMSON PROPERTIES
