430 15th St Se, WASHINGTON, DC 20003
Local realty services provided by:Better Homes and Gardens Real Estate Reserve
430 15th St Se,WASHINGTON, DC 20003
$1,499,000
- 4 Beds
- 5 Baths
- 2,240 sq. ft.
- Townhouse
- Active
Upcoming open houses
- Sun, Sep 0701:00 pm - 03:00 pm
Listed by:paul e pike
Office:ttr sotheby's international realty
MLS#:DCDC2221094
Source:BRIGHTMLS
Price summary
- Price:$1,499,000
- Price per sq. ft.:$669.2
About this home
NOW REDUCED $86K & PRICED TO SELL! 1920’s FEDERAL COMPLETELY REBUILT & EXPANDED IN 2022 BY SUMMIT HOMES WITH NUMEROUS ADDITIONAL SELLER UPGRADES, NOW OFFERS THE EPITOME OF LUXURY LIVING IN A CONVENIENT & DESIRABLE CAPITOL HILL LOCATION. EXPANSIVE, OPEN FLOORPLAN WITH APPROXIMATELY 2,240 SQ. FT., ACROSS THREE LEVELS FEATURING 4 BEDROOMS + DEN/HOME OFFICE AND 4.5 LUXURIOUS BATHS, WITH A THOUGHTFUL DESIGN AND METICULOUS ATTENTION TO DETAIL. SPECTACULAR GREAT ROOM WITH SEPARATE LIVING & DINING AREAS, HARDWOOD FLOORS, AND AN EAT-IN TRUE CHEF'S KITCHEN WITH CENTER ISLAND, CUSTOM CABINTRY, QUARTZ STONE COUNTERS, 5 BURNER GAS COOKTOP, DUAL WALL OVENS & DUAL PANTRY'S. UPSTAIRS OFFERS FOUR BEDROOMS AND FOUR LUXURIOUS BATHS, INCLUDING A PRIMARY SUITE WITH PRIVATE TERRACE, CUSTOM CLOSET BY CAPITOL CLOSET DESIGN, AND BATH WITH DUAL RECESSED SINKS AND EXPASNSIVE SHOWER WITH OVERSIZED RAINSHOWER. ADDITIONAL FEATURES INCLUDE AN EXPANSIVE PRIVATE ROOF TERRACE WITH AUTOMATED DOOR, A CHARMING TERRACE OFF THE MAIN LEVEL PERFECT FOR ENTERTAINING, AND GATED PARKING FOR 1-2 CARS. WITH A HIGHLY DESIRABLE CAPITOL HILL LOCATION JUST ONE BLOCK FROM SAFEWAY & STARBUCKS, AND WITHIN EASY WALKING DISTANCE TO METRO, AND THE SHOPS AND RESTAURANTS OF PENNSYLVANIA AVE, THIS SPECTACULAR PROPERTY IS NOT TO BE MISSED!
Contact an agent
Home facts
- Year built:1920
- Listing ID #:DCDC2221094
- Added:1 day(s) ago
- Updated:September 06, 2025 at 01:46 PM
Rooms and interior
- Bedrooms:4
- Total bathrooms:5
- Full bathrooms:4
- Half bathrooms:1
- Living area:2,240 sq. ft.
Heating and cooling
- Cooling:Central A/C
- Heating:Forced Air, Natural Gas
Structure and exterior
- Year built:1920
- Building area:2,240 sq. ft.
- Lot area:0.03 Acres
Schools
- High school:EASTERN SENIOR
- Middle school:ELIOT-HINE
Utilities
- Water:Public
- Sewer:Public Sewer
Finances and disclosures
- Price:$1,499,000
- Price per sq. ft.:$669.2
- Tax amount:$11,233 (2024)
New listings near 430 15th St Se
- New
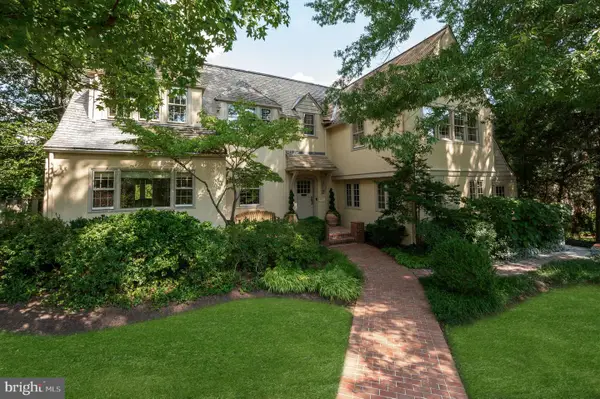 $6,879,000Active6 beds 6 baths5,100 sq. ft.
$6,879,000Active6 beds 6 baths5,100 sq. ft.2927 44th St Nw, WASHINGTON, DC 20016
MLS# DCDC2221152Listed by: TTR SOTHEBY'S INTERNATIONAL REALTY - Open Sun, 1 to 3pmNew
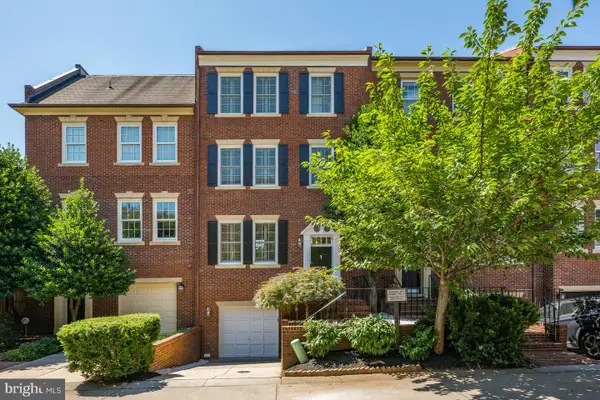 $2,479,000Active4 beds 5 baths3,022 sq. ft.
$2,479,000Active4 beds 5 baths3,022 sq. ft.3604 Winfield Ln Nw, WASHINGTON, DC 20007
MLS# DCDC2221132Listed by: WASHINGTON FINE PROPERTIES, LLC - New
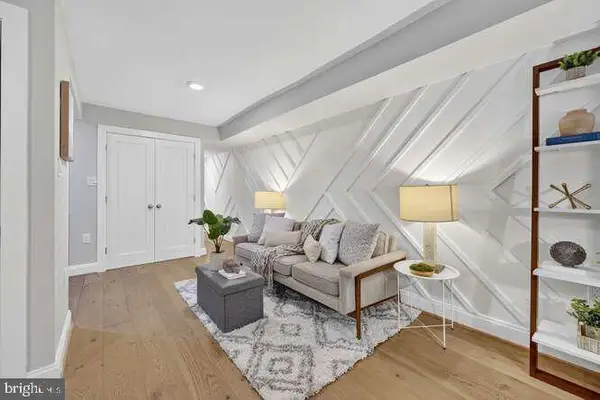 $549,500Active2 beds 1 baths915 sq. ft.
$549,500Active2 beds 1 baths915 sq. ft.1450 Fairmont St Nw #a, WASHINGTON, DC 20009
MLS# DCDC2219110Listed by: CENTURY 21 REDWOOD REALTY - New
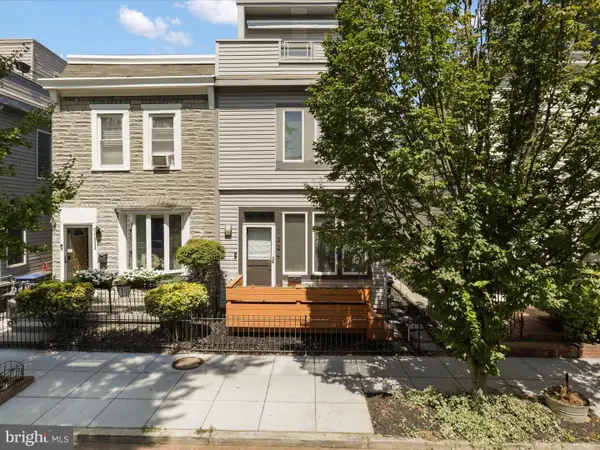 $799,000Active3 beds 4 baths2,050 sq. ft.
$799,000Active3 beds 4 baths2,050 sq. ft.1524 Gales St Ne, WASHINGTON, DC 20002
MLS# DCDC2221298Listed by: TTR SOTHEBY'S INTERNATIONAL REALTY - New
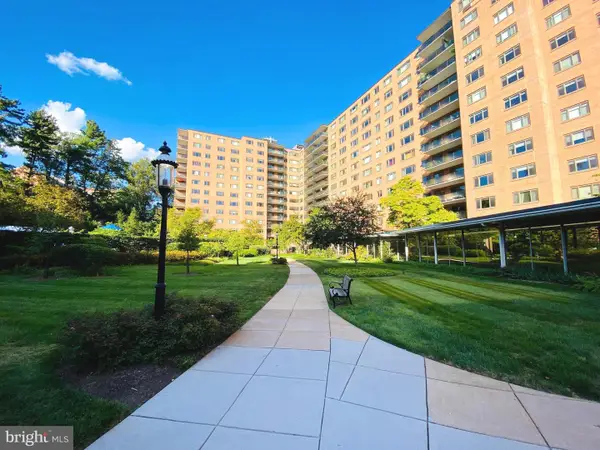 $349,000Active1 beds 1 baths1,045 sq. ft.
$349,000Active1 beds 1 baths1,045 sq. ft.4201 Cathedral Ave Nw #622e, WASHINGTON, DC 20016
MLS# DCDC2220094Listed by: SAMSON PROPERTIES - New
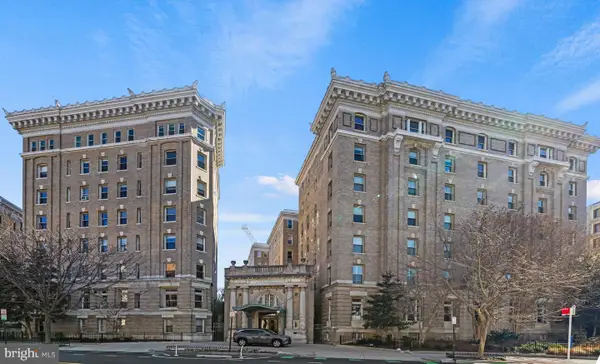 $1,150,000Active2 beds 2 baths1,940 sq. ft.
$1,150,000Active2 beds 2 baths1,940 sq. ft.2022 Columbia Rd Nw #102, WASHINGTON, DC 20009
MLS# DCDC2221300Listed by: COMPASS - New
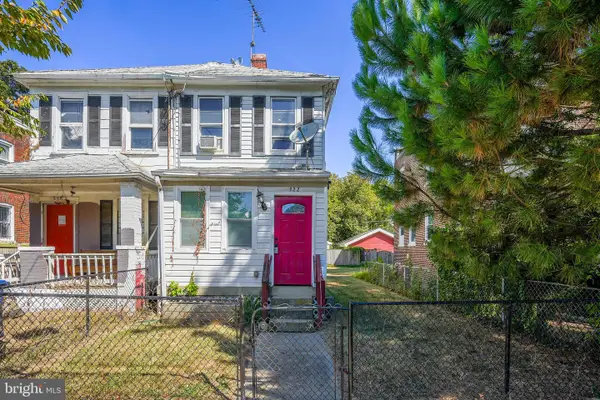 $275,000Active2 beds 1 baths1,268 sq. ft.
$275,000Active2 beds 1 baths1,268 sq. ft.322 Raleigh St Se, WASHINGTON, DC 20032
MLS# DCDC2220328Listed by: EXP REALTY, LLC - Open Sun, 12 to 3pmNew
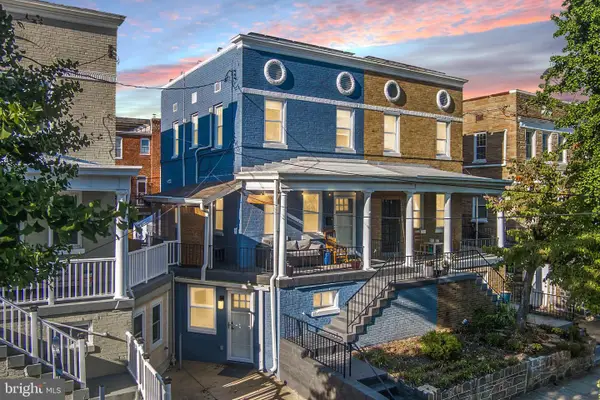 $675,000Active3 beds 3 baths1,534 sq. ft.
$675,000Active3 beds 3 baths1,534 sq. ft.517 Somerset Pl Nw, WASHINGTON, DC 20011
MLS# DCDC2221212Listed by: RLAH @PROPERTIES - Coming Soon
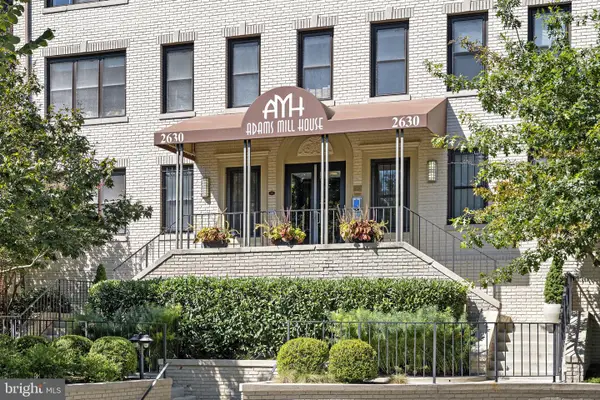 $700,000Coming Soon2 beds 2 baths
$700,000Coming Soon2 beds 2 baths2630 Adams Mill Rd Nw #t06, WASHINGTON, DC 20009
MLS# DCDC2221236Listed by: REAL BROKER, LLC - New
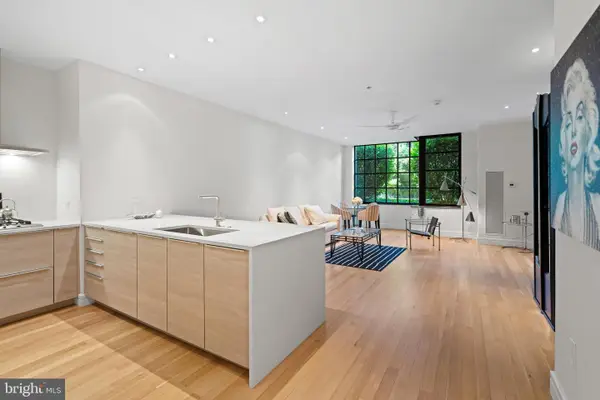 $950,000Active1 beds 1 baths934 sq. ft.
$950,000Active1 beds 1 baths934 sq. ft.3303 Water St Nw #3b, WASHINGTON, DC 20007
MLS# DCDC2221250Listed by: TTR SOTHEBY'S INTERNATIONAL REALTY
