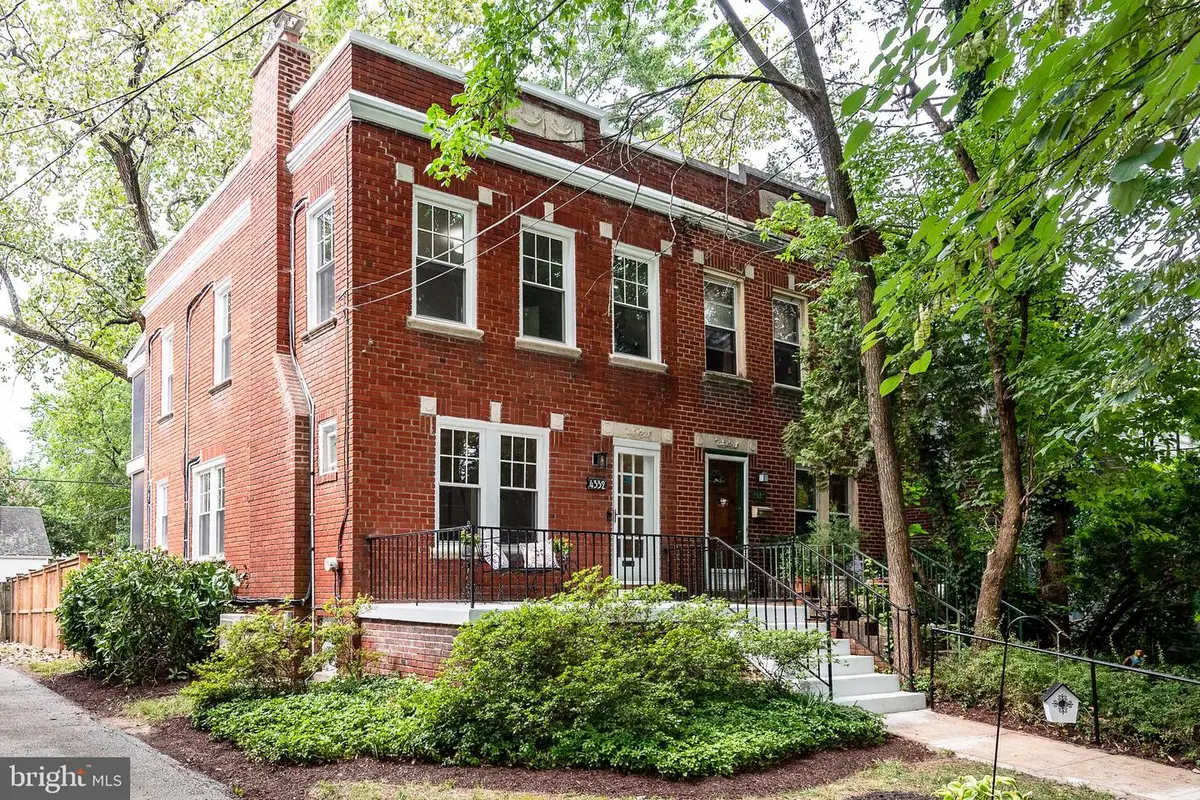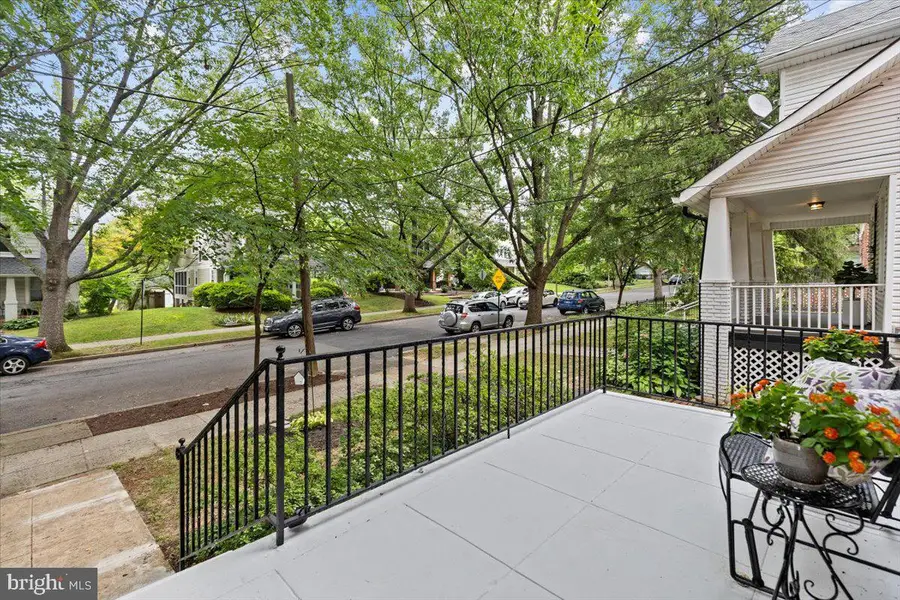4332 Chesapeake St Nw, WASHINGTON, DC 20016
Local realty services provided by:Better Homes and Gardens Real Estate Premier



Listed by:rina b. kunk
Office:compass
MLS#:DCDC2214430
Source:BRIGHTMLS
Price summary
- Price:$995,000
- Price per sq. ft.:$621.88
About this home
Open Houses Sat & Sun 8/9 & 8/10 from 12-2pm.
1925 Brick Semi-Detached with Vintage Charm, Natural Light & Superb Location:
Set on a tree-lined street in the heart of AUPark, a short walk from the Tenleytown Metro, this classic 1925 brick semi-detached home, with Colonial Revival architectural details, offers a perfect blend of character, natural light, and location. The home features a symmetrical façade, decorative ornamentation, a side-hall interior plan, and classical detailing of cove crown moldings and arched openings. With three exposures, south, east, and north, sunlight fills this home, highlighting original details and casting a warm glow throughout.
The home’s gracious side-hall layout begins with a charming 15-light French door opening to a welcoming foyer with side stair layout, traditional banister, & entrance to the living room anchored by a wood-burning fireplace with a rebuilt firebox, replaced liner, and restored chimney (2022). Twin box windows with leaded glass inserts flank the mantel, while narrow-plank oak floors, substantial cove ceiling molding, and custom shutters add elegance and character. A distinctive, large arched case opening connects the LR to the formal DR, where crown molding, chair rail, & new lighting set a finished tone. Recessed accent lights highlight artwork or antiques, completes the room.
The kitchen is a retro-lover’s dream, with vintage metal cabinets with chrome hardware (believed to date from mid-century), a built-in hutch & spice cabinet, and open shelving. Countertops are a mix of vintage Formica and chrome, and the linoleum floor speaks to the kitchen’s original style or renovation potential. A swinging door connects to the dining room, and just beyond the kitchen is a screened porch (2014) with composite flooring and ceiling fan, ideal for morning coffee or future expansion. Upstairs, three light-filled bedrooms highlight the home’s classic style with hardwood floors, original baseboard moldings, and cedar-lined closets. A second screened sleeping porch (also 2014) with ceiling fan, accessed via BR#3, provides a tranquil retreat on warm summer nights. A full bath with a tiled bathtub/shower combo is situated at the top of the stairs providing convenience to residents and guests alike. A finished lower level offers flexibility and function, with a cozy family room wired for 7.1 surround sound, a laundry area with a high-efficiency front load LG washer (2016) and Whirlpool gas dryer (2013), a second full bath with shower, a large storage area, and direct access to the backyard. A series of above-ground windows as well as the windowed door to the backyard provide ample natural light.
Outdoors, enjoy a front yard with mature azaleas, seasonal tulips, daffodils, irises, lilies, and hyacinths and a private rear yard framed by a 6-foot wood privacy fence.
Additional noteworthy features include a 10 year old roof with recent servicing and gutter cleaning, 4.5 year old Restorations brand windows, a 7-year-old Weil-McLain boiler, 5 year old Mitsubishi ductless mini-split systems throughout the home and a 1.5 year old Mitsubishi ductless mini split in the lower level, a 5 year old 50-gallon Jetglas gas water heater, and a 1.5-year-old Amazon WiFi Thermostat. The kitchen features a 2024 Whirlpool refrigerator, GE dishwasher, and 2011 Frigidaire 5-burner gas range with convection oven and griddle.
The sellers have loved the home’s walkability, peaceful double decker rear porches for private, bug-free outdoor living, and the home’s natural light, ample storage, and enduring character. What’s kept them here in AU Park for so long? The proximity to Metro and Tenleytown’s Main Street Corridor, AU Park favorites, the proximity to Spring Valley, Friendship Heights & Chevy Chase DC and bragging rights about the close-by public and private schools. They also describe AU Park as a blend of the best of urban and suburban life, with a true “neighborhood" feel. Easy to show.
Contact an agent
Home facts
- Year built:1925
- Listing Id #:DCDC2214430
- Added:8 day(s) ago
- Updated:August 15, 2025 at 07:30 AM
Rooms and interior
- Bedrooms:3
- Total bathrooms:2
- Full bathrooms:2
- Living area:1,600 sq. ft.
Heating and cooling
- Cooling:Ductless/Mini-Split
- Heating:Hot Water, Natural Gas
Structure and exterior
- Roof:Flat
- Year built:1925
- Building area:1,600 sq. ft.
- Lot area:0.06 Acres
Schools
- High school:JACKSON-REED
- Middle school:DEAL
- Elementary school:JANNEY
Utilities
- Water:Public
- Sewer:Public Sewer
Finances and disclosures
- Price:$995,000
- Price per sq. ft.:$621.88
- Tax amount:$6,696 (2026)
New listings near 4332 Chesapeake St Nw
- Open Sun, 1 to 3pmNew
 $999,000Active6 beds 3 baths3,273 sq. ft.
$999,000Active6 beds 3 baths3,273 sq. ft.4122 16th St Nw, WASHINGTON, DC 20011
MLS# DCDC2215614Listed by: WASHINGTON FINE PROPERTIES, LLC - New
 $374,900Active2 beds 2 baths1,155 sq. ft.
$374,900Active2 beds 2 baths1,155 sq. ft.4201 Cathedral Ave Nw #902w, WASHINGTON, DC 20016
MLS# DCDC2215628Listed by: D.S.A. PROPERTIES & INVESTMENTS LLC - New
 $850,000Active2 beds 3 baths1,500 sq. ft.
$850,000Active2 beds 3 baths1,500 sq. ft.1507 C St Se, WASHINGTON, DC 20003
MLS# DCDC2215630Listed by: KELLER WILLIAMS CAPITAL PROPERTIES - New
 $399,000Active1 beds 1 baths874 sq. ft.
$399,000Active1 beds 1 baths874 sq. ft.1101 3rd St Sw #706, WASHINGTON, DC 20024
MLS# DCDC2214434Listed by: LONG & FOSTER REAL ESTATE, INC. - New
 $690,000Active3 beds 3 baths1,500 sq. ft.
$690,000Active3 beds 3 baths1,500 sq. ft.1711 Newton St Ne, WASHINGTON, DC 20018
MLS# DCDC2214648Listed by: SAMSON PROPERTIES - Open Sat, 12:30 to 2:30pmNew
 $919,990Active4 beds 4 baths2,164 sq. ft.
$919,990Active4 beds 4 baths2,164 sq. ft.4013 13th St Nw, WASHINGTON, DC 20011
MLS# DCDC2215498Listed by: COLDWELL BANKER REALTY - Open Sun, 1 to 3pmNew
 $825,000Active3 beds 3 baths1,507 sq. ft.
$825,000Active3 beds 3 baths1,507 sq. ft.1526 8th St Nw #2, WASHINGTON, DC 20001
MLS# DCDC2215606Listed by: RE/MAX DISTINCTIVE REAL ESTATE, INC. - New
 $499,900Active3 beds 1 baths1,815 sq. ft.
$499,900Active3 beds 1 baths1,815 sq. ft.2639 Myrtle Ave Ne, WASHINGTON, DC 20018
MLS# DCDC2215602Listed by: COMPASS - Coming Soon
 $375,000Coming Soon1 beds 1 baths
$375,000Coming Soon1 beds 1 baths1133 13th St Nw #402, WASHINGTON, DC 20005
MLS# DCDC2215576Listed by: BML PROPERTIES REALTY, LLC. - New
 $16,900Active-- beds -- baths
$16,900Active-- beds -- baths3911 Pennsylvania Ave Se #p1, WASHINGTON, DC 20020
MLS# DCDC2206970Listed by: IVAN BROWN REALTY, INC.
