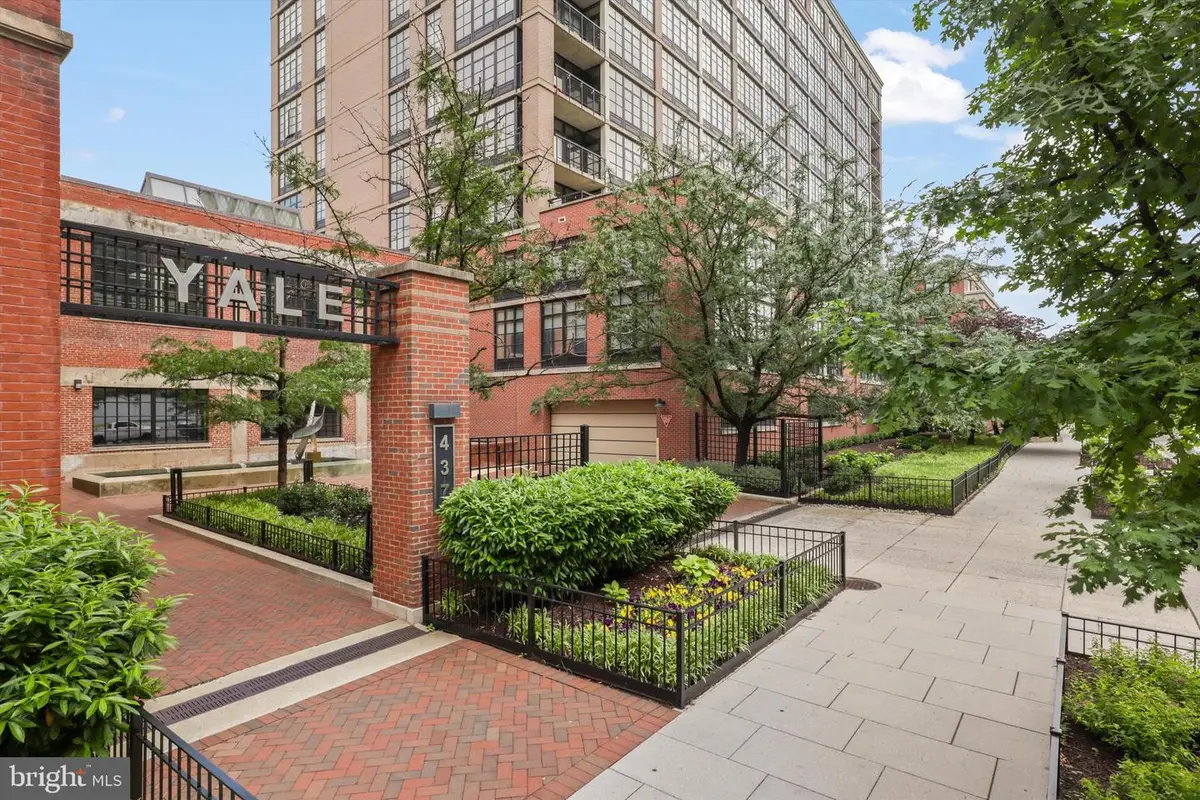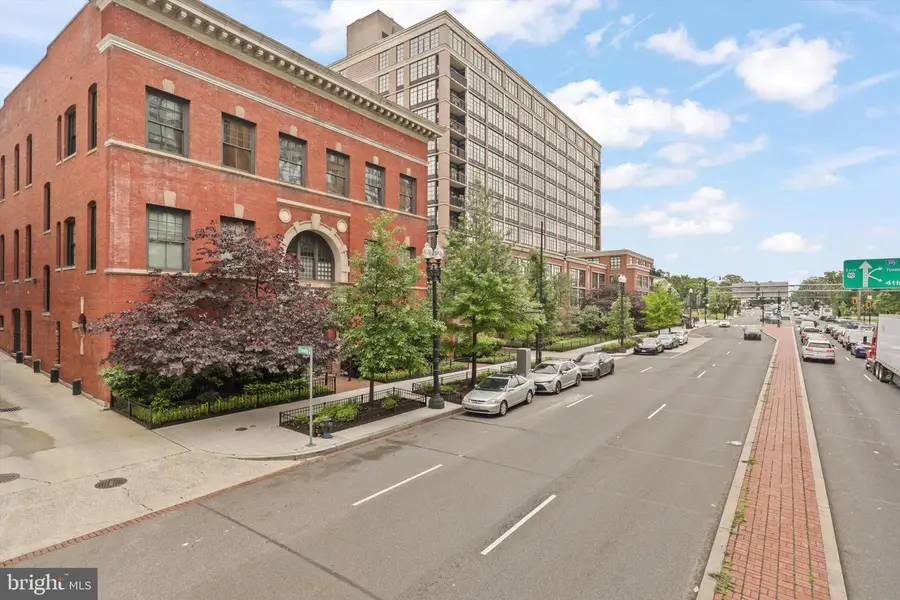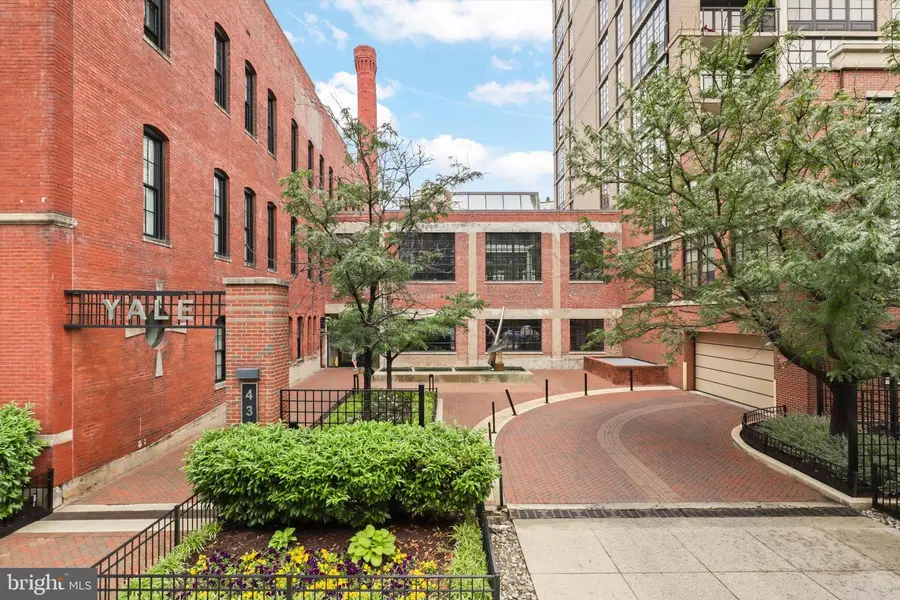437 New York Ave Nw #1003, WASHINGTON, DC 20001
Local realty services provided by:Better Homes and Gardens Real Estate Maturo



437 New York Ave Nw #1003,WASHINGTON, DC 20001
$496,000
- 1 Beds
- 1 Baths
- 691 sq. ft.
- Condominium
- Pending
Listed by:robert j test
Office:compass
MLS#:DCDC2201266
Source:BRIGHTMLS
Price summary
- Price:$496,000
- Price per sq. ft.:$717.8
About this home
Just Listed! Rare opportunity at the Yale Steam Laundry condominium. Residence #1003 is a delightful one-bedroom / one-bath with garage parking in a full service, amenity-rich building. As you enter the home you will be immediately struck by the natural light and sweeping views from the oversized windows and private balcony. This spacious home features an open floor plan, hardwood floors, kitchen with 42" maple cabinets, granite counters with breakfast bar, and stainless steel appliances. The living and dining area features 9 ft ceilings and offers ample space to both relax or entertain. The large bedroom features hardwood floors, ceiling fan, and ample natural light. The stylish bathroom has been updated with a new vanity and glass shower enclosure. The recently replaced water heater, refrigerator, and dishwasher are also nice value-adds.
The quality steel & concrete construction of Yale Laundry combined with its unique adaptive re-use of an historic steam laundry make this a unique find in Washington, DC. Constructed in 2008, the new construction component of the building in integrated with the adjoining historic structure. Amenities include a rooftop pool and sundeck, fully equipped fitness center, 24/7 concierge with package service, lounge at the lobby level and billiards area. The condominium is a well-managed, pet-friendly building in the fantastic Mount Vernon Triangle neighborhood. Conveniently located in the heart of DC, the building is across the street from groceries, shopping, dining, and nightlife. 3 Metro lines (Red/Yellow/Green) are within walking distance and I-395 is only 1 stop light away. Don't miss this rare opportunity!
Contact an agent
Home facts
- Year built:2008
- Listing Id #:DCDC2201266
- Added:45 day(s) ago
- Updated:August 15, 2025 at 07:30 AM
Rooms and interior
- Bedrooms:1
- Total bathrooms:1
- Full bathrooms:1
- Living area:691 sq. ft.
Heating and cooling
- Cooling:Central A/C
- Heating:Electric, Forced Air
Structure and exterior
- Year built:2008
- Building area:691 sq. ft.
Schools
- High school:DUNBAR SENIOR
Utilities
- Water:Public
- Sewer:Public Sewer
Finances and disclosures
- Price:$496,000
- Price per sq. ft.:$717.8
- Tax amount:$3,373 (2024)
New listings near 437 New York Ave Nw #1003
- Open Sun, 1 to 3pmNew
 $999,000Active6 beds 3 baths3,273 sq. ft.
$999,000Active6 beds 3 baths3,273 sq. ft.4122 16th St Nw, WASHINGTON, DC 20011
MLS# DCDC2215614Listed by: WASHINGTON FINE PROPERTIES, LLC - New
 $374,900Active2 beds 2 baths1,155 sq. ft.
$374,900Active2 beds 2 baths1,155 sq. ft.4201 Cathedral Ave Nw #902w, WASHINGTON, DC 20016
MLS# DCDC2215628Listed by: D.S.A. PROPERTIES & INVESTMENTS LLC - New
 $850,000Active2 beds 3 baths1,500 sq. ft.
$850,000Active2 beds 3 baths1,500 sq. ft.1507 C St Se, WASHINGTON, DC 20003
MLS# DCDC2215630Listed by: KELLER WILLIAMS CAPITAL PROPERTIES - New
 $399,000Active1 beds 1 baths874 sq. ft.
$399,000Active1 beds 1 baths874 sq. ft.1101 3rd St Sw #706, WASHINGTON, DC 20024
MLS# DCDC2214434Listed by: LONG & FOSTER REAL ESTATE, INC. - New
 $690,000Active3 beds 3 baths1,500 sq. ft.
$690,000Active3 beds 3 baths1,500 sq. ft.1711 Newton St Ne, WASHINGTON, DC 20018
MLS# DCDC2214648Listed by: SAMSON PROPERTIES - Open Sat, 12:30 to 2:30pmNew
 $919,990Active4 beds 4 baths2,164 sq. ft.
$919,990Active4 beds 4 baths2,164 sq. ft.4013 13th St Nw, WASHINGTON, DC 20011
MLS# DCDC2215498Listed by: COLDWELL BANKER REALTY - Open Sun, 1 to 3pmNew
 $825,000Active3 beds 3 baths1,507 sq. ft.
$825,000Active3 beds 3 baths1,507 sq. ft.1526 8th St Nw #2, WASHINGTON, DC 20001
MLS# DCDC2215606Listed by: RE/MAX DISTINCTIVE REAL ESTATE, INC. - New
 $499,900Active3 beds 1 baths1,815 sq. ft.
$499,900Active3 beds 1 baths1,815 sq. ft.2639 Myrtle Ave Ne, WASHINGTON, DC 20018
MLS# DCDC2215602Listed by: COMPASS - Coming Soon
 $375,000Coming Soon1 beds 1 baths
$375,000Coming Soon1 beds 1 baths1133 13th St Nw #402, WASHINGTON, DC 20005
MLS# DCDC2215576Listed by: BML PROPERTIES REALTY, LLC. - New
 $16,900Active-- beds -- baths
$16,900Active-- beds -- baths3911 Pennsylvania Ave Se #p1, WASHINGTON, DC 20020
MLS# DCDC2206970Listed by: IVAN BROWN REALTY, INC.
