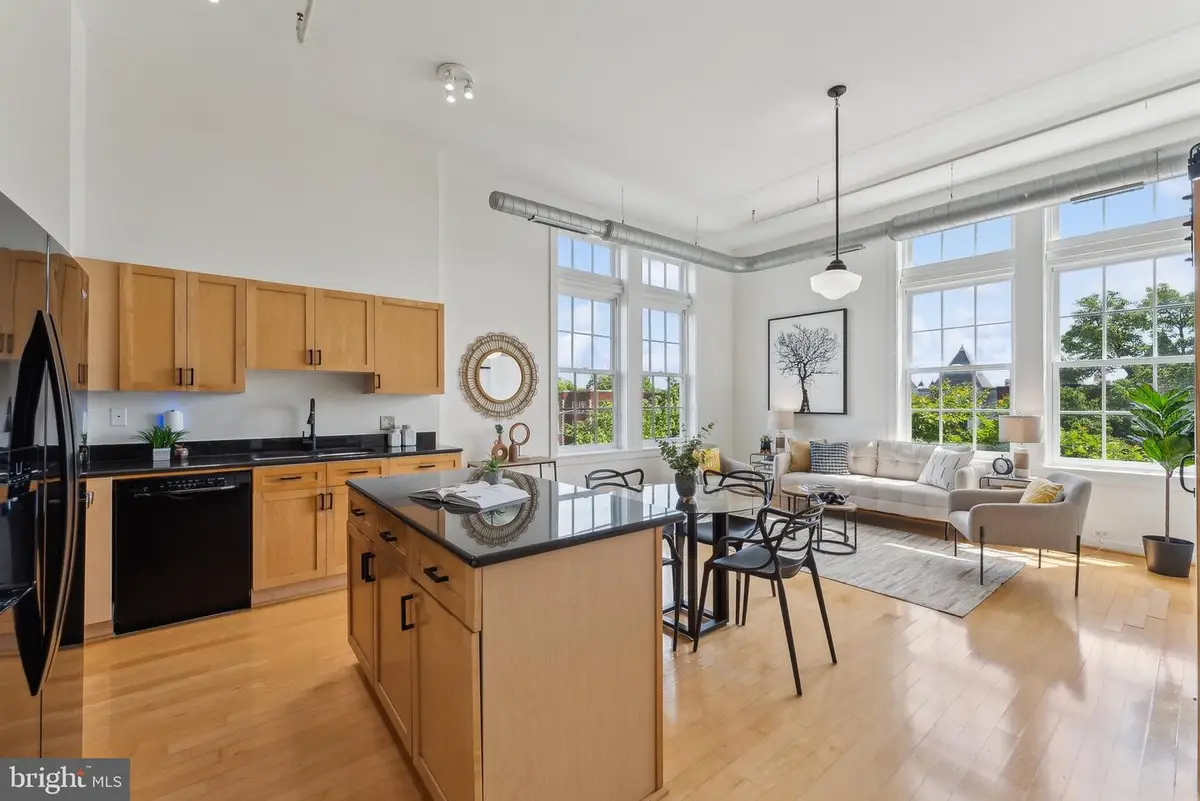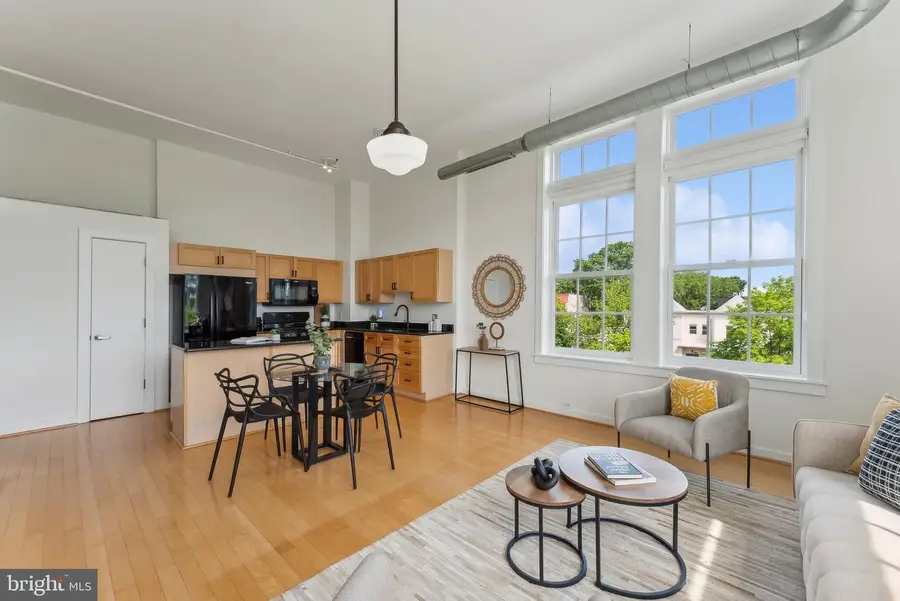440 12th St Ne #215, WASHINGTON, DC 20002
Local realty services provided by:Better Homes and Gardens Real Estate Capital Area



440 12th St Ne #215,WASHINGTON, DC 20002
$650,000
- 2 Beds
- 2 Baths
- 1,020 sq. ft.
- Condominium
- Pending
Listed by:katherine foster-bankey
Office:compass
MLS#:DCDC2196774
Source:BRIGHTMLS
Price summary
- Price:$650,000
- Price per sq. ft.:$637.25
About this home
Live in the treetops at this stunning corner unit in the historic Lovejoy Lofts, a beautifully converted schoolhouse just steps from the vibrant H Street Corridor. Soaring 11.5-foot ceilings and massive windows flood the open living space with natural light—perfect for catching sunrises, rainbows after summer storms, and peaceful neighborhood views. Perched above the street, the unit feels like a serene retreat, surrounded by greenery yet right in the heart of the city.
You will love the spacious, open floor plan and 2 bedrooms each with ensuite baths. Enjoy abundant storage with two storage loft spaces, multiple bedroom closets, a kitchen pantry, an entry closet and two utility closets. To complete the convenience factor there is a washer/dryer in-unit and off-street parking included.
Lovejoy Lofts is a pet-friendly, elevator building next door to Lovejoy Park. The unbeatable central location makes getting around effortless—Union Market, Ivy City, H Street, Capitol Hill, Lincoln Park, Eastern Market, Navy Yard, and The Wharf are all just minutes away. Even Arlington and Georgetown are a quick hop via 395.
Contact an agent
Home facts
- Year built:1900
- Listing Id #:DCDC2196774
- Added:91 day(s) ago
- Updated:August 15, 2025 at 07:30 AM
Rooms and interior
- Bedrooms:2
- Total bathrooms:2
- Full bathrooms:2
- Living area:1,020 sq. ft.
Heating and cooling
- Cooling:Central A/C
- Heating:Central, Natural Gas
Structure and exterior
- Year built:1900
- Building area:1,020 sq. ft.
Schools
- High school:EASTERN SENIOR
- Middle school:STUART-HOBSON
- Elementary school:LUDLOW-TAYLOR
Utilities
- Water:Public
- Sewer:Public Sewer
Finances and disclosures
- Price:$650,000
- Price per sq. ft.:$637.25
- Tax amount:$4,577 (2024)
New listings near 440 12th St Ne #215
- Open Sun, 1 to 3pmNew
 $999,000Active6 beds 3 baths3,273 sq. ft.
$999,000Active6 beds 3 baths3,273 sq. ft.4122 16th St Nw, WASHINGTON, DC 20011
MLS# DCDC2215614Listed by: WASHINGTON FINE PROPERTIES, LLC - New
 $374,900Active2 beds 2 baths1,155 sq. ft.
$374,900Active2 beds 2 baths1,155 sq. ft.4201 Cathedral Ave Nw #902w, WASHINGTON, DC 20016
MLS# DCDC2215628Listed by: D.S.A. PROPERTIES & INVESTMENTS LLC - New
 $850,000Active2 beds 3 baths1,500 sq. ft.
$850,000Active2 beds 3 baths1,500 sq. ft.1507 C St Se, WASHINGTON, DC 20003
MLS# DCDC2215630Listed by: KELLER WILLIAMS CAPITAL PROPERTIES - New
 $399,000Active1 beds 1 baths874 sq. ft.
$399,000Active1 beds 1 baths874 sq. ft.1101 3rd St Sw #706, WASHINGTON, DC 20024
MLS# DCDC2214434Listed by: LONG & FOSTER REAL ESTATE, INC. - New
 $690,000Active3 beds 3 baths1,500 sq. ft.
$690,000Active3 beds 3 baths1,500 sq. ft.1711 Newton St Ne, WASHINGTON, DC 20018
MLS# DCDC2214648Listed by: SAMSON PROPERTIES - Open Sat, 12:30 to 2:30pmNew
 $919,990Active4 beds 4 baths2,164 sq. ft.
$919,990Active4 beds 4 baths2,164 sq. ft.4013 13th St Nw, WASHINGTON, DC 20011
MLS# DCDC2215498Listed by: COLDWELL BANKER REALTY - Open Sun, 1 to 3pmNew
 $825,000Active3 beds 3 baths1,507 sq. ft.
$825,000Active3 beds 3 baths1,507 sq. ft.1526 8th St Nw #2, WASHINGTON, DC 20001
MLS# DCDC2215606Listed by: RE/MAX DISTINCTIVE REAL ESTATE, INC. - New
 $499,900Active3 beds 1 baths1,815 sq. ft.
$499,900Active3 beds 1 baths1,815 sq. ft.2639 Myrtle Ave Ne, WASHINGTON, DC 20018
MLS# DCDC2215602Listed by: COMPASS - Coming Soon
 $375,000Coming Soon1 beds 1 baths
$375,000Coming Soon1 beds 1 baths1133 13th St Nw #402, WASHINGTON, DC 20005
MLS# DCDC2215576Listed by: BML PROPERTIES REALTY, LLC. - New
 $16,900Active-- beds -- baths
$16,900Active-- beds -- baths3911 Pennsylvania Ave Se #p1, WASHINGTON, DC 20020
MLS# DCDC2206970Listed by: IVAN BROWN REALTY, INC.
