440 Rhode Island Ave Nw #403, Washington, DC 20001
Local realty services provided by:Better Homes and Gardens Real Estate Reserve
440 Rhode Island Ave Nw #403,Washington, DC 20001
$589,000
- 2 Beds
- 2 Baths
- 935 sq. ft.
- Condominium
- Active
Listed by: keegan j dufresne
Office: re/max allegiance
MLS#:DCDC2214854
Source:BRIGHTMLS
Price summary
- Price:$589,000
- Price per sq. ft.:$629.95
About this home
OPEN Sunday Nov. 9th. EXCITING NEW PRICE -- Includes Rare for the Building PARKING SPACE. Bright & Airy Top Floor Corner unit Penthouse with South Facing bright views. Pet Friendly, Investor friendly, common Outdoor Grill space and Very Low Condo Fee ------ Boutique 20 unit building, only 4 units per floor.
Welcome to Unit 403 -- 2 Bright Bedrooms | 2 Full Bathrooms + assigned Parking Space.
Hardwood flooring throughout and tons of natural sunlight. Upon entry, you will love the tall ceilings and airy feeling. Open Kitchen with tons of storage cabinetry & counter space for entertaining.
Breakfast Bar, Stainless Steel Appliances and spacious Living Room compliment this desired floor plan.
Stunning floor to ceiling stone accent wall and Private Balcony facing South off the living room to accommodate two chairs + table. Additional features include: Custom Closet organization systems, Recessed Lighting with dimmers and Full size Washer Dryer.
****BRAND NEW HVAC SYSTEM in 2025 + New Water Heater 2023****.
Note - This unit faces the Rear side of the building away from Rhode Island Ave.
Shaw METRO, Logan Circle and Bloomingdale are moments from your front door.
Just a few Steps to exceptional Dining venues in Shaw, 14th Street and great Retail. Professionally managed building handling the common areas. Live here to Enjoy the Sought after 97 WalkScore and leave the car parked ------ Unit 403 is sincerely The Perfect 10!
Contact an agent
Home facts
- Year built:2009
- Listing ID #:DCDC2214854
- Added:68 day(s) ago
- Updated:November 07, 2025 at 05:38 AM
Rooms and interior
- Bedrooms:2
- Total bathrooms:2
- Full bathrooms:2
- Living area:935 sq. ft.
Heating and cooling
- Cooling:Central A/C
- Heating:Electric, Forced Air
Structure and exterior
- Year built:2009
- Building area:935 sq. ft.
Utilities
- Water:Public
- Sewer:Public Sewer
Finances and disclosures
- Price:$589,000
- Price per sq. ft.:$629.95
- Tax amount:$3,672 (2024)
New listings near 440 Rhode Island Ave Nw #403
- New
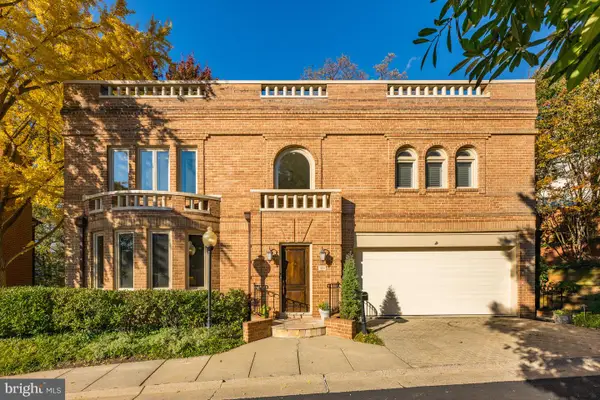 $2,200,000Active4 beds 6 baths5,312 sq. ft.
$2,200,000Active4 beds 6 baths5,312 sq. ft.4616 Foxhall Cres Nw, WASHINGTON, DC 20007
MLS# DCDC2230828Listed by: WASHINGTON FINE PROPERTIES, LLC - New
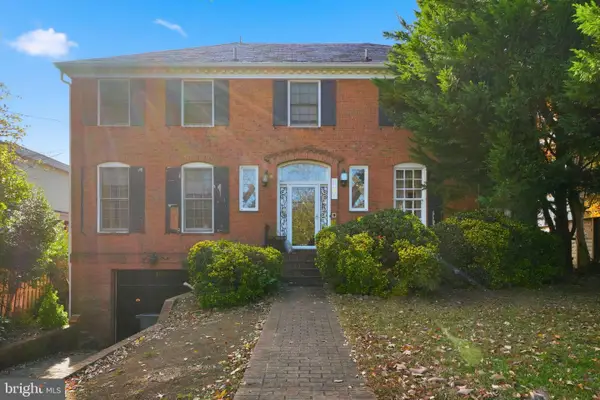 $1,850,000Active4 beds 4 baths3,526 sq. ft.
$1,850,000Active4 beds 4 baths3,526 sq. ft.1430 Foxhall Rd Nw, WASHINGTON, DC 20007
MLS# DCDC2229264Listed by: LONG & FOSTER REAL ESTATE, INC. - New
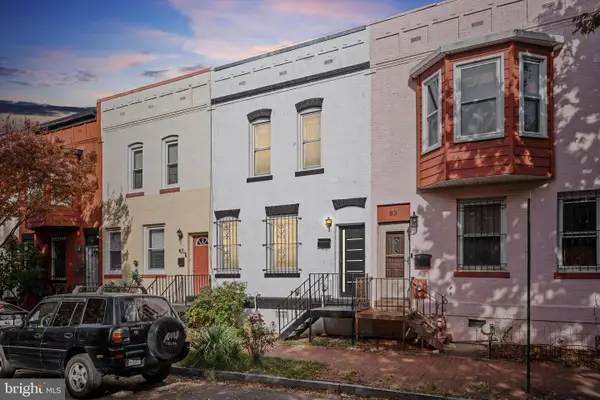 $899,000Active3 beds 3 baths1,840 sq. ft.
$899,000Active3 beds 3 baths1,840 sq. ft.65 Bates St Nw, WASHINGTON, DC 20001
MLS# DCDC2230402Listed by: COMPASS - New
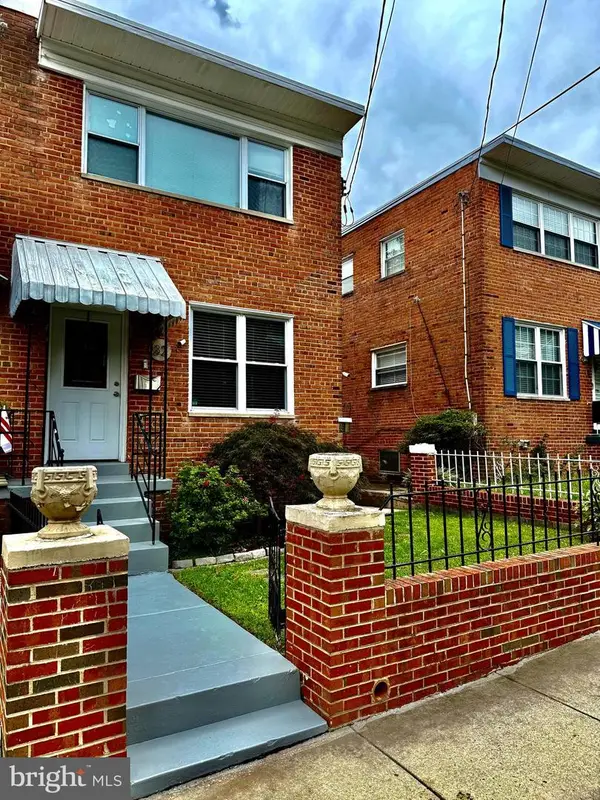 $624,900Active3 beds 3 baths1,716 sq. ft.
$624,900Active3 beds 3 baths1,716 sq. ft.32 Underwood St Nw, WASHINGTON, DC 20012
MLS# DCDC2230824Listed by: COMPASS - New
 $550,000Active5 beds 2 baths3,192 sq. ft.
$550,000Active5 beds 2 baths3,192 sq. ft.54 Riggs Rd Ne, WASHINGTON, DC 20011
MLS# DCDC2223930Listed by: LONG & FOSTER REAL ESTATE, INC. - New
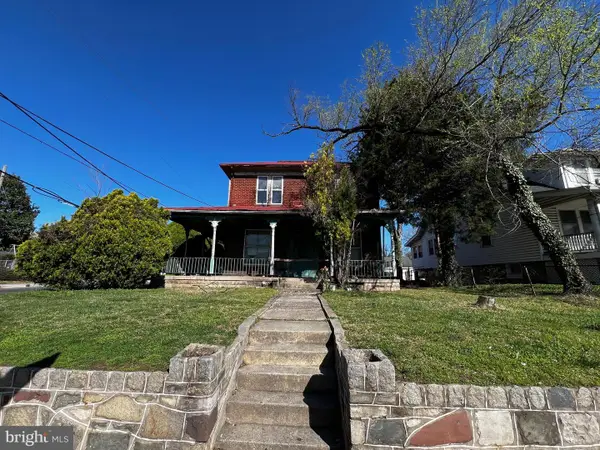 $350,000Active4 beds 2 baths1,667 sq. ft.
$350,000Active4 beds 2 baths1,667 sq. ft.5301 Blair Rd Ne, WASHINGTON, DC 20011
MLS# DCDC2223936Listed by: LONG & FOSTER REAL ESTATE, INC. - Coming Soon
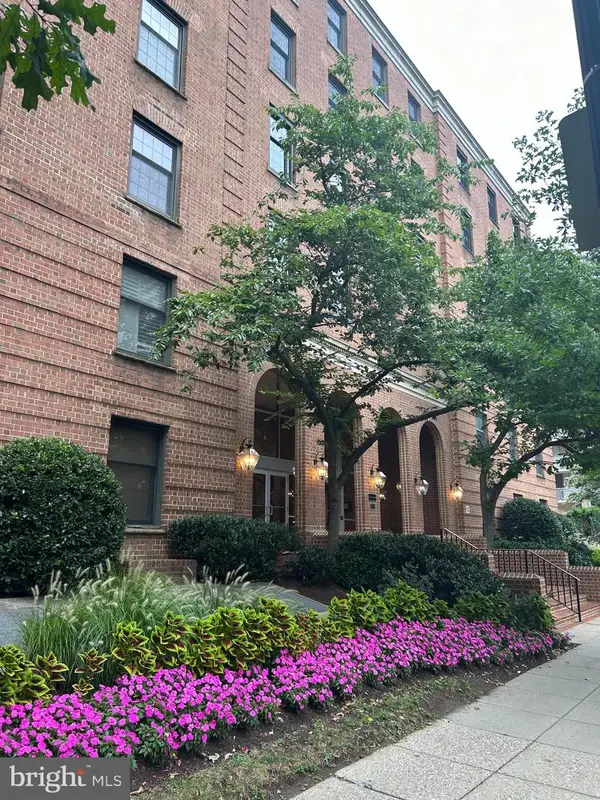 $729,000Coming Soon3 beds 3 baths
$729,000Coming Soon3 beds 3 baths2828 Wisconsin Ave Nw #506, WASHINGTON, DC 20007
MLS# DCDC2230832Listed by: ALLFIRST REALTY, INC. - Coming Soon
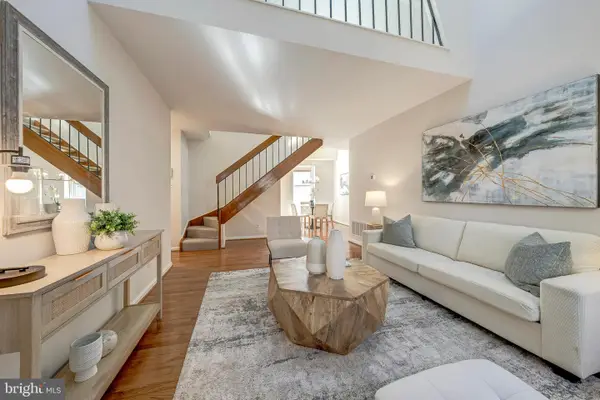 $549,999Coming Soon1 beds 1 baths
$549,999Coming Soon1 beds 1 baths3610 39th St Nw #e545, WASHINGTON, DC 20016
MLS# DCDC2230298Listed by: TTR SOTHEBYS INTERNATIONAL REALTY - New
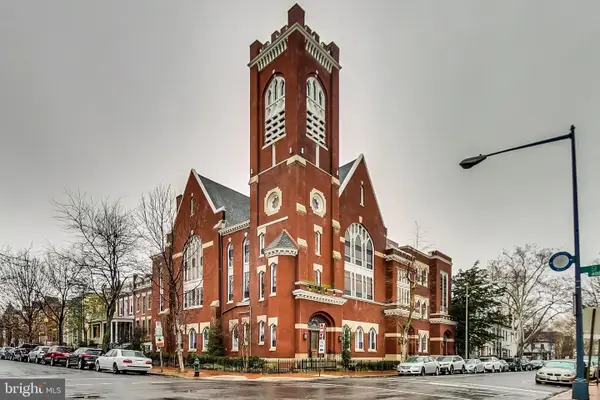 $449,900Active1 beds 1 baths630 sq. ft.
$449,900Active1 beds 1 baths630 sq. ft.819 D St Ne #7, WASHINGTON, DC 20002
MLS# DCDC2227382Listed by: COMPASS - New
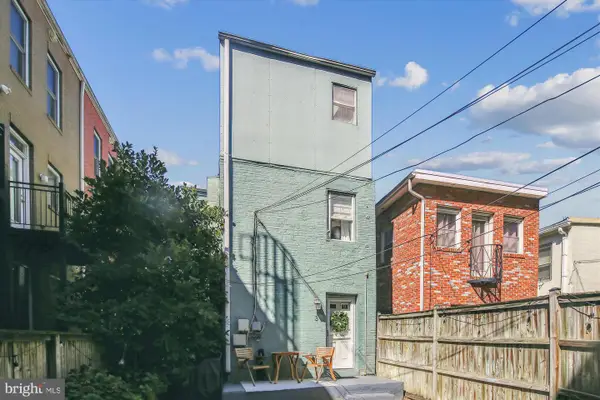 $625,000Active2 beds 3 baths1,034 sq. ft.
$625,000Active2 beds 3 baths1,034 sq. ft.1505 8th St Nw #3, WASHINGTON, DC 20001
MLS# DCDC2230662Listed by: RE/MAX ALLEGIANCE
