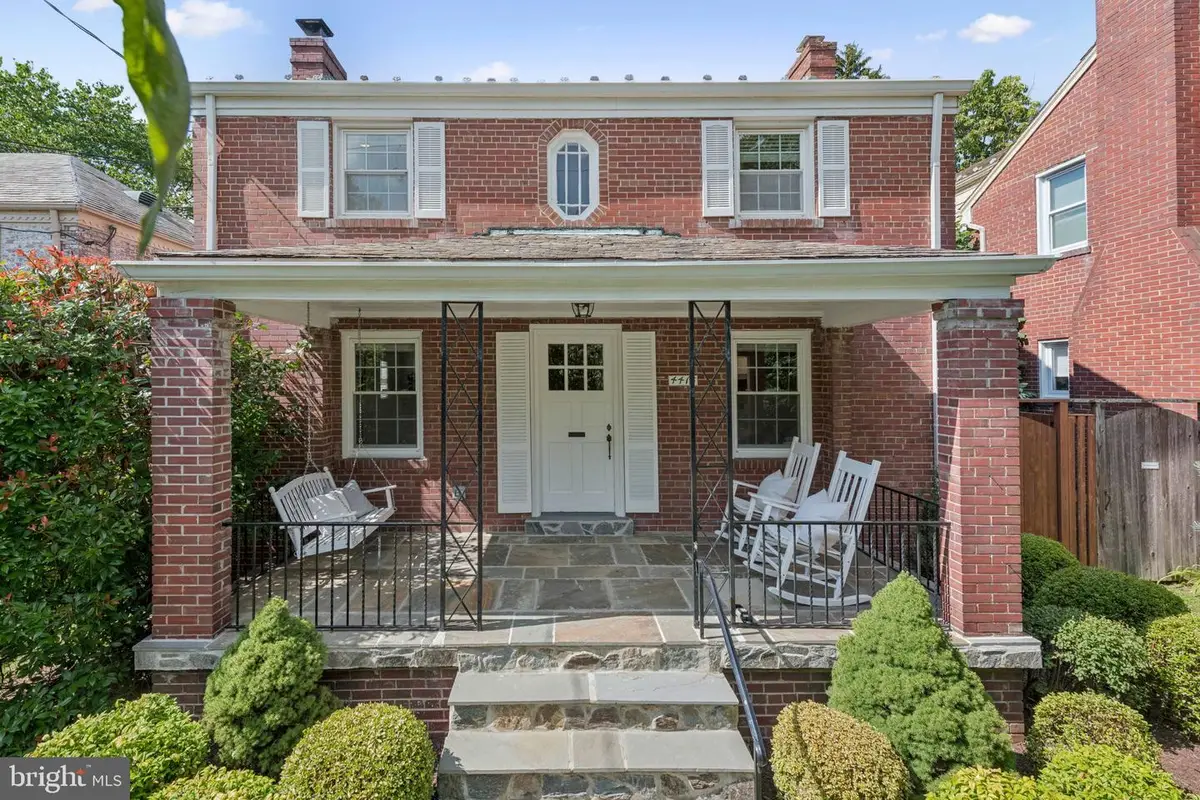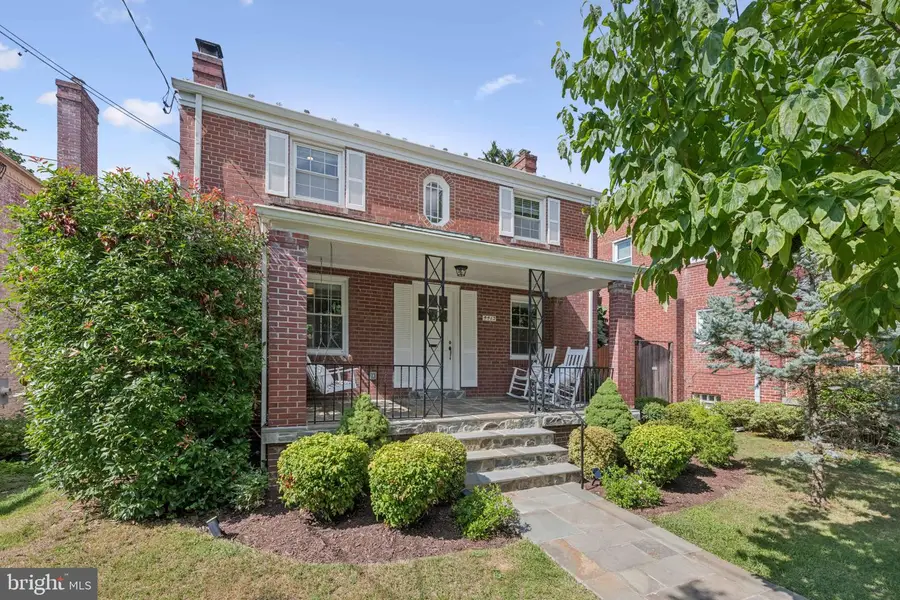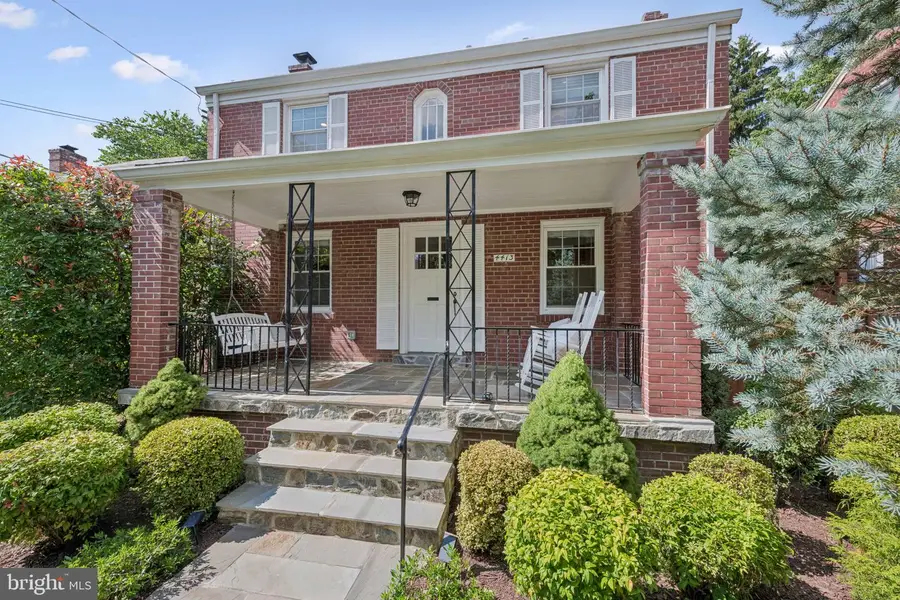4413 Butterworth Pl Nw, WASHINGTON, DC 20016
Local realty services provided by:Better Homes and Gardens Real Estate GSA Realty



4413 Butterworth Pl Nw,WASHINGTON, DC 20016
$1,500,000
- 4 Beds
- 4 Baths
- 2,650 sq. ft.
- Single family
- Active
Listed by:shari r gronvall
Office:compass
MLS#:DCDC2206224
Source:BRIGHTMLS
Price summary
- Price:$1,500,000
- Price per sq. ft.:$566.04
About this home
Welcome to 4413 Butterworth Place, NW, a classic center-hall colonial, perfectly nestled in American University Park on a quiet street. The main floor is designed for practical living with a well-equipped kitchen, a spacious living room featuring a fireplace, a separate dining room, a family room that opens to a flat, grassy yard, and a convenient powder room.
On the upper level, you'll find four bedrooms and two full bathrooms, including a primary suite addition with an en-suite bathroom, vaulted ceilings. Laundry on both the upper and lower levels. The basement adds additional living space with a versatile recreational room, an office/ den, storage, laundry, and an additional full bathroom, along with private access to the yard. The expansive, flat yard is perfect for outdoor activities and includes alley access and a detached garage.
Contact an agent
Home facts
- Year built:1939
- Listing Id #:DCDC2206224
- Added:29 day(s) ago
- Updated:August 15, 2025 at 01:53 PM
Rooms and interior
- Bedrooms:4
- Total bathrooms:4
- Full bathrooms:3
- Half bathrooms:1
- Living area:2,650 sq. ft.
Heating and cooling
- Cooling:Central A/C
- Heating:Forced Air, Natural Gas Available
Structure and exterior
- Roof:Slate
- Year built:1939
- Building area:2,650 sq. ft.
- Lot area:0.12 Acres
Schools
- High school:JACKSON-REED
- Middle school:DEAL JUNIOR HIGH SCHOOL
- Elementary school:JANNEY
Utilities
- Water:Public
- Sewer:Public Sewer
Finances and disclosures
- Price:$1,500,000
- Price per sq. ft.:$566.04
- Tax amount:$7,139 (2024)
New listings near 4413 Butterworth Pl Nw
 $449,900Pending1 beds 1 baths642 sq. ft.
$449,900Pending1 beds 1 baths642 sq. ft.1840 Kalorama Rd Nw #2, WASHINGTON, DC 20009
MLS# DCDC2215640Listed by: MCWILLIAMS/BALLARD INC.- New
 $575,000Active2 beds 2 baths904 sq. ft.
$575,000Active2 beds 2 baths904 sq. ft.1240 4th St Nw #200, WASHINGTON, DC 20001
MLS# DCDC2214758Listed by: COMPASS - Open Sun, 1 to 3pmNew
 $999,000Active6 beds 3 baths3,273 sq. ft.
$999,000Active6 beds 3 baths3,273 sq. ft.4122 16th St Nw, WASHINGTON, DC 20011
MLS# DCDC2215614Listed by: WASHINGTON FINE PROPERTIES, LLC - New
 $374,900Active2 beds 2 baths1,155 sq. ft.
$374,900Active2 beds 2 baths1,155 sq. ft.4201 Cathedral Ave Nw #902w, WASHINGTON, DC 20016
MLS# DCDC2215628Listed by: D.S.A. PROPERTIES & INVESTMENTS LLC - Open Sun, 1 to 3pmNew
 $850,000Active2 beds 3 baths1,500 sq. ft.
$850,000Active2 beds 3 baths1,500 sq. ft.1507 C St Se, WASHINGTON, DC 20003
MLS# DCDC2215630Listed by: KELLER WILLIAMS CAPITAL PROPERTIES - New
 $399,000Active1 beds 1 baths874 sq. ft.
$399,000Active1 beds 1 baths874 sq. ft.1101 3rd St Sw #706, WASHINGTON, DC 20024
MLS# DCDC2214434Listed by: LONG & FOSTER REAL ESTATE, INC. - New
 $690,000Active3 beds 3 baths1,500 sq. ft.
$690,000Active3 beds 3 baths1,500 sq. ft.1711 Newton St Ne, WASHINGTON, DC 20018
MLS# DCDC2214648Listed by: SAMSON PROPERTIES - Open Sat, 12:30 to 2:30pmNew
 $919,990Active4 beds 4 baths2,164 sq. ft.
$919,990Active4 beds 4 baths2,164 sq. ft.4013 13th St Nw, WASHINGTON, DC 20011
MLS# DCDC2215498Listed by: COLDWELL BANKER REALTY - Open Sun, 1 to 3pmNew
 $825,000Active3 beds 3 baths1,507 sq. ft.
$825,000Active3 beds 3 baths1,507 sq. ft.1526 8th St Nw #2, WASHINGTON, DC 20001
MLS# DCDC2215606Listed by: RE/MAX DISTINCTIVE REAL ESTATE, INC. - New
 $499,900Active3 beds 1 baths1,815 sq. ft.
$499,900Active3 beds 1 baths1,815 sq. ft.2639 Myrtle Ave Ne, WASHINGTON, DC 20018
MLS# DCDC2215602Listed by: COMPASS
