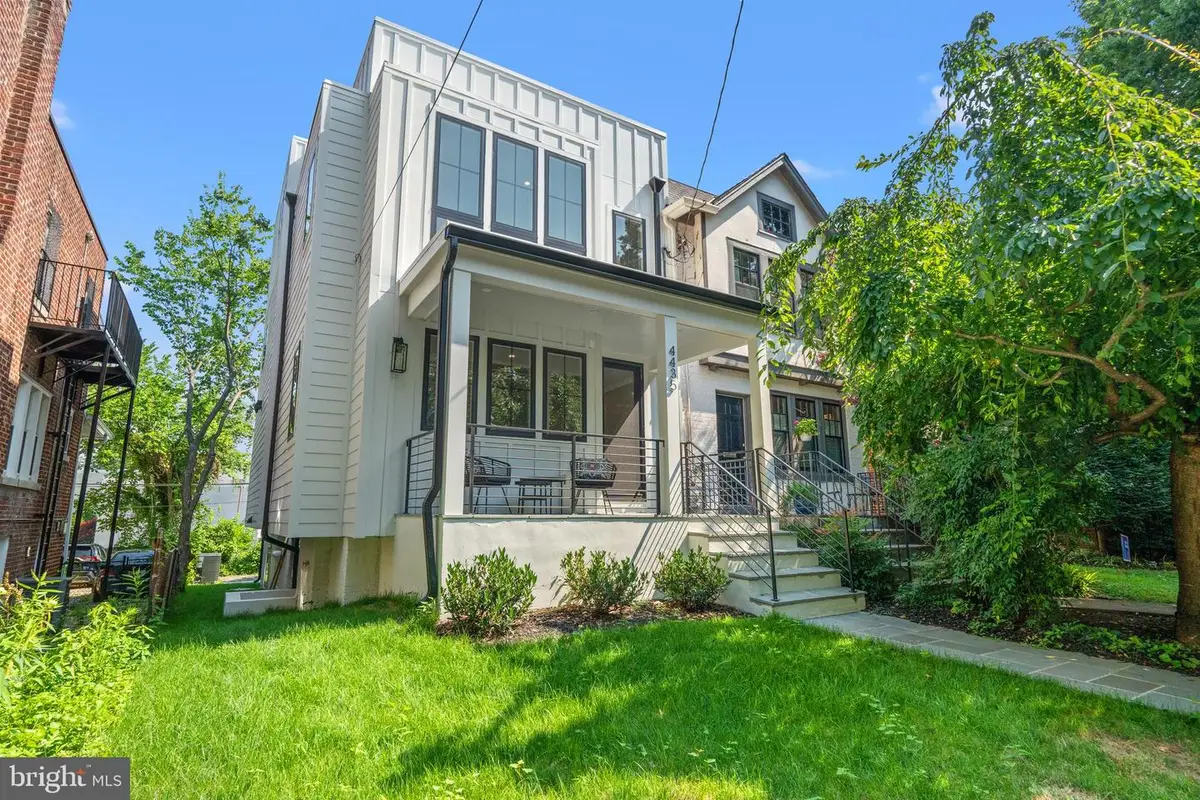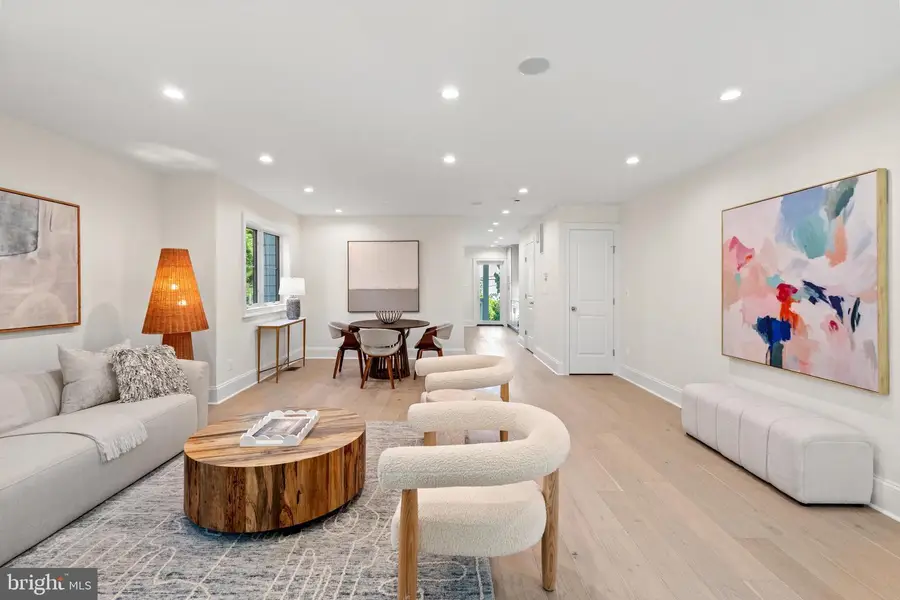4435 Harrison St Nw, WASHINGTON, DC 20015
Local realty services provided by:Better Homes and Gardens Real Estate Premier



4435 Harrison St Nw,WASHINGTON, DC 20015
$1,595,000
- 5 Beds
- 5 Baths
- 3,230 sq. ft.
- Single family
- Pending
Listed by:lyndsi armenio
Office:douglas elliman of metro dc, llc.
MLS#:DCDC2213028
Source:BRIGHTMLS
Price summary
- Price:$1,595,000
- Price per sq. ft.:$493.81
About this home
Welcome home to 4435 Harrison Street NW, an exquisite reimaging of a Friendship Heights home that boasts 5 bedrooms, 4.5 baths and numerous private outdoor areas in more than 3,000 sq/ft of living space. This entertainer’s dream with impeccable details throughout begins with an inviting, south-facing front porch. Step through the threshold and into a charming and spacious living room that incorporates a dedicated dining area. Just beyond is a thoughtfully designed kitchen with a large island, stainless steel appliances and ample cabinet storage. Highlighting the kitchen is a built in wine and coffee bar that makes hosting a breeze and provides additional custom cabinets, counter top space and wine fridge. The kitchen opens onto a screened in porch that overlooks the home’s delightful back yard with two-car parking spaces with an option for a garage door to be installed. A powder room rounds out the main level. On the second level of the home, three generous bedrooms await. In the front of the home, two bedrooms feature sizable closets and the front boasts floor to ceiling windows with southern exposure, making it a great candidate for an office or guest room. Both share access to a gorgeous bathroom with bathtub. In the rear of the home, the primary bedroom awaits with a large walk-in closet and a private balcony that is perfect for morning coffee or enjoying evening air before bed. A spacious ensuite bath with dual vanity completes this space. A laundry room is located on this level for convenience and ease. One level up, the home really shows off with a fourth bedroom that includes an ensuite bath, but the private roof deck is the showstopper. A wet bar with wine fridge leads out onto an almost 400 sq/ft southern facing private terrace that is plumed for a hot tub installation and ready for your next event. On the lower-level of the home, the fifth generously sized bedroom awaits and has walk-out access to the home’s backyard. A spacious family room on this level provides bonus space for entertaining or could be living area for an au pair or future investment income. A generous sized bathroom with dual vanity and large storage closets round out this level. Located in the heart of Friendship Heights, the home is zoned for Janney Elementary, Deal Middle and Jackson Reed Highschool and is just minutes from the Friendship Heights and AU Park metro stations. Several amazing local restaurants, stores and shops are conveniently located nearby and the updated Friendship Heights condos and shops are right outside your door. Don’t miss this move in ready home!
Contact an agent
Home facts
- Year built:1927
- Listing Id #:DCDC2213028
- Added:161 day(s) ago
- Updated:August 15, 2025 at 07:30 AM
Rooms and interior
- Bedrooms:5
- Total bathrooms:5
- Full bathrooms:4
- Half bathrooms:1
- Living area:3,230 sq. ft.
Heating and cooling
- Cooling:Central A/C
- Heating:Electric, Forced Air
Structure and exterior
- Year built:1927
- Building area:3,230 sq. ft.
- Lot area:0.06 Acres
Utilities
- Water:Public
- Sewer:Public Sewer
Finances and disclosures
- Price:$1,595,000
- Price per sq. ft.:$493.81
- Tax amount:$63,804 (2024)
New listings near 4435 Harrison St Nw
- Open Sun, 1 to 3pmNew
 $999,000Active6 beds 3 baths3,273 sq. ft.
$999,000Active6 beds 3 baths3,273 sq. ft.4122 16th St Nw, WASHINGTON, DC 20011
MLS# DCDC2215614Listed by: WASHINGTON FINE PROPERTIES, LLC - New
 $374,900Active2 beds 2 baths1,155 sq. ft.
$374,900Active2 beds 2 baths1,155 sq. ft.4201 Cathedral Ave Nw #902w, WASHINGTON, DC 20016
MLS# DCDC2215628Listed by: D.S.A. PROPERTIES & INVESTMENTS LLC - New
 $850,000Active2 beds 3 baths1,500 sq. ft.
$850,000Active2 beds 3 baths1,500 sq. ft.1507 C St Se, WASHINGTON, DC 20003
MLS# DCDC2215630Listed by: KELLER WILLIAMS CAPITAL PROPERTIES - New
 $399,000Active1 beds 1 baths874 sq. ft.
$399,000Active1 beds 1 baths874 sq. ft.1101 3rd St Sw #706, WASHINGTON, DC 20024
MLS# DCDC2214434Listed by: LONG & FOSTER REAL ESTATE, INC. - New
 $690,000Active3 beds 3 baths1,500 sq. ft.
$690,000Active3 beds 3 baths1,500 sq. ft.1711 Newton St Ne, WASHINGTON, DC 20018
MLS# DCDC2214648Listed by: SAMSON PROPERTIES - Open Sat, 12:30 to 2:30pmNew
 $919,990Active4 beds 4 baths2,164 sq. ft.
$919,990Active4 beds 4 baths2,164 sq. ft.4013 13th St Nw, WASHINGTON, DC 20011
MLS# DCDC2215498Listed by: COLDWELL BANKER REALTY - Open Sun, 1 to 3pmNew
 $825,000Active3 beds 3 baths1,507 sq. ft.
$825,000Active3 beds 3 baths1,507 sq. ft.1526 8th St Nw #2, WASHINGTON, DC 20001
MLS# DCDC2215606Listed by: RE/MAX DISTINCTIVE REAL ESTATE, INC. - New
 $499,900Active3 beds 1 baths1,815 sq. ft.
$499,900Active3 beds 1 baths1,815 sq. ft.2639 Myrtle Ave Ne, WASHINGTON, DC 20018
MLS# DCDC2215602Listed by: COMPASS - Coming Soon
 $375,000Coming Soon1 beds 1 baths
$375,000Coming Soon1 beds 1 baths1133 13th St Nw #402, WASHINGTON, DC 20005
MLS# DCDC2215576Listed by: BML PROPERTIES REALTY, LLC. - New
 $16,900Active-- beds -- baths
$16,900Active-- beds -- baths3911 Pennsylvania Ave Se #p1, WASHINGTON, DC 20020
MLS# DCDC2206970Listed by: IVAN BROWN REALTY, INC.
