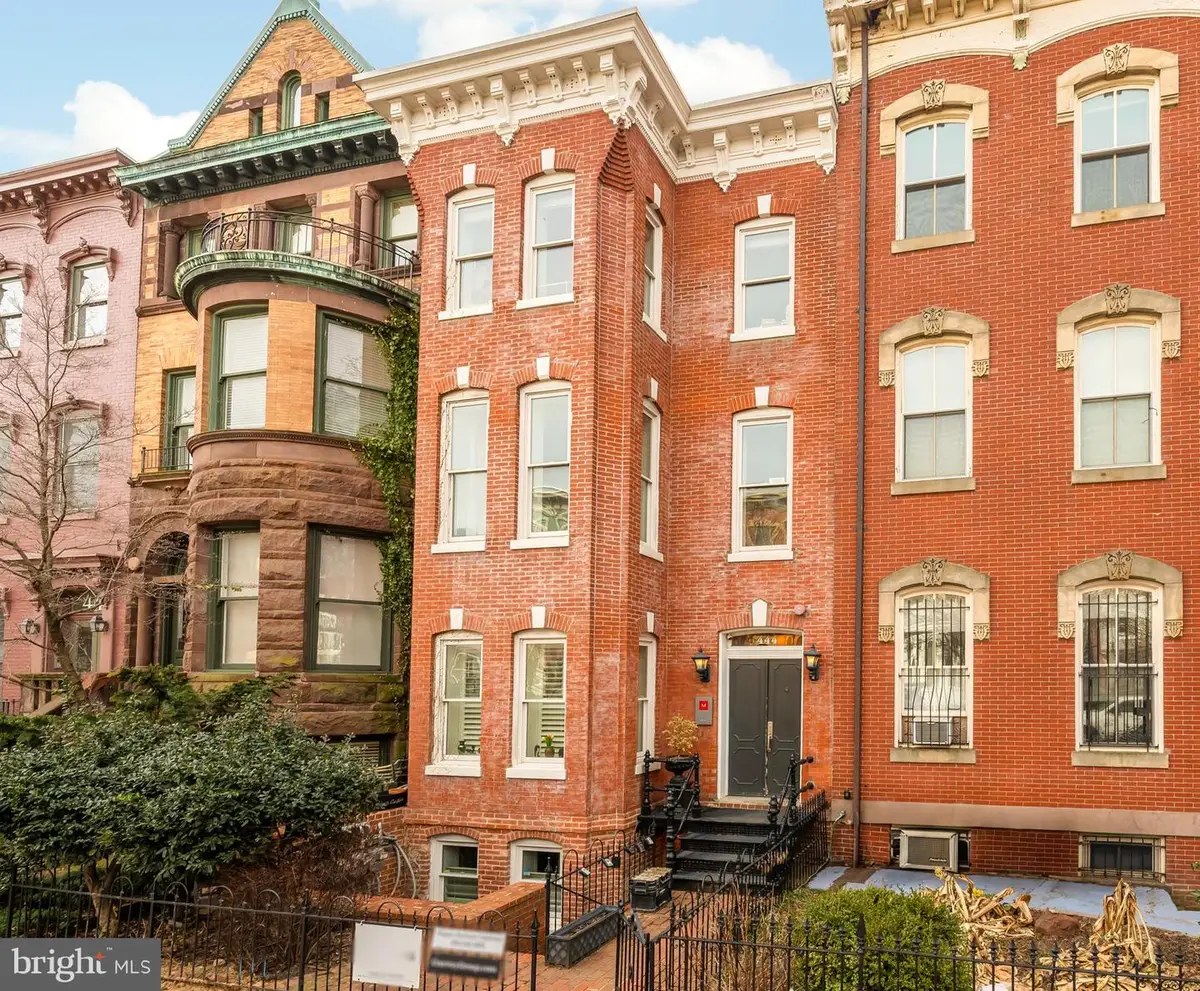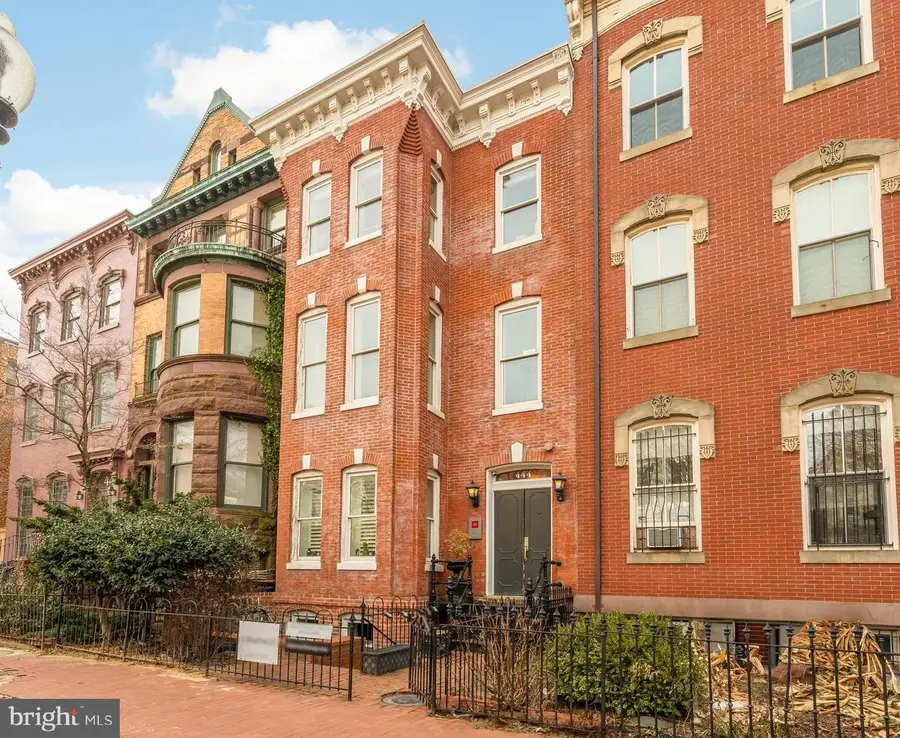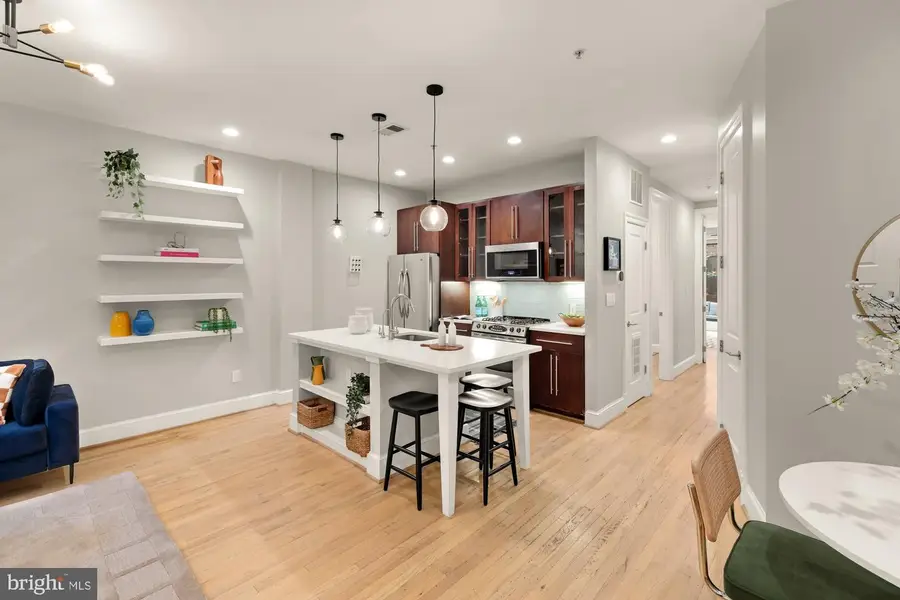444 M St Nw #1, WASHINGTON, DC 20001
Local realty services provided by:Better Homes and Gardens Real Estate Community Realty



444 M St Nw #1,WASHINGTON, DC 20001
$575,000
- 2 Beds
- 1 Baths
- 807 sq. ft.
- Condominium
- Active
Listed by:megan stohner conway
Office:compass
MLS#:DCDC2190606
Source:BRIGHTMLS
Price summary
- Price:$575,000
- Price per sq. ft.:$712.52
About this home
Nestled in the heart of Mount Vernon Square, this stylish 2-bedroom, 1-bath condo combines DC charm with modern convenience. Light hardwood floors and soaring ceilings create an airy environment, while exposed brick accents add warmth and character. The open-concept living space offers room for both relaxation and productivity, easily accommodating sectional seating and a dedicated work area—a perfect setup for today’s flexible lifestyles. The kitchen, anchored by sleek espresso-hued cabinetry, features a large three-seater island, gas range, walk-in pantry, and a cozy breakfast nook, ideal for morning coffee or intimate dinners. Quietly tucked away at the rear of the unit, the large primary bedroom comfortably fits a king-sized bed and serves as a peaceful retreat, with large glass French doors leading to a private back patio—a rare urban oasis perfect for unwinding. Down the hall, the second bedroom offers versatility as a home office, nursery, or guest space, while the modern full bathroom boasts a floating vanity with soaking tub and shower. With a 94 Walk Score and a 100 Transit Score, your new home is perfectly positioned moments from Blagden Alley, Metro, the Convention Center, CityCenterDC, Capital One Arena, and some of DC’s best dining. Welcome to the neighborhood!
Contact an agent
Home facts
- Year built:2009
- Listing Id #:DCDC2190606
- Added:147 day(s) ago
- Updated:August 15, 2025 at 01:53 PM
Rooms and interior
- Bedrooms:2
- Total bathrooms:1
- Full bathrooms:1
- Living area:807 sq. ft.
Heating and cooling
- Cooling:Central A/C
- Heating:Forced Air, Natural Gas
Structure and exterior
- Year built:2009
- Building area:807 sq. ft.
Schools
- High school:DUNBAR
- Elementary school:WALKER-JONES
Utilities
- Water:Public
- Sewer:Public Sewer
Finances and disclosures
- Price:$575,000
- Price per sq. ft.:$712.52
- Tax amount:$4,329 (2025)
New listings near 444 M St Nw #1
 $449,900Pending1 beds 1 baths642 sq. ft.
$449,900Pending1 beds 1 baths642 sq. ft.1840 Kalorama Rd Nw #2, WASHINGTON, DC 20009
MLS# DCDC2215640Listed by: MCWILLIAMS/BALLARD INC.- New
 $575,000Active2 beds 2 baths904 sq. ft.
$575,000Active2 beds 2 baths904 sq. ft.1240 4th St Nw #200, WASHINGTON, DC 20001
MLS# DCDC2214758Listed by: COMPASS - Open Sun, 1 to 3pmNew
 $999,000Active6 beds 3 baths3,273 sq. ft.
$999,000Active6 beds 3 baths3,273 sq. ft.4122 16th St Nw, WASHINGTON, DC 20011
MLS# DCDC2215614Listed by: WASHINGTON FINE PROPERTIES, LLC - New
 $374,900Active2 beds 2 baths1,155 sq. ft.
$374,900Active2 beds 2 baths1,155 sq. ft.4201 Cathedral Ave Nw #902w, WASHINGTON, DC 20016
MLS# DCDC2215628Listed by: D.S.A. PROPERTIES & INVESTMENTS LLC - Open Sun, 1 to 3pmNew
 $850,000Active2 beds 3 baths1,500 sq. ft.
$850,000Active2 beds 3 baths1,500 sq. ft.1507 C St Se, WASHINGTON, DC 20003
MLS# DCDC2215630Listed by: KELLER WILLIAMS CAPITAL PROPERTIES - New
 $399,000Active1 beds 1 baths874 sq. ft.
$399,000Active1 beds 1 baths874 sq. ft.1101 3rd St Sw #706, WASHINGTON, DC 20024
MLS# DCDC2214434Listed by: LONG & FOSTER REAL ESTATE, INC. - New
 $690,000Active3 beds 3 baths1,500 sq. ft.
$690,000Active3 beds 3 baths1,500 sq. ft.1711 Newton St Ne, WASHINGTON, DC 20018
MLS# DCDC2214648Listed by: SAMSON PROPERTIES - Open Sat, 12:30 to 2:30pmNew
 $919,990Active4 beds 4 baths2,164 sq. ft.
$919,990Active4 beds 4 baths2,164 sq. ft.4013 13th St Nw, WASHINGTON, DC 20011
MLS# DCDC2215498Listed by: COLDWELL BANKER REALTY - Open Sun, 1 to 3pmNew
 $825,000Active3 beds 3 baths1,507 sq. ft.
$825,000Active3 beds 3 baths1,507 sq. ft.1526 8th St Nw #2, WASHINGTON, DC 20001
MLS# DCDC2215606Listed by: RE/MAX DISTINCTIVE REAL ESTATE, INC. - New
 $499,900Active3 beds 1 baths1,815 sq. ft.
$499,900Active3 beds 1 baths1,815 sq. ft.2639 Myrtle Ave Ne, WASHINGTON, DC 20018
MLS# DCDC2215602Listed by: COMPASS
