4453 Greenwich Pkwy Nw, WASHINGTON, DC 20007
Local realty services provided by:Better Homes and Gardens Real Estate Maturo
4453 Greenwich Pkwy Nw,WASHINGTON, DC 20007
$1,350,000
- 5 Beds
- 3 Baths
- 2,455 sq. ft.
- Townhouse
- Active
Upcoming open houses
- Sun, Sep 1412:00 pm - 01:30 pm
Listed by:michael r brennan
Office:compass
MLS#:DCDC2221218
Source:BRIGHTMLS
Price summary
- Price:$1,350,000
- Price per sq. ft.:$549.9
About this home
Welcome to 4453 Greenwich Parkway NW, a charming four-level semi-detached Tudor-style rowhome located in the historic Foxhall Village. This home exudes character with its original moldings and hardwood floors, a cozy wood-burning fireplace complemented by impressive built-ins, and an abundance of natural sunlight streaming in from three exposures. The formal dining room and open kitchen feature a large peninsula, ample storage, and direct access to the spacious backyard, making this area perfect for entertaining. Freshly painted throughout, this residence offers a flexible, fully-finished third-level space, perfect for an office, additional bedroom, or family room. The lower level features an additional bedroom, a full bathroom, substantial storage space, and private exterior access. The spacious backyard provides a peaceful retreat, ideal for gardening or outdoor entertaining. Off-street parking adds to the convenience of this delightful property. Nestled in a picturesque neighborhood, this home combines historic charm with modern living, making it a truly special offering within easy walking distance to the vibrant shops and dining in Georgetown.
Contact an agent
Home facts
- Year built:1926
- Listing ID #:DCDC2221218
- Added:1 day(s) ago
- Updated:September 13, 2025 at 05:22 AM
Rooms and interior
- Bedrooms:5
- Total bathrooms:3
- Full bathrooms:2
- Half bathrooms:1
- Living area:2,455 sq. ft.
Heating and cooling
- Cooling:Central A/C
- Heating:Forced Air, Natural Gas
Structure and exterior
- Year built:1926
- Building area:2,455 sq. ft.
- Lot area:0.06 Acres
Utilities
- Water:Public
- Sewer:Public Sewer
Finances and disclosures
- Price:$1,350,000
- Price per sq. ft.:$549.9
- Tax amount:$9,007 (2024)
New listings near 4453 Greenwich Pkwy Nw
- Open Sun, 2 to 4pmNew
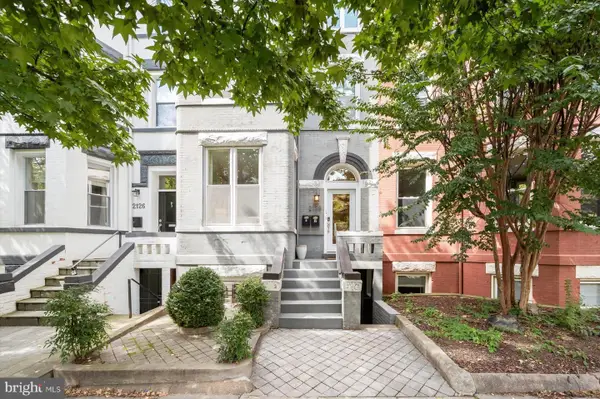 $749,000Active3 beds 3 baths1,704 sq. ft.
$749,000Active3 beds 3 baths1,704 sq. ft.2128 1st St Nw #1, WASHINGTON, DC 20001
MLS# DCDC2222586Listed by: WASHINGTON FINE PROPERTIES, LLC - Coming Soon
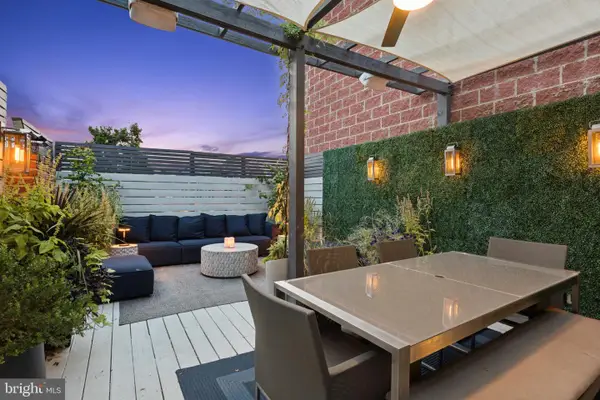 $2,299,000Coming Soon6 beds 5 baths
$2,299,000Coming Soon6 beds 5 baths1406 12th St Nw, WASHINGTON, DC 20005
MLS# DCDC2221726Listed by: LONG & FOSTER REAL ESTATE, INC. - Coming Soon
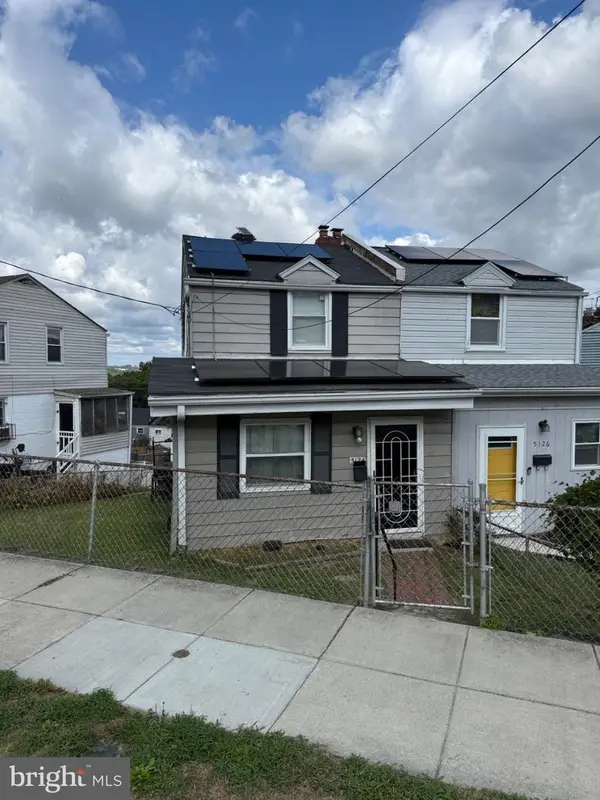 $299,900Coming Soon3 beds 2 baths
$299,900Coming Soon3 beds 2 baths5124 Just St Ne, WASHINGTON, DC 20019
MLS# DCDC2222548Listed by: KELLER WILLIAMS PREFERRED PROPERTIES - New
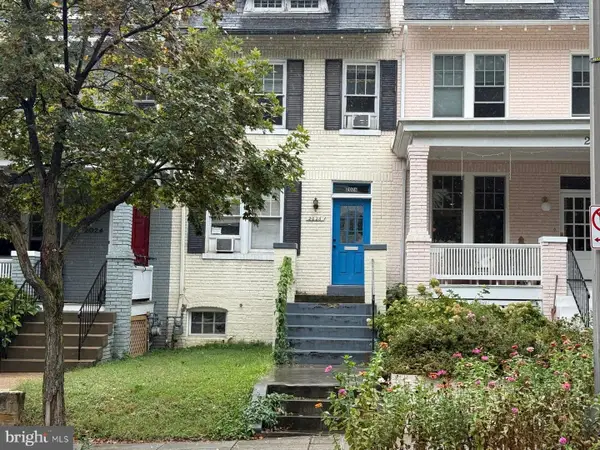 $875,000Active-- beds -- baths1,588 sq. ft.
$875,000Active-- beds -- baths1,588 sq. ft.2026 37th St Nw, WASHINGTON, DC 20007
MLS# DCDC2222014Listed by: WASHINGTON FINE PROPERTIES, LLC - Open Sun, 1 to 4pmNew
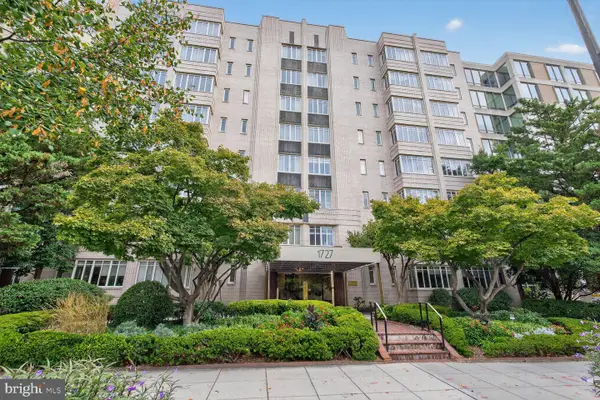 $235,000Active-- beds 1 baths358 sq. ft.
$235,000Active-- beds 1 baths358 sq. ft.1727 Massachusetts Ave Nw #603, WASHINGTON, DC 20036
MLS# DCDC2222592Listed by: LONG & FOSTER REAL ESTATE, INC. - New
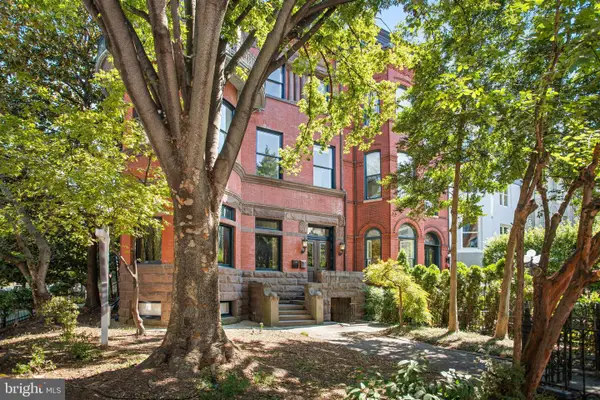 $4,700,000Active12 beds 11 baths10,539 sq. ft.
$4,700,000Active12 beds 11 baths10,539 sq. ft.1633 16th St Nw, WASHINGTON, DC 20009
MLS# DCDC2222596Listed by: LONG & FOSTER REAL ESTATE, INC. - New
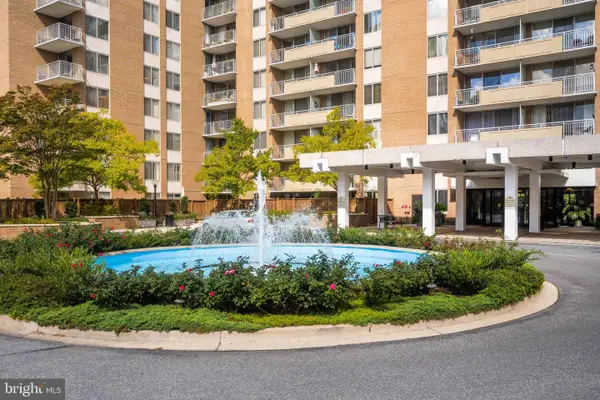 $273,000Active1 beds 1 baths988 sq. ft.
$273,000Active1 beds 1 baths988 sq. ft.3001 Veazey Ter Nw #615, WASHINGTON, DC 20008
MLS# DCDC2202002Listed by: COMPASS - Coming Soon
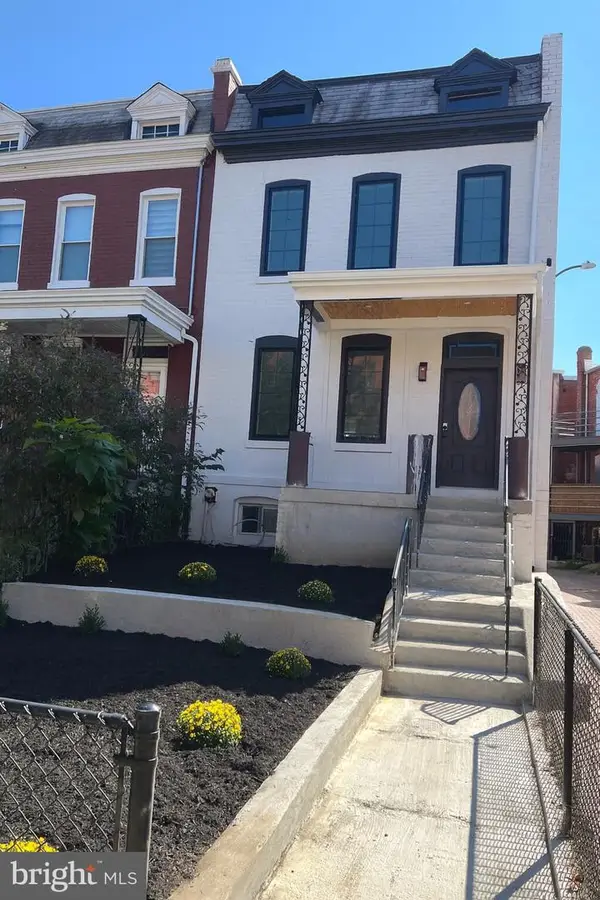 $875,000Coming Soon4 beds 4 baths
$875,000Coming Soon4 beds 4 baths1024 Spring Rd Nw, WASHINGTON, DC 20010
MLS# DCDC2221706Listed by: KELLER WILLIAMS CAPITAL PROPERTIES - New
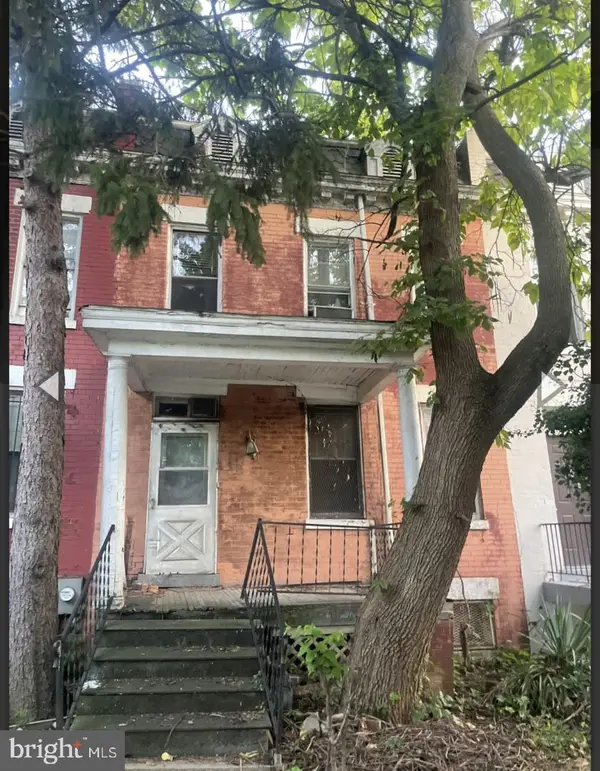 $475,000Active3 beds 1 baths1,280 sq. ft.
$475,000Active3 beds 1 baths1,280 sq. ft.606 Kenyon St Nw, WASHINGTON, DC 20010
MLS# DCDC2222440Listed by: HAWKINS REAL ESTATE COMPANY - New
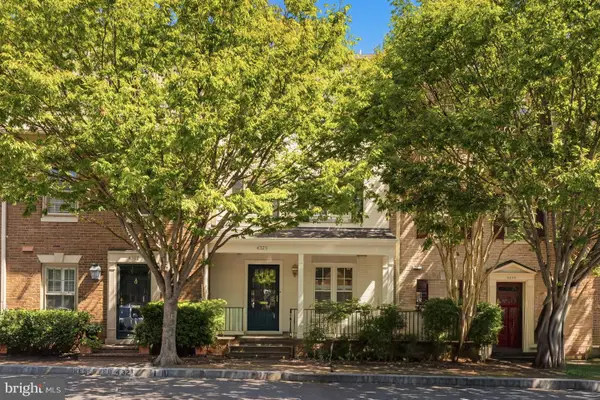 $1,459,000Active3 beds 4 baths2,706 sq. ft.
$1,459,000Active3 beds 4 baths2,706 sq. ft.4323 Westover Pl Nw, WASHINGTON, DC 20016
MLS# DCDC2212840Listed by: WASHINGTON FINE PROPERTIES, LLC
