453 Newton Pl Nw, WASHINGTON, DC 20010
Local realty services provided by:Better Homes and Gardens Real Estate Reserve
453 Newton Pl Nw,WASHINGTON, DC 20010
$875,000
- 8 Beds
- - Baths
- 4,829 sq. ft.
- Multi-family
- Active
Listed by:brian marzo
Office:keller williams preferred properties
MLS#:DCDC2196974
Source:BRIGHTMLS
Price summary
- Price:$875,000
- Price per sq. ft.:$181.2
About this home
***Multiple Offers Received: Highest & Best Due Friday, 6/13/2025***Minutes from 14th St and just blocks from Children's Hospital lies this gigantic 4 Unit Multi-family Opportunity in the Heart Of The City!!! ALL VACANT One 3 Bedroom 1.5 Bathroom Unit, One 2 Bedroom 2 Full Bathroom Unit, One 2 Bedroom 1 Full Bathroom Unit, & One 1 Bedroom 1 Full Bathroom Unit. ALL FRESHLY PAINTED & Renovated For The Savy Investor or Home Buyer To Make Huge Profits!!! Unit's 2 & 3 are all Seperate Central HVAC Systems WIth Nest Thermostats and Unit 4 has a Mitsubishi Split Unit System. Updated Stainless Steel Kitchens & NEW FLOORING. 200 Amp Electrical Panels In EACH Unit!!! Corner Lot for easy city accessibilty with public transportation near by. Centralized Utility Room For Seperate Owner / Contractor Access to building's main systems. Unit 2 has laundry hook up and it wouldn't be hard to add a laundry hook up in each unit. Units 3 & 4 have seperate outside entrances- Huge Advantage Of Being On A Corner Lot!!!! Unit 3 has BRAND NEW HVAC System. NEW ROOF for roof top deck for Unit 1. Don't wait - come claim this property for yourself asap!!!
Contact an agent
Home facts
- Year built:1912
- Listing ID #:DCDC2196974
- Added:146 day(s) ago
- Updated:September 17, 2025 at 01:33 PM
Rooms and interior
- Bedrooms:8
- Living area:4,829 sq. ft.
Heating and cooling
- Cooling:Ceiling Fan(s), Central A/C, Energy Star Cooling System, Multi Units, Programmable Thermostat, Window Unit(s), Zoned
- Heating:Baseboard - Electric, Central, Energy Star Heating System, Forced Air, Natural Gas, Programmable Thermostat, Radiator, Zoned
Structure and exterior
- Roof:Architectural Shingle, Flat
- Year built:1912
- Building area:4,829 sq. ft.
- Lot area:0.07 Acres
Schools
- High school:ROOSEVELT HIGH SCHOOL AT MACFARLAND
- Middle school:MACFARLAND
- Elementary school:BRUCE-MONROE ELEMENTARY SCHOOL AT PARK VIEW
Utilities
- Water:Public
- Sewer:Public Sewer
Finances and disclosures
- Price:$875,000
- Price per sq. ft.:$181.2
- Tax amount:$5,478 (2024)
New listings near 453 Newton Pl Nw
- Coming Soon
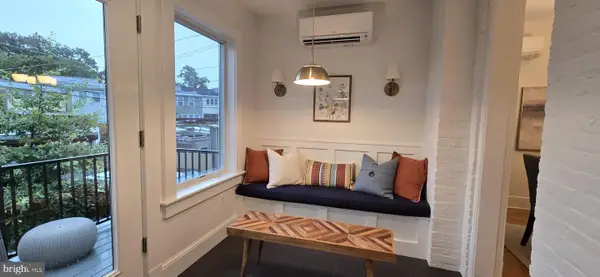 $779,000Coming Soon4 beds 4 baths
$779,000Coming Soon4 beds 4 baths4613 8th St Nw, WASHINGTON, DC 20011
MLS# DCDC2222726Listed by: RLAH @PROPERTIES - New
 $500,000Active1 beds 1 baths620 sq. ft.
$500,000Active1 beds 1 baths620 sq. ft.57 N St Nw #120, WASHINGTON, DC 20001
MLS# DCDC2222610Listed by: CENTURY 21 NEW MILLENNIUM - New
 $399,000Active3 beds 2 baths1,253 sq. ft.
$399,000Active3 beds 2 baths1,253 sq. ft.808 Somerset Pl Nw, WASHINGTON, DC 20011
MLS# DCDC2223176Listed by: REAL BROKER, LLC - New
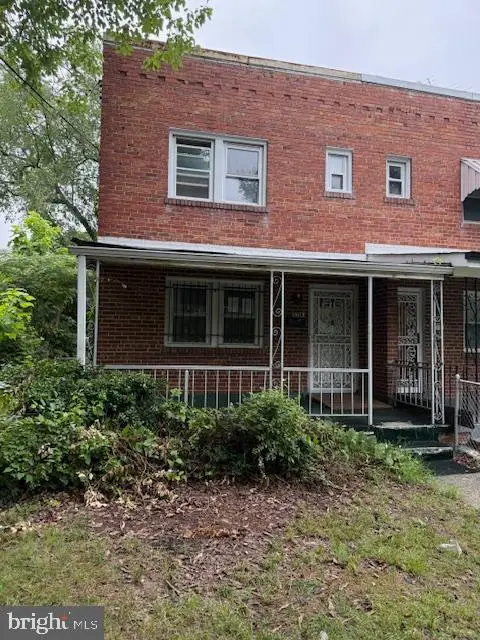 $215,000Active2 beds 2 baths1,260 sq. ft.
$215,000Active2 beds 2 baths1,260 sq. ft.5716 Foote St Ne, WASHINGTON, DC 20019
MLS# DCDC2208606Listed by: ISABELLE WILLIAMS AND ASSOCIATES - Open Sun, 11am to 1pmNew
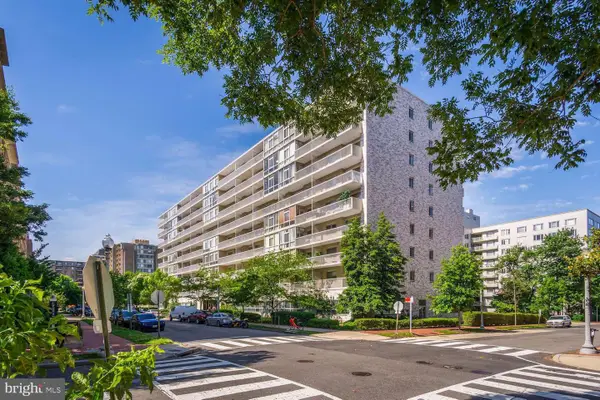 $699,000Active2 beds 2 baths1,550 sq. ft.
$699,000Active2 beds 2 baths1,550 sq. ft.730 24th St Nw #906/907, WASHINGTON, DC 20037
MLS# DCDC2216966Listed by: RE/MAX ALLEGIANCE - Coming Soon
 $924,900Coming Soon4 beds 4 baths
$924,900Coming Soon4 beds 4 baths4319 12th Pl Ne, WASHINGTON, DC 20017
MLS# DCDC2223032Listed by: TTR SOTHEBY'S INTERNATIONAL REALTY - New
 $1,400,000Active4 beds 4 baths2,100 sq. ft.
$1,400,000Active4 beds 4 baths2,100 sq. ft.1411 5th St Nw, WASHINGTON, DC 20001
MLS# DCDC2223156Listed by: COMPASS - Coming Soon
 $2,100,000Coming Soon5 beds 4 baths
$2,100,000Coming Soon5 beds 4 baths4335 Cathedral Ave Nw, WASHINGTON, DC 20016
MLS# DCDC2222534Listed by: KELLER WILLIAMS REALTY - Coming Soon
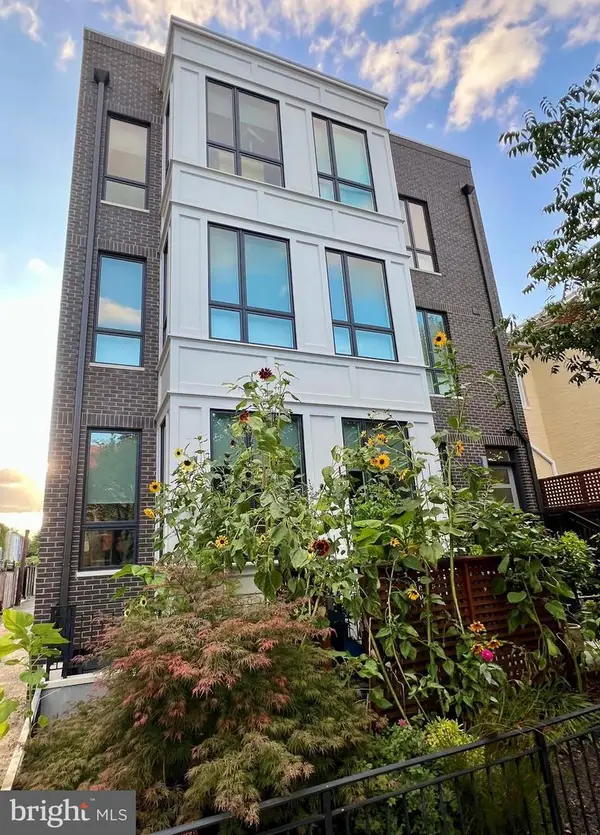 $849,900Coming Soon2 beds 3 baths
$849,900Coming Soon2 beds 3 baths824 13th St Ne #1, WASHINGTON, DC 20002
MLS# DCDC2222618Listed by: REAL BROKER, LLC - Coming SoonOpen Sat, 11am to 1pm
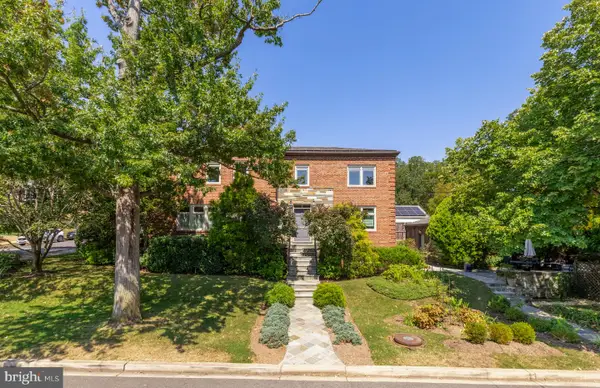 $1,875,000Coming Soon6 beds 4 baths
$1,875,000Coming Soon6 beds 4 baths1755 Upshur St Nw, WASHINGTON, DC 20011
MLS# DCDC2188076Listed by: COMPASS
