4545 Macarthur Blvd Nw #202, WASHINGTON, DC 20007
Local realty services provided by:Better Homes and Gardens Real Estate Reserve

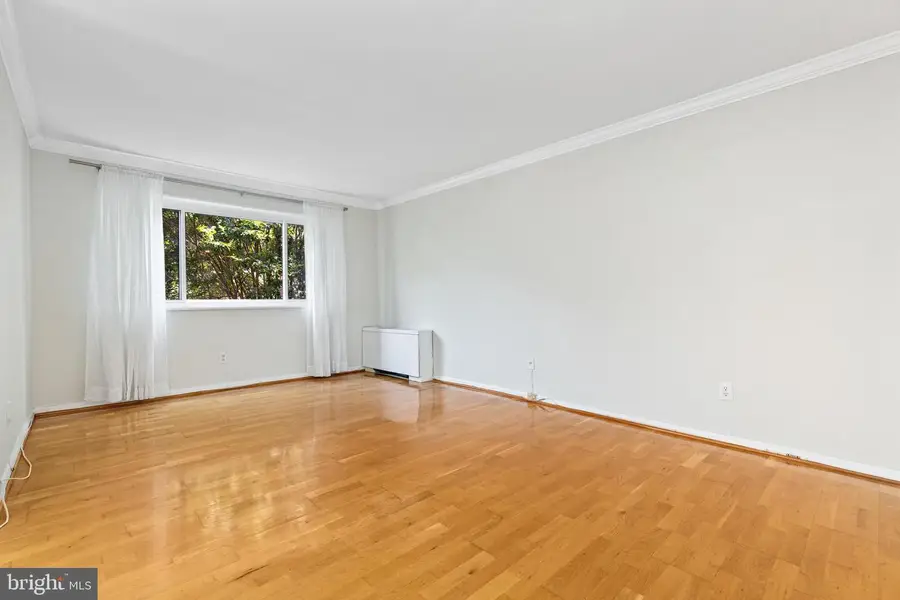

4545 Macarthur Blvd Nw #202,WASHINGTON, DC 20007
$290,000
- 1 Beds
- 1 Baths
- 736 sq. ft.
- Condominium
- Active
Listed by:ferid azakov
Office:redfin corporation
MLS#:DCDC2211430
Source:BRIGHTMLS
Price summary
- Price:$290,000
- Price per sq. ft.:$394.02
About this home
Welcome to this beautifully updated and sun-drenched 1-bedroom, 1-bathroom top floor corner condo in the sought-after Palisades neighborhood of NW DC. This charming residence features an open-concept living and dining space flooded with natural light, creating a warm and inviting atmosphere. The modern kitchen is outfitted with stainless steel appliances and ample cabinetry—perfect for both everyday living and entertaining.
The spacious bedroom includes a walk-in closet for generous storage, and the home also comes with a dedicated parking space and private storage room—rare perks in DC! A convenient common laundry room is just steps away. Pets under 30 pounds welcome!
Enjoy the best of DC living with easy access to Georgetown, Georgetown University & Hospital, scenic trails, and the shops and dining along MacArthur Boulevard—including a year-round farmer’s market just minutes away. Walk to Hardy Park and enjoy a picnic, the playground, tennis courts, and community center. Commuting is effortless with quick routes to Key Bridge, GW Parkway, I-66, I-395, and Route 50.
Contact an agent
Home facts
- Year built:1967
- Listing Id #:DCDC2211430
- Added:22 day(s) ago
- Updated:August 16, 2025 at 01:42 PM
Rooms and interior
- Bedrooms:1
- Total bathrooms:1
- Full bathrooms:1
- Living area:736 sq. ft.
Heating and cooling
- Cooling:Central A/C
- Heating:Central
Structure and exterior
- Year built:1967
- Building area:736 sq. ft.
Schools
- High school:WILSON SENIOR
- Middle school:HARDY
- Elementary school:KEY
Utilities
- Water:Public
- Sewer:Public Sewer
Finances and disclosures
- Price:$290,000
- Price per sq. ft.:$394.02
- Tax amount:$1,629 (2024)
New listings near 4545 Macarthur Blvd Nw #202
- Coming Soon
 $1,875,000Coming Soon5 beds 4 baths
$1,875,000Coming Soon5 beds 4 baths5150 Manning Pl Nw, WASHINGTON, DC 20016
MLS# DCDC2215814Listed by: LONG & FOSTER REAL ESTATE, INC. - Open Sun, 12 to 1:30pmNew
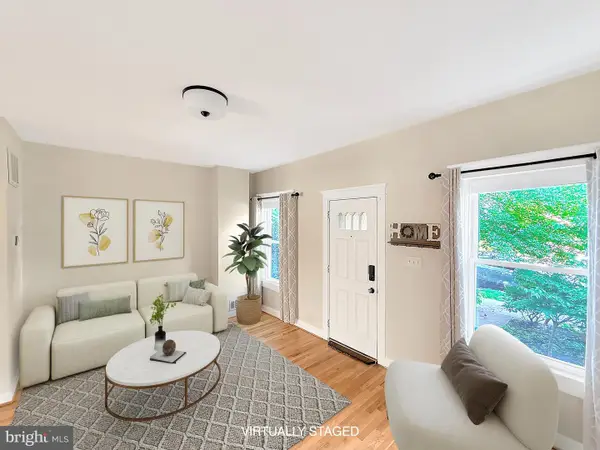 $875,000Active3 beds 4 baths2,150 sq. ft.
$875,000Active3 beds 4 baths2,150 sq. ft.2714 10th St Ne, WASHINGTON, DC 20018
MLS# DCDC2215808Listed by: COMPASS - Open Sun, 2 to 4pmNew
 $1,295,000Active3 beds 2 baths1,964 sq. ft.
$1,295,000Active3 beds 2 baths1,964 sq. ft.2022 Columbia Rd Nw #502, WASHINGTON, DC 20009
MLS# DCDC2215798Listed by: BRIAN LOGAN REAL ESTATE - New
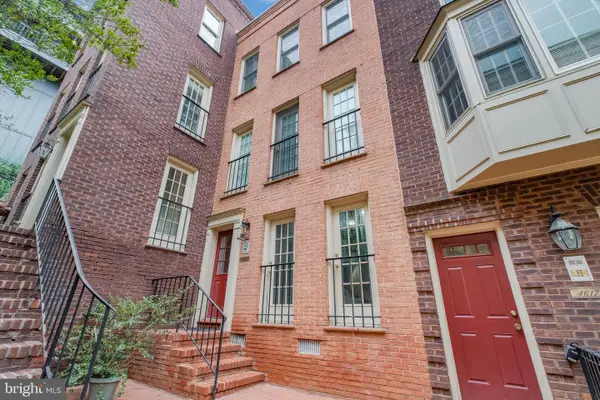 $389,000Active1 beds 1 baths530 sq. ft.
$389,000Active1 beds 1 baths530 sq. ft.4617 1/2 Macarthur Blvd Nw #a, WASHINGTON, DC 20007
MLS# DCDC2215804Listed by: SAMSON PROPERTIES - Open Sat, 4 to 6pmNew
 $329,990Active2 beds 1 baths606 sq. ft.
$329,990Active2 beds 1 baths606 sq. ft.1915 Benning Rd Ne, WASHINGTON, DC 20002
MLS# DCDC2215796Listed by: EXP REALTY, LLC - Open Sun, 1 to 3pmNew
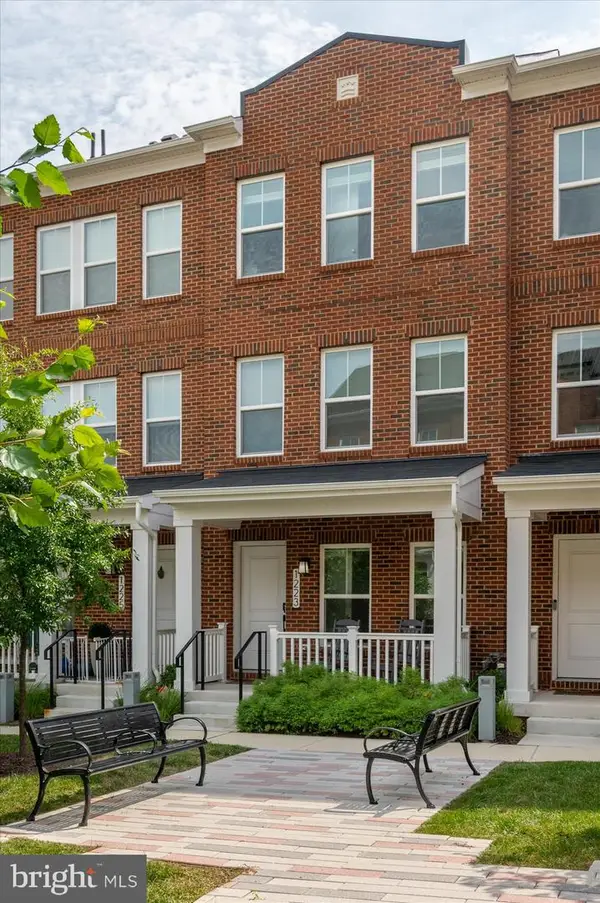 $825,000Active3 beds 4 baths1,774 sq. ft.
$825,000Active3 beds 4 baths1,774 sq. ft.1223 Wynton Pl Ne, WASHINGTON, DC 20017
MLS# DCDC2215664Listed by: COLDWELL BANKER REALTY - WASHINGTON - Open Sun, 1 to 3pmNew
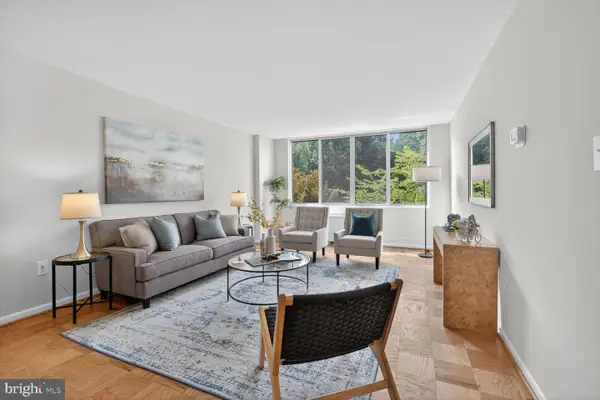 $300,000Active1 beds 1 baths786 sq. ft.
$300,000Active1 beds 1 baths786 sq. ft.2939 Van Ness St Nw #419, WASHINGTON, DC 20008
MLS# DCDC2191986Listed by: COMPASS - Coming Soon
 $489,900Coming Soon1 beds 1 baths
$489,900Coming Soon1 beds 1 baths900 11th St Se #106, WASHINGTON, DC 20003
MLS# DCDC2215756Listed by: SAMSON PROPERTIES - New
 $300,000Active3 beds 2 baths1,762 sq. ft.
$300,000Active3 beds 2 baths1,762 sq. ft.76 54th St Se, WASHINGTON, DC 20019
MLS# DCDC2202654Listed by: REDMOND REALTY & CONSULTING, LLC - Coming Soon
 $415,000Coming Soon3 beds 2 baths
$415,000Coming Soon3 beds 2 baths3216 Dubois Pl Se, WASHINGTON, DC 20019
MLS# DCDC2215670Listed by: SAMSON PROPERTIES
