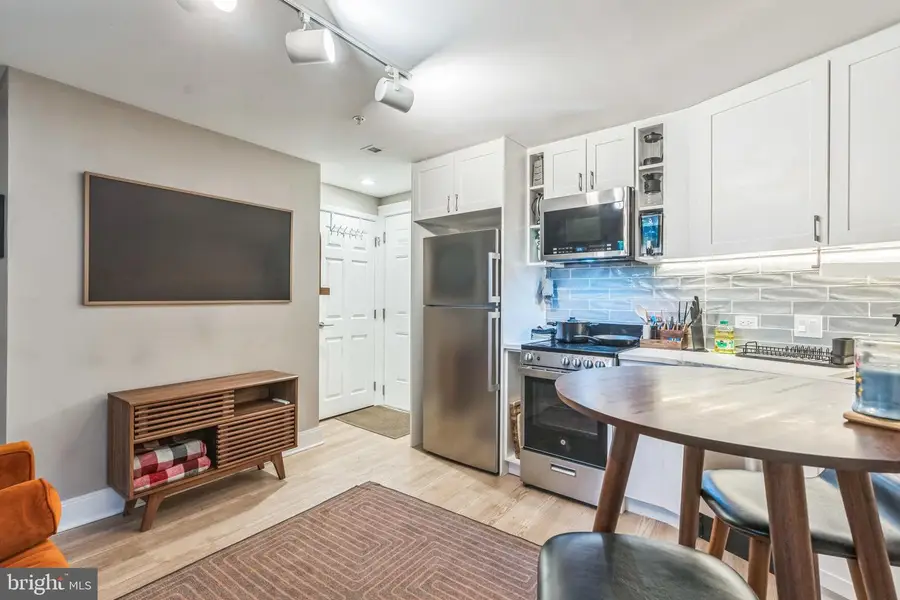459 Massachusetts Ave Nw #b1, WASHINGTON, DC 20001
Local realty services provided by:Better Homes and Gardens Real Estate Capital Area



459 Massachusetts Ave Nw #b1,WASHINGTON, DC 20001
$340,000
- 1 Beds
- 1 Baths
- 392 sq. ft.
- Condominium
- Active
Listed by:christopher craddock
Office:exp realty, llc.
MLS#:DCDC2206416
Source:BRIGHTMLS
Price summary
- Price:$340,000
- Price per sq. ft.:$867.35
About this home
Discover the perfect blend of historic charm and modern convenience in this boutique condo community located in the heart of Mount Vernon!! This thoughtfully designed 1-bedroom, 1-bath residence sits within a beautifully restored red brick Victorian building, complete with turret details and timeless curb appeal. Inside, enjoy a sleek kitchen with stainless steel appliances, white shaker cabinetry, a chic tile backsplash, and under-cabinet lighting. The open living area is bright and inviting, featuring high ceilings, large windows, and a cozy layout that maximizes space. The bedroom is a true retreat, showcasing a stunning curved bay window with stained glass accents and elegant trim work. The bathroom boasts contemporary finishes, including a walk-in glass shower, marble-style tile, and a floating vanity. Pet-friendly and ideally located in a vibrant, walkable downtown neighborhood, this condo is a rare opportunity to own a piece of history while staying central to everything the city has to offer.
Contact an agent
Home facts
- Year built:1890
- Listing Id #:DCDC2206416
- Added:52 day(s) ago
- Updated:August 15, 2025 at 01:53 PM
Rooms and interior
- Bedrooms:1
- Total bathrooms:1
- Full bathrooms:1
- Living area:392 sq. ft.
Heating and cooling
- Cooling:Ceiling Fan(s)
- Heating:Electric, Forced Air
Structure and exterior
- Year built:1890
- Building area:392 sq. ft.
Schools
- High school:DUNBAR
- Middle school:STUART-HOBSON
- Elementary school:WALKER-JONES EDUCATION CAMPUS
Utilities
- Water:Public
- Sewer:Public Sewer
Finances and disclosures
- Price:$340,000
- Price per sq. ft.:$867.35
- Tax amount:$2,794 (2024)
New listings near 459 Massachusetts Ave Nw #b1
 $449,900Pending1 beds 1 baths642 sq. ft.
$449,900Pending1 beds 1 baths642 sq. ft.1840 Kalorama Rd Nw #2, WASHINGTON, DC 20009
MLS# DCDC2215640Listed by: MCWILLIAMS/BALLARD INC.- New
 $575,000Active2 beds 2 baths904 sq. ft.
$575,000Active2 beds 2 baths904 sq. ft.1240 4th St Nw #200, WASHINGTON, DC 20001
MLS# DCDC2214758Listed by: COMPASS - Open Sun, 1 to 3pmNew
 $999,000Active6 beds 3 baths3,273 sq. ft.
$999,000Active6 beds 3 baths3,273 sq. ft.4122 16th St Nw, WASHINGTON, DC 20011
MLS# DCDC2215614Listed by: WASHINGTON FINE PROPERTIES, LLC - New
 $374,900Active2 beds 2 baths1,155 sq. ft.
$374,900Active2 beds 2 baths1,155 sq. ft.4201 Cathedral Ave Nw #902w, WASHINGTON, DC 20016
MLS# DCDC2215628Listed by: D.S.A. PROPERTIES & INVESTMENTS LLC - Open Sun, 1 to 3pmNew
 $850,000Active2 beds 3 baths1,500 sq. ft.
$850,000Active2 beds 3 baths1,500 sq. ft.1507 C St Se, WASHINGTON, DC 20003
MLS# DCDC2215630Listed by: KELLER WILLIAMS CAPITAL PROPERTIES - New
 $399,000Active1 beds 1 baths874 sq. ft.
$399,000Active1 beds 1 baths874 sq. ft.1101 3rd St Sw #706, WASHINGTON, DC 20024
MLS# DCDC2214434Listed by: LONG & FOSTER REAL ESTATE, INC. - New
 $690,000Active3 beds 3 baths1,500 sq. ft.
$690,000Active3 beds 3 baths1,500 sq. ft.1711 Newton St Ne, WASHINGTON, DC 20018
MLS# DCDC2214648Listed by: SAMSON PROPERTIES - Open Sat, 12:30 to 2:30pmNew
 $919,990Active4 beds 4 baths2,164 sq. ft.
$919,990Active4 beds 4 baths2,164 sq. ft.4013 13th St Nw, WASHINGTON, DC 20011
MLS# DCDC2215498Listed by: COLDWELL BANKER REALTY - Open Sun, 1 to 3pmNew
 $825,000Active3 beds 3 baths1,507 sq. ft.
$825,000Active3 beds 3 baths1,507 sq. ft.1526 8th St Nw #2, WASHINGTON, DC 20001
MLS# DCDC2215606Listed by: RE/MAX DISTINCTIVE REAL ESTATE, INC. - New
 $499,900Active3 beds 1 baths1,815 sq. ft.
$499,900Active3 beds 1 baths1,815 sq. ft.2639 Myrtle Ave Ne, WASHINGTON, DC 20018
MLS# DCDC2215602Listed by: COMPASS
