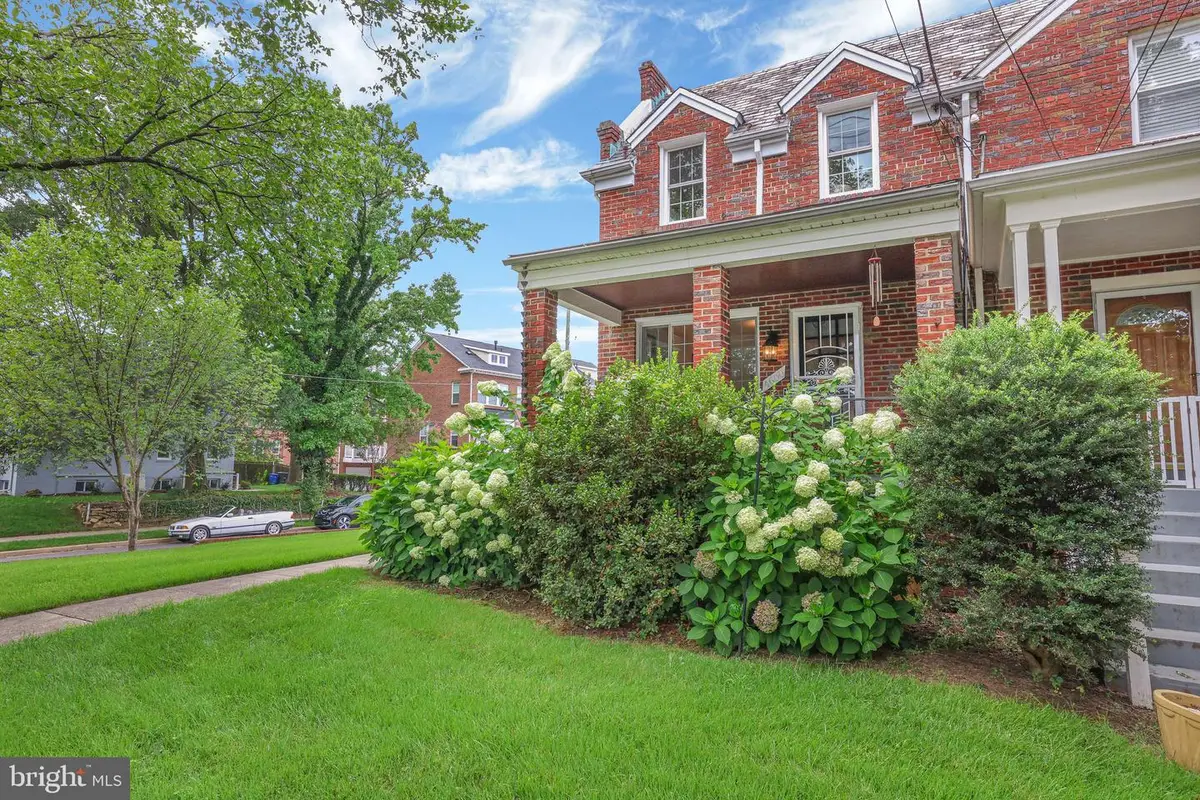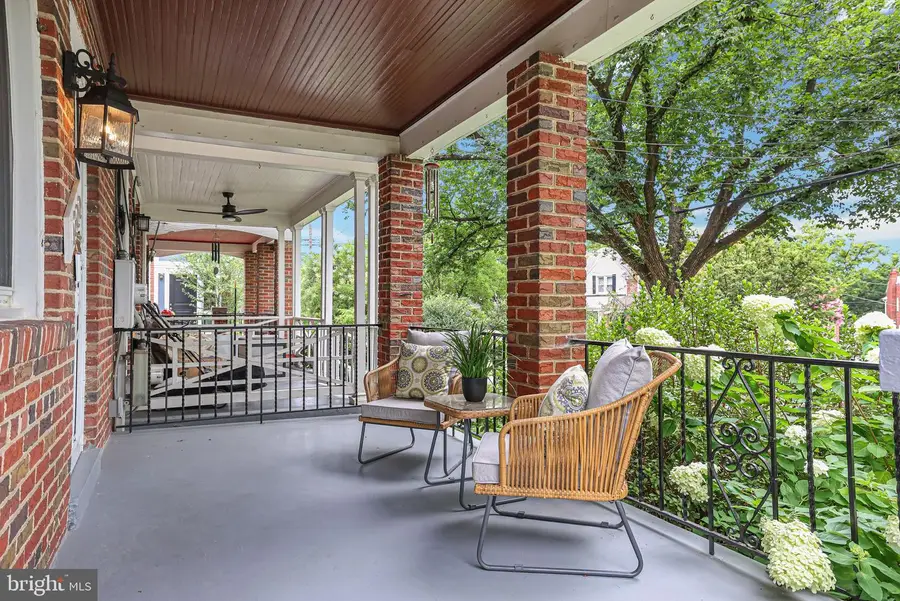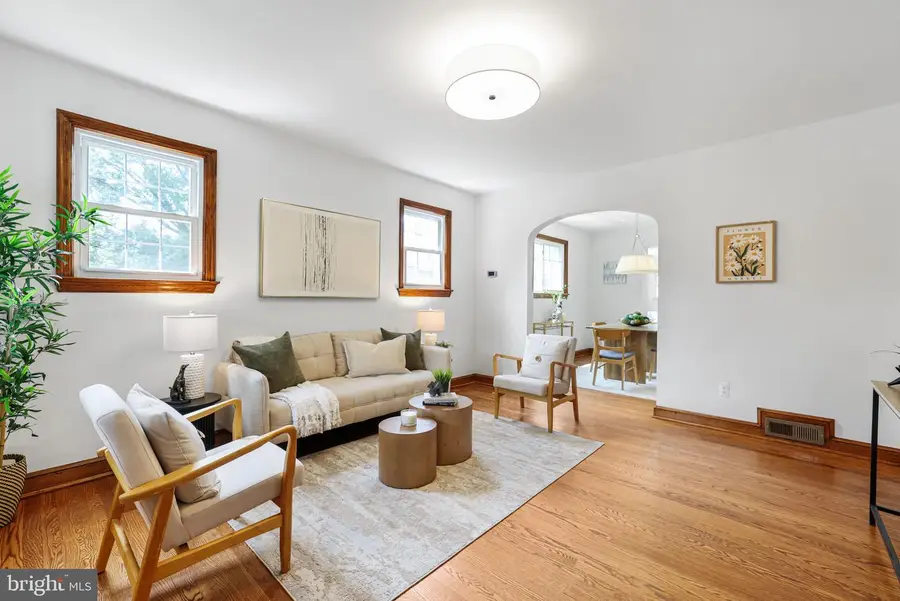4600 Sargent Rd Ne, WASHINGTON, DC 20017
Local realty services provided by:Better Homes and Gardens Real Estate Community Realty



4600 Sargent Rd Ne,WASHINGTON, DC 20017
$735,000
- 4 Beds
- 3 Baths
- 2,008 sq. ft.
- Townhouse
- Active
Listed by:craley a davis
Office:corcoran mcenearney
MLS#:DCDC2212354
Source:BRIGHTMLS
Price summary
- Price:$735,000
- Price per sq. ft.:$366.04
About this home
Welcome to 4600 Sargent Road, NE, a charming 4 bedroom, 2.5 bath home in the heart of Brookland. The first floor of the home boasts a welcoming, sun filled living room; a generously sized dining room with plenty of space for entertaining; a newly updated kitchen with stainless steel appliances and new hardwood floors; a powder room and a brand new washer and dryer. The upper level features 3 bedrooms, all with gleaming hardwood floors and trim, and one full bathroom. The lower level of the home, which has its own separate entrance, is perfect for either an in-law suite or extra space for the homeowner. This level has a legal bedroom with windows; a kitchen; full bathroom; and a lower level family room. Another highlight of this property is the spacious corner lot with mature landscaping, a fenced yard and a concrete driveway with off street parking for 3 cars. Of course, you don't necessarily need a car because the home is less than a mile from two different metro stations - Brookland (Red Line) and Ft. Totten (Green Line and Red Line). Since this home was built in 1940, it has been lovingly maintained by only two owners. Will you be next?
Contact an agent
Home facts
- Year built:1940
- Listing Id #:DCDC2212354
- Added:21 day(s) ago
- Updated:August 15, 2025 at 01:42 PM
Rooms and interior
- Bedrooms:4
- Total bathrooms:3
- Full bathrooms:2
- Half bathrooms:1
- Living area:2,008 sq. ft.
Heating and cooling
- Cooling:Central A/C
- Heating:Forced Air, Natural Gas
Structure and exterior
- Year built:1940
- Building area:2,008 sq. ft.
- Lot area:0.1 Acres
Utilities
- Water:Public
- Sewer:Public Sewer
Finances and disclosures
- Price:$735,000
- Price per sq. ft.:$366.04
- Tax amount:$4,413 (2024)
New listings near 4600 Sargent Rd Ne
 $449,900Pending1 beds 1 baths642 sq. ft.
$449,900Pending1 beds 1 baths642 sq. ft.1840 Kalorama Rd Nw #2, WASHINGTON, DC 20009
MLS# DCDC2215640Listed by: MCWILLIAMS/BALLARD INC.- New
 $575,000Active2 beds 2 baths904 sq. ft.
$575,000Active2 beds 2 baths904 sq. ft.1240 4th St Nw #200, WASHINGTON, DC 20001
MLS# DCDC2214758Listed by: COMPASS - Open Sun, 1 to 3pmNew
 $999,000Active6 beds 3 baths3,273 sq. ft.
$999,000Active6 beds 3 baths3,273 sq. ft.4122 16th St Nw, WASHINGTON, DC 20011
MLS# DCDC2215614Listed by: WASHINGTON FINE PROPERTIES, LLC - New
 $374,900Active2 beds 2 baths1,155 sq. ft.
$374,900Active2 beds 2 baths1,155 sq. ft.4201 Cathedral Ave Nw #902w, WASHINGTON, DC 20016
MLS# DCDC2215628Listed by: D.S.A. PROPERTIES & INVESTMENTS LLC - Open Sun, 1 to 3pmNew
 $850,000Active2 beds 3 baths1,500 sq. ft.
$850,000Active2 beds 3 baths1,500 sq. ft.1507 C St Se, WASHINGTON, DC 20003
MLS# DCDC2215630Listed by: KELLER WILLIAMS CAPITAL PROPERTIES - New
 $399,000Active1 beds 1 baths874 sq. ft.
$399,000Active1 beds 1 baths874 sq. ft.1101 3rd St Sw #706, WASHINGTON, DC 20024
MLS# DCDC2214434Listed by: LONG & FOSTER REAL ESTATE, INC. - New
 $690,000Active3 beds 3 baths1,500 sq. ft.
$690,000Active3 beds 3 baths1,500 sq. ft.1711 Newton St Ne, WASHINGTON, DC 20018
MLS# DCDC2214648Listed by: SAMSON PROPERTIES - Open Sat, 12:30 to 2:30pmNew
 $919,990Active4 beds 4 baths2,164 sq. ft.
$919,990Active4 beds 4 baths2,164 sq. ft.4013 13th St Nw, WASHINGTON, DC 20011
MLS# DCDC2215498Listed by: COLDWELL BANKER REALTY - Open Sun, 1 to 3pmNew
 $825,000Active3 beds 3 baths1,507 sq. ft.
$825,000Active3 beds 3 baths1,507 sq. ft.1526 8th St Nw #2, WASHINGTON, DC 20001
MLS# DCDC2215606Listed by: RE/MAX DISTINCTIVE REAL ESTATE, INC. - New
 $499,900Active3 beds 1 baths1,815 sq. ft.
$499,900Active3 beds 1 baths1,815 sq. ft.2639 Myrtle Ave Ne, WASHINGTON, DC 20018
MLS# DCDC2215602Listed by: COMPASS
