4613 Minnesota Ave Ne #2, Washington, DC 20019
Local realty services provided by:Better Homes and Gardens Real Estate Premier
4613 Minnesota Ave Ne #2,Washington, DC 20019
$400,000
- 2 Beds
- 2 Baths
- 832 sq. ft.
- Condominium
- Active
Listed by:christopher craddock
Office:exp realty, llc.
MLS#:DCDC2214790
Source:BRIGHTMLS
Price summary
- Price:$400,000
- Price per sq. ft.:$480.77
About this home
Bright & Modern 2-Bedroom Condo in Prime NE DC Location. This isn’t just a condo—it’s your urban escape just steps from the Deanwood Metro Station! Located in a newer 4-unit building, this 2-bed, 2-bath beauty is all about light, style, and convenience. The open-concept living space is flooded with natural light, showing off sleek wood floors and a fresh, modern vibe. Your chef-inspired kitchen features stainless steel appliances, crisp white cabinetry, and plenty of prep space for everything from quick breakfasts to dinner parties. Both bedrooms are generously sized, with the primary suite offering a stylish, modern bathroom that feels like your own private spa. The second bathroom is just as chic, perfect for guests or roommates. This condo comes equipped with an in-unit front-loading washer and dryer, a private balcony off the living area, and all the advantages of living in vibrant NE DC. Just half a block from the metro, your commute is a breeze, and local dining, shops, and parks are right at your doorstep.
Contact an agent
Home facts
- Year built:2021
- Listing ID #:DCDC2214790
- Added:60 day(s) ago
- Updated:October 11, 2025 at 01:40 PM
Rooms and interior
- Bedrooms:2
- Total bathrooms:2
- Full bathrooms:2
- Living area:832 sq. ft.
Heating and cooling
- Cooling:Central A/C
- Heating:Forced Air, Natural Gas
Structure and exterior
- Year built:2021
- Building area:832 sq. ft.
Schools
- High school:WOODSON
- Middle school:KELLY MILLER
- Elementary school:HOUSTON
Utilities
- Water:Public
- Sewer:Public Sewer
Finances and disclosures
- Price:$400,000
- Price per sq. ft.:$480.77
New listings near 4613 Minnesota Ave Ne #2
- New
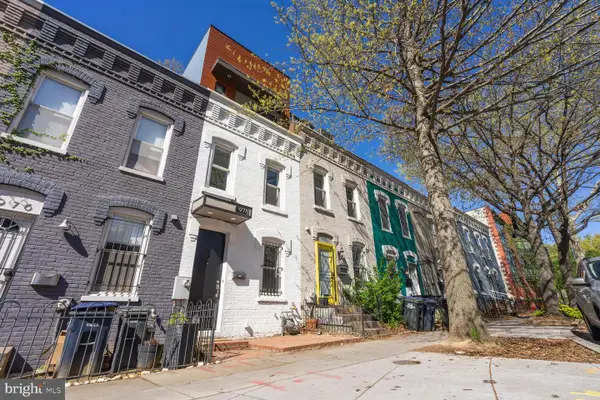 $895,000Active2 beds 2 baths1,116 sq. ft.
$895,000Active2 beds 2 baths1,116 sq. ft.978 Florida Ave Nw, WASHINGTON, DC 20001
MLS# DCDC2227004Listed by: LONG & FOSTER REAL ESTATE, INC. - Open Sun, 11am to 1pmNew
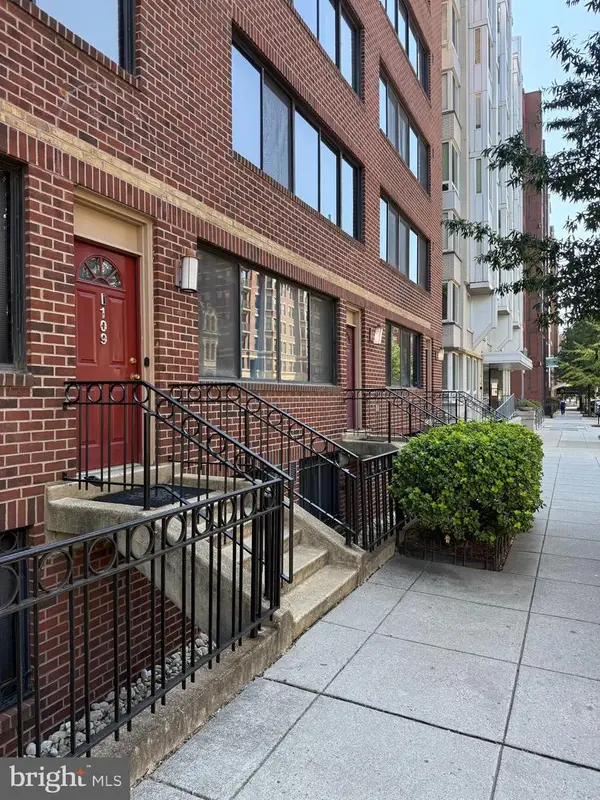 $580,000Active2 beds 2 baths980 sq. ft.
$580,000Active2 beds 2 baths980 sq. ft.1245 13th St Nw #109, WASHINGTON, DC 20005
MLS# DCDC2227040Listed by: COMPASS - Open Sat, 1 to 3pmNew
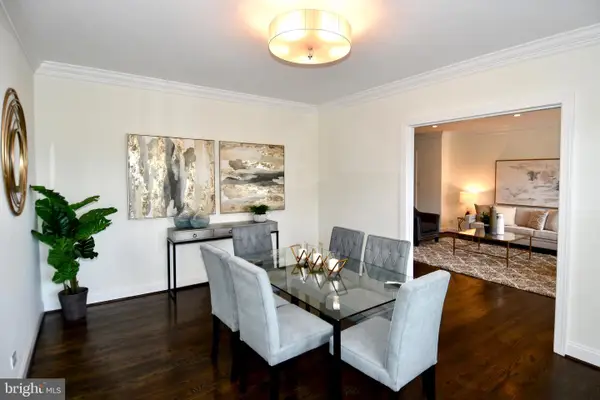 $625,000Active1 beds 2 baths1,227 sq. ft.
$625,000Active1 beds 2 baths1,227 sq. ft.2801 New Mexico Ave Nw #1113, WASHINGTON, DC 20007
MLS# DCDC2220082Listed by: COMPASS - Coming Soon
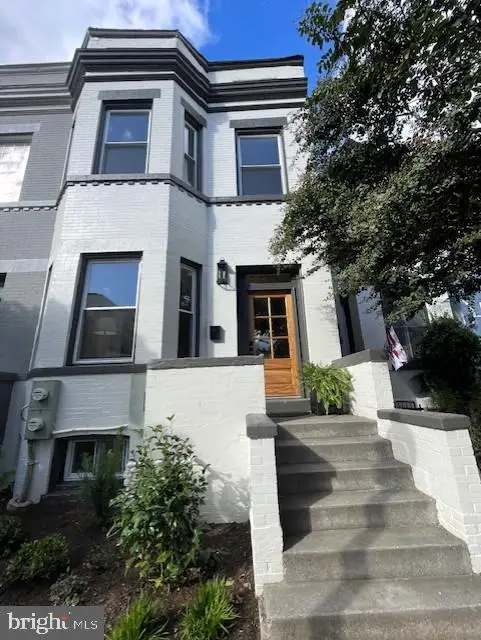 $1,200,000Coming Soon4 beds 4 baths
$1,200,000Coming Soon4 beds 4 baths1213 Otis Pl Nw, WASHINGTON, DC 20010
MLS# DCDC2226896Listed by: LONG & FOSTER REAL ESTATE, INC. - New
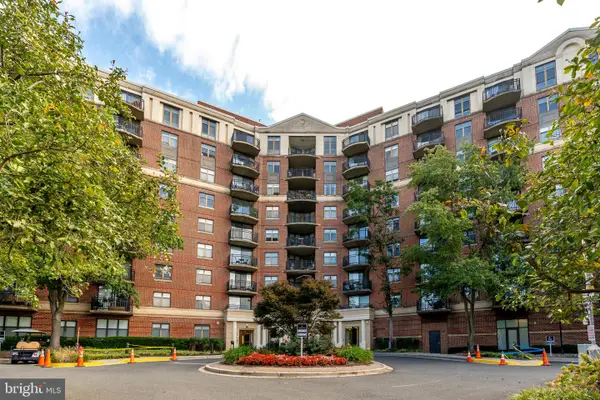 $585,000Active2 beds 2 baths912 sq. ft.
$585,000Active2 beds 2 baths912 sq. ft.3401 38th St Nw #316, WASHINGTON, DC 20016
MLS# DCDC2227034Listed by: SAMSON PROPERTIES - New
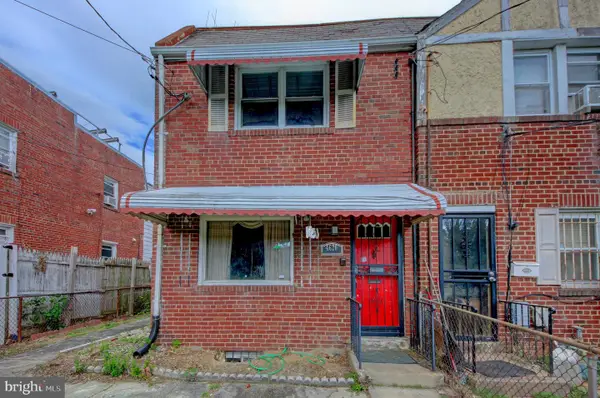 $239,995Active4 beds 2 baths2,003 sq. ft.
$239,995Active4 beds 2 baths2,003 sq. ft.4620 Hanna Pl Se, WASHINGTON, DC 20019
MLS# DCDC2227026Listed by: RLAH @PROPERTIES - New
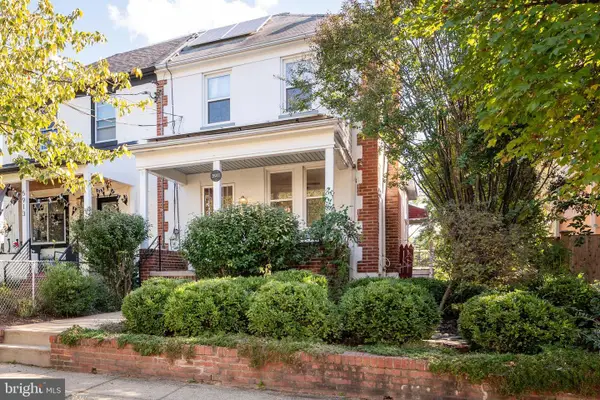 $689,000Active4 beds 3 baths1,844 sq. ft.
$689,000Active4 beds 3 baths1,844 sq. ft.5911 4th St Nw, WASHINGTON, DC 20011
MLS# DCDC2227002Listed by: COMPASS - Coming Soon
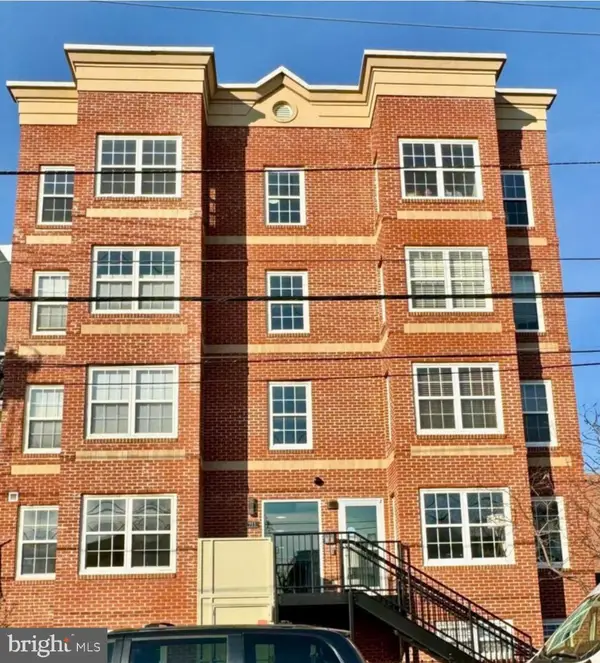 $385,000Coming Soon2 beds 3 baths
$385,000Coming Soon2 beds 3 baths911 Kennedy St Nw #1, WASHINGTON, DC 20011
MLS# DCDC2224590Listed by: NORTHROP REALTY - Coming Soon
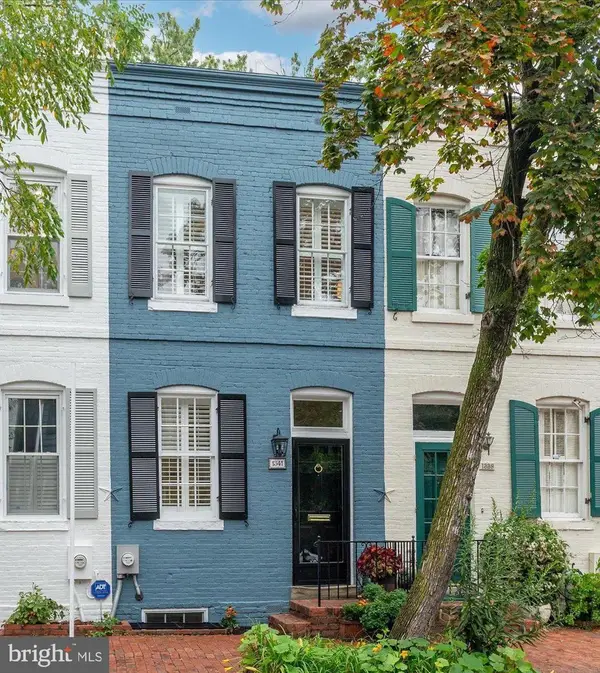 $1,495,000Coming Soon3 beds 3 baths
$1,495,000Coming Soon3 beds 3 baths1341 28th St Nw, WASHINGTON, DC 20007
MLS# DCDC2226296Listed by: WASHINGTON FINE PROPERTIES, LLC - Open Sat, 2 to 4pmNew
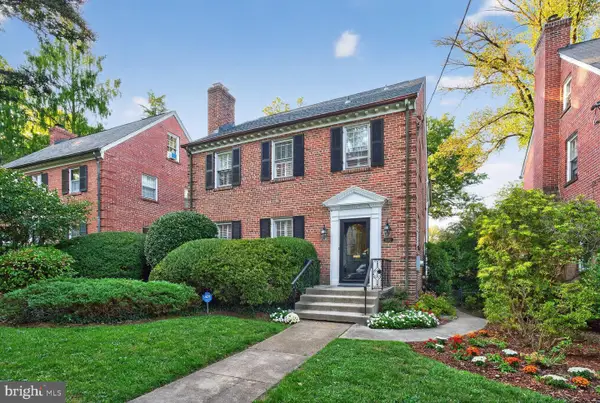 $1,495,000Active4 beds 5 baths3,620 sq. ft.
$1,495,000Active4 beds 5 baths3,620 sq. ft.3293 Worthington St Nw, WASHINGTON, DC 20015
MLS# DCDC2227010Listed by: COMPASS
