4628 Blagden Ter Nw, WASHINGTON, DC 20011
Local realty services provided by:Better Homes and Gardens Real Estate Community Realty
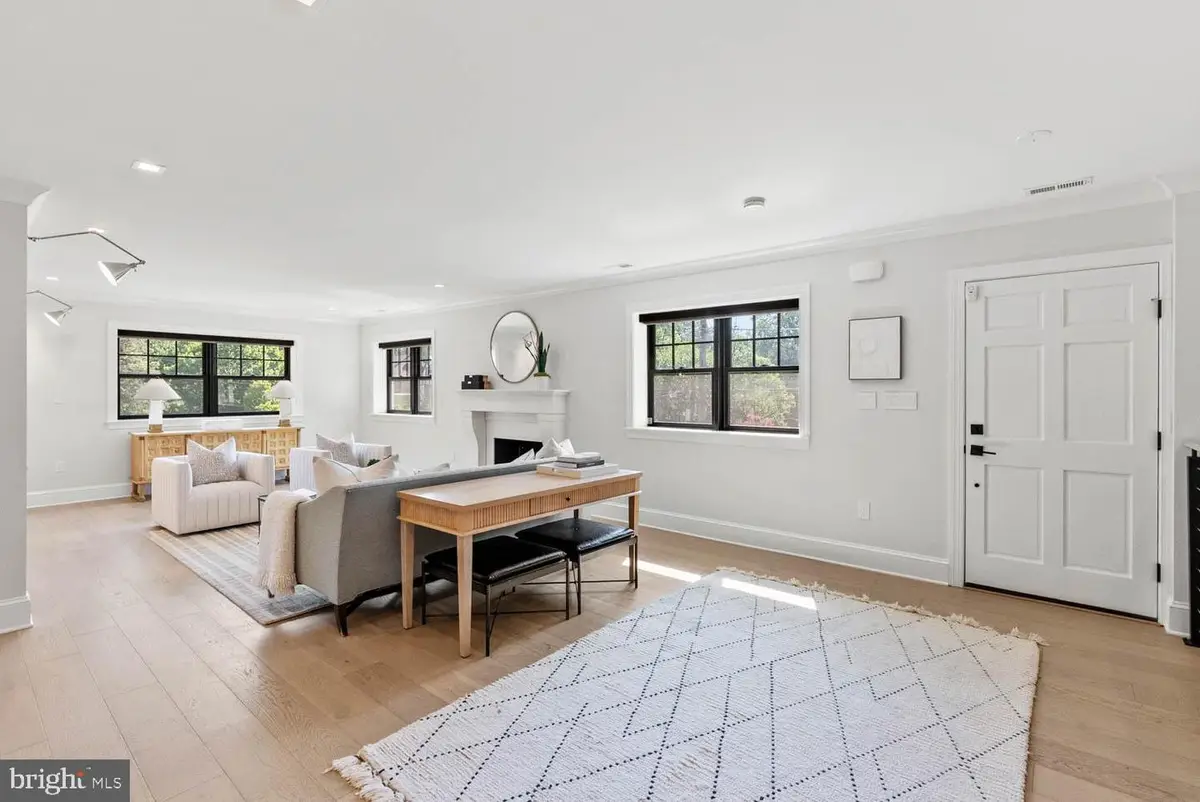
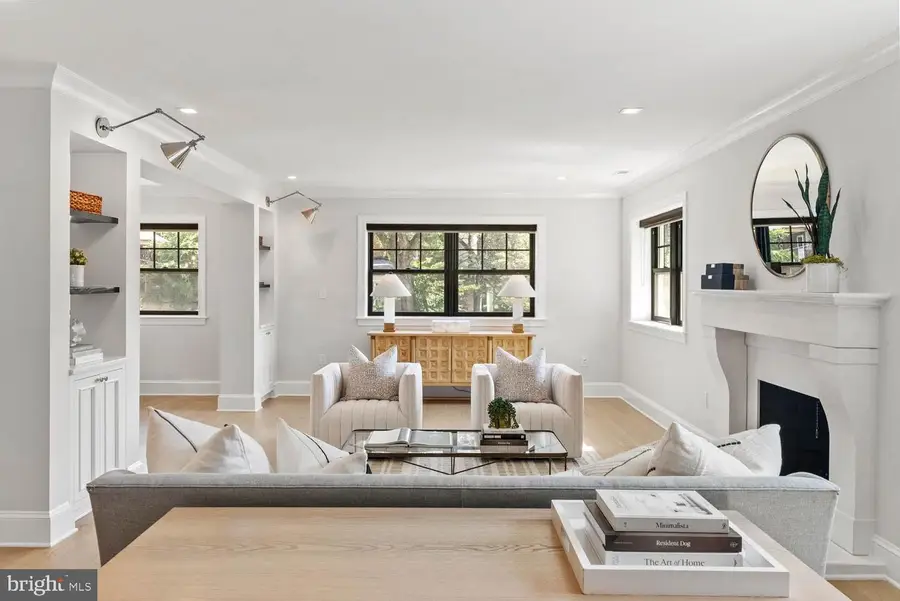
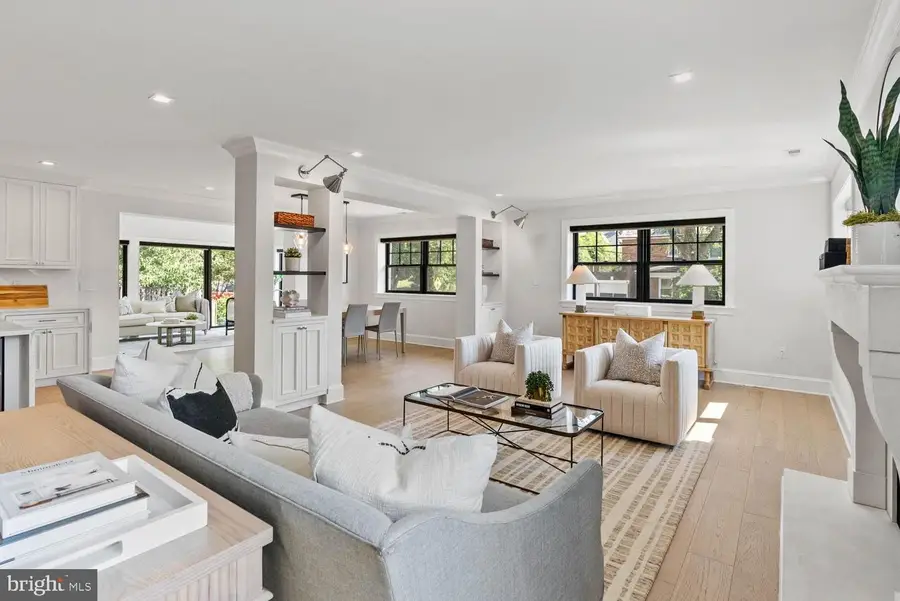
4628 Blagden Ter Nw,WASHINGTON, DC 20011
$1,895,000
- 5 Beds
- 3 Baths
- 3,758 sq. ft.
- Single family
- Active
Listed by:andrew riguzzi
Office:compass
MLS#:DCDC2210686
Source:BRIGHTMLS
Price summary
- Price:$1,895,000
- Price per sq. ft.:$504.26
About this home
Another Beautiful Home Developed by Dilan Homes | 5 Bed | 3 Bath | 3,758 Sf | 6,380 Sf Lot | Large Fenced Backyard w/ Patio & Grill Station | 2-Car Garage & Driveway | Home: Full Gut Renovation in 2021, Large Open Living Layout, 41 Solar Panels, 2 Wood Burning Fireplaces w/ Mantles & Screens, Custom Columns w/ Built-Ins for Designated Dining & Living Spaces, Additional Sunroom w/ Floor-to-Ceiling Windows & Access to Backyard Patio, Large Windows Throughout w/ Lots of Natural Light & Window Shades, Recessed LED Lighting Throughout w/ Lutron Caseta Wireless Smart Dimmer Switches, Nest Smart Thermostat, White Oak Wide Plank Flooring, 2 Full Size Washers & Dryers, Native Plant Garden, 2 Car Garage w/ Electric Car Charger | Kitchen: Massive Careara Marble Waterfall-Edge Island w/ Ample Storage & Seating for 4, Ample Built-In Cabinetry w/ Soft-Close Hardware, Tiled Backsplash, Viking Stainless Steel Appliances, French Door Refrigerator, 6-Burner Gas Range, Full-Size Viking Dishwasher, 24” Wine Fridge, Built-In Pot Filler, Polished Nickel Pulls | Baths: Frameless Glass Enclosed Shower w/ Bench & Double Sink Vanity w/ Storage in Primary Suite, Marble Topped Vanities w/ Storage, Marble Tiled Shower Walls & Floors, Kohler Toilets | Basement: 2 Beds | 1 Bath | Separate Private Entrance, Additional Family Room w/ Kitchenette & Beverage Fridge, Mud Room w/ Built-In Storage & Access to Garage, White Oak Flooring
Contact an agent
Home facts
- Year built:1953
- Listing Id #:DCDC2210686
- Added:11 day(s) ago
- Updated:August 16, 2025 at 01:49 PM
Rooms and interior
- Bedrooms:5
- Total bathrooms:3
- Full bathrooms:3
- Living area:3,758 sq. ft.
Heating and cooling
- Cooling:Central A/C
- Heating:Electric, Forced Air, Natural Gas
Structure and exterior
- Year built:1953
- Building area:3,758 sq. ft.
- Lot area:0.15 Acres
Schools
- High school:WILSON SENIOR
Utilities
- Water:Public
- Sewer:Public Sewer
Finances and disclosures
- Price:$1,895,000
- Price per sq. ft.:$504.26
New listings near 4628 Blagden Ter Nw
- Coming Soon
 $1,875,000Coming Soon5 beds 4 baths
$1,875,000Coming Soon5 beds 4 baths5150 Manning Pl Nw, WASHINGTON, DC 20016
MLS# DCDC2215814Listed by: LONG & FOSTER REAL ESTATE, INC. - Open Sun, 12 to 1:30pmNew
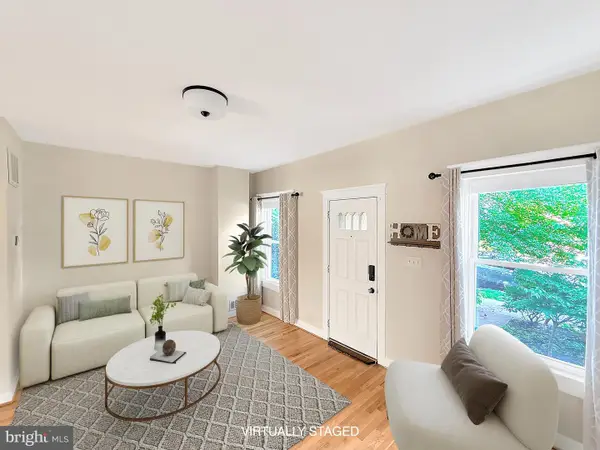 $875,000Active3 beds 4 baths2,150 sq. ft.
$875,000Active3 beds 4 baths2,150 sq. ft.2714 10th St Ne, WASHINGTON, DC 20018
MLS# DCDC2215808Listed by: COMPASS - Open Sun, 2 to 4pmNew
 $1,295,000Active3 beds 2 baths1,964 sq. ft.
$1,295,000Active3 beds 2 baths1,964 sq. ft.2022 Columbia Rd Nw #502, WASHINGTON, DC 20009
MLS# DCDC2215798Listed by: BRIAN LOGAN REAL ESTATE - New
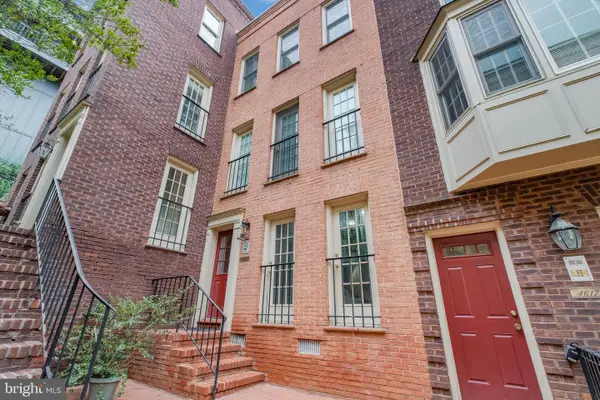 $389,000Active1 beds 1 baths530 sq. ft.
$389,000Active1 beds 1 baths530 sq. ft.4617 1/2 Macarthur Blvd Nw #a, WASHINGTON, DC 20007
MLS# DCDC2215804Listed by: SAMSON PROPERTIES - Open Sat, 4 to 6pmNew
 $329,990Active2 beds 1 baths606 sq. ft.
$329,990Active2 beds 1 baths606 sq. ft.1915 Benning Rd Ne, WASHINGTON, DC 20002
MLS# DCDC2215796Listed by: EXP REALTY, LLC - Open Sun, 1 to 3pmNew
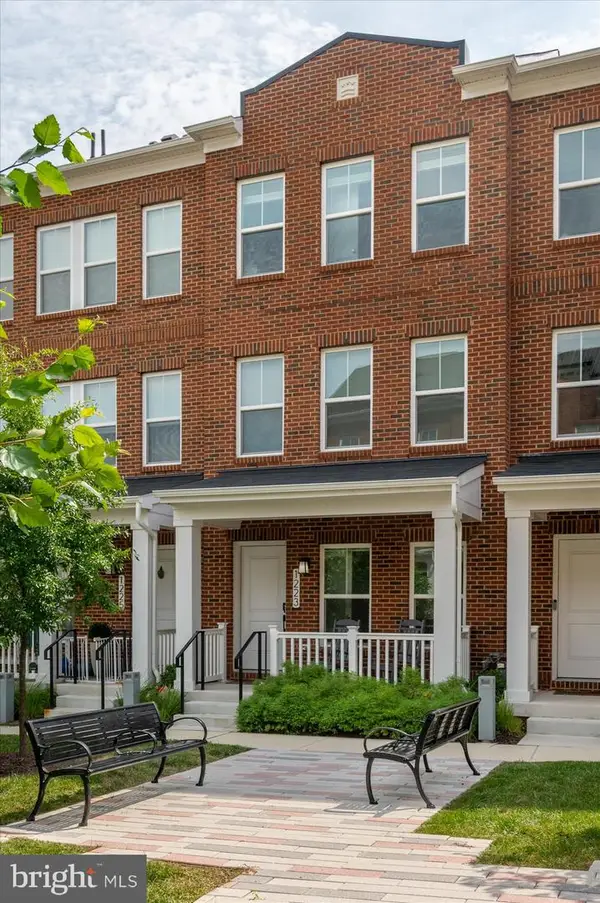 $825,000Active3 beds 4 baths1,774 sq. ft.
$825,000Active3 beds 4 baths1,774 sq. ft.1223 Wynton Pl Ne, WASHINGTON, DC 20017
MLS# DCDC2215664Listed by: COLDWELL BANKER REALTY - WASHINGTON - Open Sun, 1 to 3pmNew
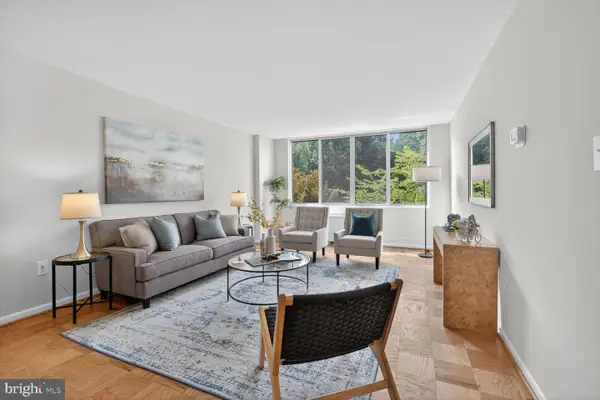 $300,000Active1 beds 1 baths786 sq. ft.
$300,000Active1 beds 1 baths786 sq. ft.2939 Van Ness St Nw #419, WASHINGTON, DC 20008
MLS# DCDC2191986Listed by: COMPASS - Coming Soon
 $489,900Coming Soon1 beds 1 baths
$489,900Coming Soon1 beds 1 baths900 11th St Se #106, WASHINGTON, DC 20003
MLS# DCDC2215756Listed by: SAMSON PROPERTIES - New
 $300,000Active3 beds 2 baths1,762 sq. ft.
$300,000Active3 beds 2 baths1,762 sq. ft.76 54th St Se, WASHINGTON, DC 20019
MLS# DCDC2202654Listed by: REDMOND REALTY & CONSULTING, LLC - Coming Soon
 $415,000Coming Soon3 beds 2 baths
$415,000Coming Soon3 beds 2 baths3216 Dubois Pl Se, WASHINGTON, DC 20019
MLS# DCDC2215670Listed by: SAMSON PROPERTIES
