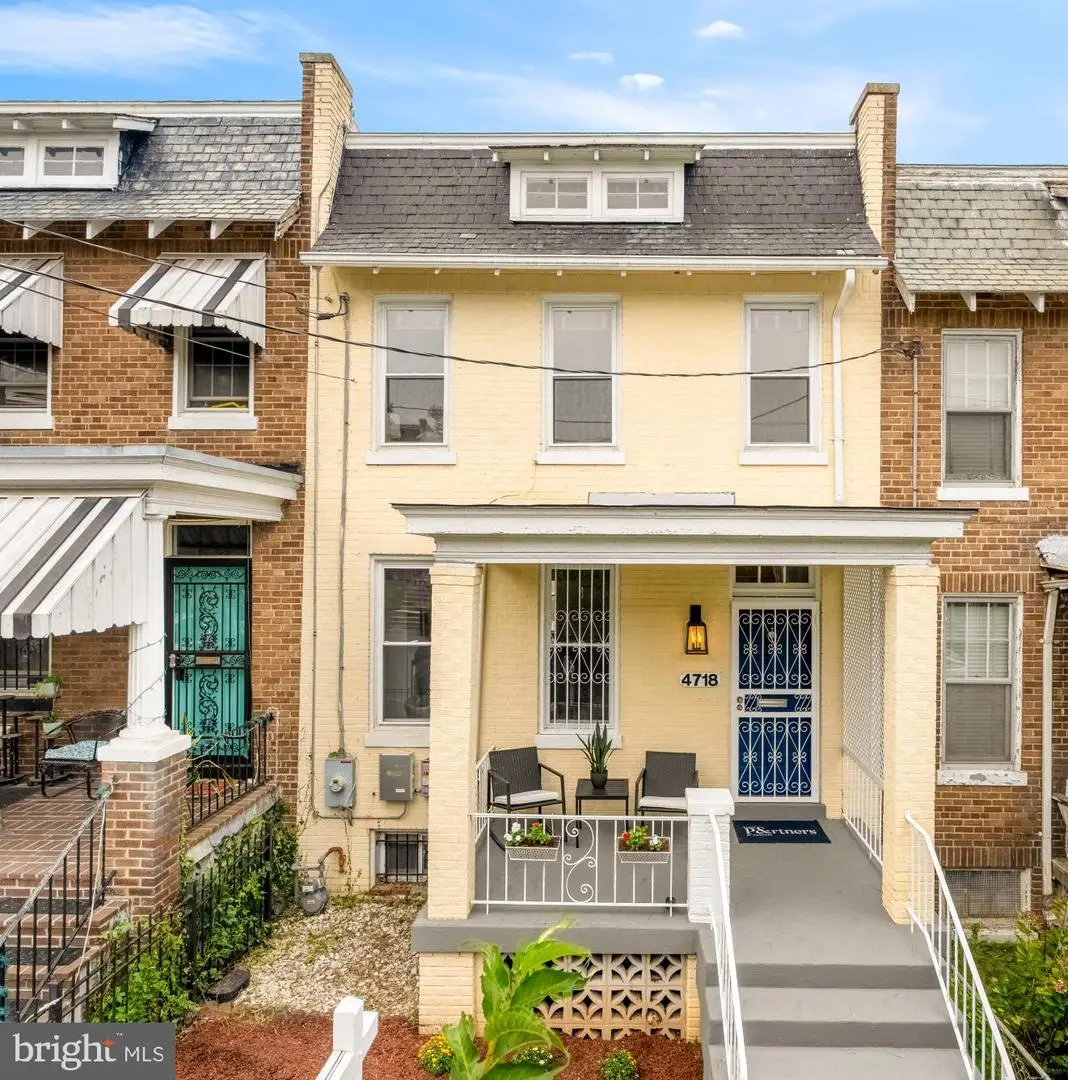4718 9th St Nw, WASHINGTON, DC 20011
Local realty services provided by:Better Homes and Gardens Real Estate Murphy & Co.



4718 9th St Nw,WASHINGTON, DC 20011
$845,000
- 4 Beds
- 3 Baths
- 1,938 sq. ft.
- Townhouse
- Pending
Listed by:eva m davis
Office:compass
MLS#:DCDC2214394
Source:BRIGHTMLS
Price summary
- Price:$845,000
- Price per sq. ft.:$436.02
About this home
Welcome to this spacious and bright Federal-style townhouse with modern updates and original charm in the heart of Petworth. This home boasts 4 spacious bedrooms and 3 full bathrooms across almost 2000 sq feet, a charming front porch, and a spacious backyard with secured covered parking. The home has great space, lots of windows, hardwood floors on the main level and second floor, and a very functional floor plan.
The main floor has a great flow with the entryway into the living room with a cozy fireplace, archways and crown molding into the dining room and windows in every room making it bright and airy. The kitchen has stone countertops, stainless steel appliances and ample cabinet space, perfect for anyone who loves to cook. The kitchen is optimally placed in between the dining room and the back door, so you can easily dine inside or out and is perfect for entertaining.
The upstairs has 3 bedrooms and 2 full baths, with a private primary suite including vaulted ceilings, generous bathroom with soaking tub, and a walk-in closet, a perfect retreat. There are two other good size secondary bedrooms, a hallway bath, and a deep linen closet. The fully finished basement is flexible with a main recreation room and another fireplace, a bonus space, large storage closet, laundry, and a bedroom and full bath. There is egress to the back patio and off-street covered and secured parking for convenience.
The home is close to everything, with easy access to the Petworth Metro, city buses including the express bus at Georgia Ave and Decatur St, and bike shares for easy commuting. The vibrant community offers Upshur parks & pool, Hamilton Recreation Center, Petworth Farmers Market and Grant Circle Park just blocks away. Enjoy fun dining options like Zeke’s Coffee, Cinder BBQ, Honeymoon Chicken, and Tinder Pizza all in the neighborhood. There’s also conveniences like Yes! Organic Market, Safeway, CVS and Ace Hardware close by as well. Welcome home!
Contact an agent
Home facts
- Year built:1923
- Listing Id #:DCDC2214394
- Added:7 day(s) ago
- Updated:August 15, 2025 at 07:30 AM
Rooms and interior
- Bedrooms:4
- Total bathrooms:3
- Full bathrooms:3
- Living area:1,938 sq. ft.
Heating and cooling
- Cooling:Central A/C
- Heating:Electric, Forced Air
Structure and exterior
- Year built:1923
- Building area:1,938 sq. ft.
- Lot area:0.04 Acres
Schools
- High school:ROOSEVELT HIGH SCHOOL AT MACFARLAND
- Middle school:MACFARLAND
- Elementary school:JOHN LEWIS
Utilities
- Water:Public
- Sewer:Public Sewer
Finances and disclosures
- Price:$845,000
- Price per sq. ft.:$436.02
- Tax amount:$5,699 (2024)
New listings near 4718 9th St Nw
- Open Sun, 1 to 3pmNew
 $999,000Active6 beds 3 baths3,273 sq. ft.
$999,000Active6 beds 3 baths3,273 sq. ft.4122 16th St Nw, WASHINGTON, DC 20011
MLS# DCDC2215614Listed by: WASHINGTON FINE PROPERTIES, LLC - New
 $374,900Active2 beds 2 baths1,155 sq. ft.
$374,900Active2 beds 2 baths1,155 sq. ft.4201 Cathedral Ave Nw #902w, WASHINGTON, DC 20016
MLS# DCDC2215628Listed by: D.S.A. PROPERTIES & INVESTMENTS LLC - New
 $850,000Active2 beds 3 baths1,500 sq. ft.
$850,000Active2 beds 3 baths1,500 sq. ft.1507 C St Se, WASHINGTON, DC 20003
MLS# DCDC2215630Listed by: KELLER WILLIAMS CAPITAL PROPERTIES - New
 $399,000Active1 beds 1 baths874 sq. ft.
$399,000Active1 beds 1 baths874 sq. ft.1101 3rd St Sw #706, WASHINGTON, DC 20024
MLS# DCDC2214434Listed by: LONG & FOSTER REAL ESTATE, INC. - New
 $690,000Active3 beds 3 baths1,500 sq. ft.
$690,000Active3 beds 3 baths1,500 sq. ft.1711 Newton St Ne, WASHINGTON, DC 20018
MLS# DCDC2214648Listed by: SAMSON PROPERTIES - Open Sat, 12:30 to 2:30pmNew
 $919,990Active4 beds 4 baths2,164 sq. ft.
$919,990Active4 beds 4 baths2,164 sq. ft.4013 13th St Nw, WASHINGTON, DC 20011
MLS# DCDC2215498Listed by: COLDWELL BANKER REALTY - Open Sun, 1 to 3pmNew
 $825,000Active3 beds 3 baths1,507 sq. ft.
$825,000Active3 beds 3 baths1,507 sq. ft.1526 8th St Nw #2, WASHINGTON, DC 20001
MLS# DCDC2215606Listed by: RE/MAX DISTINCTIVE REAL ESTATE, INC. - New
 $499,900Active3 beds 1 baths1,815 sq. ft.
$499,900Active3 beds 1 baths1,815 sq. ft.2639 Myrtle Ave Ne, WASHINGTON, DC 20018
MLS# DCDC2215602Listed by: COMPASS - Coming Soon
 $375,000Coming Soon1 beds 1 baths
$375,000Coming Soon1 beds 1 baths1133 13th St Nw #402, WASHINGTON, DC 20005
MLS# DCDC2215576Listed by: BML PROPERTIES REALTY, LLC. - New
 $16,900Active-- beds -- baths
$16,900Active-- beds -- baths3911 Pennsylvania Ave Se #p1, WASHINGTON, DC 20020
MLS# DCDC2206970Listed by: IVAN BROWN REALTY, INC.
