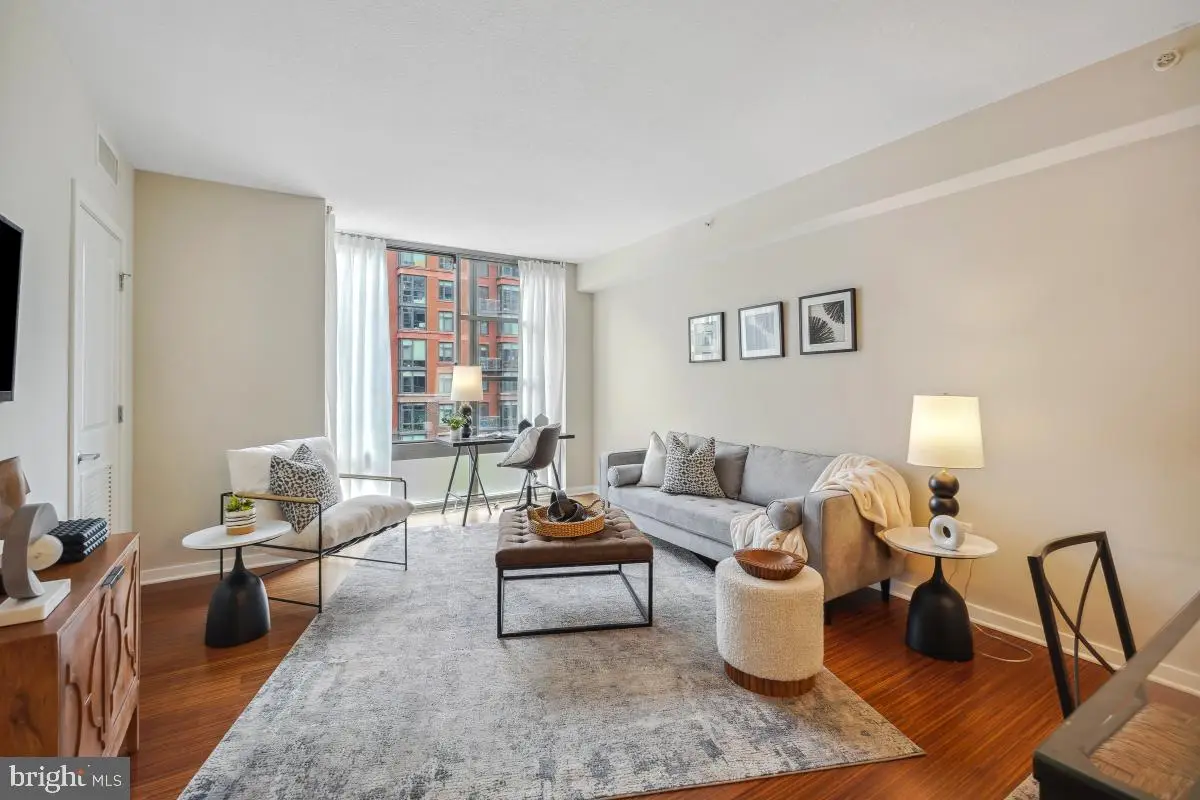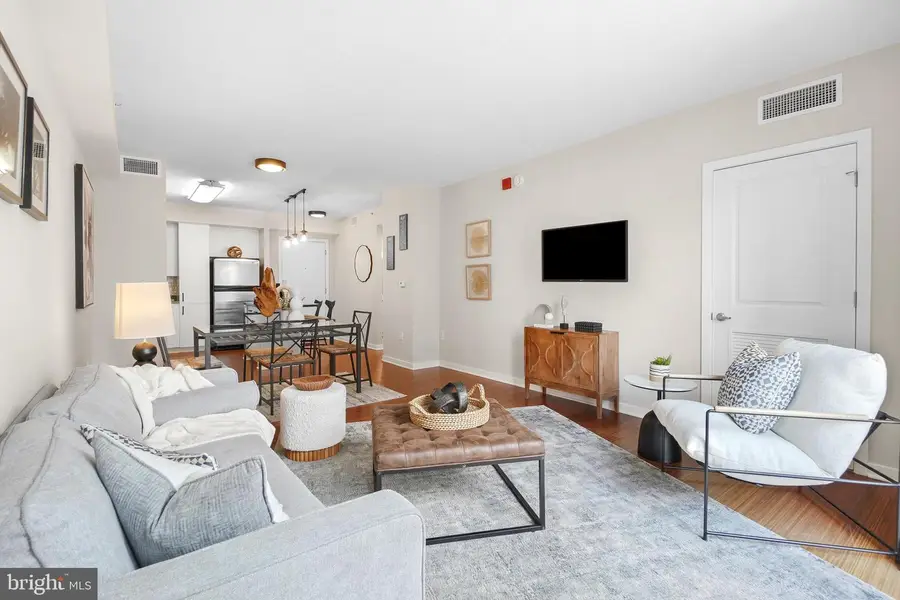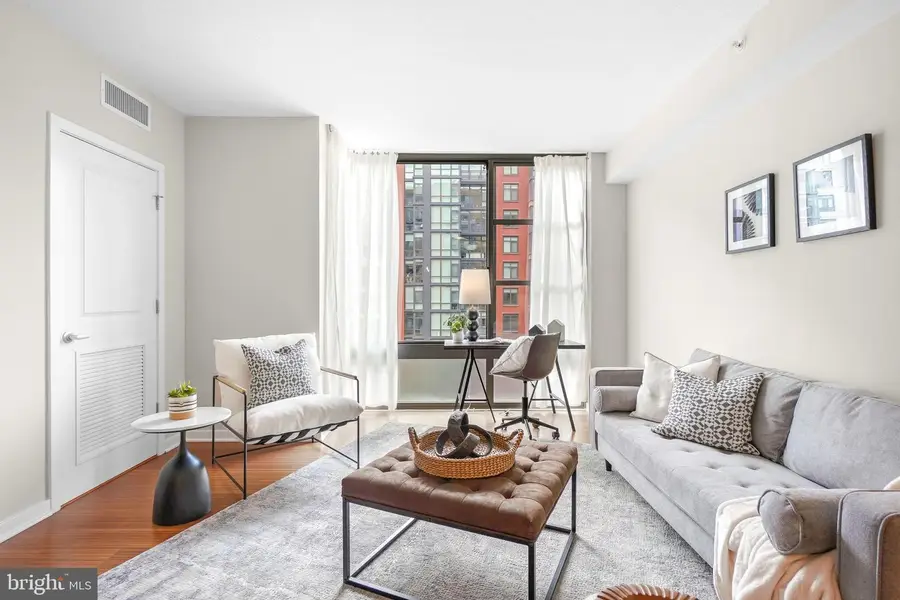475 K St Nw #522, WASHINGTON, DC 20001
Local realty services provided by:Better Homes and Gardens Real Estate Premier



475 K St Nw #522,WASHINGTON, DC 20001
$494,000
- 1 Beds
- 1 Baths
- 728 sq. ft.
- Condominium
- Pending
Listed by:judy g cranford
Office:cranford & associates
MLS#:DCDC2206818
Source:BRIGHTMLS
Price summary
- Price:$494,000
- Price per sq. ft.:$678.57
About this home
Fabulous City Vista unit with DEEDED GARAGE PARKING. Open and bright - floor to ceiling south-facing windows - flooded with sunshine. Fresh and uplifting - good taste shines - stone breakfast bar, abundant 42" kitchen cabinetry, white subway tile backsplash, stainless appliances. Gorgeous hardwood floors. Huge walk in closet in bedroom. Washer and dryer in unit. Modern and convenient with luxury comforts. Short walk to METRO! Vibrant setting - walkability for everything! Groceries, gym, restaurants, great coffee, bars, shops - truly a fun city location. The K at City Vista is a luxury building with unparalleled amenities: rooftop deck with breathtaking panoramic city views, pool, hot tub, grilling stations. Unbelievable and truly rare one acre greenspace with multiple seating areas. Community herb garden. Library. Penthouse community room and clubroom with a catering kitchen. Complimentary wifi in common areas. 24 hour front desk, resident portal for package notifications, maintenance requests, amenity reservations. Dry cleaning and package services. Direct indoor access to Safeway, close to three fitness options, steps to Starbucks, Chipotle, Sweetgreens, Busboys and Poets and Bartaco. Two Metro stations - buses on every corner. Everything is here. Wonderful vibe.
Contact an agent
Home facts
- Year built:2008
- Listing Id #:DCDC2206818
- Added:56 day(s) ago
- Updated:August 15, 2025 at 07:30 AM
Rooms and interior
- Bedrooms:1
- Total bathrooms:1
- Full bathrooms:1
- Living area:728 sq. ft.
Heating and cooling
- Cooling:Central A/C
- Heating:Electric, Heat Pump(s)
Structure and exterior
- Year built:2008
- Building area:728 sq. ft.
Utilities
- Water:Public
- Sewer:Public Sewer
Finances and disclosures
- Price:$494,000
- Price per sq. ft.:$678.57
- Tax amount:$1,530 (2024)
New listings near 475 K St Nw #522
- Open Sun, 1 to 3pmNew
 $999,000Active6 beds 3 baths3,273 sq. ft.
$999,000Active6 beds 3 baths3,273 sq. ft.4122 16th St Nw, WASHINGTON, DC 20011
MLS# DCDC2215614Listed by: WASHINGTON FINE PROPERTIES, LLC - New
 $374,900Active2 beds 2 baths1,155 sq. ft.
$374,900Active2 beds 2 baths1,155 sq. ft.4201 Cathedral Ave Nw #902w, WASHINGTON, DC 20016
MLS# DCDC2215628Listed by: D.S.A. PROPERTIES & INVESTMENTS LLC - New
 $850,000Active2 beds 3 baths1,500 sq. ft.
$850,000Active2 beds 3 baths1,500 sq. ft.1507 C St Se, WASHINGTON, DC 20003
MLS# DCDC2215630Listed by: KELLER WILLIAMS CAPITAL PROPERTIES - New
 $399,000Active1 beds 1 baths874 sq. ft.
$399,000Active1 beds 1 baths874 sq. ft.1101 3rd St Sw #706, WASHINGTON, DC 20024
MLS# DCDC2214434Listed by: LONG & FOSTER REAL ESTATE, INC. - New
 $690,000Active3 beds 3 baths1,500 sq. ft.
$690,000Active3 beds 3 baths1,500 sq. ft.1711 Newton St Ne, WASHINGTON, DC 20018
MLS# DCDC2214648Listed by: SAMSON PROPERTIES - Open Sat, 12:30 to 2:30pmNew
 $919,990Active4 beds 4 baths2,164 sq. ft.
$919,990Active4 beds 4 baths2,164 sq. ft.4013 13th St Nw, WASHINGTON, DC 20011
MLS# DCDC2215498Listed by: COLDWELL BANKER REALTY - Open Sun, 1 to 3pmNew
 $825,000Active3 beds 3 baths1,507 sq. ft.
$825,000Active3 beds 3 baths1,507 sq. ft.1526 8th St Nw #2, WASHINGTON, DC 20001
MLS# DCDC2215606Listed by: RE/MAX DISTINCTIVE REAL ESTATE, INC. - New
 $499,900Active3 beds 1 baths1,815 sq. ft.
$499,900Active3 beds 1 baths1,815 sq. ft.2639 Myrtle Ave Ne, WASHINGTON, DC 20018
MLS# DCDC2215602Listed by: COMPASS - Coming Soon
 $375,000Coming Soon1 beds 1 baths
$375,000Coming Soon1 beds 1 baths1133 13th St Nw #402, WASHINGTON, DC 20005
MLS# DCDC2215576Listed by: BML PROPERTIES REALTY, LLC. - New
 $16,900Active-- beds -- baths
$16,900Active-- beds -- baths3911 Pennsylvania Ave Se #p1, WASHINGTON, DC 20020
MLS# DCDC2206970Listed by: IVAN BROWN REALTY, INC.
