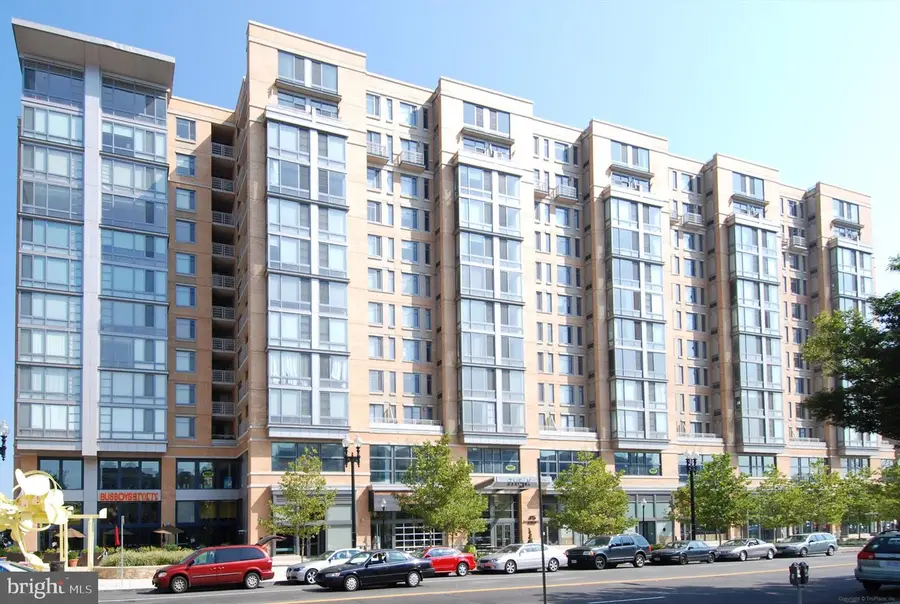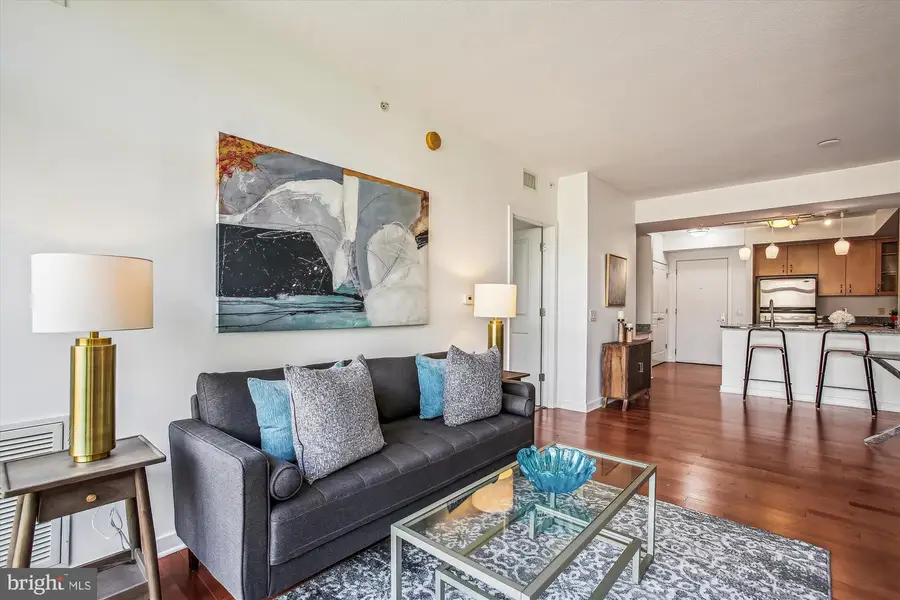475 K St Nw #630, WASHINGTON, DC 20001
Local realty services provided by:Better Homes and Gardens Real Estate Capital Area



Listed by:pia g. reyes
Office:coldwell banker realty
MLS#:DCDC2206476
Source:BRIGHTMLS
Price summary
- Price:$589,000
- Price per sq. ft.:$674.68
About this home
Discover the epitome of urban living in this exquisite "REAL TWO BEDROOM" haven nestled within the esteemed K at City Vista condominium. This unit has an OPEN FLOOR PLAN, GAS STOVE, HARDWOOD FLOORS, STONE KITCHEN COUNTERTOP, FULL SIZE IN -UNIT LAUNDRY, DOUBLE SINK BATHROOM VANITY, HUGE WALK-IN CLOSET, INDOOR GARAGE PARKING, and a captivating view of the lush green courtyard adorned with majestic mature trees. this unit is MOVE-IN READY!
Indulge in the array of amenities included in the condo fees. Ascend to the rooftop oasis, where panoramic cityscape views await alongside a sparkling swimming pool, inviting BBQ area, and elegant party room. Delve into literary adventures in the library, all while benefiting from the attentive presence of a dedicated property manager and a vigilant 24/7 front desk.
Convenience is at your doorstep with proximity to Green and Yellow Metro Stations, Safeway, and a myriad of tantalizing restaurants and chic bars. Embrace the vibrant pulse of the city, with the renowned 9th & 14th Street corridors, Penn Quarter, Chinatown just moments away.
Contact an agent
Home facts
- Year built:2008
- Listing Id #:DCDC2206476
- Added:58 day(s) ago
- Updated:August 15, 2025 at 07:30 AM
Rooms and interior
- Bedrooms:2
- Total bathrooms:1
- Full bathrooms:1
- Living area:873 sq. ft.
Heating and cooling
- Cooling:Central A/C
- Heating:Central, Natural Gas
Structure and exterior
- Roof:Architectural Shingle
- Year built:2008
- Building area:873 sq. ft.
Schools
- High school:DUNBAR SENIOR
- Middle school:JEFFERSON MIDDLE SCHOOL ACADEMY
Utilities
- Water:Public
- Sewer:Public Sewer
Finances and disclosures
- Price:$589,000
- Price per sq. ft.:$674.68
- Tax amount:$4,564 (2024)
New listings near 475 K St Nw #630
 $449,900Pending1 beds 1 baths642 sq. ft.
$449,900Pending1 beds 1 baths642 sq. ft.1840 Kalorama Rd Nw #2, WASHINGTON, DC 20009
MLS# DCDC2215640Listed by: MCWILLIAMS/BALLARD INC.- New
 $575,000Active2 beds 2 baths904 sq. ft.
$575,000Active2 beds 2 baths904 sq. ft.1240 4th St Nw #200, WASHINGTON, DC 20001
MLS# DCDC2214758Listed by: COMPASS - Open Sun, 1 to 3pmNew
 $999,000Active6 beds 3 baths3,273 sq. ft.
$999,000Active6 beds 3 baths3,273 sq. ft.4122 16th St Nw, WASHINGTON, DC 20011
MLS# DCDC2215614Listed by: WASHINGTON FINE PROPERTIES, LLC - New
 $374,900Active2 beds 2 baths1,155 sq. ft.
$374,900Active2 beds 2 baths1,155 sq. ft.4201 Cathedral Ave Nw #902w, WASHINGTON, DC 20016
MLS# DCDC2215628Listed by: D.S.A. PROPERTIES & INVESTMENTS LLC - Open Sun, 1 to 3pmNew
 $850,000Active2 beds 3 baths1,500 sq. ft.
$850,000Active2 beds 3 baths1,500 sq. ft.1507 C St Se, WASHINGTON, DC 20003
MLS# DCDC2215630Listed by: KELLER WILLIAMS CAPITAL PROPERTIES - New
 $399,000Active1 beds 1 baths874 sq. ft.
$399,000Active1 beds 1 baths874 sq. ft.1101 3rd St Sw #706, WASHINGTON, DC 20024
MLS# DCDC2214434Listed by: LONG & FOSTER REAL ESTATE, INC. - New
 $690,000Active3 beds 3 baths1,500 sq. ft.
$690,000Active3 beds 3 baths1,500 sq. ft.1711 Newton St Ne, WASHINGTON, DC 20018
MLS# DCDC2214648Listed by: SAMSON PROPERTIES - Open Sat, 12:30 to 2:30pmNew
 $919,990Active4 beds 4 baths2,164 sq. ft.
$919,990Active4 beds 4 baths2,164 sq. ft.4013 13th St Nw, WASHINGTON, DC 20011
MLS# DCDC2215498Listed by: COLDWELL BANKER REALTY - Open Sun, 1 to 3pmNew
 $825,000Active3 beds 3 baths1,507 sq. ft.
$825,000Active3 beds 3 baths1,507 sq. ft.1526 8th St Nw #2, WASHINGTON, DC 20001
MLS# DCDC2215606Listed by: RE/MAX DISTINCTIVE REAL ESTATE, INC. - New
 $499,900Active3 beds 1 baths1,815 sq. ft.
$499,900Active3 beds 1 baths1,815 sq. ft.2639 Myrtle Ave Ne, WASHINGTON, DC 20018
MLS# DCDC2215602Listed by: COMPASS
