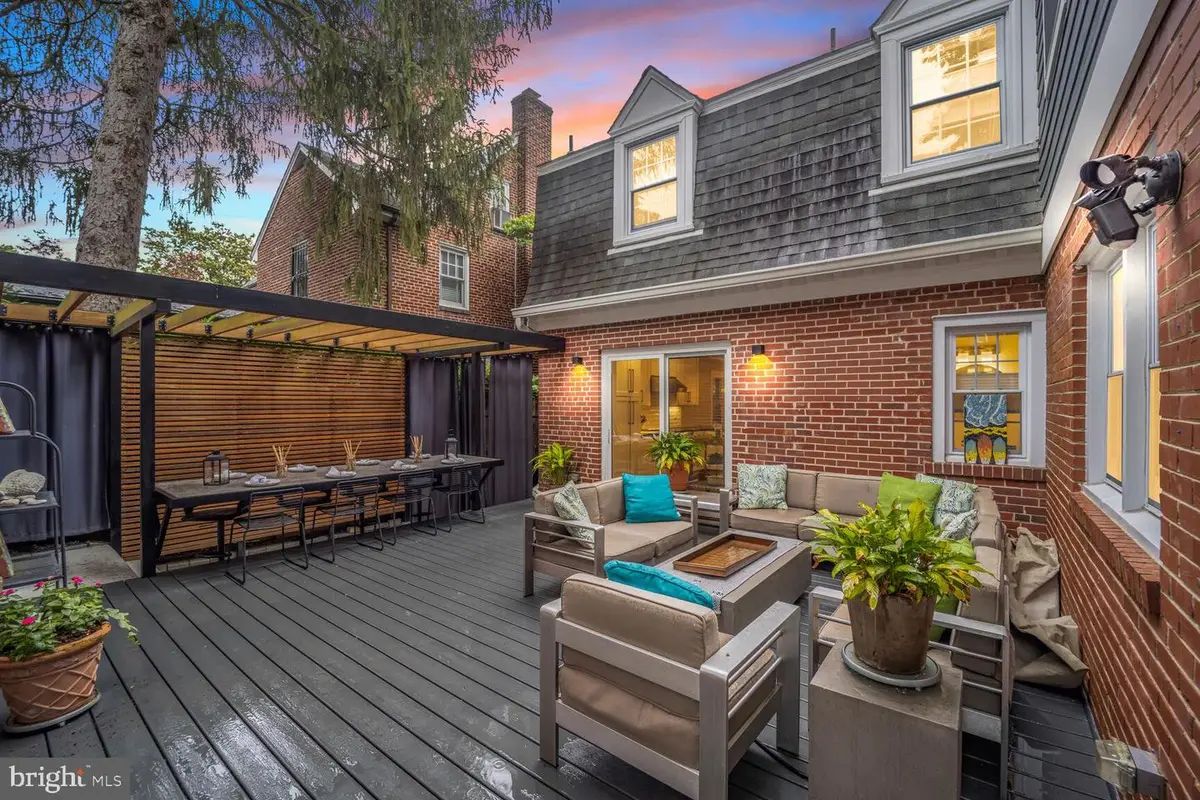4831 Alton Pl Nw, WASHINGTON, DC 20016
Local realty services provided by:Better Homes and Gardens Real Estate Murphy & Co.



Listed by:betsy k. rutkowski
Office:long & foster real estate, inc.
MLS#:DCDC2201858
Source:BRIGHTMLS
Price summary
- Price:$1,895,000
- Price per sq. ft.:$522.76
About this home
Major price reduction! A rare find, this home features extensive 2018 upgrades and a detached two-story studio that offers privacy and flexibility for today’s modern living. This is a beautifully expanded and fully renovated c.1939 Colonial that blends historic charm with contemporary luxury in the heart of AU Park. Solar panels installed in 2018 and have saved homeowners on average $152 per month and their currently an electric bill of on average $69 per month. That is some great savings!
Inside, the main house boasts a spacious, light-filled layout with high-end finishes throughout. The gourmet kitchen features soapstone counter seating for four, a 6-burner range, and an open dining area perfect for entertaining. A cozy library with heated floors opens to the patio, ideal for relaxing or working from home.
Upstairs, the primary suite offers a luxurious retreat with a custom dressing room and ensuite bath.
The detached studio includes a living room with radiant heated polished concrete floors, full bath, lofted bedroom or office, a storage area, and private balcony—perfect for guests, in-laws, or an au pair.
The private backyard is designed for entertaining, with a large composite deck, custom six foot concrete dining table under a modern pergola, and a rolling gate opens to an engineered hidden parking space beneath the lawn.
Just blocks from Spring Valley Village home to local favorites like Wagshal's Market, Compass Coffee, Crate & Barrel, and Pizzeria Paradiso. Less than a mile to Tenleytown Metro, this home offers both convenience and comfort.
Schedule your private showing today.
Contact an agent
Home facts
- Year built:1939
- Listing Id #:DCDC2201858
- Added:78 day(s) ago
- Updated:August 15, 2025 at 07:30 AM
Rooms and interior
- Bedrooms:4
- Total bathrooms:5
- Full bathrooms:4
- Half bathrooms:1
- Living area:3,625 sq. ft.
Heating and cooling
- Cooling:Central A/C, Ductless/Mini-Split, Zoned
- Heating:Electric, Forced Air, Natural Gas, Zoned
Structure and exterior
- Year built:1939
- Building area:3,625 sq. ft.
- Lot area:0.11 Acres
Schools
- High school:JACKSON-REED
- Middle school:DEAL JUNIOR HIGH SCHOOL
- Elementary school:JANNEY
Utilities
- Water:Public
- Sewer:Public Sewer
Finances and disclosures
- Price:$1,895,000
- Price per sq. ft.:$522.76
- Tax amount:$12,241 (2024)
New listings near 4831 Alton Pl Nw
- Open Sun, 1 to 3pmNew
 $999,000Active6 beds 3 baths3,273 sq. ft.
$999,000Active6 beds 3 baths3,273 sq. ft.4122 16th St Nw, WASHINGTON, DC 20011
MLS# DCDC2215614Listed by: WASHINGTON FINE PROPERTIES, LLC - New
 $374,900Active2 beds 2 baths1,155 sq. ft.
$374,900Active2 beds 2 baths1,155 sq. ft.4201 Cathedral Ave Nw #902w, WASHINGTON, DC 20016
MLS# DCDC2215628Listed by: D.S.A. PROPERTIES & INVESTMENTS LLC - New
 $850,000Active2 beds 3 baths1,500 sq. ft.
$850,000Active2 beds 3 baths1,500 sq. ft.1507 C St Se, WASHINGTON, DC 20003
MLS# DCDC2215630Listed by: KELLER WILLIAMS CAPITAL PROPERTIES - New
 $399,000Active1 beds 1 baths874 sq. ft.
$399,000Active1 beds 1 baths874 sq. ft.1101 3rd St Sw #706, WASHINGTON, DC 20024
MLS# DCDC2214434Listed by: LONG & FOSTER REAL ESTATE, INC. - New
 $690,000Active3 beds 3 baths1,500 sq. ft.
$690,000Active3 beds 3 baths1,500 sq. ft.1711 Newton St Ne, WASHINGTON, DC 20018
MLS# DCDC2214648Listed by: SAMSON PROPERTIES - Open Sat, 12:30 to 2:30pmNew
 $919,990Active4 beds 4 baths2,164 sq. ft.
$919,990Active4 beds 4 baths2,164 sq. ft.4013 13th St Nw, WASHINGTON, DC 20011
MLS# DCDC2215498Listed by: COLDWELL BANKER REALTY - Open Sun, 1 to 3pmNew
 $825,000Active3 beds 3 baths1,507 sq. ft.
$825,000Active3 beds 3 baths1,507 sq. ft.1526 8th St Nw #2, WASHINGTON, DC 20001
MLS# DCDC2215606Listed by: RE/MAX DISTINCTIVE REAL ESTATE, INC. - New
 $499,900Active3 beds 1 baths1,815 sq. ft.
$499,900Active3 beds 1 baths1,815 sq. ft.2639 Myrtle Ave Ne, WASHINGTON, DC 20018
MLS# DCDC2215602Listed by: COMPASS - Coming Soon
 $375,000Coming Soon1 beds 1 baths
$375,000Coming Soon1 beds 1 baths1133 13th St Nw #402, WASHINGTON, DC 20005
MLS# DCDC2215576Listed by: BML PROPERTIES REALTY, LLC. - New
 $16,900Active-- beds -- baths
$16,900Active-- beds -- baths3911 Pennsylvania Ave Se #p1, WASHINGTON, DC 20020
MLS# DCDC2206970Listed by: IVAN BROWN REALTY, INC.
