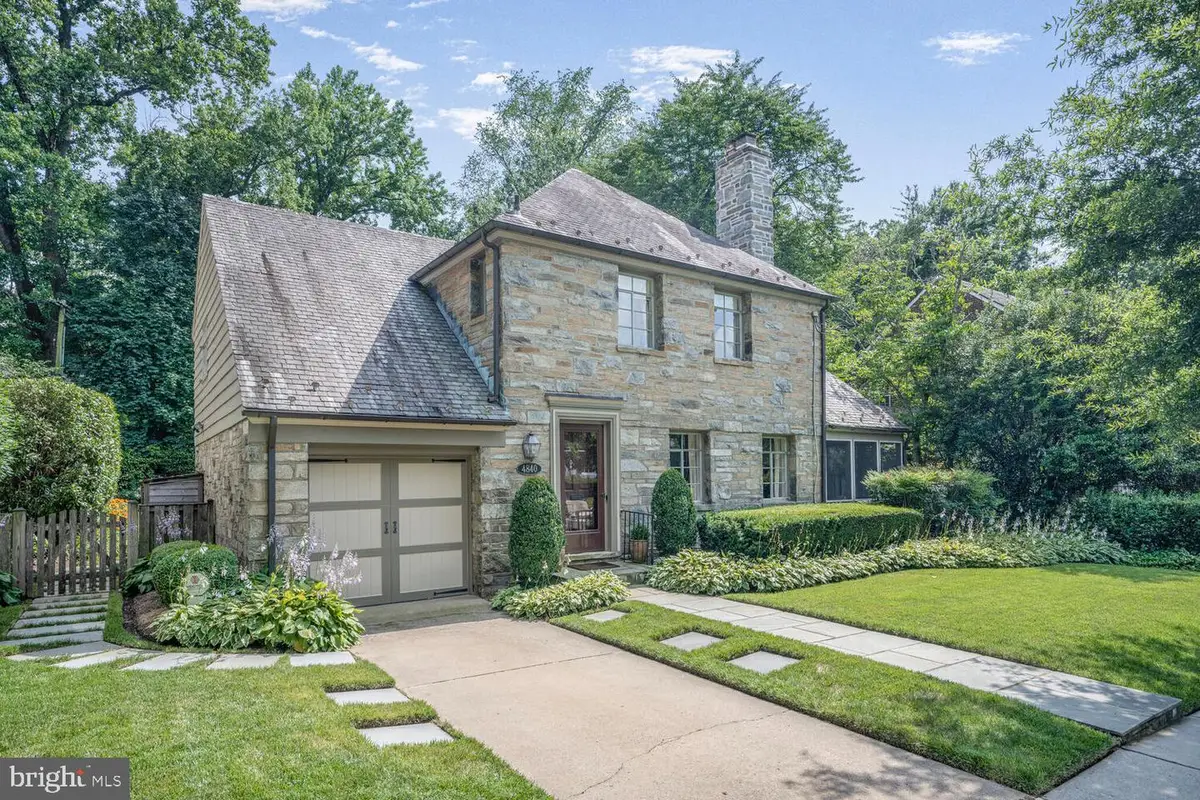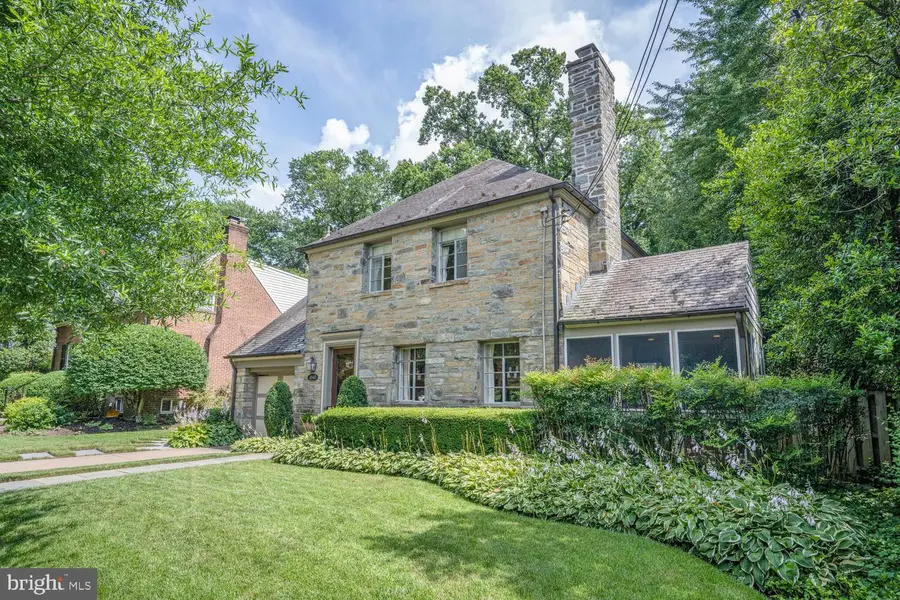4840 Rodman St Nw, WASHINGTON, DC 20016
Local realty services provided by:Better Homes and Gardens Real Estate Cassidon Realty



Listed by:michael w seay jr.
Office:compass
MLS#:DCDC2212344
Source:BRIGHTMLS
Price summary
- Price:$1,765,000
- Price per sq. ft.:$823.23
About this home
Timeless Gem in the Heart of Spring Valley
This beautifully preserved Fieldstone Colonial, built in 1941 by W.C. and A.N. Miller, has been lovingly cared for and thoughtfully improved by the current owners for over 40 years. Set on a flat, private, and professionally landscaped lot, this picture-perfect home is nestled on one of Spring Valley’s most desirable streets.
Rich in charm and character, this one of a kind home features a well-balanced floor plan with just the right amount of space for comfortable everyday living and easy entertaining. It offers three spacious bedrooms and two full baths upstairs, plus a fully finished lower level with a full bath, laundry room, and raised ceiling. A tranquil screened porch with recessed lighting and a ceiling fan provides the perfect place to relax and enjoy the peaceful surroundings.
With a Vermont blue slate roof, elegant kitchen, gas stone fireplace, and custom Lowen French doors designed to match the original Hope windows, every detail reflects a deep respect for the home's history.
Key updates include:
- Two-zone HVAC systems
- Renovated screened porch
- Finished lower level with updated full bath
- Renovated kitchen
- Rebuilt chimney and updated gas fireplace
- Modernized electric panel, master water line, and drain lines
- Added French perimeter drain, sump pump, and buried utility cables
Additional highlights include one-car garage parking plus a private driveway, and a fully fenced backyard oasis with a Bordeaux-inspired garden and flagstone patio offering exceptional seclusion.
This is a rare opportunity to own a truly special home—a jewel box lovingly maintained and cherished for generations—in one of D.C.'s most sought-after neighborhoods.
Call or text listing agent for more information or to schedule a private showing.
Open Sat (8/2) and Sun (8/3) from 2-4.
Contact an agent
Home facts
- Year built:1941
- Listing Id #:DCDC2212344
- Added:21 day(s) ago
- Updated:August 15, 2025 at 07:30 AM
Rooms and interior
- Bedrooms:3
- Total bathrooms:3
- Full bathrooms:3
- Living area:2,144 sq. ft.
Heating and cooling
- Cooling:Central A/C
- Heating:Forced Air, Natural Gas
Structure and exterior
- Roof:Slate
- Year built:1941
- Building area:2,144 sq. ft.
- Lot area:0.13 Acres
Schools
- High school:MACARTHUR
- Middle school:HARDY
- Elementary school:HORACE MANN
Utilities
- Water:Public
- Sewer:Public Sewer
Finances and disclosures
- Price:$1,765,000
- Price per sq. ft.:$823.23
- Tax amount:$9,064 (2024)
New listings near 4840 Rodman St Nw
- Open Sun, 1 to 3pmNew
 $999,000Active6 beds 3 baths3,273 sq. ft.
$999,000Active6 beds 3 baths3,273 sq. ft.4122 16th St Nw, WASHINGTON, DC 20011
MLS# DCDC2215614Listed by: WASHINGTON FINE PROPERTIES, LLC - New
 $374,900Active2 beds 2 baths1,155 sq. ft.
$374,900Active2 beds 2 baths1,155 sq. ft.4201 Cathedral Ave Nw #902w, WASHINGTON, DC 20016
MLS# DCDC2215628Listed by: D.S.A. PROPERTIES & INVESTMENTS LLC - New
 $850,000Active2 beds 3 baths1,500 sq. ft.
$850,000Active2 beds 3 baths1,500 sq. ft.1507 C St Se, WASHINGTON, DC 20003
MLS# DCDC2215630Listed by: KELLER WILLIAMS CAPITAL PROPERTIES - New
 $399,000Active1 beds 1 baths874 sq. ft.
$399,000Active1 beds 1 baths874 sq. ft.1101 3rd St Sw #706, WASHINGTON, DC 20024
MLS# DCDC2214434Listed by: LONG & FOSTER REAL ESTATE, INC. - New
 $690,000Active3 beds 3 baths1,500 sq. ft.
$690,000Active3 beds 3 baths1,500 sq. ft.1711 Newton St Ne, WASHINGTON, DC 20018
MLS# DCDC2214648Listed by: SAMSON PROPERTIES - Open Sat, 12:30 to 2:30pmNew
 $919,990Active4 beds 4 baths2,164 sq. ft.
$919,990Active4 beds 4 baths2,164 sq. ft.4013 13th St Nw, WASHINGTON, DC 20011
MLS# DCDC2215498Listed by: COLDWELL BANKER REALTY - Open Sun, 1 to 3pmNew
 $825,000Active3 beds 3 baths1,507 sq. ft.
$825,000Active3 beds 3 baths1,507 sq. ft.1526 8th St Nw #2, WASHINGTON, DC 20001
MLS# DCDC2215606Listed by: RE/MAX DISTINCTIVE REAL ESTATE, INC. - New
 $499,900Active3 beds 1 baths1,815 sq. ft.
$499,900Active3 beds 1 baths1,815 sq. ft.2639 Myrtle Ave Ne, WASHINGTON, DC 20018
MLS# DCDC2215602Listed by: COMPASS - Coming Soon
 $375,000Coming Soon1 beds 1 baths
$375,000Coming Soon1 beds 1 baths1133 13th St Nw #402, WASHINGTON, DC 20005
MLS# DCDC2215576Listed by: BML PROPERTIES REALTY, LLC. - New
 $16,900Active-- beds -- baths
$16,900Active-- beds -- baths3911 Pennsylvania Ave Se #p1, WASHINGTON, DC 20020
MLS# DCDC2206970Listed by: IVAN BROWN REALTY, INC.
