4900 D St Se, WASHINGTON, DC 20019
Local realty services provided by:Better Homes and Gardens Real Estate Community Realty

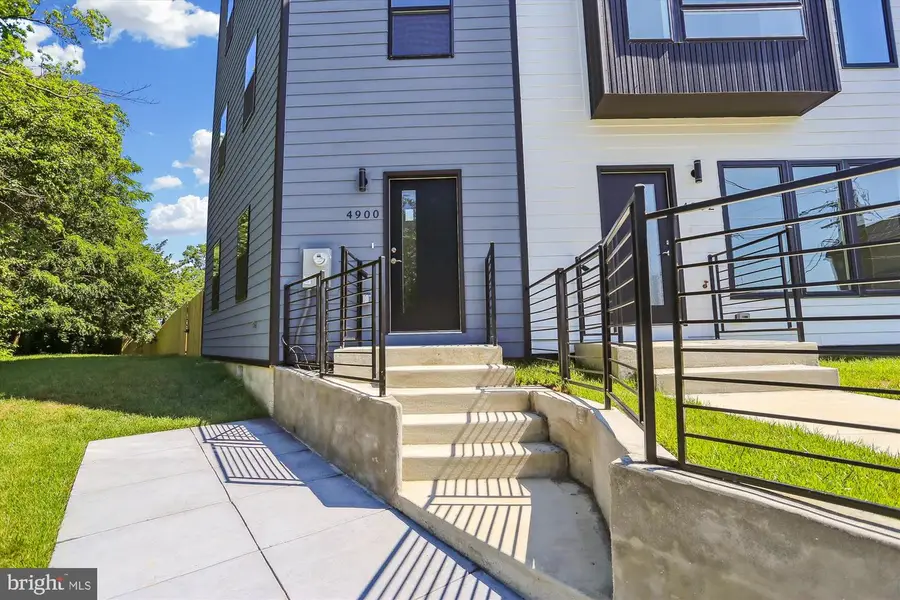
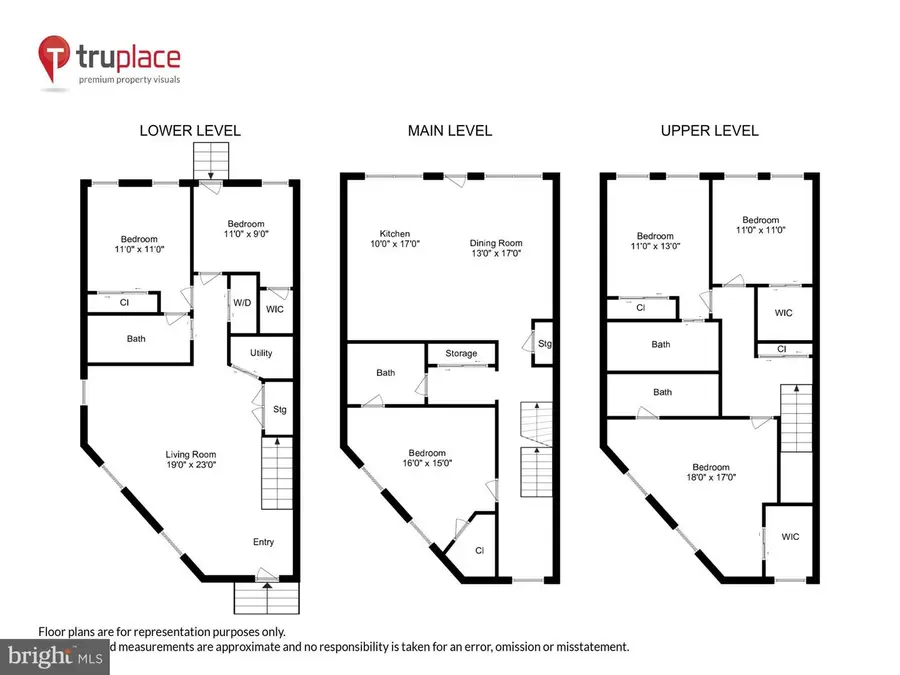
Listed by:david m cox
Office:ttr sotheby's international realty
MLS#:DCDC2206682
Source:BRIGHTMLS
Price summary
- Price:$575,000
- Price per sq. ft.:$210.85
About this home
New Price!!!
Welcome to 4900 D St. SE, A brand new end unit home with a contemporary and open floor plan on three levels has luxurious features...custom painted, high ceilings, recessed lights, walk-in closets, a fabulous European style kitchen, wide plank wood floors, designer bathrooms and more. An open and versatile floor plan offers you options to use the space per your needs. Entry Level has a large living/family room with a wet bar and two bedrooms. Large hall closet, laundry closet plus a mechanical room. A back door that opens onto a fully enclosed back yard. Main Level has a large open kitchen with space for a formal dining area and a sitting room, bedroom with en-suite bathroom that also opens from the hallway. Upper Level has a fabulous master bedroom with a luxurious bathroom and a large walk-in closet, Two additional bedrooms plus a full bathroom.
Located in Marshall Heights, this home offers you an opportunity to live in an amazing modern home with all the luxurious you can ask for at a great value. Only 1.2 miles to the Benning Street Metro Station (Blue/Silver Line), 1.5 miles to the Minnesota Ave Metro Station (Orange Line), several parks including the Benning Park Recreation Center, shopping at Benco Shopping center, Bird's Kitchen which is a popular spot for casual dining, Safeway and CVS at the East River Park shopping center and more. Easy access to navigate the DC, Maryland and Virginia areas greatly facilitated by the network of E Capitol St including (1-495, I-395, I66 and Route 50. This location and value could not get better. Don't miss the opportunity to make this home yours.
Contact an agent
Home facts
- Year built:2025
- Listing Id #:DCDC2206682
- Added:55 day(s) ago
- Updated:August 16, 2025 at 07:27 AM
Rooms and interior
- Bedrooms:6
- Total bathrooms:4
- Full bathrooms:4
- Living area:2,727 sq. ft.
Heating and cooling
- Cooling:Central A/C
- Heating:Central, Electric
Structure and exterior
- Roof:Flat
- Year built:2025
- Building area:2,727 sq. ft.
- Lot area:0.06 Acres
Utilities
- Water:Public
- Sewer:Public Sewer
Finances and disclosures
- Price:$575,000
- Price per sq. ft.:$210.85
- Tax amount:$1,223 (2024)
New listings near 4900 D St Se
- Open Sun, 2 to 4pmNew
 $1,295,000Active3 beds 2 baths1,964 sq. ft.
$1,295,000Active3 beds 2 baths1,964 sq. ft.2022 Columbia Rd Nw #502, WASHINGTON, DC 20009
MLS# DCDC2215798Listed by: BRIAN LOGAN REAL ESTATE - New
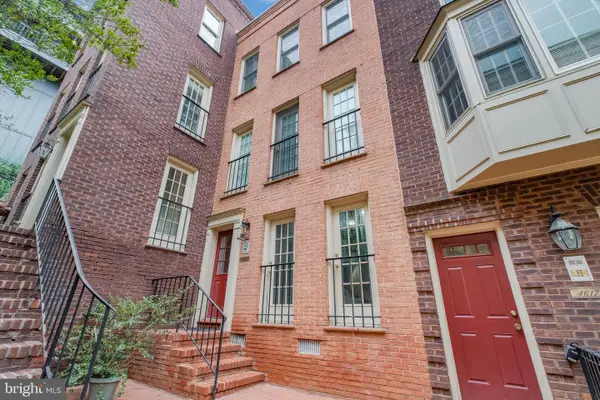 $389,000Active1 beds 1 baths530 sq. ft.
$389,000Active1 beds 1 baths530 sq. ft.4617 1/2 Macarthur Blvd Nw #a, WASHINGTON, DC 20007
MLS# DCDC2215804Listed by: SAMSON PROPERTIES - Open Sat, 4 to 6pmNew
 $329,990Active2 beds 1 baths606 sq. ft.
$329,990Active2 beds 1 baths606 sq. ft.1915 Benning Rd Ne, WASHINGTON, DC 20002
MLS# DCDC2215796Listed by: EXP REALTY, LLC - Open Sun, 1 to 3pmNew
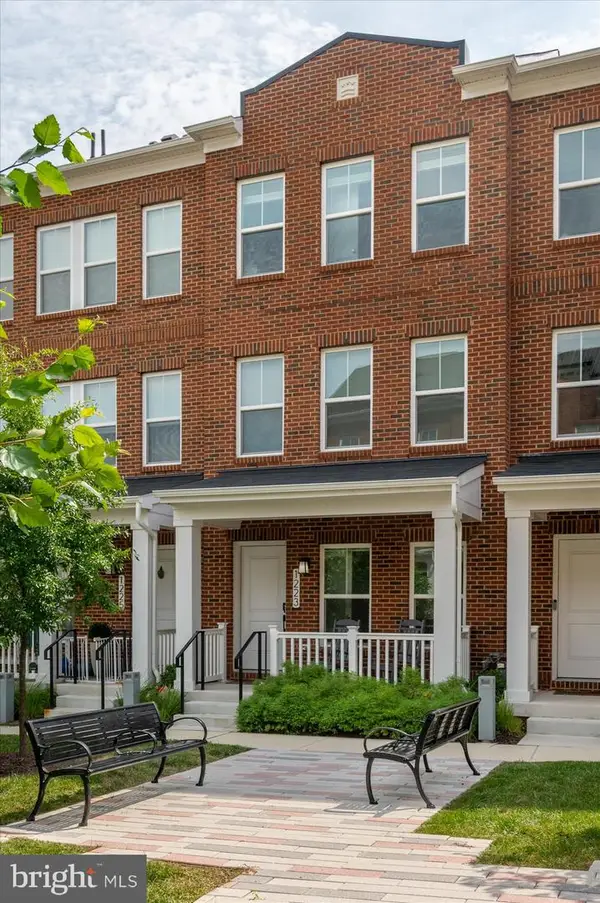 $825,000Active3 beds 4 baths1,774 sq. ft.
$825,000Active3 beds 4 baths1,774 sq. ft.1223 Wynton Pl Ne, WASHINGTON, DC 20017
MLS# DCDC2215664Listed by: COLDWELL BANKER REALTY - WASHINGTON - Open Sun, 1 to 3pmNew
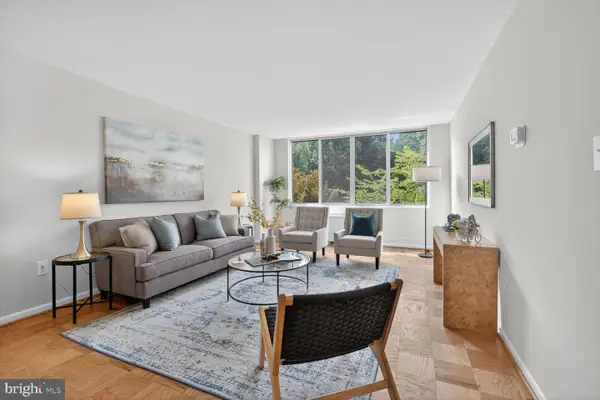 $300,000Active1 beds 1 baths786 sq. ft.
$300,000Active1 beds 1 baths786 sq. ft.2939 Van Ness St Nw #419, WASHINGTON, DC 20008
MLS# DCDC2191986Listed by: COMPASS - Coming Soon
 $489,900Coming Soon1 beds 1 baths
$489,900Coming Soon1 beds 1 baths900 11th St Se #106, WASHINGTON, DC 20003
MLS# DCDC2215756Listed by: SAMSON PROPERTIES - New
 $300,000Active3 beds 2 baths1,762 sq. ft.
$300,000Active3 beds 2 baths1,762 sq. ft.76 54th St Se, WASHINGTON, DC 20019
MLS# DCDC2202654Listed by: REDMOND REALTY & CONSULTING, LLC - Coming Soon
 $415,000Coming Soon3 beds 2 baths
$415,000Coming Soon3 beds 2 baths3216 Dubois Pl Se, WASHINGTON, DC 20019
MLS# DCDC2215670Listed by: SAMSON PROPERTIES - Open Sat, 2 to 4pmNew
 $1,225,000Active4 beds 4 baths1,566 sq. ft.
$1,225,000Active4 beds 4 baths1,566 sq. ft.1822 A St Se, WASHINGTON, DC 20003
MLS# DCDC2215744Listed by: COMPASS - Coming Soon
 $685,000Coming Soon3 beds 2 baths
$685,000Coming Soon3 beds 2 baths229 Ascot Pl Ne, WASHINGTON, DC 20002
MLS# DCDC2215760Listed by: CORCORAN MCENEARNEY
