4901 9th St Nw, WASHINGTON, DC 20011
Local realty services provided by:Better Homes and Gardens Real Estate GSA Realty
4901 9th St Nw,WASHINGTON, DC 20011
$825,000
- 4 Beds
- 4 Baths
- 1,856 sq. ft.
- Townhouse
- Active
Listed by:renee m peres
Office:compass
MLS#:DCDC2221478
Source:BRIGHTMLS
Price summary
- Price:$825,000
- Price per sq. ft.:$444.5
About this home
Welcome to 4901 9th Street NW, a beautifully updated end unit offering the perfect blend of modern comfort and classic character. This rare, large corner lot is situated on a tree-lined street in the heart of Petworth. This residence features bright, spacious interiors with hardwood floors, high ceilings, and large windows that fill the home with natural light.
The thoughtfully designed kitchen boasts stainless steel appliances, ample cabinetry, and sleek countertops, opening seamlessly to the dining and living areas—ideal for entertaining. Upstairs, you’ll find generously sized bedrooms, freshly renovated and sunny baths, and plenty of storage. The lower level can be finished to be your flexible space for a home office, guest suite, or recreation room.
Enjoy the outdoors with a welcoming front porch and a private backyard retreat with a parking pad. Conveniently located near Menya Hosaki, Timber, Honeymoon Chicken, Sherman Circle Park, Petworth Metro (Green/Yellow), and everything that Petworth has to offer. This home combines comfort, space, and city convenience at its best.
Contact an agent
Home facts
- Year built:1923
- Listing ID #:DCDC2221478
- Added:8 day(s) ago
- Updated:September 17, 2025 at 01:47 PM
Rooms and interior
- Bedrooms:4
- Total bathrooms:4
- Full bathrooms:3
- Half bathrooms:1
- Living area:1,856 sq. ft.
Heating and cooling
- Cooling:Wall Unit
- Heating:Hot Water, Natural Gas
Structure and exterior
- Year built:1923
- Building area:1,856 sq. ft.
- Lot area:0.04 Acres
Utilities
- Water:Public
- Sewer:Public Sewer
Finances and disclosures
- Price:$825,000
- Price per sq. ft.:$444.5
- Tax amount:$4,440 (2024)
New listings near 4901 9th St Nw
- Coming Soon
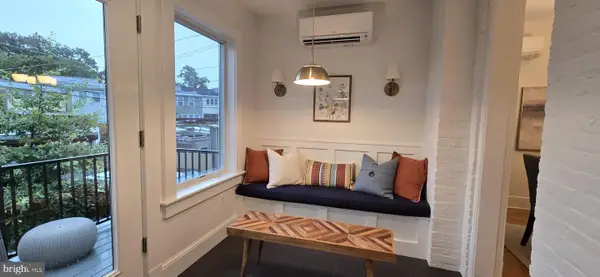 $779,000Coming Soon4 beds 4 baths
$779,000Coming Soon4 beds 4 baths4613 8th St Nw, WASHINGTON, DC 20011
MLS# DCDC2222726Listed by: RLAH @PROPERTIES - New
 $500,000Active1 beds 1 baths620 sq. ft.
$500,000Active1 beds 1 baths620 sq. ft.57 N St Nw #120, WASHINGTON, DC 20001
MLS# DCDC2222610Listed by: CENTURY 21 NEW MILLENNIUM - New
 $399,000Active3 beds 2 baths1,253 sq. ft.
$399,000Active3 beds 2 baths1,253 sq. ft.808 Somerset Pl Nw, WASHINGTON, DC 20011
MLS# DCDC2223176Listed by: REAL BROKER, LLC - New
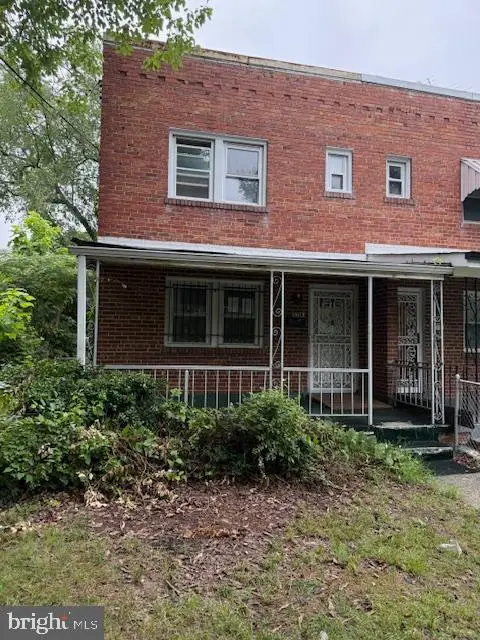 $215,000Active2 beds 2 baths1,260 sq. ft.
$215,000Active2 beds 2 baths1,260 sq. ft.5716 Foote St Ne, WASHINGTON, DC 20019
MLS# DCDC2208606Listed by: ISABELLE WILLIAMS AND ASSOCIATES - Open Sun, 11am to 1pmNew
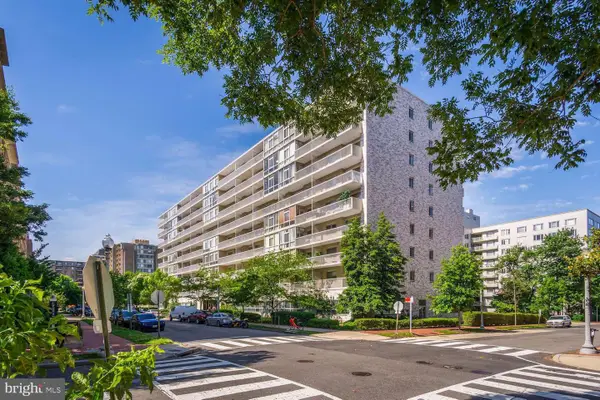 $699,000Active2 beds 2 baths1,550 sq. ft.
$699,000Active2 beds 2 baths1,550 sq. ft.730 24th St Nw #906/907, WASHINGTON, DC 20037
MLS# DCDC2216966Listed by: RE/MAX ALLEGIANCE - Coming Soon
 $924,900Coming Soon4 beds 4 baths
$924,900Coming Soon4 beds 4 baths4319 12th Pl Ne, WASHINGTON, DC 20017
MLS# DCDC2223032Listed by: TTR SOTHEBY'S INTERNATIONAL REALTY - New
 $1,400,000Active4 beds 4 baths2,100 sq. ft.
$1,400,000Active4 beds 4 baths2,100 sq. ft.1411 5th St Nw, WASHINGTON, DC 20001
MLS# DCDC2223156Listed by: COMPASS - Coming Soon
 $2,100,000Coming Soon5 beds 4 baths
$2,100,000Coming Soon5 beds 4 baths4335 Cathedral Ave Nw, WASHINGTON, DC 20016
MLS# DCDC2222534Listed by: KELLER WILLIAMS REALTY - Coming Soon
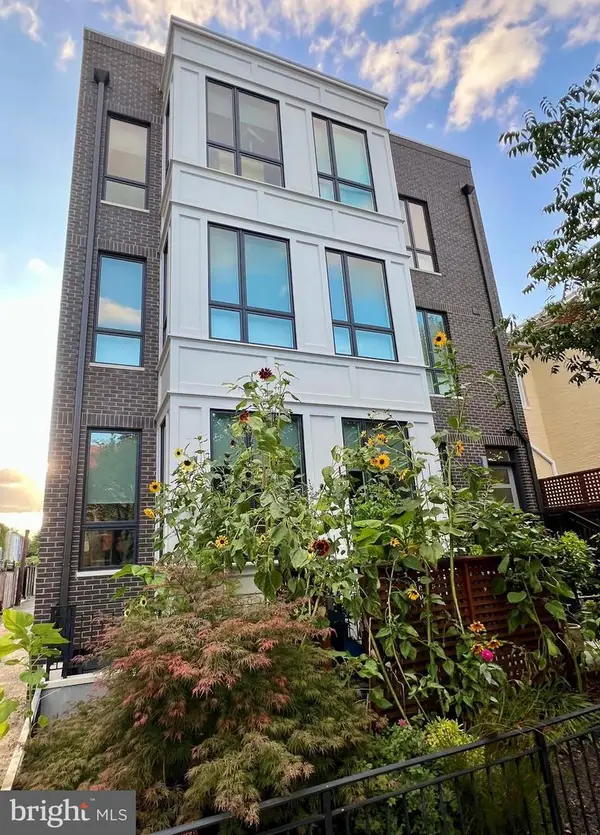 $849,900Coming Soon2 beds 3 baths
$849,900Coming Soon2 beds 3 baths824 13th St Ne #1, WASHINGTON, DC 20002
MLS# DCDC2222618Listed by: REAL BROKER, LLC - Coming SoonOpen Sat, 11am to 1pm
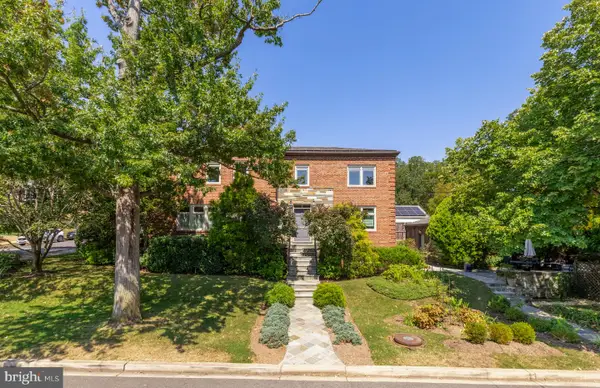 $1,875,000Coming Soon6 beds 4 baths
$1,875,000Coming Soon6 beds 4 baths1755 Upshur St Nw, WASHINGTON, DC 20011
MLS# DCDC2188076Listed by: COMPASS
