4902 4th St Nw, Washington, DC 20011
Local realty services provided by:Better Homes and Gardens Real Estate Cassidon Realty
4902 4th St Nw,Washington, DC 20011
$885,000
- 4 Beds
- 4 Baths
- 2,022 sq. ft.
- Townhouse
- Active
Upcoming open houses
- Sun, Sep 2811:00 am - 01:00 pm
Listed by:benjamin r puchalski
Office:compass
MLS#:DCDC2222308
Source:BRIGHTMLS
Price summary
- Price:$885,000
- Price per sq. ft.:$437.69
About this home
Discover this masterfully renovated residence in Petworth, where every detail is brand new. The open main level impresses with crown molding, polished hardwood floors, and a modern kitchen featuring quartz countertops, stainless steel appliances, and gas cooking. Step out from the kitchen onto a spacious deck, perfect for entertaining. The upper level hosts three bedrooms and two full baths, including a luxurious primary suite with high ceilings and a spa-like ensuite. A conveniently located laundry area completes this floor. The fully finished basement offers a versatile living area with a large wet bar, an additional bedroom, a full bathroom, and a second laundry setup. Off-street parking out back! Located just steps from Petworth’s best dining and shopping—including Timber Pizza, Menya Hosaki, and the seasonal Farmers Market—and with easy access to the Metro and Rock Creek Park, this home offers the ultimate city living experience. OPEN SUN 9/28 11am-1pm.
Contact an agent
Home facts
- Year built:1931
- Listing ID #:DCDC2222308
- Added:3 day(s) ago
- Updated:September 28, 2025 at 01:56 PM
Rooms and interior
- Bedrooms:4
- Total bathrooms:4
- Full bathrooms:3
- Half bathrooms:1
- Living area:2,022 sq. ft.
Heating and cooling
- Cooling:Central A/C
- Heating:Forced Air, Natural Gas
Structure and exterior
- Year built:1931
- Building area:2,022 sq. ft.
- Lot area:0.03 Acres
Schools
- High school:ROOSEVELT HIGH SCHOOL AT MACFARLAND
Utilities
- Water:Public
- Sewer:Public Sewer
Finances and disclosures
- Price:$885,000
- Price per sq. ft.:$437.69
- Tax amount:$5,059 (2024)
New listings near 4902 4th St Nw
- Open Sun, 1 to 4pmNew
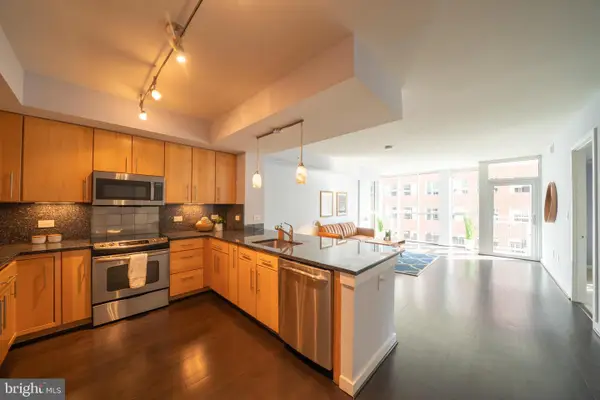 $639,900Active2 beds 2 baths1,065 sq. ft.
$639,900Active2 beds 2 baths1,065 sq. ft.1025 1st St Se #611, WASHINGTON, DC 20003
MLS# DCDC2224818Listed by: SAMSON PROPERTIES - Coming Soon
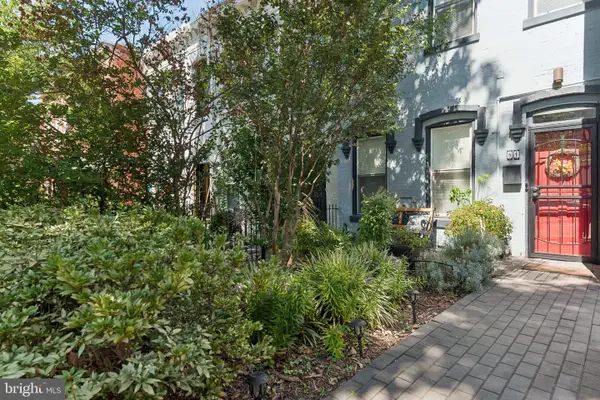 $1,099,000Coming Soon3 beds 3 baths
$1,099,000Coming Soon3 beds 3 baths51 P St Nw, WASHINGTON, DC 20001
MLS# DCDC2224828Listed by: BERKSHIRE HATHAWAY HOMESERVICES PENFED REALTY - Coming Soon
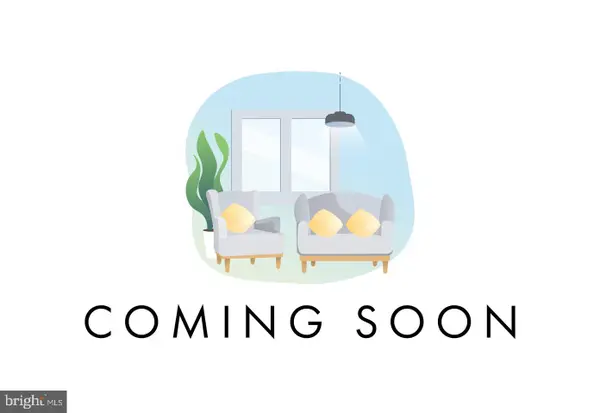 $215,000Coming Soon1 beds 1 baths
$215,000Coming Soon1 beds 1 baths3901 Cathedral Ave Nw #419, WASHINGTON, DC 20016
MLS# DCDC2224504Listed by: RLAH @PROPERTIES - New
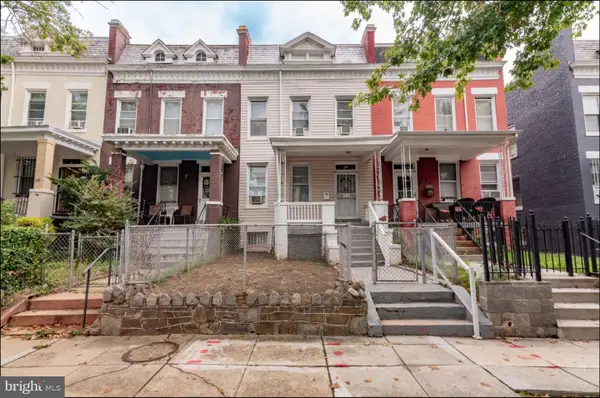 $250,000Active4 beds 2 baths2,178 sq. ft.
$250,000Active4 beds 2 baths2,178 sq. ft.611 Keefer Pl Nw, WASHINGTON, DC 20010
MLS# DCDC2224812Listed by: ALEX COOPER AUCTIONEERS, INC. - Open Sat, 2 to 4pmNew
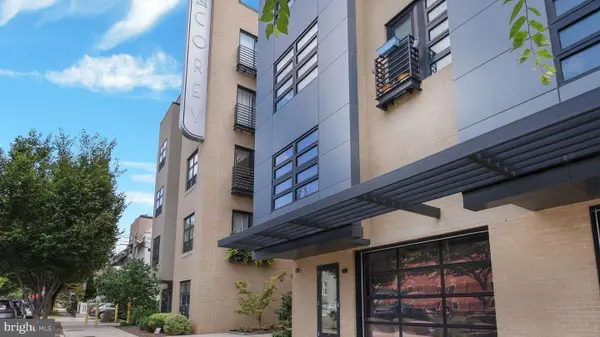 $375,000Active1 beds 1 baths565 sq. ft.
$375,000Active1 beds 1 baths565 sq. ft.1111 Orren St Ne #407, WASHINGTON, DC 20002
MLS# DCDC2224800Listed by: WASHINGTON FINE PROPERTIES, LLC - Open Sun, 2 to 4pmNew
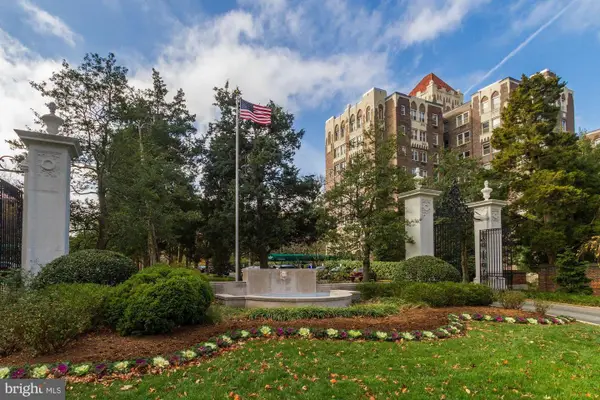 $745,000Active3 beds 3 baths2,500 sq. ft.
$745,000Active3 beds 3 baths2,500 sq. ft.4000 Cathedral Ave Nw #444-445b, WASHINGTON, DC 20016
MLS# DCDC2224802Listed by: CATHEDRAL REALTY, LLC. - New
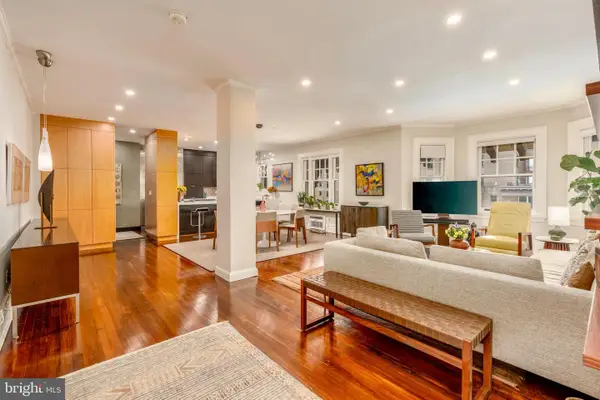 $949,000Active2 beds 2 baths1,330 sq. ft.
$949,000Active2 beds 2 baths1,330 sq. ft.2311 Connecticut Ave Nw #706, WASHINGTON, DC 20008
MLS# DCDC2224792Listed by: TTR SOTHEBY'S INTERNATIONAL REALTY - Open Sun, 1 to 4pmNew
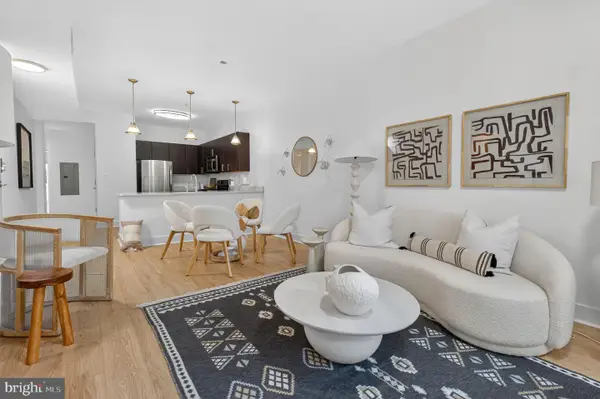 $539,000Active2 beds 2 baths1,000 sq. ft.
$539,000Active2 beds 2 baths1,000 sq. ft.1812 North Capitol St Nw #302, WASHINGTON, DC 20002
MLS# DCDC2223048Listed by: KELLER WILLIAMS CAPITAL PROPERTIES - New
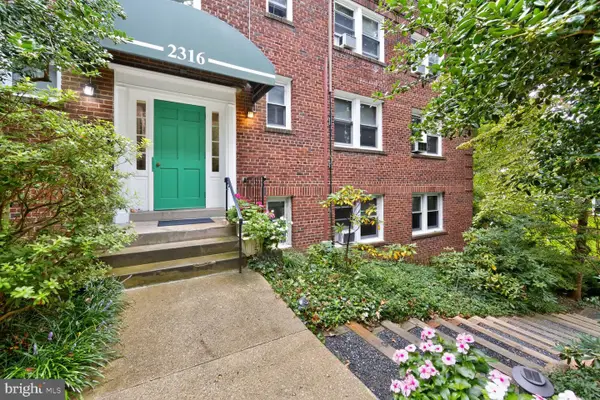 $123,232.41Active1 beds 1 baths555 sq. ft.
$123,232.41Active1 beds 1 baths555 sq. ft.2316 40th Pl Nw #103, WASHINGTON, DC 20007
MLS# DCDC2223334Listed by: SOPHIA HENRY REAL ESTATE - Coming Soon
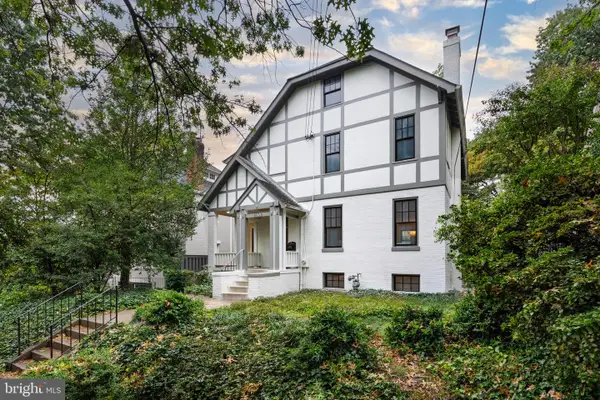 $3,250,000Coming Soon5 beds 6 baths
$3,250,000Coming Soon5 beds 6 baths2602 36th Pl Nw, WASHINGTON, DC 20007
MLS# DCDC2224594Listed by: TTR SOTHEBY'S INTERNATIONAL REALTY
