4921 North Capitol St. Ne, Washington, DC 20011
Local realty services provided by:Better Homes and Gardens Real Estate Reserve
4921 North Capitol St. Ne,Washington, DC 20011
$625,000
- 3 Beds
- 2 Baths
- 1,954 sq. ft.
- Single family
- Pending
Listed by: nikki a cooper
Office: compass
MLS#:DCDC2227714
Source:BRIGHTMLS
Price summary
- Price:$625,000
- Price per sq. ft.:$319.86
About this home
**Ask me about special financing on this home. My lender offers a loan program with 100% financing, no PMI, and a fixed rate of 5.875%.
This elegant 1,924-square-foot residence spans three beautifully appointed levels, offering three spacious bedrooms and two luxuriously renovated bathrooms—perfect for those seeking both comfort and sophistication.
From the moment you enter, you’ll be captivated by the gleaming hardwood floors, exposed brick accent wall, and the warm ambiance of recessed lighting. At the heart of the home, the chef’s kitchen boasts granite countertops, a gas range, central island, dishwasher, and abundant cabinetry—creating the perfect setting for culinary creativity and entertaining.
Thoughtful design extends throughout every room. Each bedroom is equipped with custom-built or walk-in closets for ample storage, while a custom pantry and versatile office space add both function and refinement. Modern comforts abound with a brand-new water heater and HVAC system ensuring year-round efficiency.
The full walk-out lower level provides exceptional flexibility, complete with a front-load washer and dryer. Whether envisioned as an entertainment lounge, home gym, guest suite, or even a rental unit, this level adds incredible value. A dedicated storage shed offers additional convenience for seasonal or oversized items. Outdoors, the property combines urban convenience with neighborhood charm.
Located just minutes from public transit and two Metro stations, this commuter’s haven is close to Howard University, Catholic University, ALDI, Trader Joe’s, and the vibrant Brookland dining scene.
Contact an agent
Home facts
- Year built:1930
- Listing ID #:DCDC2227714
- Added:43 day(s) ago
- Updated:November 30, 2025 at 08:27 AM
Rooms and interior
- Bedrooms:3
- Total bathrooms:2
- Full bathrooms:2
- Living area:1,954 sq. ft.
Heating and cooling
- Cooling:Ceiling Fan(s), Central A/C
- Heating:Central, Forced Air, Natural Gas
Structure and exterior
- Year built:1930
- Building area:1,954 sq. ft.
- Lot area:0.06 Acres
Utilities
- Water:Public
- Sewer:Public Sewer
Finances and disclosures
- Price:$625,000
- Price per sq. ft.:$319.86
- Tax amount:$712,190 (2025)
New listings near 4921 North Capitol St. Ne
- Coming Soon
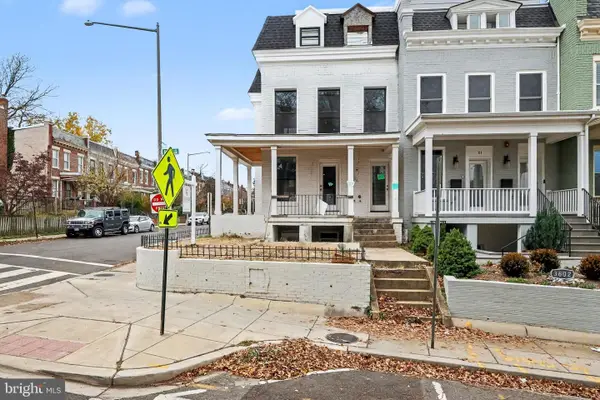 $1,300,000Coming Soon8 beds 5 baths
$1,300,000Coming Soon8 beds 5 baths3600 Park Pl Nw, WASHINGTON, DC 20010
MLS# DCDC2232858Listed by: KELLER WILLIAMS CAPITAL PROPERTIES - New
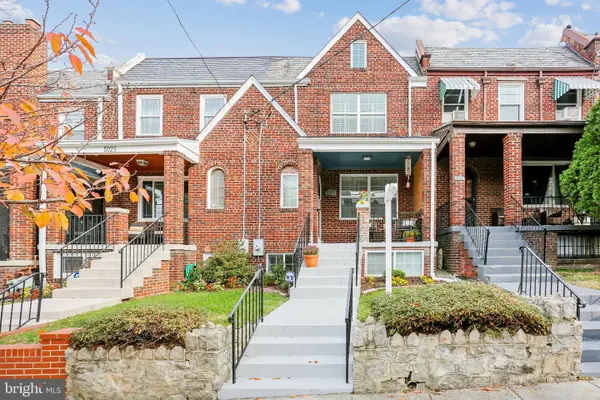 $824,900Active4 beds 4 baths2,059 sq. ft.
$824,900Active4 beds 4 baths2,059 sq. ft.5027 3rd St Nw, WASHINGTON, DC 20011
MLS# DCDC2232612Listed by: COLDWELL BANKER REALTY - WASHINGTON - Open Sun, 1 to 3pmNew
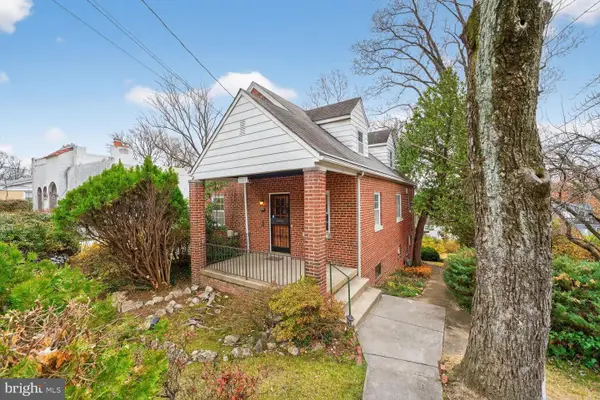 $499,000Active3 beds 3 baths2,106 sq. ft.
$499,000Active3 beds 3 baths2,106 sq. ft.3701 Camden St Se, WASHINGTON, DC 20020
MLS# DCDC2233118Listed by: RLAH @PROPERTIES - New
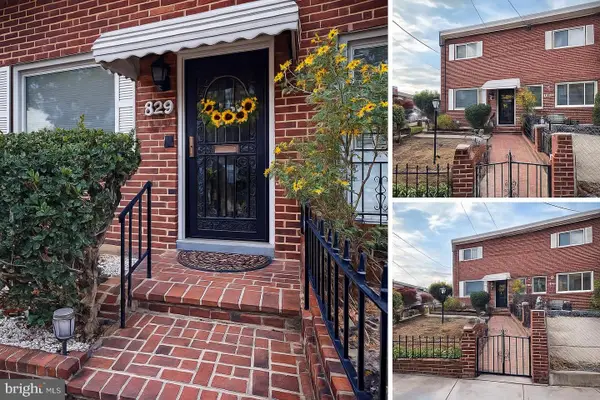 $475,000Active3 beds 4 baths2,352 sq. ft.
$475,000Active3 beds 4 baths2,352 sq. ft.829 Ne Oglethorpe St Ne, WASHINGTON, DC 20011
MLS# DCDC2233066Listed by: SAMSON PROPERTIES - New
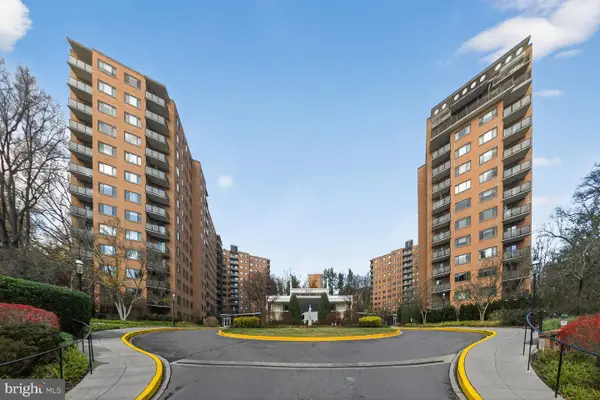 $199,000Active-- beds 1 baths555 sq. ft.
$199,000Active-- beds 1 baths555 sq. ft.4201 Cathedral Ave Nw #218e, WASHINGTON, DC 20016
MLS# DCDC2233074Listed by: TTR SOTHEBY'S INTERNATIONAL REALTY - Coming Soon
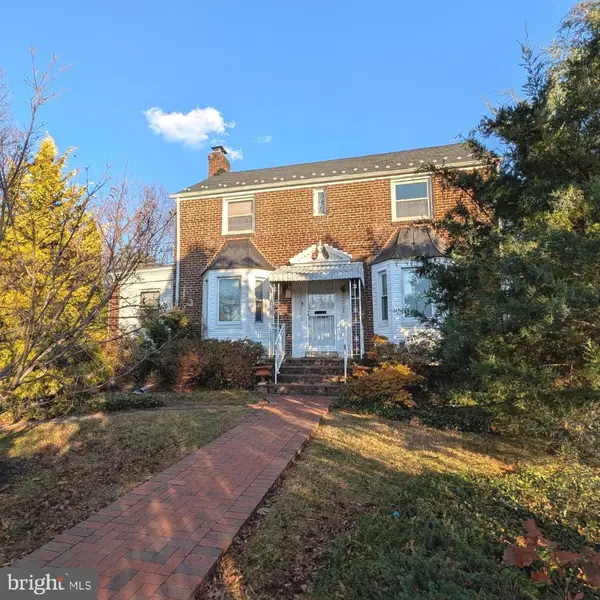 $875,888Coming Soon2 beds 3 baths
$875,888Coming Soon2 beds 3 baths6525 13th St Nw, WASHINGTON, DC 20012
MLS# DCDC2232796Listed by: EXP REALTY, LLC - Open Sun, 12 to 2pmNew
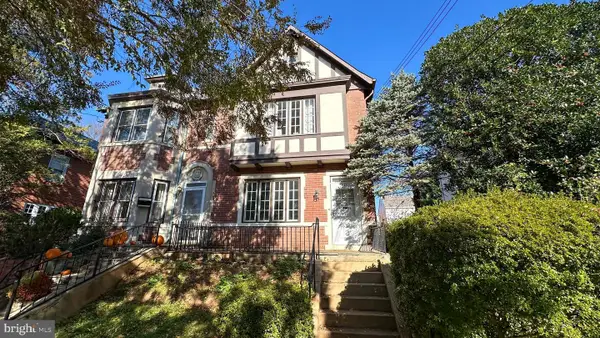 $890,000Active3 beds 2 baths1,375 sq. ft.
$890,000Active3 beds 2 baths1,375 sq. ft.4421 Fessenden St Nw, WASHINGTON, DC 20016
MLS# DCDC2233120Listed by: COMPASS - Open Sun, 1 to 3pmNew
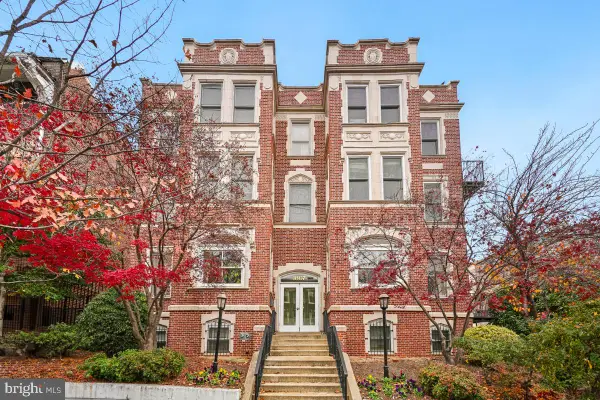 $559,000Active2 beds 1 baths636 sq. ft.
$559,000Active2 beds 1 baths636 sq. ft.1807 California St Nw #305, WASHINGTON, DC 20009
MLS# DCDC2233038Listed by: TTR SOTHEBY'S INTERNATIONAL REALTY - Coming Soon
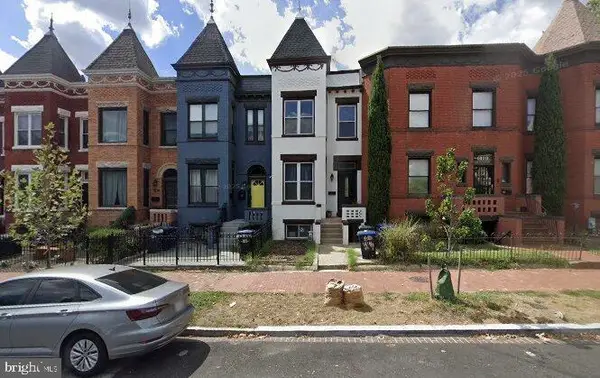 $999,999Coming Soon4 beds 3 baths
$999,999Coming Soon4 beds 3 baths1018 11th St Ne, WASHINGTON, DC 20002
MLS# DCDC2233084Listed by: ENGEL & VOLKERS WASHINGTON, DC - Coming Soon
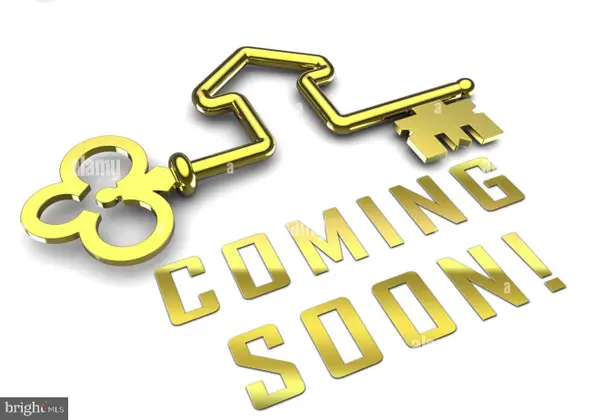 $410,000Coming Soon2 beds 3 baths
$410,000Coming Soon2 beds 3 baths4702 Meade St Ne, WASHINGTON, DC 20019
MLS# DCDC2233100Listed by: RLAH @PROPERTIES
