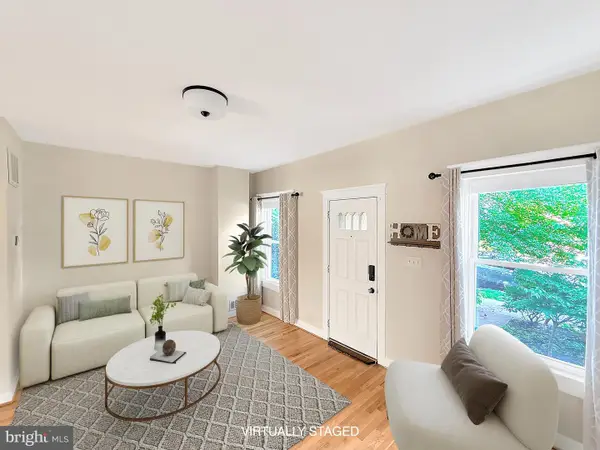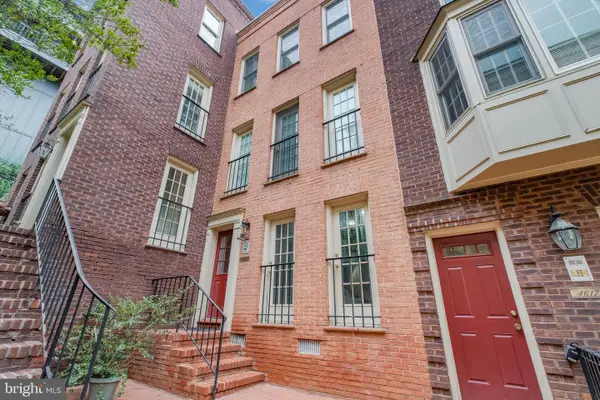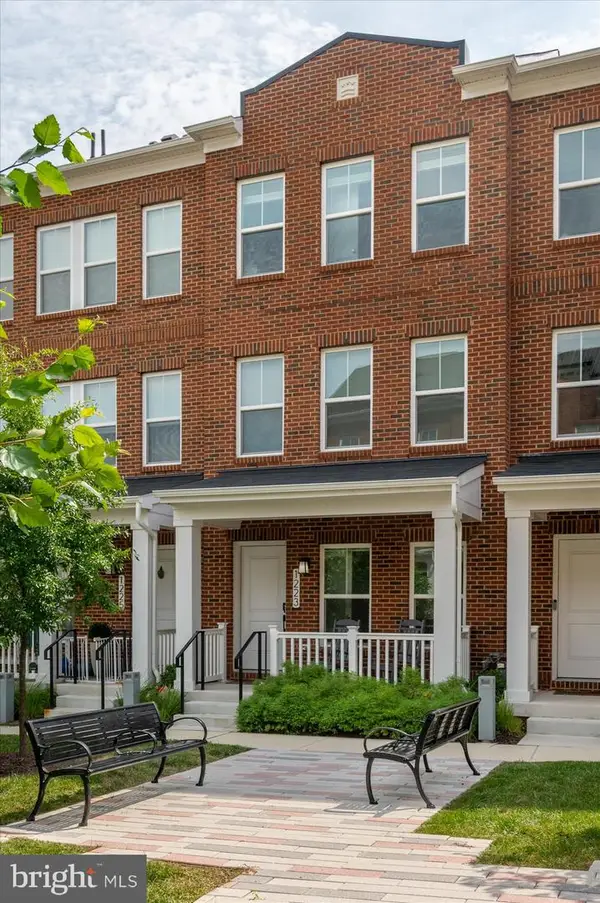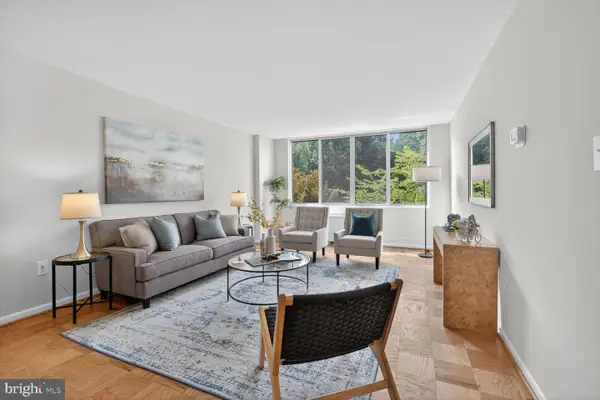4923 1/2 A St Se, WASHINGTON, DC 20019
Local realty services provided by:Better Homes and Gardens Real Estate Cassidon Realty



Listed by:david m cox
Office:ttr sotheby's international realty
MLS#:DCDC2191718
Source:BRIGHTMLS
Price summary
- Price:$550,000
- Price per sq. ft.:$216.03
About this home
Best value available!!
****Income Potential***** Welcome to this brand-new townhome, featuring an attached Accessory Dwelling Unit (ADU) for versatile living options! With a total gross floor area of 2,794 SF, this spacious home includes 5 bedrooms, 3 full baths, and 1 half bath.
Be the first one to own this brand new Contemporary Home on three levels with an ADU (affordable dwelling unit) unit which will provide an additional income. Walk up to the MAIN LEVEL entry that leads you into the ADU (affordable dwelling unit)unit with an open versatile floorplan that includes a living dining area open to a fully equipped kitchen with stainless steel appliances, 2 bedrooms and a designer bathroom with a glass enclosed walk plus a washer& dryer. This unit opens onto a small deck that leads into the fully enclosed backyard. The main home spans on the upper two levels. UPPER LEVEL I opens onto an amazing sun-filled room with gleaming hardwood floors. The living room with a picture window, a fabulous open kitchen with an island and a dining area with another picture window. Powder room. A door that opens onto a small deck with spiral staircase that lead you onto the back-yard. UPPER LEVEL II opens onto the owner's bedroom with luxurious modern bathrooms with designer tiles and fixtures and walk-in closet. Two additional bedrooms with large closets and a hall bathroom. Laundry closet with a full size side Washer and Dryer....
Located in Marshall Heights...Marshall Heights offers residents an urban suburban mix feel and most residents own their homes. In Marshall Heights there are a lot of parks. It is a friendly residential neighborhood in Southeast Washington, D.C. Close to the Benning Road Metro, the Kipp Charter School and the main thoroughfares of Benning Road (which turns into the H Street corridor) and East Capitol St. (which leads quickly into Capitol Hill/Eastern Market). Today, groups like the Marshall Heights Civic Association and Marshall Heights Community Development Organization continue to support the neighborhood, and neighbors look out for one another.
Marshall Heights…it’s where you want to be and 4923 ½ A Street SE is where you want to live…..Enjoy the stylish contemporary home and the additional income from the ADU unit....Don't miss to make this home yours...
12 Min. walk to Benning Rd Metro (Blue/Silver)
Contact an agent
Home facts
- Year built:2024
- Listing Id #:DCDC2191718
- Added:302 day(s) ago
- Updated:August 16, 2025 at 01:42 PM
Rooms and interior
- Bedrooms:5
- Total bathrooms:4
- Full bathrooms:3
- Half bathrooms:1
- Living area:2,546 sq. ft.
Heating and cooling
- Cooling:Central A/C
- Heating:Central, Electric
Structure and exterior
- Year built:2024
- Building area:2,546 sq. ft.
- Lot area:0.05 Acres
Schools
- High school:WOODSON
Utilities
- Water:Public
- Sewer:Public Sewer
Finances and disclosures
- Price:$550,000
- Price per sq. ft.:$216.03
- Tax amount:$1,158 (2024)
New listings near 4923 1/2 A St Se
- Coming Soon
 $1,875,000Coming Soon5 beds 4 baths
$1,875,000Coming Soon5 beds 4 baths5150 Manning Pl Nw, WASHINGTON, DC 20016
MLS# DCDC2215814Listed by: LONG & FOSTER REAL ESTATE, INC. - Open Sun, 12 to 1:30pmNew
 $875,000Active3 beds 4 baths2,150 sq. ft.
$875,000Active3 beds 4 baths2,150 sq. ft.2714 10th St Ne, WASHINGTON, DC 20018
MLS# DCDC2215808Listed by: COMPASS - Open Sun, 2 to 4pmNew
 $1,295,000Active3 beds 2 baths1,964 sq. ft.
$1,295,000Active3 beds 2 baths1,964 sq. ft.2022 Columbia Rd Nw #502, WASHINGTON, DC 20009
MLS# DCDC2215798Listed by: BRIAN LOGAN REAL ESTATE - New
 $389,000Active1 beds 1 baths530 sq. ft.
$389,000Active1 beds 1 baths530 sq. ft.4617 1/2 Macarthur Blvd Nw #a, WASHINGTON, DC 20007
MLS# DCDC2215804Listed by: SAMSON PROPERTIES - Open Sat, 4 to 6pmNew
 $329,990Active2 beds 1 baths606 sq. ft.
$329,990Active2 beds 1 baths606 sq. ft.1915 Benning Rd Ne, WASHINGTON, DC 20002
MLS# DCDC2215796Listed by: EXP REALTY, LLC - Open Sun, 1 to 3pmNew
 $825,000Active3 beds 4 baths1,774 sq. ft.
$825,000Active3 beds 4 baths1,774 sq. ft.1223 Wynton Pl Ne, WASHINGTON, DC 20017
MLS# DCDC2215664Listed by: COLDWELL BANKER REALTY - WASHINGTON - Open Sun, 1 to 3pmNew
 $300,000Active1 beds 1 baths786 sq. ft.
$300,000Active1 beds 1 baths786 sq. ft.2939 Van Ness St Nw #419, WASHINGTON, DC 20008
MLS# DCDC2191986Listed by: COMPASS - Coming Soon
 $489,900Coming Soon1 beds 1 baths
$489,900Coming Soon1 beds 1 baths900 11th St Se #106, WASHINGTON, DC 20003
MLS# DCDC2215756Listed by: SAMSON PROPERTIES - New
 $300,000Active3 beds 2 baths1,762 sq. ft.
$300,000Active3 beds 2 baths1,762 sq. ft.76 54th St Se, WASHINGTON, DC 20019
MLS# DCDC2202654Listed by: REDMOND REALTY & CONSULTING, LLC - Coming Soon
 $415,000Coming Soon3 beds 2 baths
$415,000Coming Soon3 beds 2 baths3216 Dubois Pl Se, WASHINGTON, DC 20019
MLS# DCDC2215670Listed by: SAMSON PROPERTIES
