4956 Quebec St Nw, Washington, DC 20016
Local realty services provided by:Better Homes and Gardens Real Estate Maturo
Listed by: william fastow
Office: ttr sotheby's international realty
MLS#:DCDC2226226
Source:BRIGHTMLS
Price summary
- Price:$4,699,000
- Price per sq. ft.:$719.82
About this home
Immaculately updated and classic Spring Valley fieldstone home on one of the neighborhoods most desirable streets with private access to Spring Valley Park. 4956 Quebec Street is a sophisticated property that has been beautifully maintained and expanded over the years. A bluestone path and bright red front door welcomes you into the homes two-floor entry foyer which is centered around a dramatic curved staircase. Large rooms with excellent flow dominate the main level and create a space ideal for parties and entertaining. The formal living room features original moldings, two distinct seating areas and a charming fireplace. The oversized formal dining room has ample room for a seating of 10 or more and is serviced by a new gourmet kitchen with eat-in breakfast area, oversized island and direct access to a wraparound rear teak deck with park views. Adjacent to the kitchen is the expanded family room and full bar with rich custom wood finishes, fireplace, coffered ceilings and three exposures of French doors leading outside. Upstairs on the 2nd floor you will find four full bedrooms including a sumptuous owners suite with flanking walk-in closets, spa-like bathroom, fireplace and views of the abutting park. The third-floor features two additional bedrooms with sun drenched skylights and a full hall bathroom. A functional lower level features a separate 7th bedroom (Au-pair suite) with private entry, a climate-controlled wine cellar, expansive home gym or recreation area and a true two car garage. Meticulous landscaping, hardscapes and outdoor entertaining areas make this home a private refuge nestled among the trees and yet a short distance from the amenities of Spring Valley and NW Washington DC.
Contact an agent
Home facts
- Year built:1934
- Listing ID #:DCDC2226226
- Added:52 day(s) ago
- Updated:November 30, 2025 at 02:46 PM
Rooms and interior
- Bedrooms:7
- Total bathrooms:6
- Full bathrooms:5
- Half bathrooms:1
- Living area:6,528 sq. ft.
Heating and cooling
- Cooling:Central A/C
- Heating:Forced Air, Natural Gas
Structure and exterior
- Roof:Architectural Shingle, Slate
- Year built:1934
- Building area:6,528 sq. ft.
- Lot area:0.2 Acres
Utilities
- Water:Public
- Sewer:No Septic System
Finances and disclosures
- Price:$4,699,000
- Price per sq. ft.:$719.82
- Tax amount:$28,480 (2025)
New listings near 4956 Quebec St Nw
- Coming Soon
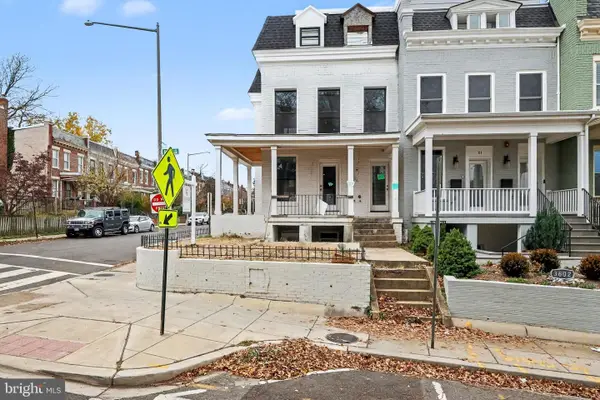 $1,300,000Coming Soon8 beds 5 baths
$1,300,000Coming Soon8 beds 5 baths3600 Park Pl Nw, WASHINGTON, DC 20010
MLS# DCDC2232858Listed by: KELLER WILLIAMS CAPITAL PROPERTIES - New
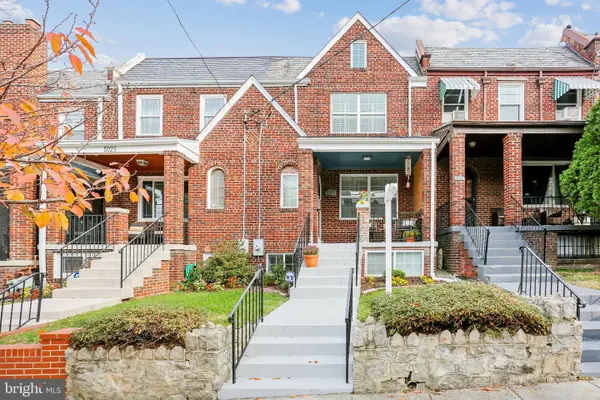 $824,900Active4 beds 4 baths2,059 sq. ft.
$824,900Active4 beds 4 baths2,059 sq. ft.5027 3rd St Nw, WASHINGTON, DC 20011
MLS# DCDC2232612Listed by: COLDWELL BANKER REALTY - WASHINGTON - Open Sun, 1 to 3pmNew
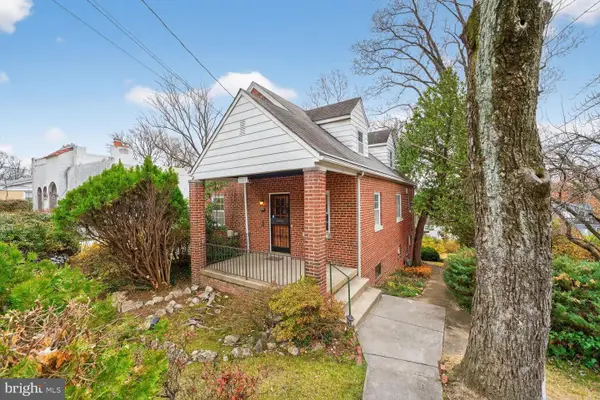 $499,000Active3 beds 3 baths2,106 sq. ft.
$499,000Active3 beds 3 baths2,106 sq. ft.3701 Camden St Se, WASHINGTON, DC 20020
MLS# DCDC2233118Listed by: RLAH @PROPERTIES - New
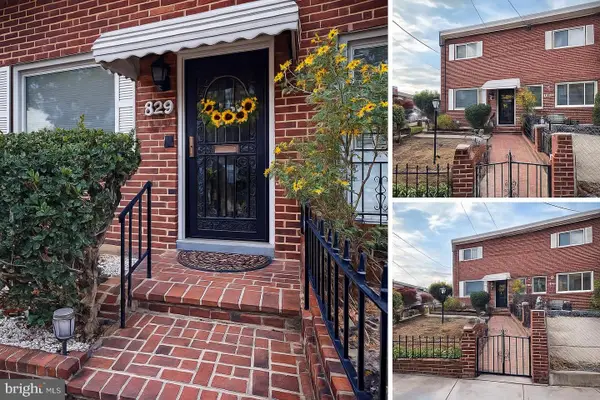 $475,000Active3 beds 4 baths2,352 sq. ft.
$475,000Active3 beds 4 baths2,352 sq. ft.829 Ne Oglethorpe St Ne, WASHINGTON, DC 20011
MLS# DCDC2233066Listed by: SAMSON PROPERTIES - New
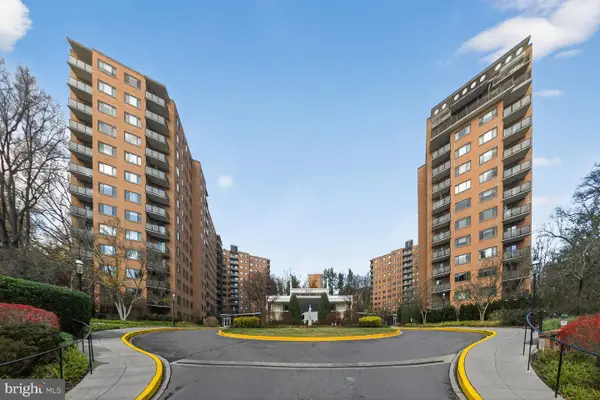 $199,000Active-- beds 1 baths555 sq. ft.
$199,000Active-- beds 1 baths555 sq. ft.4201 Cathedral Ave Nw #218e, WASHINGTON, DC 20016
MLS# DCDC2233074Listed by: TTR SOTHEBY'S INTERNATIONAL REALTY - Coming Soon
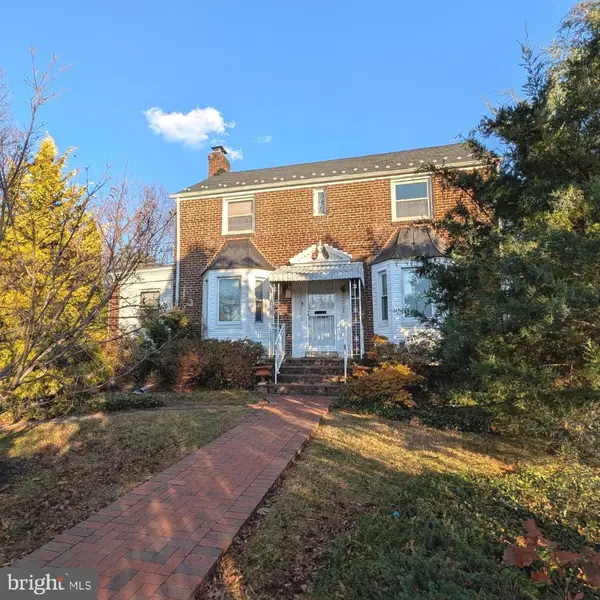 $875,888Coming Soon2 beds 3 baths
$875,888Coming Soon2 beds 3 baths6525 13th St Nw, WASHINGTON, DC 20012
MLS# DCDC2232796Listed by: EXP REALTY, LLC - Open Sun, 12 to 2pmNew
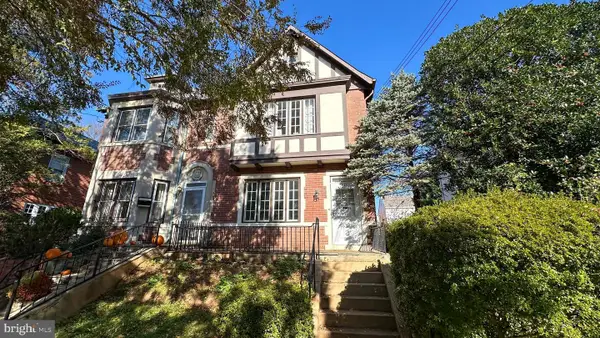 $890,000Active3 beds 2 baths1,375 sq. ft.
$890,000Active3 beds 2 baths1,375 sq. ft.4421 Fessenden St Nw, WASHINGTON, DC 20016
MLS# DCDC2233120Listed by: COMPASS - Open Sun, 1 to 3pmNew
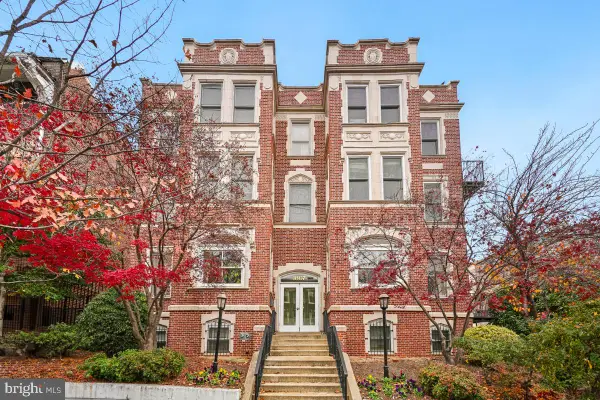 $559,000Active2 beds 1 baths636 sq. ft.
$559,000Active2 beds 1 baths636 sq. ft.1807 California St Nw #305, WASHINGTON, DC 20009
MLS# DCDC2233038Listed by: TTR SOTHEBY'S INTERNATIONAL REALTY - Coming Soon
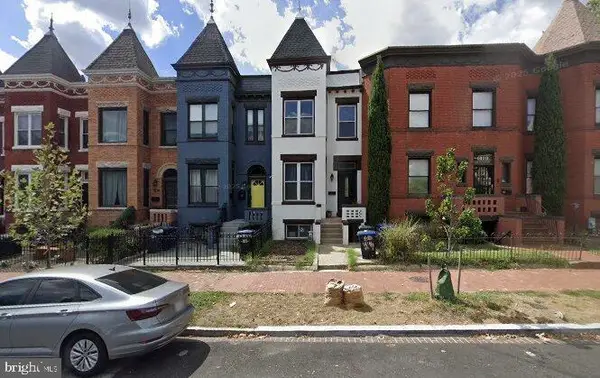 $999,999Coming Soon4 beds 3 baths
$999,999Coming Soon4 beds 3 baths1018 11th St Ne, WASHINGTON, DC 20002
MLS# DCDC2233084Listed by: ENGEL & VOLKERS WASHINGTON, DC - Coming Soon
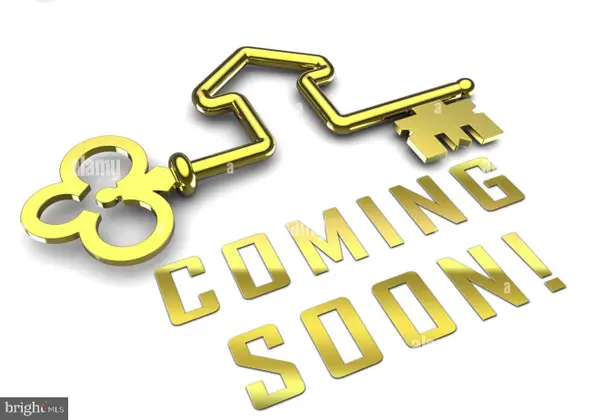 $410,000Coming Soon2 beds 3 baths
$410,000Coming Soon2 beds 3 baths4702 Meade St Ne, WASHINGTON, DC 20019
MLS# DCDC2233100Listed by: RLAH @PROPERTIES
