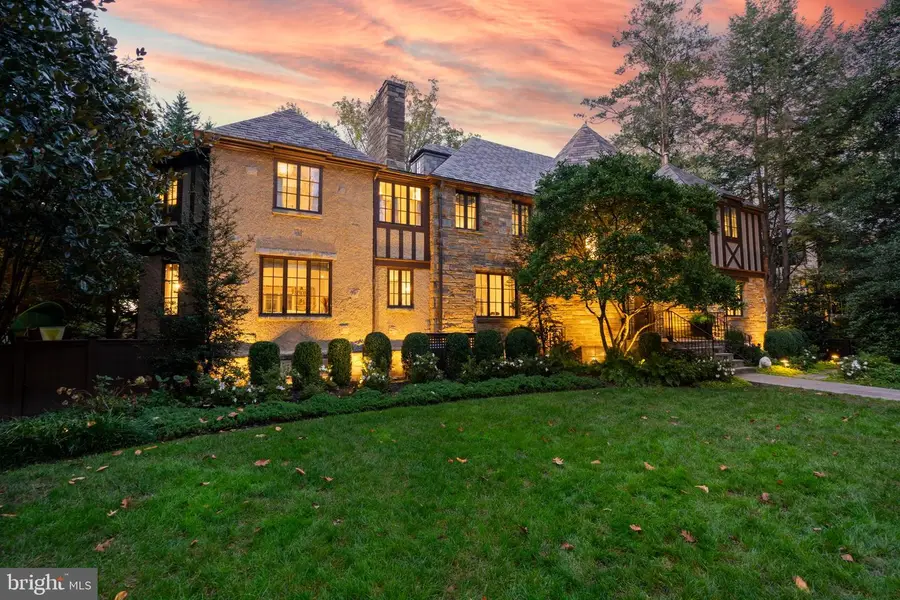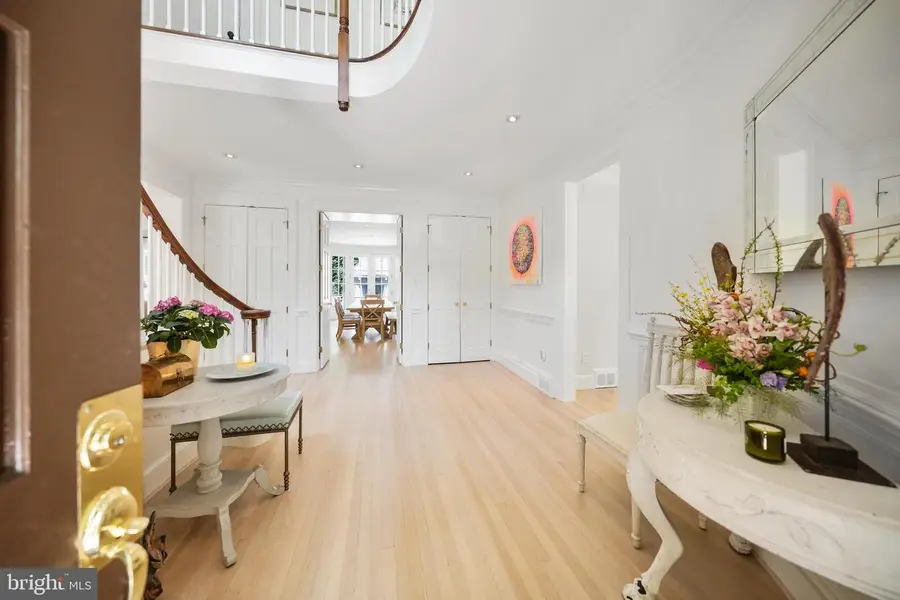5033 Tilden St Nw, WASHINGTON, DC 20016
Local realty services provided by:Better Homes and Gardens Real Estate Capital Area



5033 Tilden St Nw,WASHINGTON, DC 20016
$6,295,000
- 6 Beds
- 8 Baths
- 6,432 sq. ft.
- Single family
- Active
Listed by:susan l hand
Office:compass
MLS#:DCDC2201116
Source:BRIGHTMLS
Price summary
- Price:$6,295,000
- Price per sq. ft.:$978.7
About this home
Nestled in the prestigious and picturesque enclave of Spring Valley, this stately 1942 Tudor Revival is more than a home. It’s a story of timeless elegance reimagined for modern living.
From the moment you arrive, the home’s original diamond-paned windows offer a hint of its rich architectural history. But step inside, and you’ll feel the harmony of classic craftsmanship and luxurious upgrades that elevate every room with intention and purpose.
On the main level, soaring 9+ foot ceilings and sun-drenched spaces set the tone for gracious living. The living room, anchored by a wood-burning fireplace and flanked by oversized windows, is a space made for meaningful conversations and quiet reflection. The kitchen, completely renovated, was designed not just for cooking, but for gathering, with seamless flow to the family room and dining area, each space defined by warmth and sophistication.
The primary suite is a true sanctuary. With its own fireplace, dual walk-in and cedar closets, and spa-inspired baths, it’s a retreat designed for rejuvenation. Inside you'll step into a dual sided bathroom that is bathed in natural light from a skylight above the soaking tub, and complete with a private vanity and water closet.
Each of the home’s six bedrooms tells its own story. Upstairs, three bedrooms provide both privacy and connection: one with an ensuite, two sharing a Jack-and-Jill bath, perfect for siblings or guests. Then there’s the Parisian-style suite, a light-filled apartment with its own full bath, ideal for long-term visitors, au pair, or even an artist’s retreat.
The lower level was crafted for flexibility. With a private entrance, second kitchen, and full suite including bedroom, bath, recreation room, and another full bath; it’s a self-contained space that can serve as an in-law suite, home gym, or even a studio for creative pursuits.
Outside, the home becomes a resort. French doors from the main living spaces open to an expansive deck where hosting feels effortless, complete with built-in grill and tree-lined views. The fully fenced, professionally landscaped backyard features irrigation, lighting, and a heated pool with a remote-controlled cover, perfect for summer swims or lazy Sunday lounging. A custom-built stone patio with a wood-burning fireplace offers a romantic spot to unwind under the stars.
And that’s not all, there’s a billiard room/library for quieter evenings, dual laundry facilities for ultimate convenience, dual garages, a Ring security system, and all of this on a generous .33-acre lot.
Here in Spring Valley, you're not just buying a home, you’re joining a neighborhood that offers the tranquility of suburban living with the connectivity of city life. Enjoy brunch in the Palisades, quick commutes to downtown DC or Tysons, or a sunset stroll through nearby parks and trails.
This is more than a residence, it’s a life well-lived, a home well-designed, and a place where every room was crafted with purpose, elegance, and heart.
Contact an agent
Home facts
- Year built:1942
- Listing Id #:DCDC2201116
- Added:85 day(s) ago
- Updated:August 15, 2025 at 01:42 PM
Rooms and interior
- Bedrooms:6
- Total bathrooms:8
- Full bathrooms:7
- Half bathrooms:1
- Living area:6,432 sq. ft.
Heating and cooling
- Cooling:Central A/C
- Heating:Forced Air, Natural Gas
Structure and exterior
- Roof:Slate
- Year built:1942
- Building area:6,432 sq. ft.
- Lot area:0.33 Acres
Utilities
- Water:Public
- Sewer:Public Sewer
Finances and disclosures
- Price:$6,295,000
- Price per sq. ft.:$978.7
- Tax amount:$27,535 (2024)
New listings near 5033 Tilden St Nw
 $449,900Pending1 beds 1 baths642 sq. ft.
$449,900Pending1 beds 1 baths642 sq. ft.1840 Kalorama Rd Nw #2, WASHINGTON, DC 20009
MLS# DCDC2215640Listed by: MCWILLIAMS/BALLARD INC.- New
 $575,000Active2 beds 2 baths904 sq. ft.
$575,000Active2 beds 2 baths904 sq. ft.1240 4th St Nw #200, WASHINGTON, DC 20001
MLS# DCDC2214758Listed by: COMPASS - Open Sun, 1 to 3pmNew
 $999,000Active6 beds 3 baths3,273 sq. ft.
$999,000Active6 beds 3 baths3,273 sq. ft.4122 16th St Nw, WASHINGTON, DC 20011
MLS# DCDC2215614Listed by: WASHINGTON FINE PROPERTIES, LLC - New
 $374,900Active2 beds 2 baths1,155 sq. ft.
$374,900Active2 beds 2 baths1,155 sq. ft.4201 Cathedral Ave Nw #902w, WASHINGTON, DC 20016
MLS# DCDC2215628Listed by: D.S.A. PROPERTIES & INVESTMENTS LLC - Open Sun, 1 to 3pmNew
 $850,000Active2 beds 3 baths1,500 sq. ft.
$850,000Active2 beds 3 baths1,500 sq. ft.1507 C St Se, WASHINGTON, DC 20003
MLS# DCDC2215630Listed by: KELLER WILLIAMS CAPITAL PROPERTIES - New
 $399,000Active1 beds 1 baths874 sq. ft.
$399,000Active1 beds 1 baths874 sq. ft.1101 3rd St Sw #706, WASHINGTON, DC 20024
MLS# DCDC2214434Listed by: LONG & FOSTER REAL ESTATE, INC. - New
 $690,000Active3 beds 3 baths1,500 sq. ft.
$690,000Active3 beds 3 baths1,500 sq. ft.1711 Newton St Ne, WASHINGTON, DC 20018
MLS# DCDC2214648Listed by: SAMSON PROPERTIES - Open Sat, 12:30 to 2:30pmNew
 $919,990Active4 beds 4 baths2,164 sq. ft.
$919,990Active4 beds 4 baths2,164 sq. ft.4013 13th St Nw, WASHINGTON, DC 20011
MLS# DCDC2215498Listed by: COLDWELL BANKER REALTY - Open Sun, 1 to 3pmNew
 $825,000Active3 beds 3 baths1,507 sq. ft.
$825,000Active3 beds 3 baths1,507 sq. ft.1526 8th St Nw #2, WASHINGTON, DC 20001
MLS# DCDC2215606Listed by: RE/MAX DISTINCTIVE REAL ESTATE, INC. - New
 $499,900Active3 beds 1 baths1,815 sq. ft.
$499,900Active3 beds 1 baths1,815 sq. ft.2639 Myrtle Ave Ne, WASHINGTON, DC 20018
MLS# DCDC2215602Listed by: COMPASS
