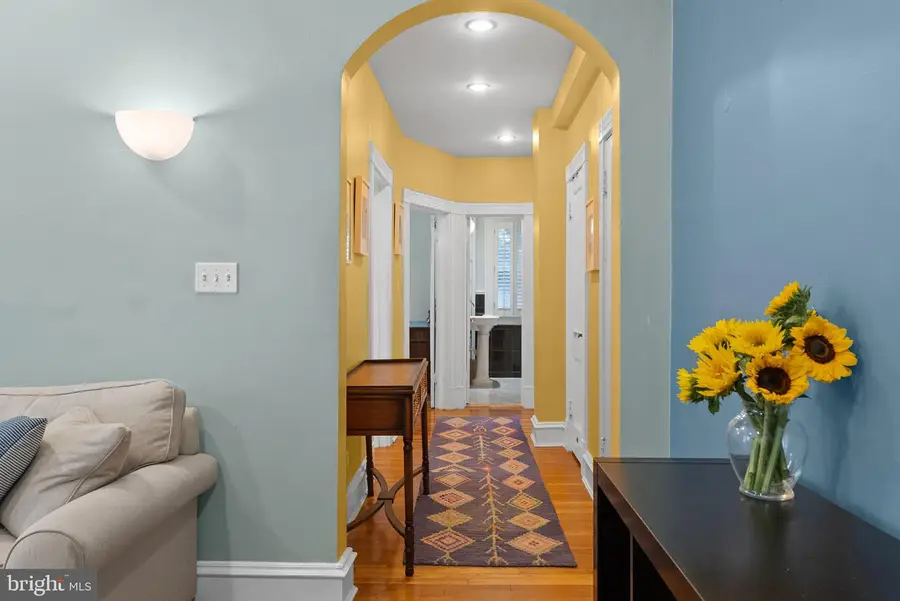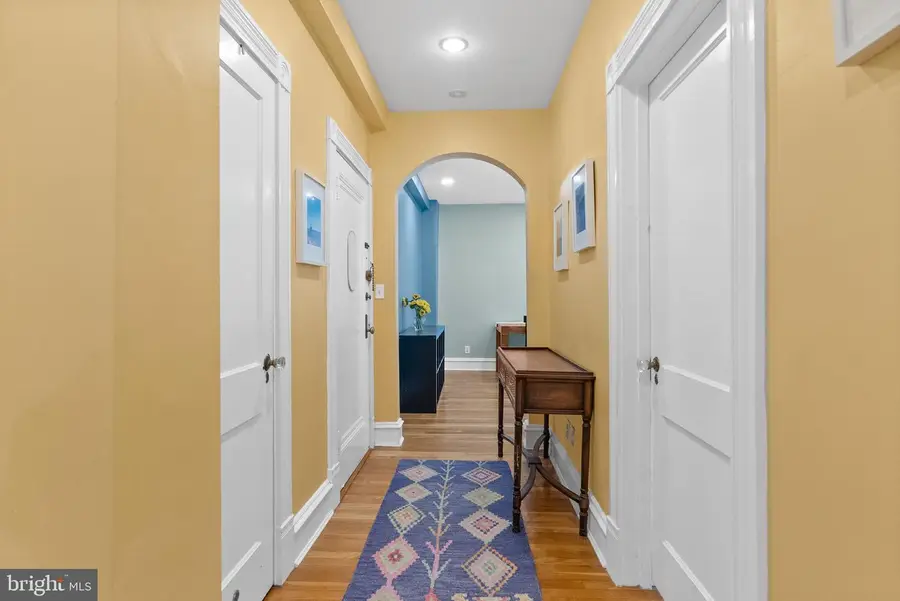5112 Connecticut Ave Nw #205, WASHINGTON, DC 20008
Local realty services provided by:Better Homes and Gardens Real Estate Community Realty



5112 Connecticut Ave Nw #205,WASHINGTON, DC 20008
$399,900
- 2 Beds
- 1 Baths
- 800 sq. ft.
- Condominium
- Active
Listed by:kimberly coles
Office:kw metro center
MLS#:DCDC2212816
Source:BRIGHTMLS
Price summary
- Price:$399,900
- Price per sq. ft.:$499.88
About this home
Welcome home to your beautiful, sunlit two bedroom/one bath coop home located in DC’s exclusive Chevy Chase District. As you enter this model you’ll be captivated by the ample hallway, the wood floors throughout, and the charming balcony overlooking the beautiful inner courtyard. Imagine yourself in this peaceful retreat with cheerful morning sunlight relaxing while having your morning coffee. Wander into the spacious kitchen to find generous cabinet space, a state of the art stove and range, and a wine refrigerator. Natural light streams through the large windows illuminating the entire space all day. There are plantation shutters throughout the unit, and black-out shades in one of the bedrooms. Special quiet window units mean that the AC is virtually silent, and the unit is contained within the courtyard and away from street noise. The ample closet space means that you’ll have storage for your wardrobe, and the allocated storage space in the basement guarantees a place for everything. Coop fee includes all amenities plus property taxes, water, gas, and heat.
There’s always something to do in this vibrant DC neighborhood. Enjoy a variety of restaurants and retailers, with Rock Creek Park just blocks away. Blocks from the Tenleytown metro, and the D70/D74 bus stop in front of the building, makes traveling around the city a breeze.
Contact an agent
Home facts
- Year built:1927
- Listing Id #:DCDC2212816
- Added:28 day(s) ago
- Updated:August 15, 2025 at 01:53 PM
Rooms and interior
- Bedrooms:2
- Total bathrooms:1
- Full bathrooms:1
- Living area:800 sq. ft.
Heating and cooling
- Cooling:Window Unit(s)
- Heating:Natural Gas, Radiator
Structure and exterior
- Roof:Tar/Gravel
- Year built:1927
- Building area:800 sq. ft.
Schools
- High school:JACKSON-REED
- Middle school:DEAL JUNIOR HIGH SCHOOL
- Elementary school:MURCH
Utilities
- Water:Public
- Sewer:Public Septic, Public Sewer
Finances and disclosures
- Price:$399,900
- Price per sq. ft.:$499.88
- Tax amount:$6,753,310 (2024)
New listings near 5112 Connecticut Ave Nw #205
 $449,900Pending1 beds 1 baths642 sq. ft.
$449,900Pending1 beds 1 baths642 sq. ft.1840 Kalorama Rd Nw #2, WASHINGTON, DC 20009
MLS# DCDC2215640Listed by: MCWILLIAMS/BALLARD INC.- New
 $575,000Active2 beds 2 baths904 sq. ft.
$575,000Active2 beds 2 baths904 sq. ft.1240 4th St Nw #200, WASHINGTON, DC 20001
MLS# DCDC2214758Listed by: COMPASS - Open Sun, 1 to 3pmNew
 $999,000Active6 beds 3 baths3,273 sq. ft.
$999,000Active6 beds 3 baths3,273 sq. ft.4122 16th St Nw, WASHINGTON, DC 20011
MLS# DCDC2215614Listed by: WASHINGTON FINE PROPERTIES, LLC - New
 $374,900Active2 beds 2 baths1,155 sq. ft.
$374,900Active2 beds 2 baths1,155 sq. ft.4201 Cathedral Ave Nw #902w, WASHINGTON, DC 20016
MLS# DCDC2215628Listed by: D.S.A. PROPERTIES & INVESTMENTS LLC - Open Sun, 1 to 3pmNew
 $850,000Active2 beds 3 baths1,500 sq. ft.
$850,000Active2 beds 3 baths1,500 sq. ft.1507 C St Se, WASHINGTON, DC 20003
MLS# DCDC2215630Listed by: KELLER WILLIAMS CAPITAL PROPERTIES - New
 $399,000Active1 beds 1 baths874 sq. ft.
$399,000Active1 beds 1 baths874 sq. ft.1101 3rd St Sw #706, WASHINGTON, DC 20024
MLS# DCDC2214434Listed by: LONG & FOSTER REAL ESTATE, INC. - New
 $690,000Active3 beds 3 baths1,500 sq. ft.
$690,000Active3 beds 3 baths1,500 sq. ft.1711 Newton St Ne, WASHINGTON, DC 20018
MLS# DCDC2214648Listed by: SAMSON PROPERTIES - Open Sat, 12:30 to 2:30pmNew
 $919,990Active4 beds 4 baths2,164 sq. ft.
$919,990Active4 beds 4 baths2,164 sq. ft.4013 13th St Nw, WASHINGTON, DC 20011
MLS# DCDC2215498Listed by: COLDWELL BANKER REALTY - Open Sun, 1 to 3pmNew
 $825,000Active3 beds 3 baths1,507 sq. ft.
$825,000Active3 beds 3 baths1,507 sq. ft.1526 8th St Nw #2, WASHINGTON, DC 20001
MLS# DCDC2215606Listed by: RE/MAX DISTINCTIVE REAL ESTATE, INC. - New
 $499,900Active3 beds 1 baths1,815 sq. ft.
$499,900Active3 beds 1 baths1,815 sq. ft.2639 Myrtle Ave Ne, WASHINGTON, DC 20018
MLS# DCDC2215602Listed by: COMPASS
