5201 38th St Nw, Washington, DC 20015
Local realty services provided by:Better Homes and Gardens Real Estate Murphy & Co.
5201 38th St Nw,Washington, DC 20015
$1,995,000
- 6 Beds
- 5 Baths
- 4,455 sq. ft.
- Single family
- Active
Upcoming open houses
- Sun, Sep 2802:00 pm - 04:00 pm
Listed by:daniel g boitel
Office:compass
MLS#:DCDC2207856
Source:BRIGHTMLS
Price summary
- Price:$1,995,000
- Price per sq. ft.:$447.81
About this home
First Time Available in 35 Years - Historic Mediterranean Revival Elegance
Designed by celebrated Washington architect A.H. Sonnemann — best known for Meridian Mansions on 16th Street — and builder George S. Rees, this 4-level, 4,505 sq. ft. Mediterranean Revival residence is a rare offering in Chevy Chase DC. Lovingly maintained and thoughtfully renovated, the home blends early 20th-century character with modern livability.
While the home offers a convenient entry from Harrison Street, its true orientation and grand entrance face 38th Street. Step through the gracious gabled portico into a sunlit foyer, where natural light spills across the original hardwood floors. The main level flows effortlessly from the formal living room to the elegant dining room and into the renovated kitchen with built-in breakfast seating. Beyond the kitchen, a charming sunroom with restored original windows catches the morning light and opens to the outdoors, creating an easy connection to the Harrison Street side. Completing this level, a rare covered dining terrace extends the living space outdoors — perfect for alfresco meals and evening entertaining under the stars.
The lower level, taken down to the studs during renovation, reimagines the home’s footprint for today’s lifestyle. What was once a garage is now a fully finished living space with a private guest suite (bedroom 6), full bath, exercise room, wet bar, and a spacious family room. French doors lead directly to the professionally designed hardscaped terrace — one of three distinct outdoor areas — creating a natural extension of the home for entertaining, play, or quiet evenings by the fire.
Upstairs, the second level offers three spacious bedrooms and two full baths, with two light-filled sitting rooms adjoining the primary suite and bedroom 3 — the latter once a sleeping porch, now an inviting bonus space. The third floor, fully renovated in 2002, provides two additional bedrooms and a full bath, perfect for guests, offices, or creative studios.
Nearly every window was replaced with Pella windows in 2004 for efficiency and light, while the sunroom retains its beautifully restored original windows, honoring the home’s 1918 character.
With four finished levels, six true bedrooms, 4.5 baths, and multiple outdoor living spaces — including a dining terrace, side-yard entertaining patio, and a sun-filled Harrison Street entry garden — this home offers a level of versatility and indoor-outdoor connection rarely found in Chevy Chase DC. A once-in-a-generation opportunity to own an architect-designed corner-lot residence where historic elegance meets modern livability.
Contact an agent
Home facts
- Year built:1919
- Listing ID #:DCDC2207856
- Added:4 day(s) ago
- Updated:September 28, 2025 at 01:56 PM
Rooms and interior
- Bedrooms:6
- Total bathrooms:5
- Full bathrooms:4
- Half bathrooms:1
- Living area:4,455 sq. ft.
Heating and cooling
- Cooling:Central A/C, Window Unit(s)
- Heating:Natural Gas, Radiator
Structure and exterior
- Year built:1919
- Building area:4,455 sq. ft.
- Lot area:0.16 Acres
Schools
- High school:WILSON SENIOR
- Middle school:DEAL
- Elementary school:MURCH
Utilities
- Water:Public
- Sewer:Public Sewer
Finances and disclosures
- Price:$1,995,000
- Price per sq. ft.:$447.81
- Tax amount:$13,388 (2024)
New listings near 5201 38th St Nw
- Open Sun, 1 to 4pmNew
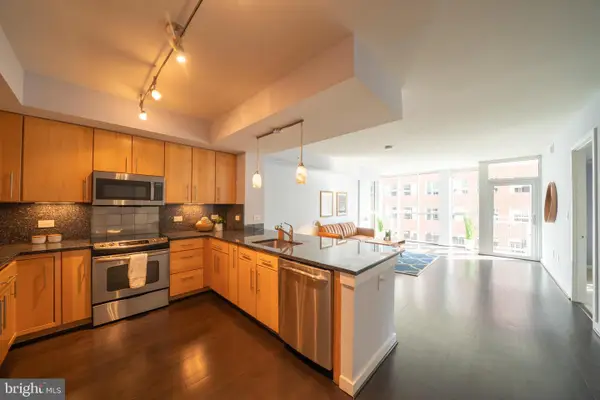 $639,900Active2 beds 2 baths1,065 sq. ft.
$639,900Active2 beds 2 baths1,065 sq. ft.1025 1st St Se #611, WASHINGTON, DC 20003
MLS# DCDC2224818Listed by: SAMSON PROPERTIES - Coming Soon
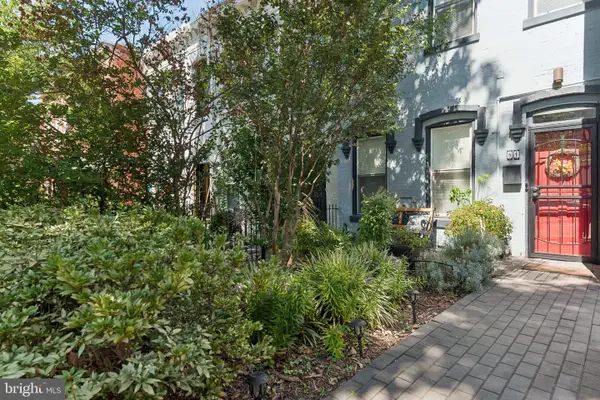 $1,099,000Coming Soon3 beds 3 baths
$1,099,000Coming Soon3 beds 3 baths51 P St Nw, WASHINGTON, DC 20001
MLS# DCDC2224828Listed by: BERKSHIRE HATHAWAY HOMESERVICES PENFED REALTY - Coming Soon
 $215,000Coming Soon1 beds 1 baths
$215,000Coming Soon1 beds 1 baths3901 Cathedral Ave Nw #419, WASHINGTON, DC 20016
MLS# DCDC2224504Listed by: RLAH @PROPERTIES - New
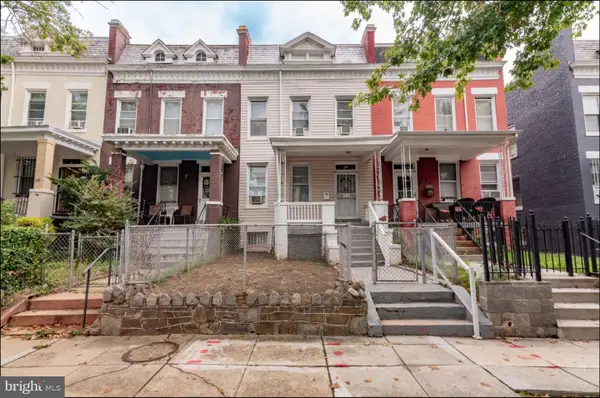 $250,000Active4 beds 2 baths2,178 sq. ft.
$250,000Active4 beds 2 baths2,178 sq. ft.611 Keefer Pl Nw, WASHINGTON, DC 20010
MLS# DCDC2224812Listed by: ALEX COOPER AUCTIONEERS, INC. - Open Sat, 2 to 4pmNew
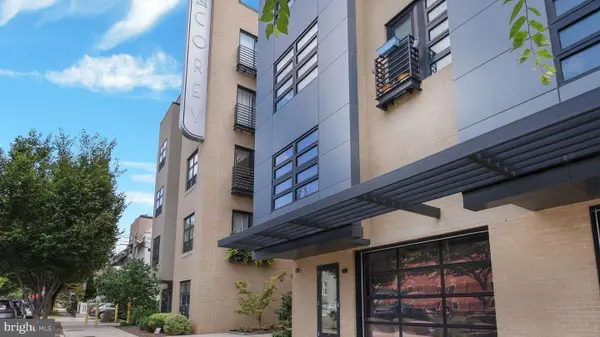 $375,000Active1 beds 1 baths565 sq. ft.
$375,000Active1 beds 1 baths565 sq. ft.1111 Orren St Ne #407, WASHINGTON, DC 20002
MLS# DCDC2224800Listed by: WASHINGTON FINE PROPERTIES, LLC - Open Sun, 2 to 4pmNew
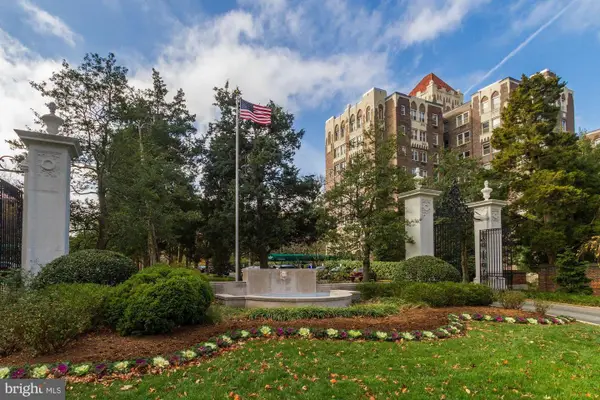 $745,000Active3 beds 3 baths2,500 sq. ft.
$745,000Active3 beds 3 baths2,500 sq. ft.4000 Cathedral Ave Nw #444-445b, WASHINGTON, DC 20016
MLS# DCDC2224802Listed by: CATHEDRAL REALTY, LLC. - New
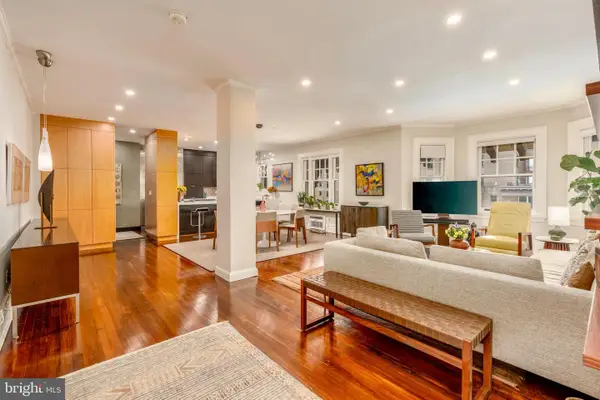 $949,000Active2 beds 2 baths1,330 sq. ft.
$949,000Active2 beds 2 baths1,330 sq. ft.2311 Connecticut Ave Nw #706, WASHINGTON, DC 20008
MLS# DCDC2224792Listed by: TTR SOTHEBY'S INTERNATIONAL REALTY - Open Sun, 1 to 4pmNew
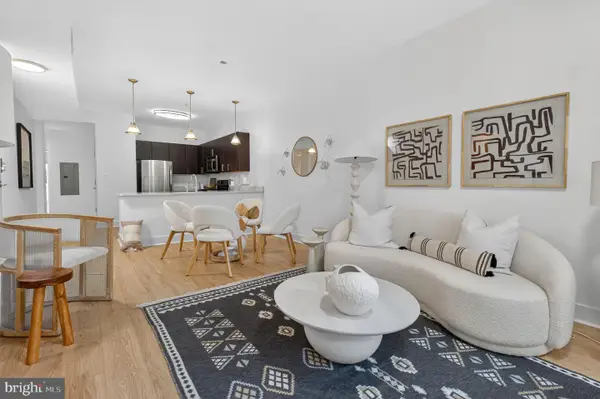 $539,000Active2 beds 2 baths1,000 sq. ft.
$539,000Active2 beds 2 baths1,000 sq. ft.1812 North Capitol St Nw #302, WASHINGTON, DC 20002
MLS# DCDC2223048Listed by: KELLER WILLIAMS CAPITAL PROPERTIES - New
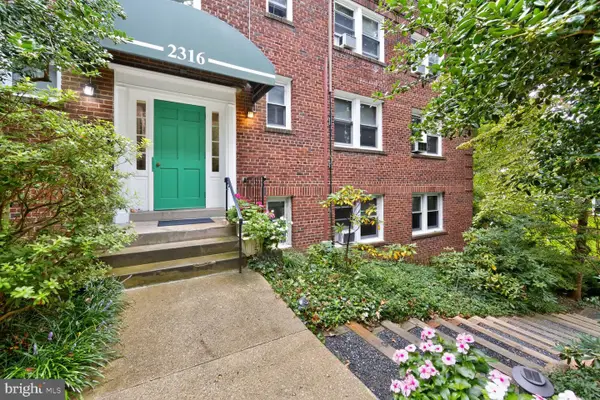 $123,232.41Active1 beds 1 baths555 sq. ft.
$123,232.41Active1 beds 1 baths555 sq. ft.2316 40th Pl Nw #103, WASHINGTON, DC 20007
MLS# DCDC2223334Listed by: SOPHIA HENRY REAL ESTATE - Coming Soon
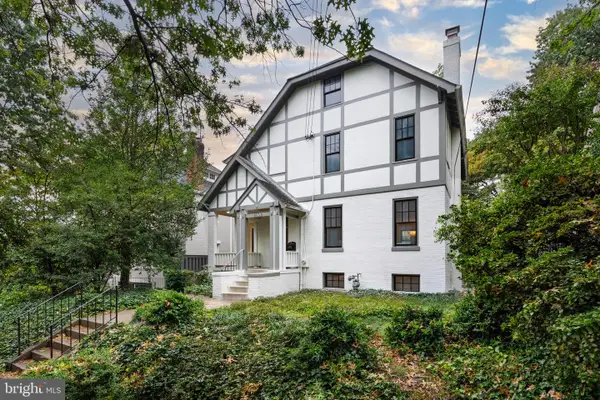 $3,250,000Coming Soon5 beds 6 baths
$3,250,000Coming Soon5 beds 6 baths2602 36th Pl Nw, WASHINGTON, DC 20007
MLS# DCDC2224594Listed by: TTR SOTHEBY'S INTERNATIONAL REALTY
