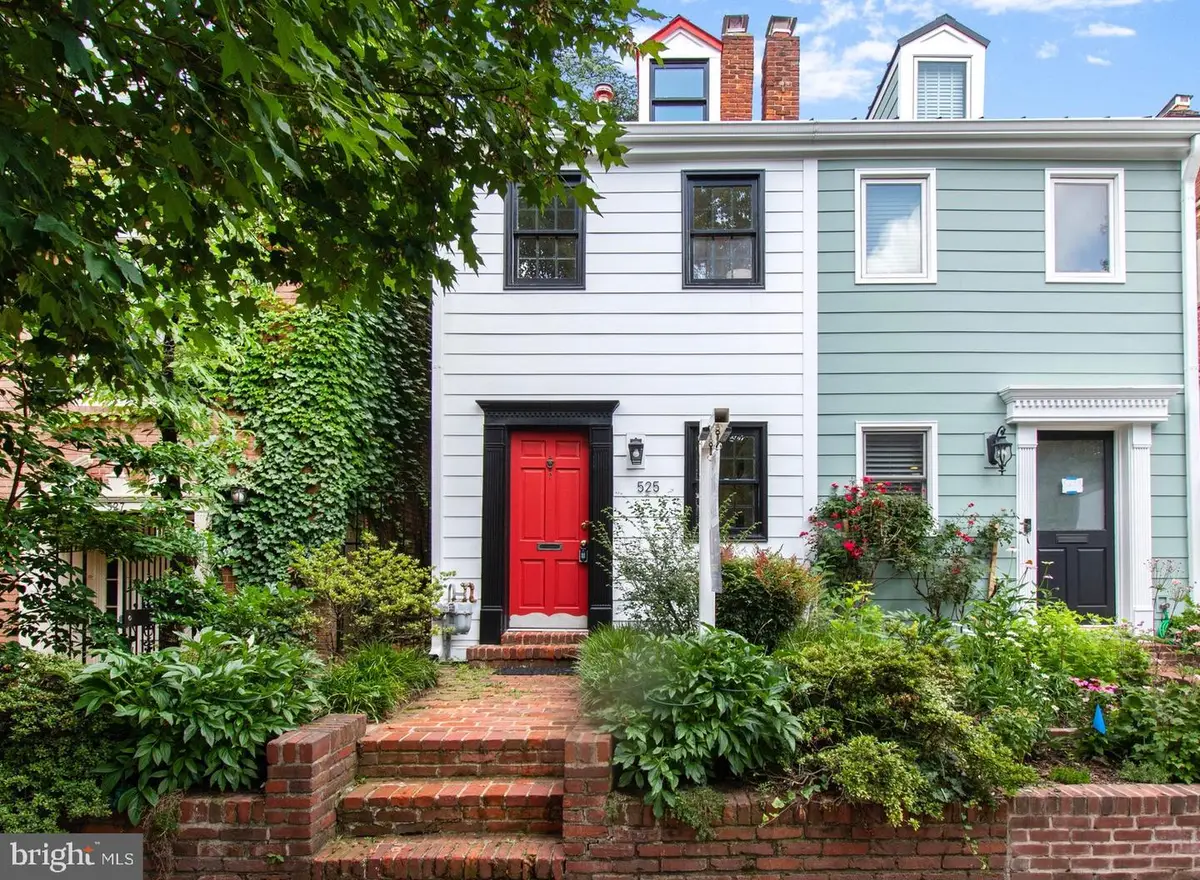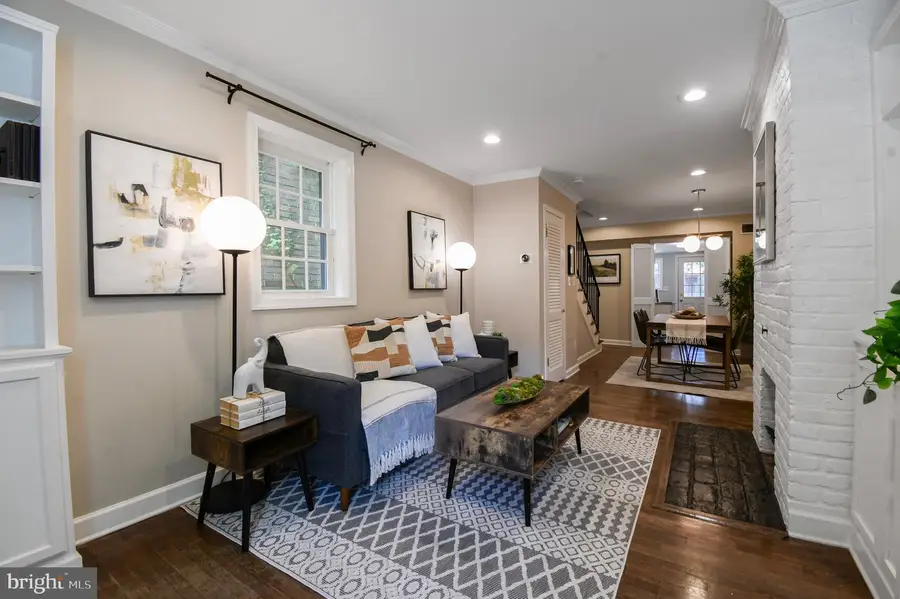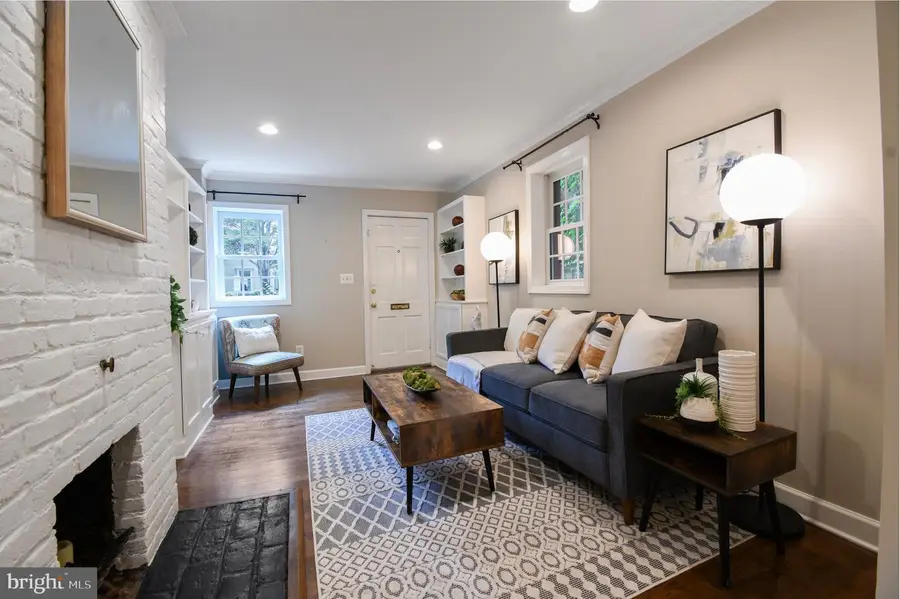525 6th St Se, WASHINGTON, DC 20003
Local realty services provided by:Better Homes and Gardens Real Estate Maturo



Listed by:jennifer partington
Office:taylor properties
MLS#:DCDC2211162
Source:BRIGHTMLS
Price summary
- Price:$859,900
- Price per sq. ft.:$981.62
About this home
Welcome to this beautifully updated semi-detached townhome nestled in the heart of Capitol Hill—one of Washington, DC’s most prestigious and sought-after neighborhoods. This two-bedroom, one and a half bathroom residence is perfectly positioned on a picturesque, tree-lined street just blocks from Eastern Market, Barracks Row, and numerous parks.
Blending timeless character with modern conveniences, this home features rich hardwood flooring, custom built-ins, and a cozy wood-burning fireplace. The main level’s sunlit living area flows seamlessly into a spacious kitchen, complete with granite countertops, ample cabinetry, stainless steel appliances (including a gas range), and direct access to a private patio—perfect for entertaining or relaxing.
Upstairs, you'll find two inviting bedrooms with exposed wood beams and cedar-lined closets, a fully renovated bathroom, and access to a versatile, unfinished loft space—ideal for storage or potential expansion. The second bedroom can comfortably fit an office workspace and a full size bed. Additional highlights include rare off-street parking for two vehicles, now enhanced with an EV charger (installed 2024).
This home has been thoughtfully renovated over the years to combine comfort, efficiency, and style. Major upgrades include new Hardie Plank siding and exterior wall insulation (2024), new washer and dryer (2023), a new dishwasher and water heater (2021), a full kitchen renovation and attic dormer window replacement (2018), custom built-in shelving (2017), a new furnace and HVAC (2016), and a new electric panel (2015).
The current owner has invested in professionally designed architectural plans to nearly double the home’s square footage, significantly enhancing its potential for future expansion. These expertly crafted plans will be conveyed with the sale—offering a unique opportunity for the next owner to envision and execute their dream home while saving both time and resources.
With a Walk Score of 91, enjoy unbeatable access to the Metro (Blue, Orange, Silver lines), acclaimed restaurants, Whole Foods, Trader Joe’s, Marion Park, and more. This turnkey gem offers the perfect blend of historic charm, thoughtful updates, and prime location in the heart of Capitol Hill.
Contact an agent
Home facts
- Year built:1940
- Listing Id #:DCDC2211162
- Added:29 day(s) ago
- Updated:August 15, 2025 at 01:53 PM
Rooms and interior
- Bedrooms:2
- Total bathrooms:2
- Full bathrooms:1
- Half bathrooms:1
- Living area:876 sq. ft.
Heating and cooling
- Cooling:Central A/C
- Heating:Forced Air, Natural Gas
Structure and exterior
- Year built:1940
- Building area:876 sq. ft.
- Lot area:0.03 Acres
Utilities
- Water:Public
- Sewer:Public Sewer
Finances and disclosures
- Price:$859,900
- Price per sq. ft.:$981.62
- Tax amount:$7,183 (2024)
New listings near 525 6th St Se
 $449,900Pending1 beds 1 baths642 sq. ft.
$449,900Pending1 beds 1 baths642 sq. ft.1840 Kalorama Rd Nw #2, WASHINGTON, DC 20009
MLS# DCDC2215640Listed by: MCWILLIAMS/BALLARD INC.- New
 $575,000Active2 beds 2 baths904 sq. ft.
$575,000Active2 beds 2 baths904 sq. ft.1240 4th St Nw #200, WASHINGTON, DC 20001
MLS# DCDC2214758Listed by: COMPASS - Open Sun, 1 to 3pmNew
 $999,000Active6 beds 3 baths3,273 sq. ft.
$999,000Active6 beds 3 baths3,273 sq. ft.4122 16th St Nw, WASHINGTON, DC 20011
MLS# DCDC2215614Listed by: WASHINGTON FINE PROPERTIES, LLC - New
 $374,900Active2 beds 2 baths1,155 sq. ft.
$374,900Active2 beds 2 baths1,155 sq. ft.4201 Cathedral Ave Nw #902w, WASHINGTON, DC 20016
MLS# DCDC2215628Listed by: D.S.A. PROPERTIES & INVESTMENTS LLC - Open Sun, 1 to 3pmNew
 $850,000Active2 beds 3 baths1,500 sq. ft.
$850,000Active2 beds 3 baths1,500 sq. ft.1507 C St Se, WASHINGTON, DC 20003
MLS# DCDC2215630Listed by: KELLER WILLIAMS CAPITAL PROPERTIES - New
 $399,000Active1 beds 1 baths874 sq. ft.
$399,000Active1 beds 1 baths874 sq. ft.1101 3rd St Sw #706, WASHINGTON, DC 20024
MLS# DCDC2214434Listed by: LONG & FOSTER REAL ESTATE, INC. - New
 $690,000Active3 beds 3 baths1,500 sq. ft.
$690,000Active3 beds 3 baths1,500 sq. ft.1711 Newton St Ne, WASHINGTON, DC 20018
MLS# DCDC2214648Listed by: SAMSON PROPERTIES - Open Sat, 12:30 to 2:30pmNew
 $919,990Active4 beds 4 baths2,164 sq. ft.
$919,990Active4 beds 4 baths2,164 sq. ft.4013 13th St Nw, WASHINGTON, DC 20011
MLS# DCDC2215498Listed by: COLDWELL BANKER REALTY - Open Sun, 1 to 3pmNew
 $825,000Active3 beds 3 baths1,507 sq. ft.
$825,000Active3 beds 3 baths1,507 sq. ft.1526 8th St Nw #2, WASHINGTON, DC 20001
MLS# DCDC2215606Listed by: RE/MAX DISTINCTIVE REAL ESTATE, INC. - New
 $499,900Active3 beds 1 baths1,815 sq. ft.
$499,900Active3 beds 1 baths1,815 sq. ft.2639 Myrtle Ave Ne, WASHINGTON, DC 20018
MLS# DCDC2215602Listed by: COMPASS
