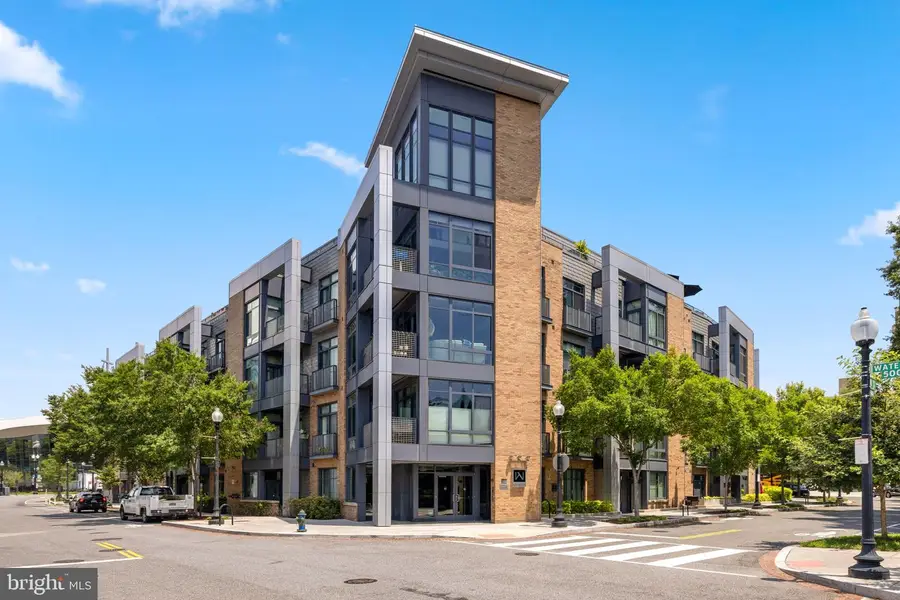525 Water St Sw #316, WASHINGTON, DC 20024
Local realty services provided by:Better Homes and Gardens Real Estate Maturo



525 Water St Sw #316,WASHINGTON, DC 20024
$698,750
- 2 Beds
- 2 Baths
- 925 sq. ft.
- Condominium
- Pending
Listed by:robert carter
Office:ttr sotheby's international realty
MLS#:DCDC2210008
Source:BRIGHTMLS
Price summary
- Price:$698,750
- Price per sq. ft.:$755.41
About this home
This modern 2-bedroom, 2-bathroom condo with park and water views, features an open floor plan seamlessly connecting the spacious kitchen to the bright living room. The kitchen is anchored by an island with seating and offers stainless steel appliances, while the living room features dramatic near floor-to-ceiling windows with leafy views. Retreat to the primary suite, where a custom walk-in closet keeps your wardrobe organized and a sleek en suite bathroom with a wide vanity and shower ideal for getting ready or winding down. The second bedroom features a convenient Murphy bed that conveys. A washer/dryer and garage parking space complete this contemporary condo in The Wharf 2 blocks to Metro.
<br>
<br>
Living in The Wharf means being part of a dynamic waterfront community that blends historic charm with modern energy. Residents enjoy immediate access to the nation’s oldest open-air fish market, and a lively scene of over 80 restaurants, bars, shops, and entertainment venues, including acclaimed music halls and theaters.
Contact an agent
Home facts
- Year built:2016
- Listing Id #:DCDC2210008
- Added:34 day(s) ago
- Updated:August 15, 2025 at 07:30 AM
Rooms and interior
- Bedrooms:2
- Total bathrooms:2
- Full bathrooms:2
- Living area:925 sq. ft.
Heating and cooling
- Cooling:Central A/C
- Heating:Electric, Forced Air
Structure and exterior
- Year built:2016
- Building area:925 sq. ft.
Schools
- High school:WILSON SENIOR
- Middle school:JEFFERSON MIDDLE SCHOOL ACADEMY
- Elementary school:AMIDON-BOWEN
Utilities
- Water:Public
- Sewer:Public Sewer
Finances and disclosures
- Price:$698,750
- Price per sq. ft.:$755.41
- Tax amount:$6,148 (2024)
New listings near 525 Water St Sw #316
- Open Sun, 1 to 3pmNew
 $999,000Active6 beds 3 baths3,273 sq. ft.
$999,000Active6 beds 3 baths3,273 sq. ft.4122 16th St Nw, WASHINGTON, DC 20011
MLS# DCDC2215614Listed by: WASHINGTON FINE PROPERTIES, LLC - New
 $374,900Active2 beds 2 baths1,155 sq. ft.
$374,900Active2 beds 2 baths1,155 sq. ft.4201 Cathedral Ave Nw #902w, WASHINGTON, DC 20016
MLS# DCDC2215628Listed by: D.S.A. PROPERTIES & INVESTMENTS LLC - New
 $850,000Active2 beds 3 baths1,500 sq. ft.
$850,000Active2 beds 3 baths1,500 sq. ft.1507 C St Se, WASHINGTON, DC 20003
MLS# DCDC2215630Listed by: KELLER WILLIAMS CAPITAL PROPERTIES - New
 $399,000Active1 beds 1 baths874 sq. ft.
$399,000Active1 beds 1 baths874 sq. ft.1101 3rd St Sw #706, WASHINGTON, DC 20024
MLS# DCDC2214434Listed by: LONG & FOSTER REAL ESTATE, INC. - New
 $690,000Active3 beds 3 baths1,500 sq. ft.
$690,000Active3 beds 3 baths1,500 sq. ft.1711 Newton St Ne, WASHINGTON, DC 20018
MLS# DCDC2214648Listed by: SAMSON PROPERTIES - Open Sat, 12:30 to 2:30pmNew
 $919,990Active4 beds 4 baths2,164 sq. ft.
$919,990Active4 beds 4 baths2,164 sq. ft.4013 13th St Nw, WASHINGTON, DC 20011
MLS# DCDC2215498Listed by: COLDWELL BANKER REALTY - Open Sun, 1 to 3pmNew
 $825,000Active3 beds 3 baths1,507 sq. ft.
$825,000Active3 beds 3 baths1,507 sq. ft.1526 8th St Nw #2, WASHINGTON, DC 20001
MLS# DCDC2215606Listed by: RE/MAX DISTINCTIVE REAL ESTATE, INC. - New
 $499,900Active3 beds 1 baths1,815 sq. ft.
$499,900Active3 beds 1 baths1,815 sq. ft.2639 Myrtle Ave Ne, WASHINGTON, DC 20018
MLS# DCDC2215602Listed by: COMPASS - Coming Soon
 $375,000Coming Soon1 beds 1 baths
$375,000Coming Soon1 beds 1 baths1133 13th St Nw #402, WASHINGTON, DC 20005
MLS# DCDC2215576Listed by: BML PROPERTIES REALTY, LLC. - New
 $16,900Active-- beds -- baths
$16,900Active-- beds -- baths3911 Pennsylvania Ave Se #p1, WASHINGTON, DC 20020
MLS# DCDC2206970Listed by: IVAN BROWN REALTY, INC.
