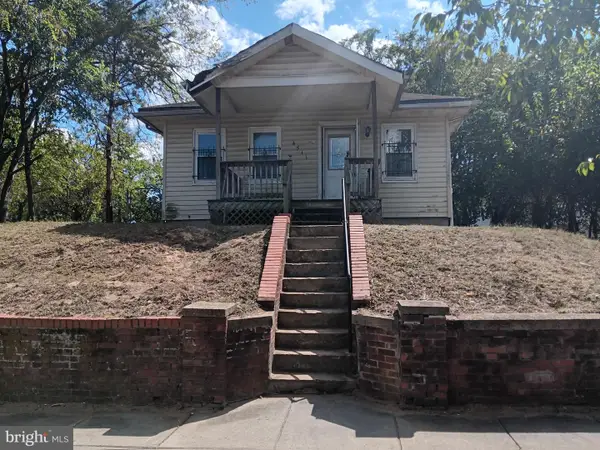5310 Connecticut Ave Nw #4, Washington, DC 20015
Local realty services provided by:Better Homes and Gardens Real Estate GSA Realty
5310 Connecticut Ave Nw #4,Washington, DC 20015
$950,000
- 3 Beds
- 4 Baths
- 1,560 sq. ft.
- Townhouse
- Pending
Listed by:benjamin dominguez
Office:pearson smith realty, llc.
MLS#:DCDC2207468
Source:BRIGHTMLS
Price summary
- Price:$950,000
- Price per sq. ft.:$608.97
- Monthly HOA dues:$200
About this home
Charming Chevy Chase Townhome with Courtyard Views & Classic Comfort!
Welcome to this beautifully maintained townhouse nestled in the heart of highly desirable Chevy Chase, Northwest DC. Overlooking a timeless red brick courtyard, this home effortlessly blends classic elegance with modern convenience—perfect for comfortable city living.
Step inside to discover light-filled interiors enhanced by generous windows and thoughtfully placed skylights that brighten every corner. The warm glow of hardwood floors carries throughout the main living spaces, creating an inviting atmosphere for daily life and entertaining alike.
The living room, anchored by a cozy wood-burning fireplace, becomes a welcoming retreat during cooler months—ideal for relaxing evenings or gatherings with friends. Custom built-in bookshelves add both character and practicality, offering the perfect place to showcase treasured books, art, or décor.
For those who love to cook or entertain, the updated kitchen combines style and function, featuring modern finishes and ample cabinetry. Whether preparing weeknight meals or hosting dinner parties, this kitchen is designed to make every moment enjoyable.
Upstairs, natural light streams in from skylights, highlighting spacious bedrooms that offer quiet comfort and flexibility—whether used as sleeping quarters, a home office, or creative space. Thoughtful touches throughout the home reflect a commitment to quality and timeless design.
Beyond the front door, the location places you in the vibrant Chevy Chase community—known for its tree-lined streets, local boutiques, and dining options. With easy access to downtown DC and nearby parks, you’ll enjoy the perfect balance of urban convenience and neighborhood charm.
From the peaceful courtyard views to the classic fireplace and sunlit living spaces, this townhouse embodies the welcoming spirit and refined style that make Chevy Chase living so appealing.
Discover a home where comfort meets character, right in the heart of Northwest DC.
Check out the 3D tour & video!!
Contact an agent
Home facts
- Year built:1985
- Listing ID #:DCDC2207468
- Added:89 day(s) ago
- Updated:September 30, 2025 at 03:39 AM
Rooms and interior
- Bedrooms:3
- Total bathrooms:4
- Full bathrooms:3
- Half bathrooms:1
- Living area:1,560 sq. ft.
Heating and cooling
- Cooling:Central A/C
- Heating:Electric, Forced Air
Structure and exterior
- Year built:1985
- Building area:1,560 sq. ft.
- Lot area:0.02 Acres
Schools
- High school:WILSON SENIOR
- Middle school:DEAL
Utilities
- Water:Public
- Sewer:Public Sewer
Finances and disclosures
- Price:$950,000
- Price per sq. ft.:$608.97
- Tax amount:$8,062 (2024)
New listings near 5310 Connecticut Ave Nw #4
- New
 $1,650,000Active-- beds -- baths3,232 sq. ft.
$1,650,000Active-- beds -- baths3,232 sq. ft.427 Kennedy St Nw, WASHINGTON, DC 20011
MLS# DCDC2222600Listed by: REALTY ONE GROUP CAPITAL - Coming Soon
 $625,000Coming Soon3 beds 2 baths
$625,000Coming Soon3 beds 2 baths722 Shepherd St Nw, WASHINGTON, DC 20011
MLS# DCDC2224412Listed by: REALTY PROS - Coming Soon
 $1,749,000Coming Soon3 beds 3 baths
$1,749,000Coming Soon3 beds 3 baths4114 Emery Pl Nw, WASHINGTON, DC 20016
MLS# DCDC2223608Listed by: LONG & FOSTER REAL ESTATE, INC. - New
 $1,529,000Active4 beds 4 baths2,386 sq. ft.
$1,529,000Active4 beds 4 baths2,386 sq. ft.1335 Wallach Pl Nw, WASHINGTON, DC 20009
MLS# DCDC2225046Listed by: COMPASS  $209,900Active2 beds 1 baths1,037 sq. ft.
$209,900Active2 beds 1 baths1,037 sq. ft.4511 Eads St Ne, WASHINGTON, DC 20019
MLS# DCDC2222128Listed by: NORTHROP REALTY- Coming Soon
 $250,000Coming Soon3 beds 2 baths
$250,000Coming Soon3 beds 2 baths5510 Hayes St Ne, WASHINGTON, DC 20019
MLS# DCDC2224552Listed by: SAMSON PROPERTIES - Coming SoonOpen Sat, 1 to 3pm
 $1,450,000Coming Soon5 beds 4 baths
$1,450,000Coming Soon5 beds 4 baths916 Ne C St Ne, WASHINGTON, DC 20002
MLS# DCDC2224212Listed by: RE/MAX REALTY CENTRE, INC. - Coming SoonOpen Sun, 2 to 4pm
 $895,000Coming Soon2 beds 3 baths
$895,000Coming Soon2 beds 3 baths400 Massachusetts Ave Nw #1011, WASHINGTON, DC 20001
MLS# DCDC2224386Listed by: TTR SOTHEBY'S INTERNATIONAL REALTY - New
 $550,000Active2 beds 2 baths859 sq. ft.
$550,000Active2 beds 2 baths859 sq. ft.1014 10th St Ne #1, WASHINGTON, DC 20002
MLS# DCDC2225002Listed by: CENTURY 21 REDWOOD REALTY - Coming Soon
 $1,349,999Coming Soon4 beds 4 baths
$1,349,999Coming Soon4 beds 4 baths1412 Perry Pl Nw, WASHINGTON, DC 20010
MLS# DCDC2225024Listed by: SERHANT
