5331 42nd St Nw, Washington, DC 20015
Local realty services provided by:Better Homes and Gardens Real Estate Reserve
5331 42nd St Nw,Washington, DC 20015
$1,499,000
- 4 Beds
- 4 Baths
- 2,610 sq. ft.
- Single family
- Active
Upcoming open houses
- Sun, Oct 1901:00 pm - 03:00 pm
Listed by:shahram aalai
Office:compass
MLS#:DCDC2227728
Source:BRIGHTMLS
Price summary
- Price:$1,499,000
- Price per sq. ft.:$574.33
About this home
Open Sun. 1:00 - 3:00. Brand new renovation of a semi-detached home with quality finishes throughout including a quartz kitchen island and countertops, Bosch appliances and engineered hardwood floors. The thoughtfully designed floor plan includes an open main level with windows throughout the front, back and side of the home, illuminating the space. The first floor also includes a wood burning fireplace and a powder room. The front entrance has a large, lovely porch and the back of the home opens to a deck and a private, fenced backyard with parking for 2 cars. The upper floor has 3 bedrooms with 2 full baths including an en-suite bathroom for the primary bedroom. The primary bedroom also includes a bonus second floor with a window, perfect for a home office, storage or flex space. The home also includes a walkout basement with a 4th bedroom, another full bathroom and wine storage. Perfectly situated in Chevy Chase, just steps from cafes, restaurants and shopping, and only a 5-minute walk to the Friendship Heights metro. Square footage is estimated per professional third-party floorplan vendor and should not be used for property valuation.
Contact an agent
Home facts
- Year built:1926
- Listing ID #:DCDC2227728
- Added:1 day(s) ago
- Updated:October 17, 2025 at 01:47 PM
Rooms and interior
- Bedrooms:4
- Total bathrooms:4
- Full bathrooms:3
- Half bathrooms:1
- Living area:2,610 sq. ft.
Heating and cooling
- Cooling:Central A/C
- Heating:Hot Water, Natural Gas
Structure and exterior
- Year built:1926
- Building area:2,610 sq. ft.
- Lot area:0.06 Acres
Utilities
- Water:Public
- Sewer:Public Sewer
Finances and disclosures
- Price:$1,499,000
- Price per sq. ft.:$574.33
- Tax amount:$46,896 (2025)
New listings near 5331 42nd St Nw
- New
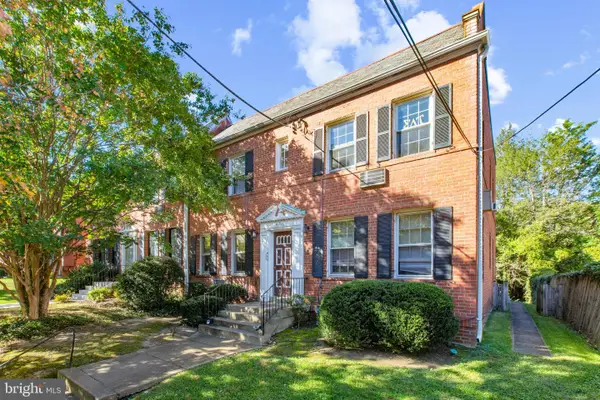 $349,950Active1 beds 1 baths670 sq. ft.
$349,950Active1 beds 1 baths670 sq. ft.4016 47th St Nw #2, WASHINGTON, DC 20016
MLS# DCDC2227660Listed by: NEXTHOME ENVISION - New
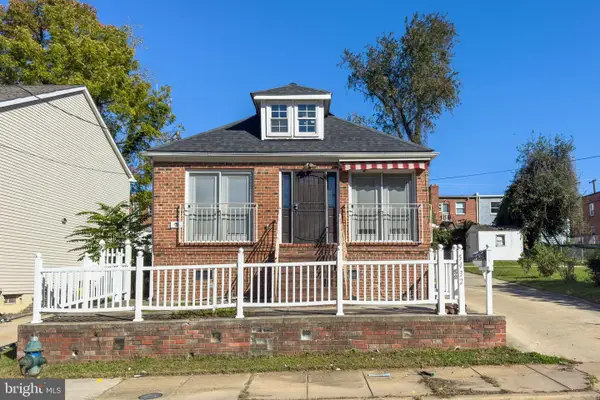 $300,000Active4 beds 2 baths1,418 sq. ft.
$300,000Active4 beds 2 baths1,418 sq. ft.5432 Call Pl Se, WASHINGTON, DC 20019
MLS# DCDC2227168Listed by: EXP REALTY LLC - New
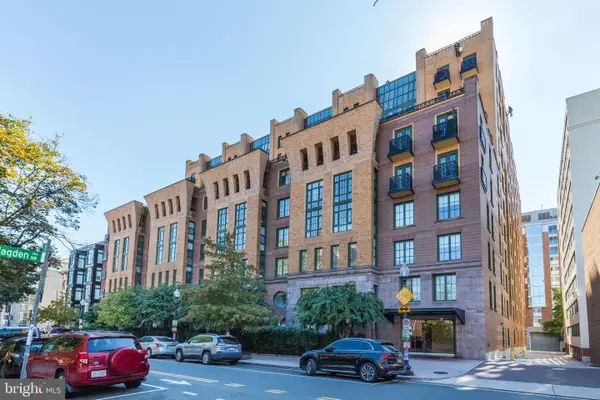 $520,000Active1 beds 1 baths735 sq. ft.
$520,000Active1 beds 1 baths735 sq. ft.910 M St Nw #508, WASHINGTON, DC 20001
MLS# DCDC2227242Listed by: COMPASS - Open Fri, 5 to 7pmNew
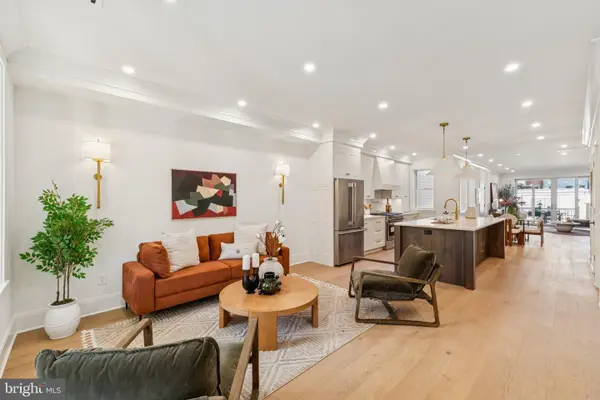 $1,499,990Active5 beds 4 baths2,792 sq. ft.
$1,499,990Active5 beds 4 baths2,792 sq. ft.21 W St Nw, WASHINGTON, DC 20001
MLS# DCDC2227378Listed by: COMPASS - New
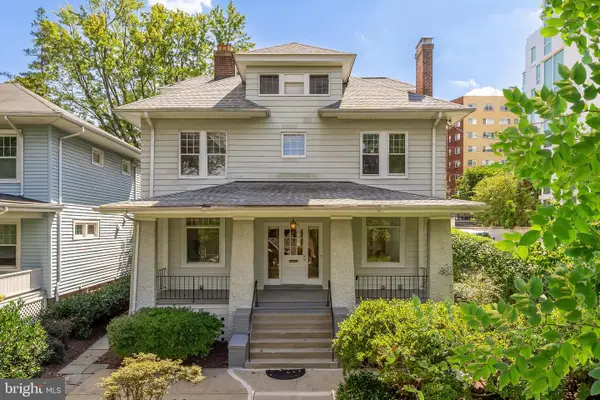 $1,295,000Active6 beds 4 baths3,200 sq. ft.
$1,295,000Active6 beds 4 baths3,200 sq. ft.3710 Military Rd Nw, WASHINGTON, DC 20015
MLS# DCDC2227766Listed by: TTR SOTHEBY'S INTERNATIONAL REALTY - Coming Soon
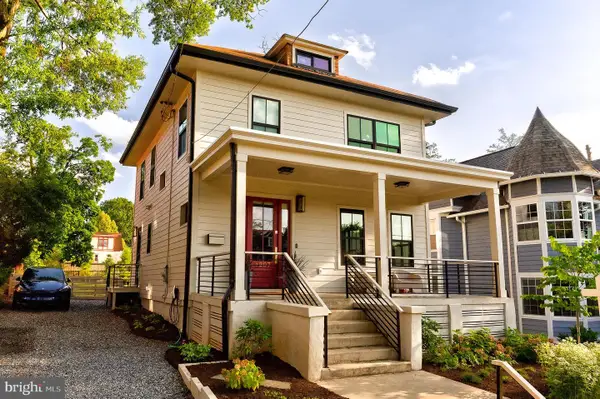 $1,495,000Coming Soon4 beds 4 baths
$1,495,000Coming Soon4 beds 4 baths1207 Randolph St Ne, WASHINGTON, DC 20017
MLS# DCDC2227768Listed by: COMPASS - New
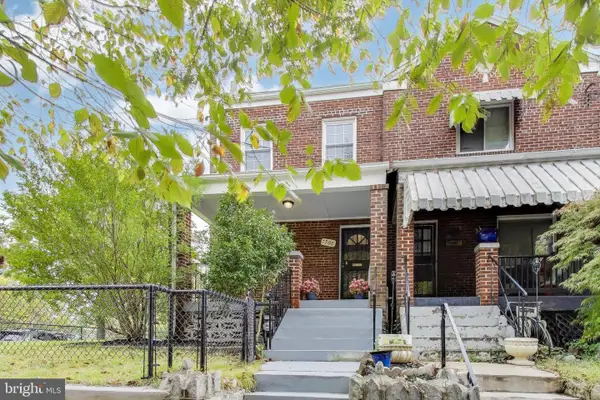 $449,900Active4 beds 3 baths1,144 sq. ft.
$449,900Active4 beds 3 baths1,144 sq. ft.1700 Fort Davis St Se, WASHINGTON, DC 20020
MLS# DCDC2225230Listed by: SAMSON PROPERTIES - New
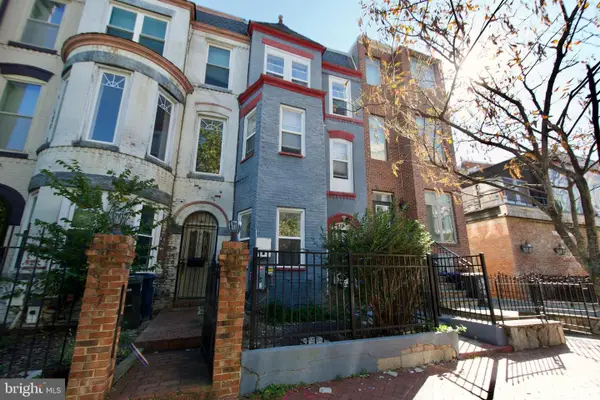 $965,000Active4 beds 3 baths1,486 sq. ft.
$965,000Active4 beds 3 baths1,486 sq. ft.815 4th St Ne, WASHINGTON, DC 20002
MLS# DCDC2225888Listed by: EXIT REALTY ENTERPRISES - Open Sun, 1 to 3pmNew
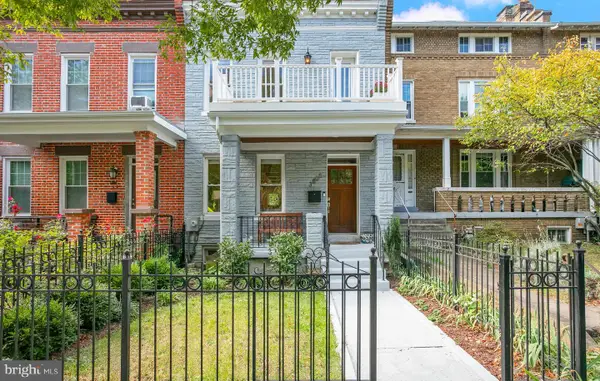 $1,175,000Active4 beds 4 baths2,520 sq. ft.
$1,175,000Active4 beds 4 baths2,520 sq. ft.3806 4th St Nw, WASHINGTON, DC 20011
MLS# DCDC2227404Listed by: TTR SOTHEBY'S INTERNATIONAL REALTY
