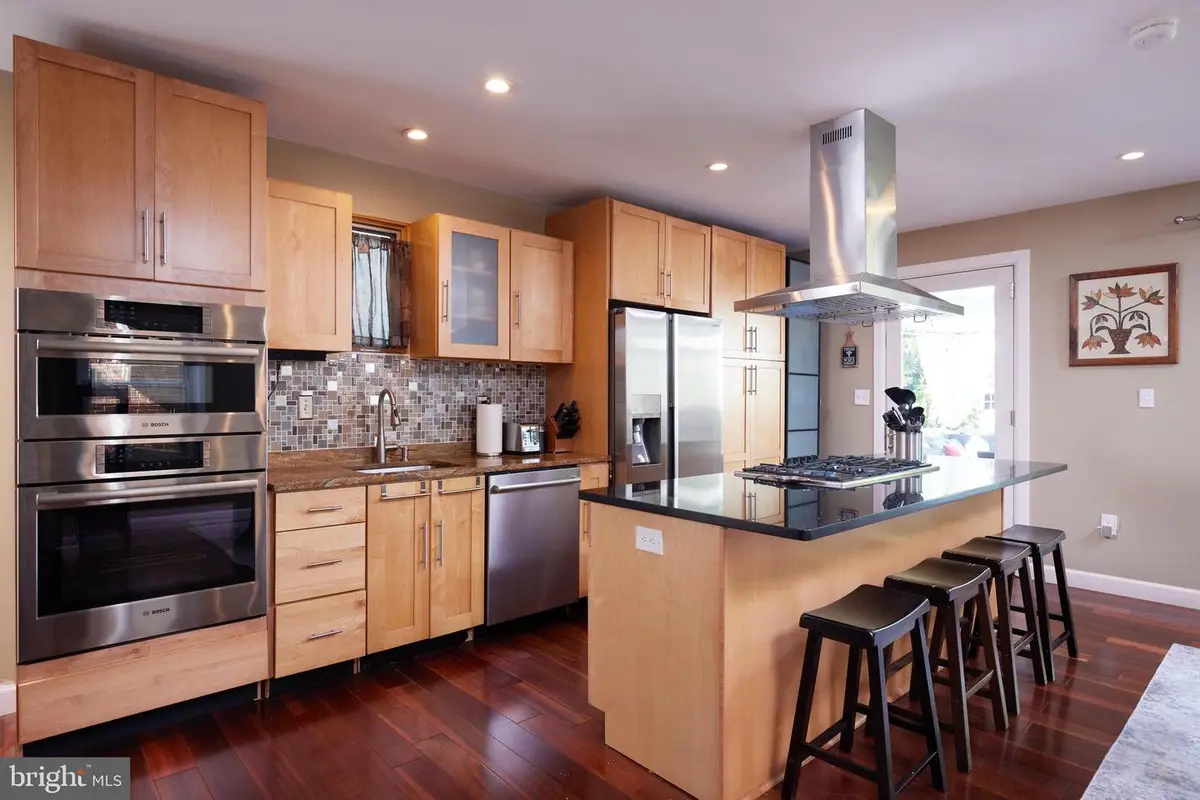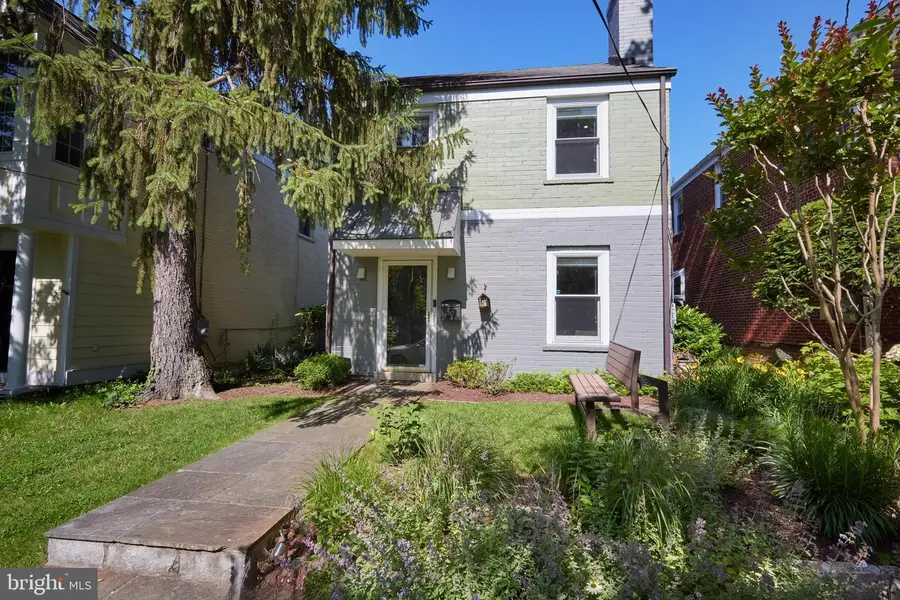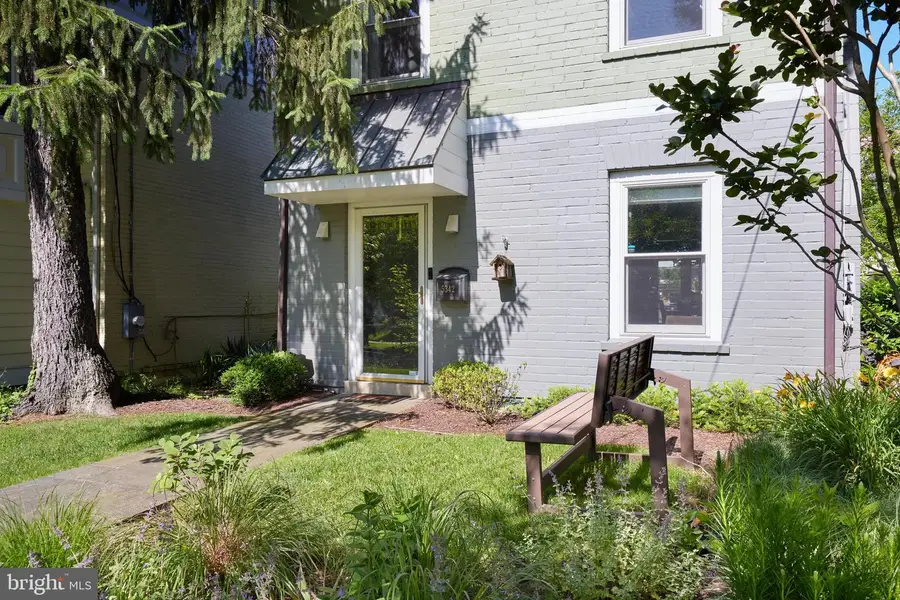5342 42nd Pl Nw, WASHINGTON, DC 20015
Local realty services provided by:Better Homes and Gardens Real Estate Reserve



Listed by:erich w cabe
Office:compass
MLS#:DCDC2203348
Source:BRIGHTMLS
Price summary
- Price:$1,195,000
- Price per sq. ft.:$515.09
About this home
Welcome to this beautifully expanded and fully renovated 3BR/3.5BA colonial in a prime location just steps from Friendship Heights Metro, dining, and shopping—including the upcoming Trader Joe’s (Summer 2025)! Originally built in 1941, this home seamlessly blends timeless charm with modern upgrades and thoughtful additions.<br>
Step inside to find gleaming hardwood floors throughout the main and upper levels, a bright living room with a gas fireplace and stacked stone surround, and a spacious open-concept kitchen/dining area featuring granite countertops, stainless steel appliances, double wall ovens, and a central island with cooktop and hood. French doors lead to a large deck and custom pergola—perfect for entertaining.<br>
The home boasts two generous bedroom suites, including a luxurious primary suite with a spa-like bath offering heated floors, double vanity, soaking/jacuzzi/cold plunge tub, and a walk-in closet with custom organizers. The reimagined former primary now serves as a spacious guest suite with an updated full bath and added linen storage. A separate washer and dryer service these two bedrooms.<br>
Downstairs, the fully finished walkout basement includes a private nanny/in-law suite with kitchenette, updated full bath, and separate laundry, perfect for Airbnb or long term rental. Recent upgrades include a new water heater, new electrical panel, and dedicated HVAC zones for comfort on all levels.<br>
Enjoy the professionally landscaped front yard, off-street parking with Level 2 EV charger, stone walkway, and energy-saving solar panels.<br>
Contact an agent
Home facts
- Year built:1941
- Listing Id #:DCDC2203348
- Added:70 day(s) ago
- Updated:August 15, 2025 at 07:30 AM
Rooms and interior
- Bedrooms:3
- Total bathrooms:4
- Full bathrooms:3
- Half bathrooms:1
- Living area:2,320 sq. ft.
Heating and cooling
- Cooling:Central A/C
- Heating:Central, Natural Gas
Structure and exterior
- Roof:Architectural Shingle
- Year built:1941
- Building area:2,320 sq. ft.
- Lot area:0.06 Acres
Schools
- High school:JACKSON-REED
- Middle school:DEAL
- Elementary school:JANNEY
Utilities
- Water:Public
- Sewer:Public Sewer
Finances and disclosures
- Price:$1,195,000
- Price per sq. ft.:$515.09
- Tax amount:$8,952 (2024)
New listings near 5342 42nd Pl Nw
- Open Sun, 1 to 3pmNew
 $999,000Active6 beds 3 baths3,273 sq. ft.
$999,000Active6 beds 3 baths3,273 sq. ft.4122 16th St Nw, WASHINGTON, DC 20011
MLS# DCDC2215614Listed by: WASHINGTON FINE PROPERTIES, LLC - New
 $374,900Active2 beds 2 baths1,155 sq. ft.
$374,900Active2 beds 2 baths1,155 sq. ft.4201 Cathedral Ave Nw #902w, WASHINGTON, DC 20016
MLS# DCDC2215628Listed by: D.S.A. PROPERTIES & INVESTMENTS LLC - New
 $850,000Active2 beds 3 baths1,500 sq. ft.
$850,000Active2 beds 3 baths1,500 sq. ft.1507 C St Se, WASHINGTON, DC 20003
MLS# DCDC2215630Listed by: KELLER WILLIAMS CAPITAL PROPERTIES - New
 $399,000Active1 beds 1 baths874 sq. ft.
$399,000Active1 beds 1 baths874 sq. ft.1101 3rd St Sw #706, WASHINGTON, DC 20024
MLS# DCDC2214434Listed by: LONG & FOSTER REAL ESTATE, INC. - New
 $690,000Active3 beds 3 baths1,500 sq. ft.
$690,000Active3 beds 3 baths1,500 sq. ft.1711 Newton St Ne, WASHINGTON, DC 20018
MLS# DCDC2214648Listed by: SAMSON PROPERTIES - Open Sat, 12:30 to 2:30pmNew
 $919,990Active4 beds 4 baths2,164 sq. ft.
$919,990Active4 beds 4 baths2,164 sq. ft.4013 13th St Nw, WASHINGTON, DC 20011
MLS# DCDC2215498Listed by: COLDWELL BANKER REALTY - Open Sun, 1 to 3pmNew
 $825,000Active3 beds 3 baths1,507 sq. ft.
$825,000Active3 beds 3 baths1,507 sq. ft.1526 8th St Nw #2, WASHINGTON, DC 20001
MLS# DCDC2215606Listed by: RE/MAX DISTINCTIVE REAL ESTATE, INC. - New
 $499,900Active3 beds 1 baths1,815 sq. ft.
$499,900Active3 beds 1 baths1,815 sq. ft.2639 Myrtle Ave Ne, WASHINGTON, DC 20018
MLS# DCDC2215602Listed by: COMPASS - Coming Soon
 $375,000Coming Soon1 beds 1 baths
$375,000Coming Soon1 beds 1 baths1133 13th St Nw #402, WASHINGTON, DC 20005
MLS# DCDC2215576Listed by: BML PROPERTIES REALTY, LLC. - New
 $16,900Active-- beds -- baths
$16,900Active-- beds -- baths3911 Pennsylvania Ave Se #p1, WASHINGTON, DC 20020
MLS# DCDC2206970Listed by: IVAN BROWN REALTY, INC.
