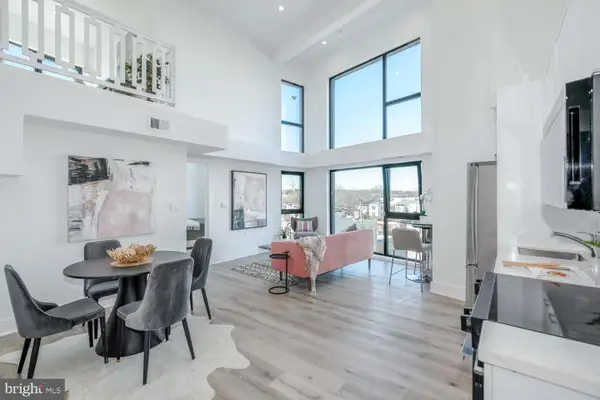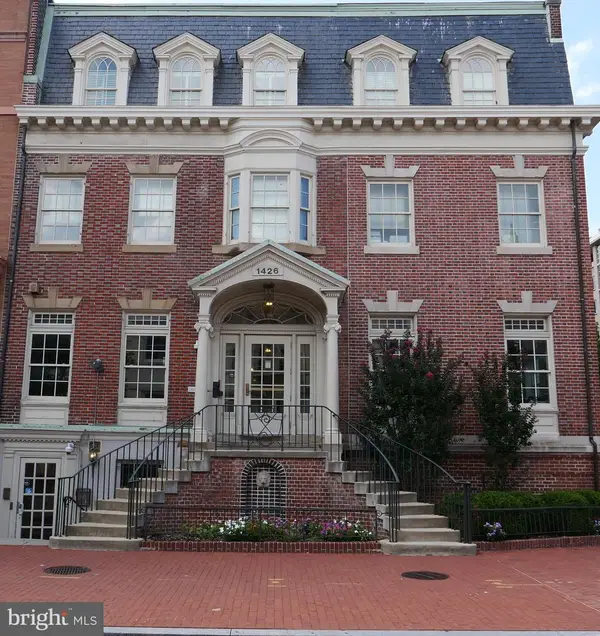5500 Eads St Ne, Washington, DC 20019
Local realty services provided by:Better Homes and Gardens Real Estate Community Realty
5500 Eads St Ne,Washington, DC 20019
$599,000
- 4 Beds
- 4 Baths
- 2,244 sq. ft.
- Single family
- Active
Listed by:paul m basto
Office:compass
MLS#:DCDC2215442
Source:BRIGHTMLS
Price summary
- Price:$599,000
- Price per sq. ft.:$266.93
About this home
Assumable VA-Eligible Detached Corner Home — offering three levels of spacious living with four bedrooms and three-and-a-half bathrooms. Built in 2022, this modern residence features hardwood flooring and energy-efficient LED lighting throughout, creating a warm, contemporary ambiance. This home has a VA assumable loan for eligible buyers with an incredible 5.125% rate—existing loan balance of $583,000 (estimated) and only a $16,000 (estimated) difference to cover!
The heart of the home is a chef’s kitchen with sleek stainless steel appliances, quartz countertops, and an island perfect for meal prep or casual dining. The kitchen flows seamlessly into the open floor plan living and dining areas—ideal for hosting everything from intimate dinners to a lively Super Bowl party. Just off the kitchen, step out onto the private deck, perfect for morning coffee, grilling, or outdoor entertaining.
Upstairs, the second level offers two spacious bedrooms, a full bath, and a conveniently located laundry room. The top floor is dedicated to a luxurious primary suite with a walk-in closet and a spa-inspired bathroom. A fourth bedroom with its own en-suite bath completes this level.
Outside, enjoy a private parking pad and a fenced yard—perfect for pets, play, or gardening.
Located in Deanwood, you can walk to Metro (Capitol Heights Station) and enjoy nearby amenities such as Marvin Gaye Park, Deanwood Recreation Center & Library, and the historic Strand Theatre. Dining and grocery options include The Strand DC, China Café, Addie Loves Soul, and Capitol View Market. Easy access to I-295, I-495, and FedEx Field makes commuting a breeze.
Special Financing Programs Available:
VA Assumable Loan at 5.125% for eligible buyers.
First Savings Community Lending Program – 6% rate, no mortgage insurance, only 3% down, plus $1,500 grant.
MMCT 100% Zero Down Financing Program – 2-1 buydown (4.5% Year 1, 5.5% Year 2, 6.5% Years 3–30) with $3,000–$5,000 in closing cost credits and below-market rates. Not limited to first-time buyers.
100% Conventional Financing Available with a $5,000 grant for qualified buyers.
This move-in-ready home combines modern comfort, prime location, and exceptional financing opportunities—a rare find in today’s market. Schedule your showing today!
Contact an agent
Home facts
- Year built:2022
- Listing ID #:DCDC2215442
- Added:47 day(s) ago
- Updated:September 30, 2025 at 09:49 PM
Rooms and interior
- Bedrooms:4
- Total bathrooms:4
- Full bathrooms:3
- Half bathrooms:1
- Living area:2,244 sq. ft.
Heating and cooling
- Cooling:Central A/C
- Heating:Electric, Forced Air
Structure and exterior
- Roof:Composite, Shingle
- Year built:2022
- Building area:2,244 sq. ft.
- Lot area:0.06 Acres
Schools
- High school:H.D. WOODSON
- Middle school:KELLY MILLER
- Elementary school:BURRVILLE
Utilities
- Water:Public
- Sewer:Public Sewer
Finances and disclosures
- Price:$599,000
- Price per sq. ft.:$266.93
- Tax amount:$543,760 (2023)
New listings near 5500 Eads St Ne
- Coming Soon
 $550,000Coming Soon3 beds 2 baths
$550,000Coming Soon3 beds 2 baths3420 24th St Ne, WASHINGTON, DC 20018
MLS# DCDC2224974Listed by: REALTY ADVANTAGE OF MARYLAND LLC - Coming Soon
 $750,000Coming Soon2 beds 2 baths
$750,000Coming Soon2 beds 2 baths1702 A St Se, WASHINGTON, DC 20003
MLS# DCDC2225068Listed by: SAMSON PROPERTIES - Coming Soon
 $750,000Coming Soon3 beds 4 baths
$750,000Coming Soon3 beds 4 baths908 Longfellow St Nw, WASHINGTON, DC 20011
MLS# DCDC2225102Listed by: RLAH @PROPERTIES - Coming SoonOpen Sun, 2 to 4pm
 $1,475,000Coming Soon4 beds 5 baths
$1,475,000Coming Soon4 beds 5 baths461 Delafield Pl Nw, WASHINGTON, DC 20011
MLS# DCDC2223896Listed by: PERENNIAL REAL ESTATE - New
 $1,795,000Active3 beds 2 baths2,413 sq. ft.
$1,795,000Active3 beds 2 baths2,413 sq. ft.4919 Ashby St Nw, WASHINGTON, DC 20007
MLS# DCDC2225022Listed by: LONG & FOSTER REAL ESTATE, INC.  $450,000Pending2 beds 2 baths1,096 sq. ft.
$450,000Pending2 beds 2 baths1,096 sq. ft.4328 Georgia Ave Nw #403, WASHINGTON, DC 20011
MLS# DCDC2225146Listed by: COMPASS- Coming Soon
 $649,000Coming Soon2 beds 2 baths
$649,000Coming Soon2 beds 2 baths1426 21st St Nw #405, WASHINGTON, DC 20036
MLS# DCDC2225050Listed by: TTR SOTHEBY'S INTERNATIONAL REALTY - New
 $869,000Active3 beds 3 baths1,288 sq. ft.
$869,000Active3 beds 3 baths1,288 sq. ft.81 U St Nw #a, WASHINGTON, DC 20001
MLS# DCDC2225152Listed by: COMPASS - New
 $519,000Active1 beds 1 baths900 sq. ft.
$519,000Active1 beds 1 baths900 sq. ft.400 Massachusetts Ave Nw #706, WASHINGTON, DC 20001
MLS# DCDC2220592Listed by: COMPASS - Open Sat, 1 to 3pmNew
 $590,000Active2 beds 1 baths966 sq. ft.
$590,000Active2 beds 1 baths966 sq. ft.475 K St Nw #919, WASHINGTON, DC 20001
MLS# DCDC2223836Listed by: COMPASS
