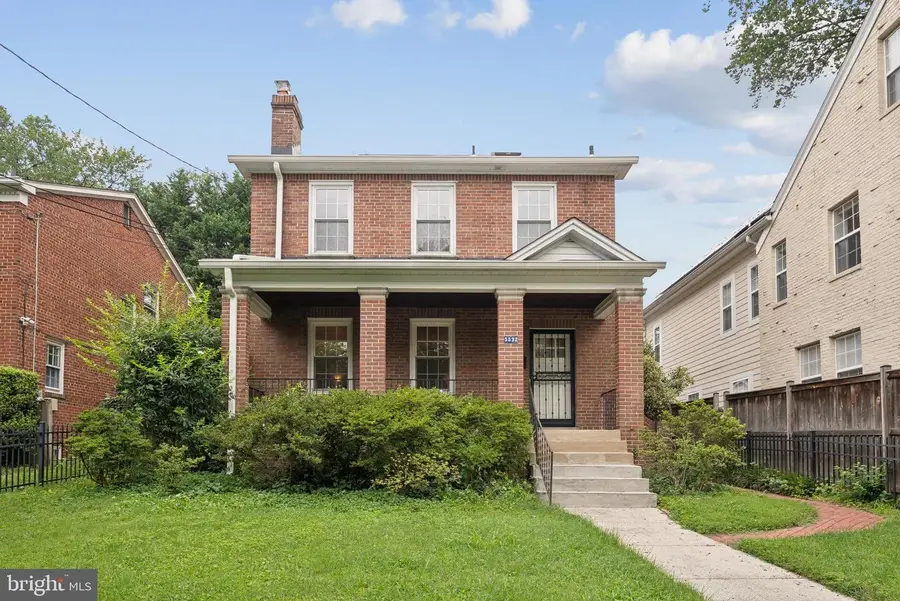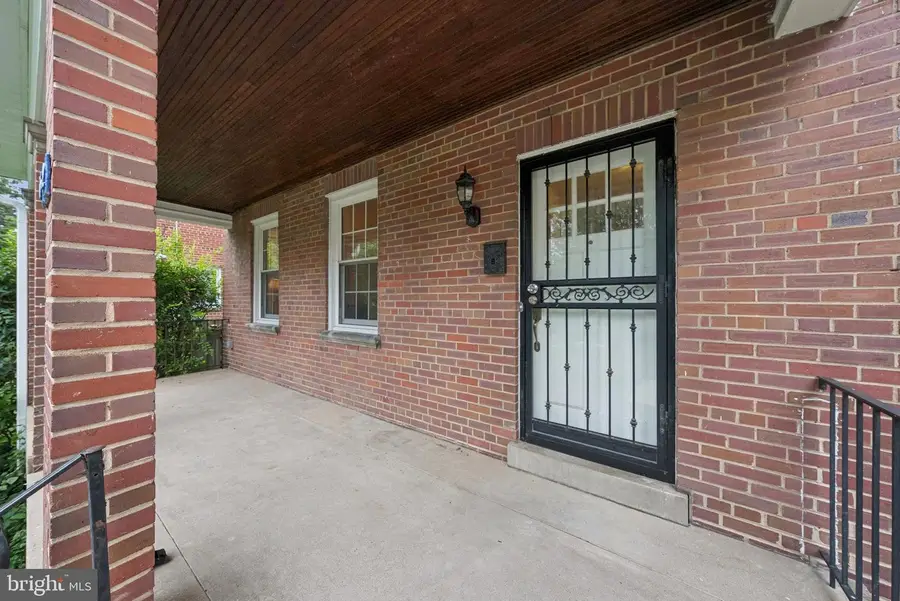5532 30th Pl Nw, WASHINGTON, DC 20015
Local realty services provided by:Better Homes and Gardens Real Estate Reserve



5532 30th Pl Nw,WASHINGTON, DC 20015
$1,049,000
- 4 Beds
- 3 Baths
- 2,057 sq. ft.
- Single family
- Pending
Listed by:kimberly a cestari
Office:long & foster real estate, inc.
MLS#:DCDC2186152
Source:BRIGHTMLS
Price summary
- Price:$1,049,000
- Price per sq. ft.:$509.97
About this home
Charming Brick Colonial in Prime Chevy Chase, DC Location
Welcome to 5532 30th Place NW, a solid brick Colonial nestled on a picturesque, tree-lined street in sought-after Chevy Chase, DC. With a welcoming front porch and a fenced front yard, this home offers timeless curb appeal and four levels of comfortable living space.
Step inside the entry foyer and discover tall ceilings, replacement windows, gorgeous hardwood floors, a newer roof, luxurious radiator heat, and central air conditioning—classic character meets modern convenience. While the home awaits your personal updates, it offers the ideal opportunity to move in now and renovate at your own pace.
The main level features a spacious living room with a cozy fireplace, a formal dining room, and a galley-style kitchen with table space and direct access to the rear deck—perfect for morning coffee or dining al fresco.
Upstairs, you'll find three bedrooms and two full baths, plus a fully finished attic with fixed stairs from the hall—ideal as a fourth bedroom, office, or playroom. The lower level includes a partially finished recreation space, a third full bath, laundry area, and ample storage.
A rare bonus in the city: a detached 1-car garage (with side storage that could be converted to a 2 car garage) plus an additional parking space accessed via the alley provides convenience and additional value.
Ideally located just steps from the bus stop on Nebraska Avenue with direct access to the Red Line Metro, and minutes to Rock Creek Park, Lafayette Pointer Park, Lafayette Elementary, Broad Branch Market and the shops and dining along Connecticut Avenue.
Don't miss this exceptional opportunity to own in one of DC’s most coveted neighborhoods!
Contact an agent
Home facts
- Year built:1932
- Listing Id #:DCDC2186152
- Added:13 day(s) ago
- Updated:August 15, 2025 at 07:30 AM
Rooms and interior
- Bedrooms:4
- Total bathrooms:3
- Full bathrooms:3
- Living area:2,057 sq. ft.
Heating and cooling
- Cooling:Central A/C
- Heating:Hot Water, Natural Gas
Structure and exterior
- Roof:Slate
- Year built:1932
- Building area:2,057 sq. ft.
- Lot area:0.12 Acres
Schools
- High school:JACKSON-REED
- Middle school:DEAL
- Elementary school:LAFAYETTE
Utilities
- Water:Public
- Sewer:Public Sewer
Finances and disclosures
- Price:$1,049,000
- Price per sq. ft.:$509.97
- Tax amount:$8,614 (2024)
New listings near 5532 30th Pl Nw
- Open Sun, 1 to 3pmNew
 $999,000Active6 beds 3 baths3,273 sq. ft.
$999,000Active6 beds 3 baths3,273 sq. ft.4122 16th St Nw, WASHINGTON, DC 20011
MLS# DCDC2215614Listed by: WASHINGTON FINE PROPERTIES, LLC - New
 $374,900Active2 beds 2 baths1,155 sq. ft.
$374,900Active2 beds 2 baths1,155 sq. ft.4201 Cathedral Ave Nw #902w, WASHINGTON, DC 20016
MLS# DCDC2215628Listed by: D.S.A. PROPERTIES & INVESTMENTS LLC - New
 $850,000Active2 beds 3 baths1,500 sq. ft.
$850,000Active2 beds 3 baths1,500 sq. ft.1507 C St Se, WASHINGTON, DC 20003
MLS# DCDC2215630Listed by: KELLER WILLIAMS CAPITAL PROPERTIES - New
 $399,000Active1 beds 1 baths874 sq. ft.
$399,000Active1 beds 1 baths874 sq. ft.1101 3rd St Sw #706, WASHINGTON, DC 20024
MLS# DCDC2214434Listed by: LONG & FOSTER REAL ESTATE, INC. - New
 $690,000Active3 beds 3 baths1,500 sq. ft.
$690,000Active3 beds 3 baths1,500 sq. ft.1711 Newton St Ne, WASHINGTON, DC 20018
MLS# DCDC2214648Listed by: SAMSON PROPERTIES - Open Sat, 12:30 to 2:30pmNew
 $919,990Active4 beds 4 baths2,164 sq. ft.
$919,990Active4 beds 4 baths2,164 sq. ft.4013 13th St Nw, WASHINGTON, DC 20011
MLS# DCDC2215498Listed by: COLDWELL BANKER REALTY - Open Sun, 1 to 3pmNew
 $825,000Active3 beds 3 baths1,507 sq. ft.
$825,000Active3 beds 3 baths1,507 sq. ft.1526 8th St Nw #2, WASHINGTON, DC 20001
MLS# DCDC2215606Listed by: RE/MAX DISTINCTIVE REAL ESTATE, INC. - New
 $499,900Active3 beds 1 baths1,815 sq. ft.
$499,900Active3 beds 1 baths1,815 sq. ft.2639 Myrtle Ave Ne, WASHINGTON, DC 20018
MLS# DCDC2215602Listed by: COMPASS - Coming Soon
 $375,000Coming Soon1 beds 1 baths
$375,000Coming Soon1 beds 1 baths1133 13th St Nw #402, WASHINGTON, DC 20005
MLS# DCDC2215576Listed by: BML PROPERTIES REALTY, LLC. - New
 $16,900Active-- beds -- baths
$16,900Active-- beds -- baths3911 Pennsylvania Ave Se #p1, WASHINGTON, DC 20020
MLS# DCDC2206970Listed by: IVAN BROWN REALTY, INC.
