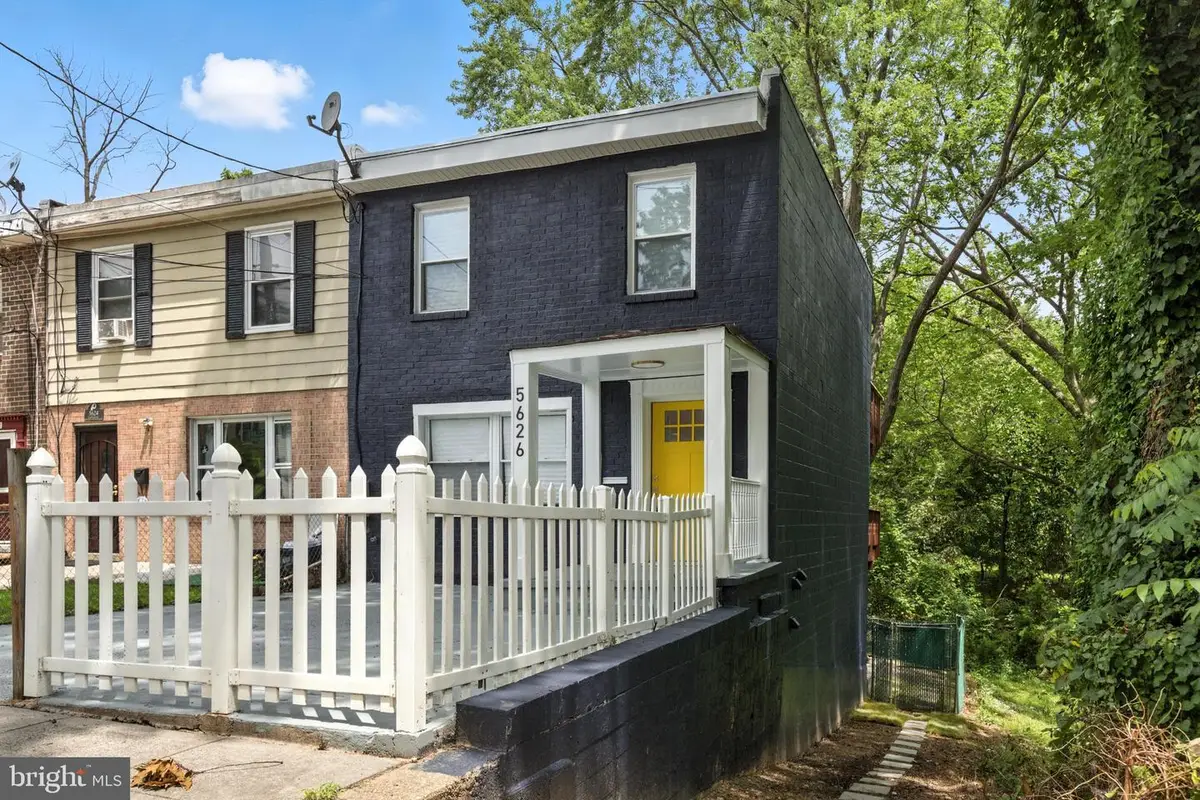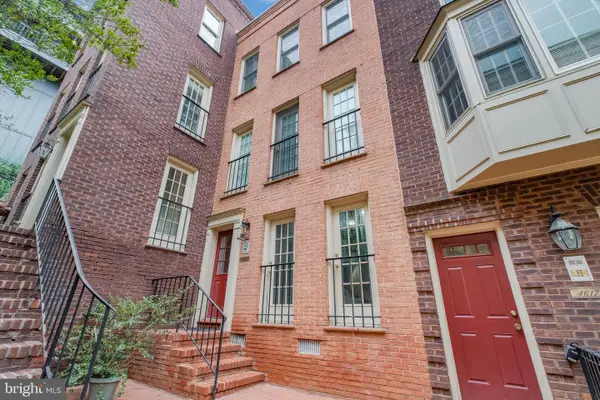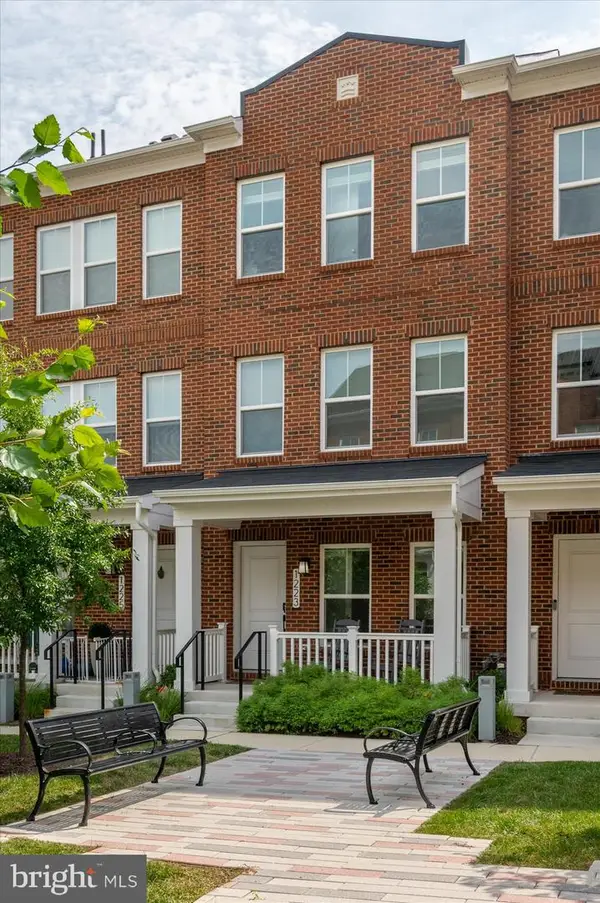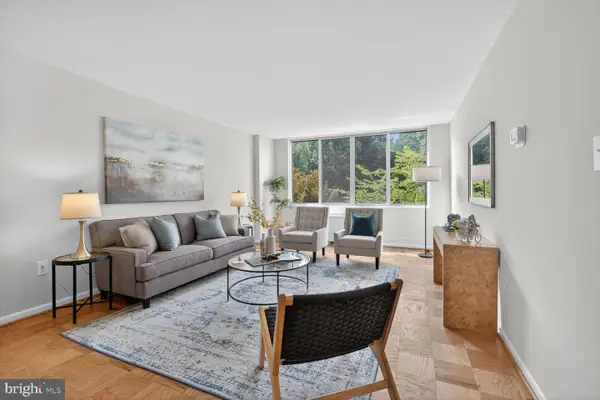5626 Clay Pl Ne, WASHINGTON, DC 20019
Local realty services provided by:Better Homes and Gardens Real Estate GSA Realty



5626 Clay Pl Ne,WASHINGTON, DC 20019
$499,000
- 4 Beds
- 3 Baths
- 1,880 sq. ft.
- Townhouse
- Pending
Listed by:sherese teixeira
Office:rlah @properties
MLS#:DCDC2211320
Source:BRIGHTMLS
Price summary
- Price:$499,000
- Price per sq. ft.:$265.43
About this home
Welcome to 5626 Clay Place NE, a beautifully updated 4-bedroom, 3-bathroom home located in the vibrant Deanwood neighborhood of Washington, DC. The main level features a spacious living room and a well-connected kitchen with all-new appliances, stunning quartz countertops, and modern finishes throughout. While there is a wall separating the living room from the kitchen, the layout still offers a seamless flow between the two spaces. The fully finished basement comes with its own kitchen, full bathroom, and a separate walkout, making it perfect for house hacking or generating rental income. Alternatively, the basement can serve as a cozy family room or entertainment area. Enjoy outdoor living with two full decks—one in the front and one in the back—and a large backyard ideal for relaxing or entertaining. The front driveway provides convenient parking. Situated in the desirable Deanwood community, you’ll have easy access to local parks, transit, and a variety of shops and restaurants. Don’t miss out—schedule your showing today!
Contact an agent
Home facts
- Year built:1971
- Listing Id #:DCDC2211320
- Added:29 day(s) ago
- Updated:August 16, 2025 at 07:27 AM
Rooms and interior
- Bedrooms:4
- Total bathrooms:3
- Full bathrooms:3
- Living area:1,880 sq. ft.
Heating and cooling
- Cooling:Central A/C
- Heating:Forced Air, Natural Gas
Structure and exterior
- Year built:1971
- Building area:1,880 sq. ft.
- Lot area:0.04 Acres
Utilities
- Water:Public
- Sewer:Public Septic, Public Sewer
Finances and disclosures
- Price:$499,000
- Price per sq. ft.:$265.43
- Tax amount:$3,324 (2024)
New listings near 5626 Clay Pl Ne
- Open Sun, 2 to 4pmNew
 $1,295,000Active3 beds 2 baths1,964 sq. ft.
$1,295,000Active3 beds 2 baths1,964 sq. ft.2022 Columbia Rd Nw #502, WASHINGTON, DC 20009
MLS# DCDC2215798Listed by: BRIAN LOGAN REAL ESTATE - New
 $389,000Active1 beds 1 baths530 sq. ft.
$389,000Active1 beds 1 baths530 sq. ft.4617 1/2 Macarthur Blvd Nw #a, WASHINGTON, DC 20007
MLS# DCDC2215804Listed by: SAMSON PROPERTIES - Open Sat, 4 to 6pmNew
 $329,990Active2 beds 1 baths606 sq. ft.
$329,990Active2 beds 1 baths606 sq. ft.1915 Benning Rd Ne, WASHINGTON, DC 20002
MLS# DCDC2215796Listed by: EXP REALTY, LLC - Open Sun, 1 to 3pmNew
 $825,000Active3 beds 4 baths1,774 sq. ft.
$825,000Active3 beds 4 baths1,774 sq. ft.1223 Wynton Pl Ne, WASHINGTON, DC 20017
MLS# DCDC2215664Listed by: COLDWELL BANKER REALTY - WASHINGTON - Open Sun, 1 to 3pmNew
 $300,000Active1 beds 1 baths786 sq. ft.
$300,000Active1 beds 1 baths786 sq. ft.2939 Van Ness St Nw #419, WASHINGTON, DC 20008
MLS# DCDC2191986Listed by: COMPASS - Coming Soon
 $489,900Coming Soon1 beds 1 baths
$489,900Coming Soon1 beds 1 baths900 11th St Se #106, WASHINGTON, DC 20003
MLS# DCDC2215756Listed by: SAMSON PROPERTIES - New
 $300,000Active3 beds 2 baths1,762 sq. ft.
$300,000Active3 beds 2 baths1,762 sq. ft.76 54th St Se, WASHINGTON, DC 20019
MLS# DCDC2202654Listed by: REDMOND REALTY & CONSULTING, LLC - Coming Soon
 $415,000Coming Soon3 beds 2 baths
$415,000Coming Soon3 beds 2 baths3216 Dubois Pl Se, WASHINGTON, DC 20019
MLS# DCDC2215670Listed by: SAMSON PROPERTIES - Open Sat, 2 to 4pmNew
 $1,225,000Active4 beds 4 baths1,566 sq. ft.
$1,225,000Active4 beds 4 baths1,566 sq. ft.1822 A St Se, WASHINGTON, DC 20003
MLS# DCDC2215744Listed by: COMPASS - Coming Soon
 $685,000Coming Soon3 beds 2 baths
$685,000Coming Soon3 beds 2 baths229 Ascot Pl Ne, WASHINGTON, DC 20002
MLS# DCDC2215760Listed by: CORCORAN MCENEARNEY
