6018 2nd St Nw, Washington, DC 20011
Local realty services provided by:Better Homes and Gardens Real Estate Valley Partners
6018 2nd St Nw,Washington, DC 20011
$599,900
- 3 Beds
- 2 Baths
- 2,016 sq. ft.
- Single family
- Active
Listed by:chelsea lanise traylor
Office:redfin corp
MLS#:DCDC2225990
Source:BRIGHTMLS
Price summary
- Price:$599,900
- Price per sq. ft.:$297.57
About this home
Discover the possibilities at 6018 2nd St NW, a charming detached single-family home with a detached garage in a vibrant Northwest DC neighborhood. This property offers the perfect canvas for creating your dream home, whether you’re an investor seeking a renovation project or a homeowner ready to design a space tailored to your lifestyle. Featuring a traditional layout with generous room sizes, high ceilings, fireplace, sunroom and abundant natural light, this home provides ample opportunity to reimagine open-concept living while preserving classic DC charm. The lower level offers additional space with rear entrances, while the large, flat deep lot provides exceptional outdoor potential for gardening, entertaining, or future expansions. The location delivers the best of neighborhood living with easy access to shops, restaurants, parks, and entertainment. Enjoy nearby Walter Reed redevelopment, local cafes and eateries, green spaces for recreation, the Takoma Metro, weekend visits to the local farmer’s market, and summer concerts in the parks. Experience the perfect blend of city convenience and neighborhood charm in a community that continues to grow and thrive. This home presents a rare opportunity to invest, renovate, and create a one-of-a-kind residence in a sought-after area of Northwest DC.
Contact an agent
Home facts
- Year built:1932
- Listing ID #:DCDC2225990
- Added:1 day(s) ago
- Updated:October 08, 2025 at 08:45 PM
Rooms and interior
- Bedrooms:3
- Total bathrooms:2
- Full bathrooms:1
- Half bathrooms:1
- Living area:2,016 sq. ft.
Heating and cooling
- Cooling:Central A/C
- Heating:Hot Water, Natural Gas
Structure and exterior
- Year built:1932
- Building area:2,016 sq. ft.
- Lot area:0.12 Acres
Schools
- High school:COOLIDGE SENIOR
- Middle school:WHITTIER EDUCATION CAMPUS
- Elementary school:WHITTIER EDUCATION CAMPUS
Utilities
- Water:Public
- Sewer:Public Sewer
Finances and disclosures
- Price:$599,900
- Price per sq. ft.:$297.57
- Tax amount:$1,794 (2025)
New listings near 6018 2nd St Nw
- Coming Soon
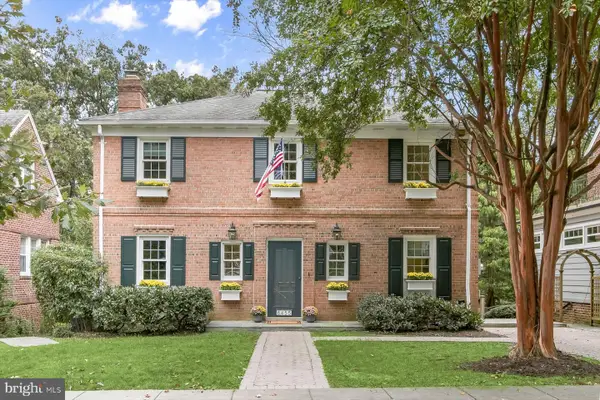 $1,465,000Coming Soon4 beds 4 baths
$1,465,000Coming Soon4 beds 4 baths6455 31st St Nw, WASHINGTON, DC 20015
MLS# DCDC2225030Listed by: WASHINGTON FINE PROPERTIES, LLC - Coming Soon
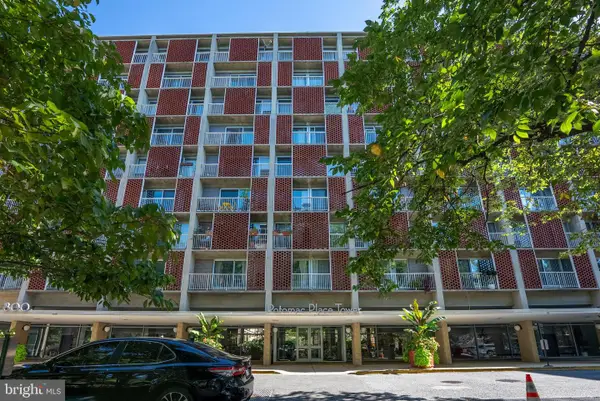 $200,000Coming Soon1 beds 1 baths
$200,000Coming Soon1 beds 1 baths800 4th St Sw #n312, WASHINGTON, DC 20024
MLS# DCDC2225760Listed by: EXP REALTY, LLC - New
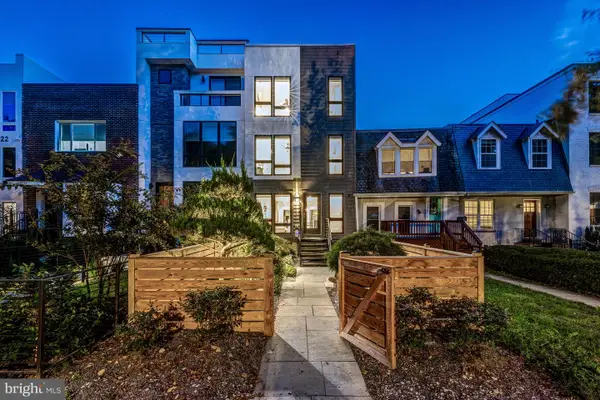 $2,595,000Active4 beds 5 baths3,139 sq. ft.
$2,595,000Active4 beds 5 baths3,139 sq. ft.3728 R St Nw, WASHINGTON, DC 20007
MLS# DCDC2226430Listed by: WASHINGTON FINE PROPERTIES - Open Sun, 1 to 3pmNew
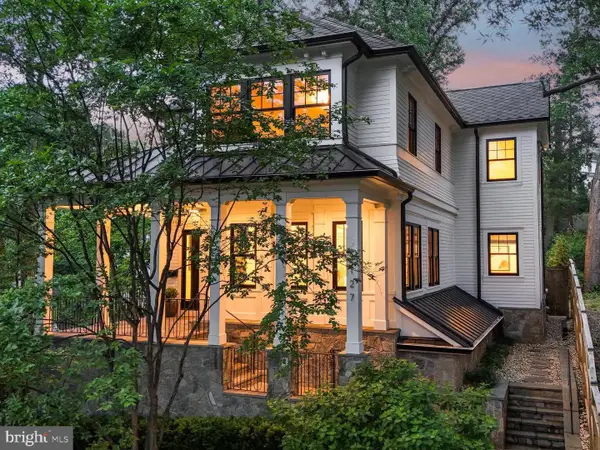 $3,799,000Active5 beds 6 baths7,700 sq. ft.
$3,799,000Active5 beds 6 baths7,700 sq. ft.3127 51st Pl Nw, WASHINGTON, DC 20016
MLS# DCDC2226468Listed by: WASHINGTON FINE PROPERTIES, LLC - Open Sun, 1 to 3pmNew
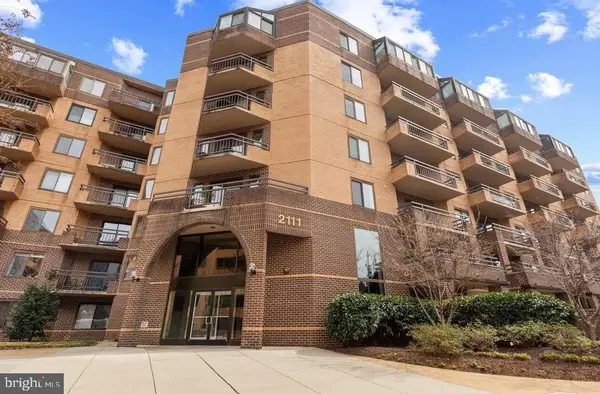 $412,000Active1 beds 1 baths684 sq. ft.
$412,000Active1 beds 1 baths684 sq. ft.2111 Wisconsin Ave Nw #401, WASHINGTON, DC 20007
MLS# DCDC2226516Listed by: SELL DC REAL ESTATE - Open Thu, 5 to 7pmNew
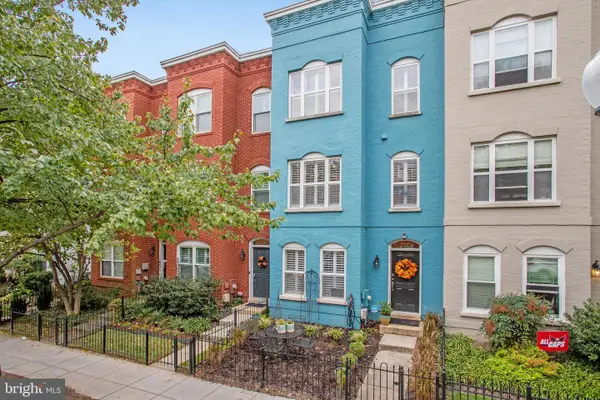 $1,100,000Active3 beds 3 baths1,831 sq. ft.
$1,100,000Active3 beds 3 baths1,831 sq. ft.2116 12th St Nw, WASHINGTON, DC 20009
MLS# DCDC2226520Listed by: COMPASS - New
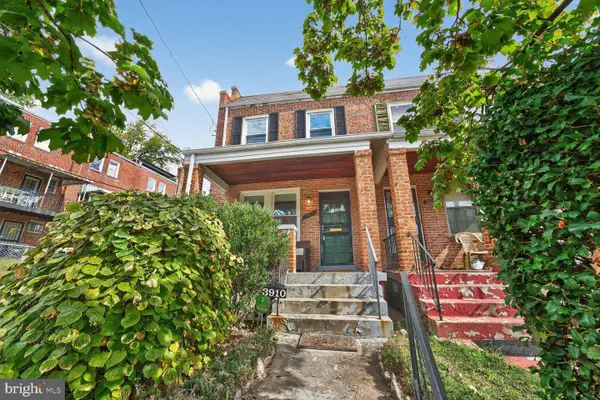 $375,000Active3 beds 1 baths1,324 sq. ft.
$375,000Active3 beds 1 baths1,324 sq. ft.3910 R St Se, WASHINGTON, DC 20020
MLS# DCDC2226536Listed by: RLAH @PROPERTIES - Coming SoonOpen Sun, 2 to 4pm
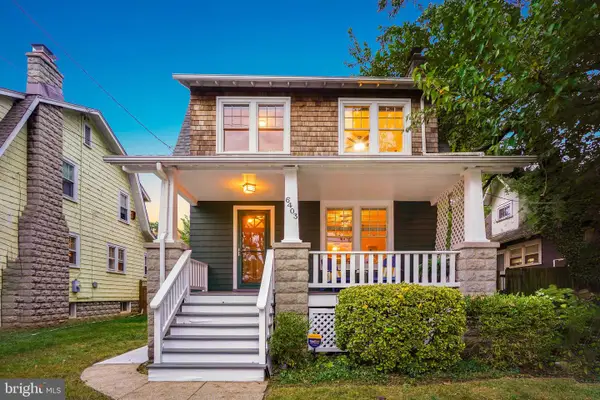 $795,000Coming Soon3 beds 2 baths
$795,000Coming Soon3 beds 2 baths6403 3rd St Nw, WASHINGTON, DC 20012
MLS# DCDC2215350Listed by: PERENNIAL REAL ESTATE - Coming Soon
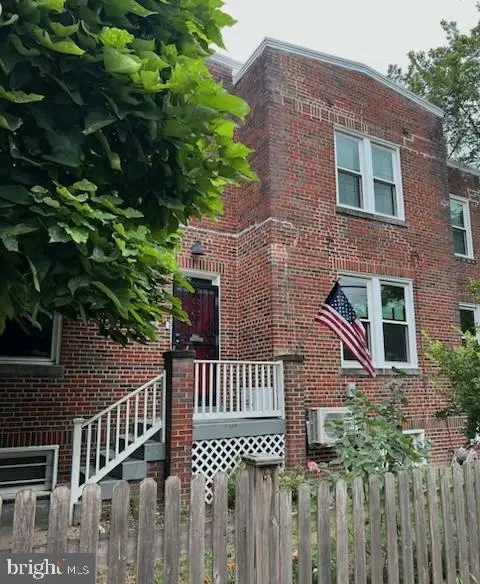 $790,000Coming Soon4 beds 3 baths
$790,000Coming Soon4 beds 3 baths5627 7th St Nw, WASHINGTON, DC 20011
MLS# DCDC2225814Listed by: KELLER WILLIAMS CAPITAL PROPERTIES - Open Sat, 2 to 4pmNew
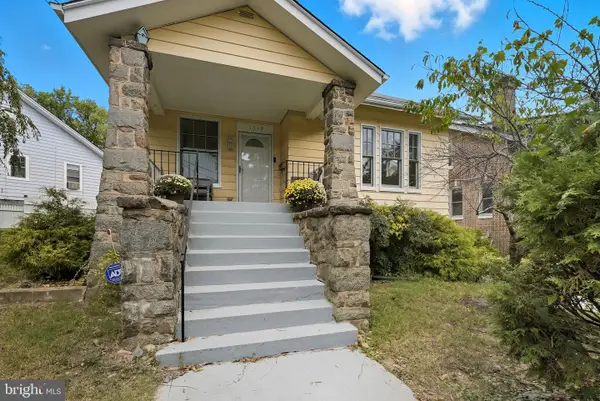 $849,000Active4 beds 3 baths2,620 sq. ft.
$849,000Active4 beds 3 baths2,620 sq. ft.1319 Decatur St Nw, WASHINGTON, DC 20011
MLS# DCDC2226420Listed by: COMPASS
